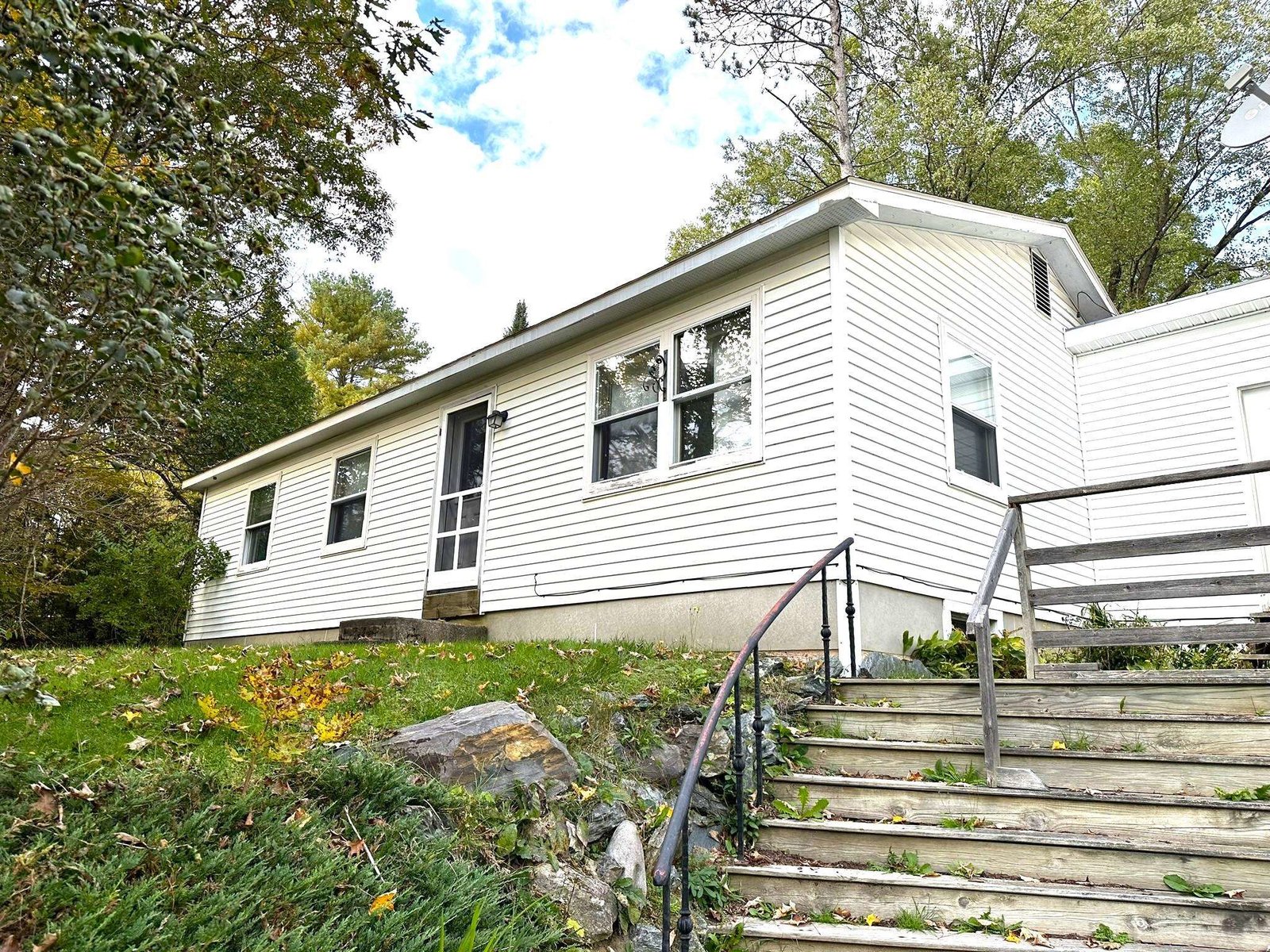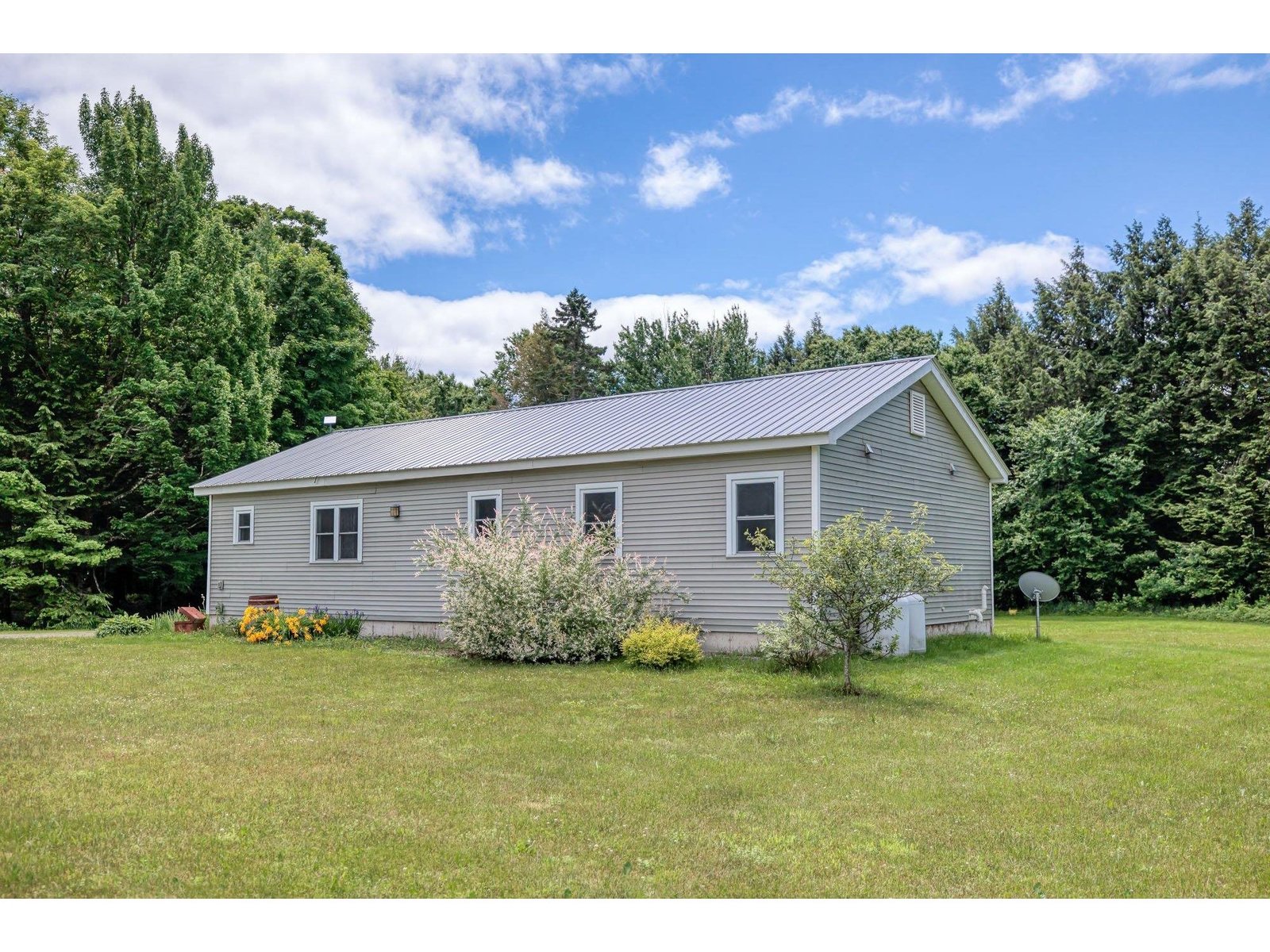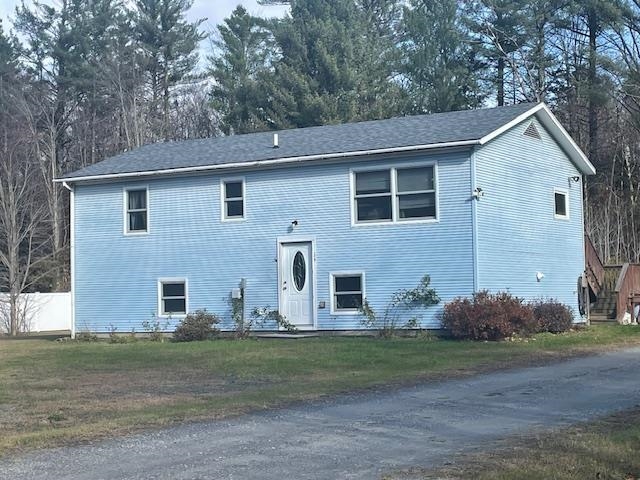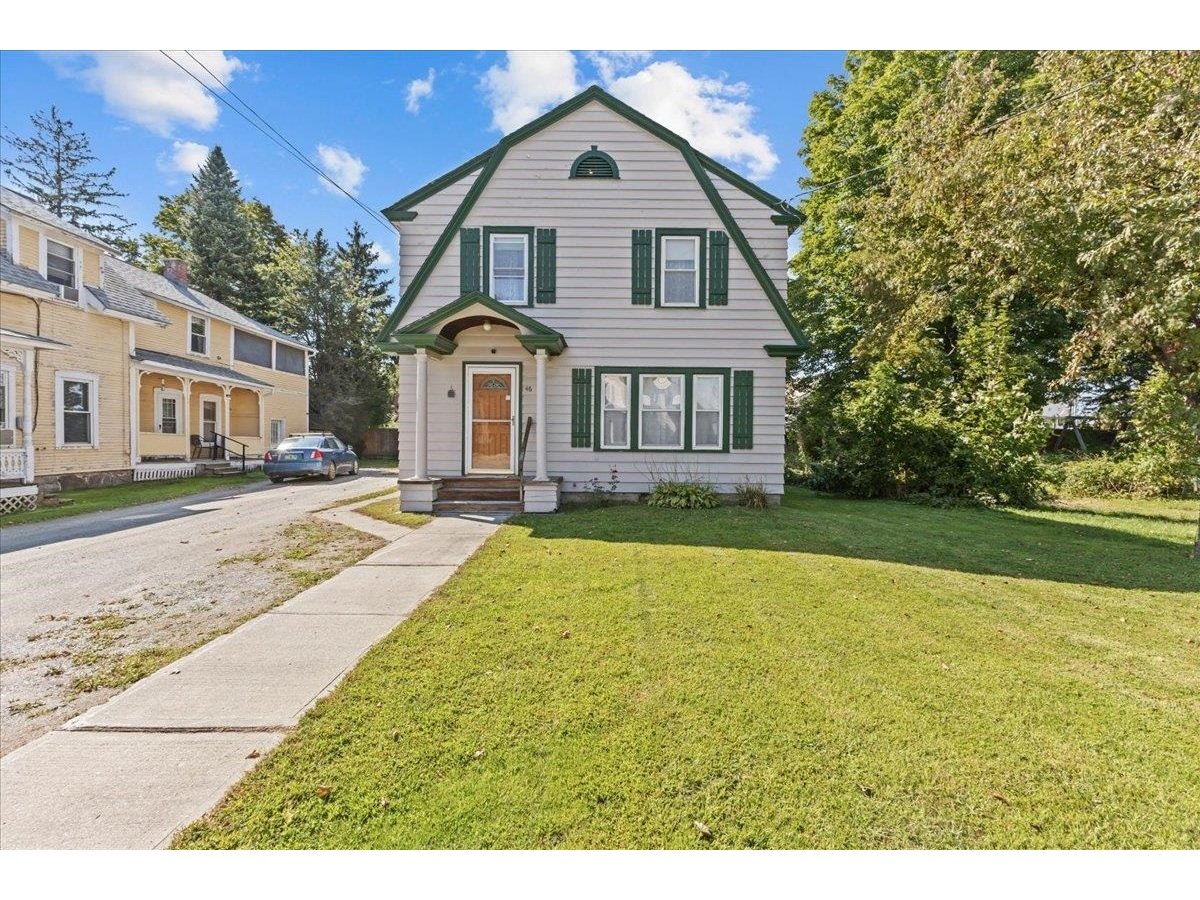146 Mountain Estates Drive Hyde Park, Vermont 05655 MLS# 4787781
 Back to Search Results
Next Property
Back to Search Results
Next Property
Sold Status
$280,000 Sold Price
House Type
4 Beds
3 Baths
2,400 Sqft
Sold By Barbour Real Estate, Inc.
Similar Properties for Sale
Request a Showing or More Info

Call: 802-863-1500
Mortgage Provider
Mortgage Calculator
$
$ Taxes
$ Principal & Interest
$
This calculation is based on a rough estimate. Every person's situation is different. Be sure to consult with a mortgage advisor on your specific needs.
Lamoille County
You can be home for the Holidays! This newer colonial is move in ready - all utilities are on. Beautiful kitchen with new stainless fridge, smooth top range and stainless dishwasher plus pantry. First floor has reclaimed pine floors. The master has a lovely walk in closet and a huge ensuite bath with soaking tub and separate shower. There are 3 other bedrooms upstairs and a full bath. Downstairs there is a family/living room with a stone faced fireplace, a room that could be an office or dining room, half bath, mudroom and laundry off garage and a nook room off the entry. Outside there is a full length sitting front porch, landscaping, entry walk and a deck off the sliders in the rear. The full basement is a wide open space that could easily be finished. All this home needs is a family to love it! †
Property Location
Property Details
| Sold Price $280,000 | Sold Date Feb 27th, 2020 | |
|---|---|---|
| List Price $289,900 | Total Rooms 9 | List Date Dec 11th, 2019 |
| Cooperation Fee Unknown | Lot Size 2.27 Acres | Taxes $0 |
| MLS# 4787781 | Days on Market 1807 Days | Tax Year |
| Type House | Stories 2 | Road Frontage |
| Bedrooms 4 | Style Colonial | Water Frontage |
| Full Bathrooms 2 | Finished 2,400 Sqft | Construction No, Existing |
| 3/4 Bathrooms 0 | Above Grade 2,400 Sqft | Seasonal No |
| Half Bathrooms 1 | Below Grade 0 Sqft | Year Built 2006 |
| 1/4 Bathrooms 0 | Garage Size 2 Car | County Lamoille |
| Interior FeaturesCeiling Fan, Dining Area, Fireplace - Gas, Fireplaces - 1, Primary BR w/ BA, Natural Light, Soaking Tub, Walk-in Closet, Laundry - 1st Floor |
|---|
| Equipment & AppliancesRefrigerator, Dishwasher, Stove - Electric |
| ConstructionWood Frame |
|---|
| BasementInterior, Interior Stairs, Full, Stairs - Interior, Interior Access |
| Exterior FeaturesDeck, Porch - Covered, Window Screens |
| Exterior Vinyl | Disability Features |
|---|---|
| Foundation Poured Concrete | House Color Gray |
| Floors Softwood, Carpet, Ceramic Tile | Building Certifications |
| Roof Shingle-Architectural | HERS Index |
| DirectionsFrom Rt 15 take Centerville Rd to Mountain Estate Dr, house on right |
|---|
| Lot Description, Mountain View, Secluded, Landscaped, Country Setting |
| Garage & Parking Attached, , Driveway, Garage, Off Street |
| Road Frontage | Water Access |
|---|---|
| Suitable Use | Water Type |
| Driveway Dirt | Water Body |
| Flood Zone No | Zoning residential |
| School District NA | Middle |
|---|---|
| Elementary | High |
| Heat Fuel Gas-LP/Bottle | Excluded |
|---|---|
| Heating/Cool None, Multi Zone, Hot Water, Baseboard | Negotiable |
| Sewer Septic | Parcel Access ROW |
| Water Drilled Well | ROW for Other Parcel |
| Water Heater Free Standing | Financing |
| Cable Co | Documents |
| Electric Circuit Breaker(s) | Tax ID 306-097-11505 |

† The remarks published on this webpage originate from Listed By of via the PrimeMLS IDX Program and do not represent the views and opinions of Coldwell Banker Hickok & Boardman. Coldwell Banker Hickok & Boardman cannot be held responsible for possible violations of copyright resulting from the posting of any data from the PrimeMLS IDX Program.












