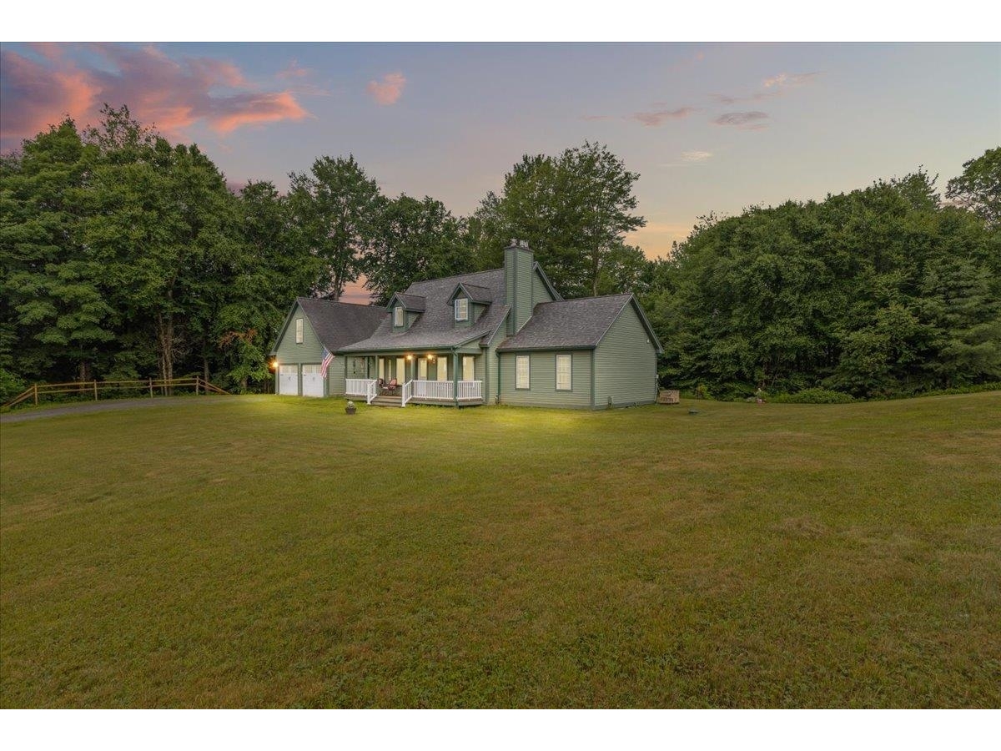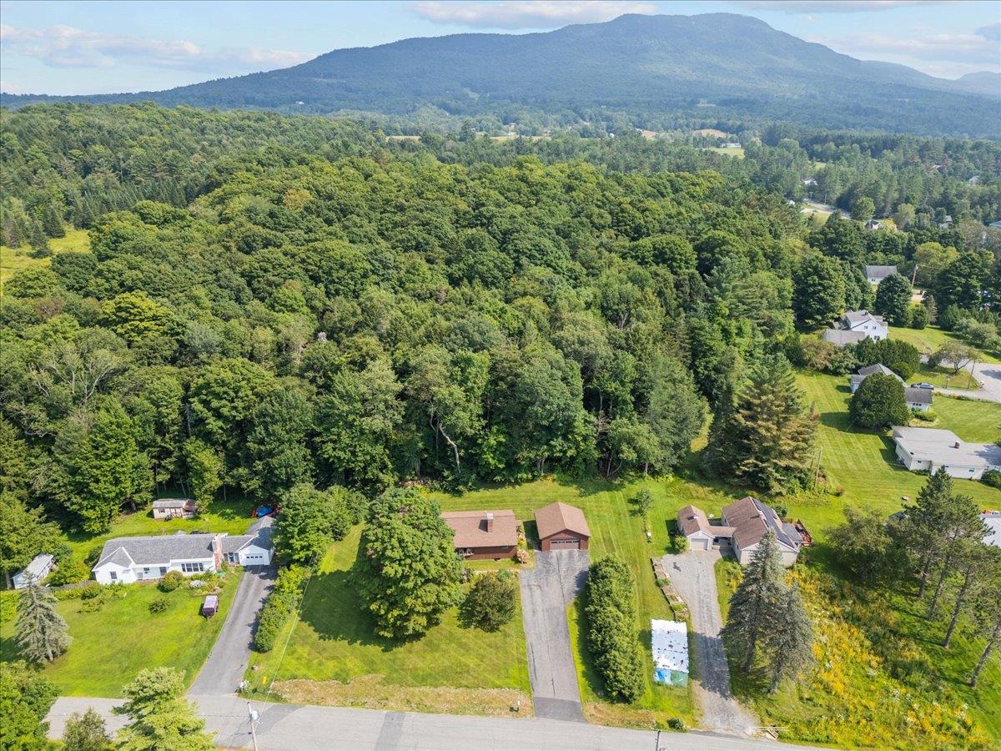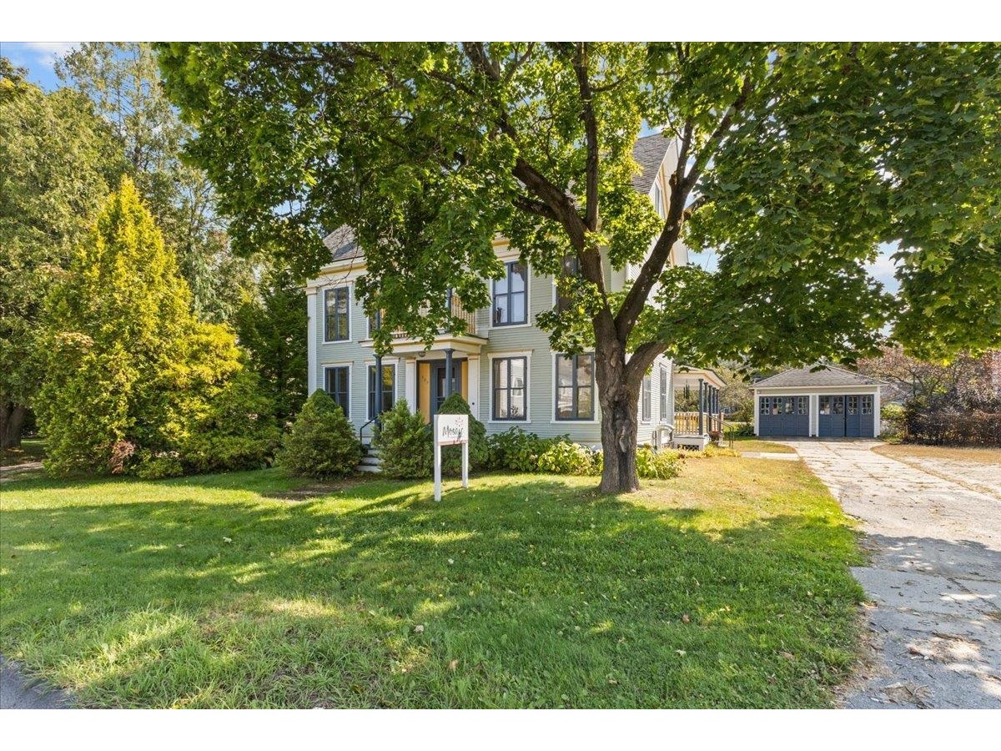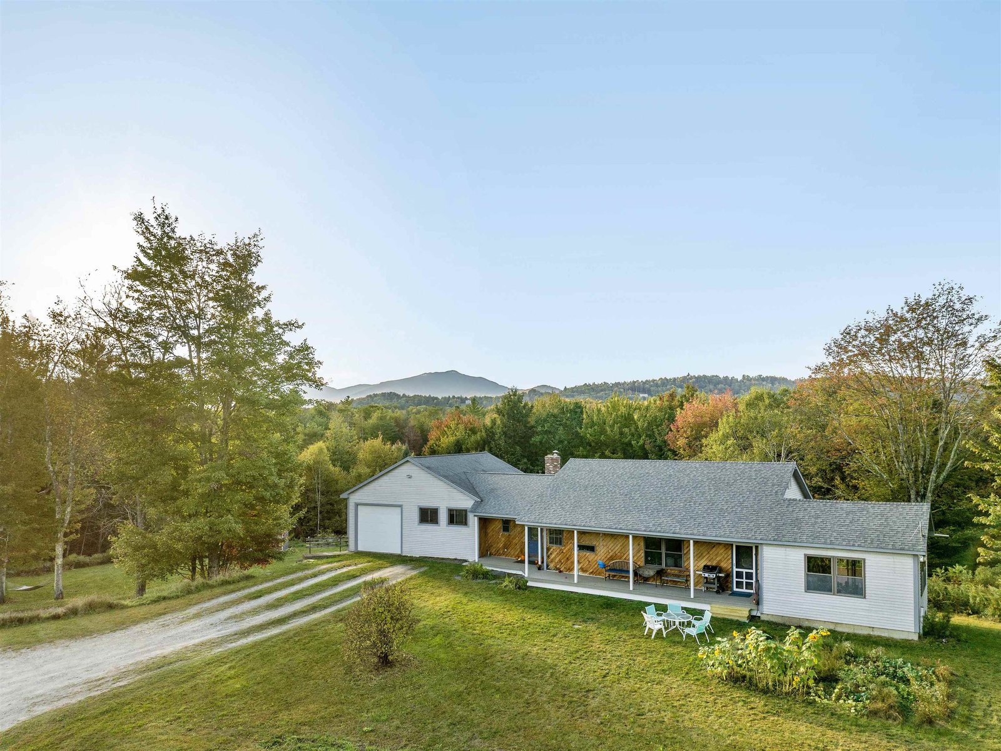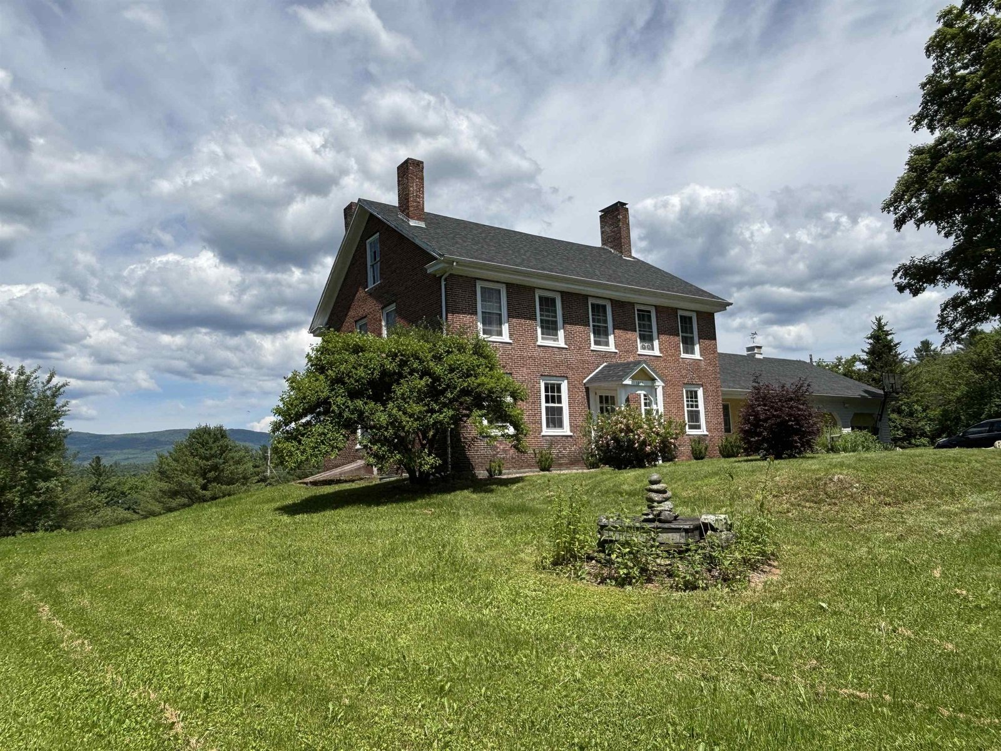146 Mountain Estates Drive Hyde Park, Vermont 05655 MLS# 4868744
 Back to Search Results
Next Property
Back to Search Results
Next Property
Sold Status
$435,000 Sold Price
House Type
4 Beds
4 Baths
3,000 Sqft
Sold By Century 21 Martin & Associates Real Estate
Similar Properties for Sale
Request a Showing or More Info

Call: 802-863-1500
Mortgage Provider
Mortgage Calculator
$
$ Taxes
$ Principal & Interest
$
This calculation is based on a rough estimate. Every person's situation is different. Be sure to consult with a mortgage advisor on your specific needs.
Lamoille County
This is a WOW property!! Yes, there is high speed internet available here. With 4 bedrooms and 2 bathrooms on the 2nd floor, it's a really inviting floorplan. Located in a sought after subdivision yet absolutely private. So quiet!! The kitchen features lots of recessed lighting and there's a pantry cupboard that will hold a plethora of goods. There's a stylish, gray island for storage galore! The owner is a landscaper and has added so many lovely perennials. Spend quiet time on the front rocking chair porch or grill on the back deck. The level back yard would be the perfect location for a pool with privacy. Off the front foyer is a room that would make the perfect home office. A cozy first level den could be used as a first floor bedroom if the need arises. A perky 1/2 bath is located so perfectly next to it. Find peace and quiet next to the glowing living room stone, gas fireplace. The master bedroom features a large, walk-in closet, a private bath w/2 glam pedestal sinks and an oversized whirlpool tub and separate shower. The attached 2 car garage has auto-openers and leads to a large mudroom where you'll find a laundry closet and lots of storage. The walk-out basement has a fabulous finished area perfect for family entertainment away from it all & complete with a 3/4 bath There is a huge backyard for family fun Let's face it.... this home has it all!! †
Property Location
Property Details
| Sold Price $435,000 | Sold Date Feb 28th, 2022 | |
|---|---|---|
| List Price $499,000 | Total Rooms 15 | List Date Jun 24th, 2021 |
| Cooperation Fee Unknown | Lot Size 2.27 Acres | Taxes $7,711 |
| MLS# 4868744 | Days on Market 1246 Days | Tax Year 2020 |
| Type House | Stories 2 | Road Frontage 427 |
| Bedrooms 4 | Style Colonial, Rural | Water Frontage |
| Full Bathrooms 2 | Finished 3,000 Sqft | Construction No, Existing |
| 3/4 Bathrooms 1 | Above Grade 2,400 Sqft | Seasonal No |
| Half Bathrooms 1 | Below Grade 600 Sqft | Year Built 2006 |
| 1/4 Bathrooms 0 | Garage Size 2 Car | County Lamoille |
| Interior FeaturesBar, Blinds, Ceiling Fan, Dining Area, Fireplace - Gas, Fireplaces - 1, Kitchen Island, Kitchen/Dining, Laundry Hook-ups, Primary BR w/ BA, Natural Light, Surround Sound Wiring, Walk-in Closet, Whirlpool Tub, Window Treatment, Laundry - 1st Floor |
|---|
| Equipment & AppliancesRefrigerator, Dishwasher, Range-Electric, Wine Cooler |
| Den 1st Floor | Mudroom 1st Floor | Living Room 1st Floor |
|---|---|---|
| Kitchen/Dining 1st Floor | Foyer 1st Floor | Bath - 1/2 1st Floor |
| Bath - Full 2nd Floor | Primary Bedroom 2nd Floor | Bedroom 2nd Floor |
| Bedroom 2nd Floor | Bedroom 2nd Floor | Bath - Full 2nd Floor |
| Bath - 3/4 Basement | Exercise Room Basement | Living Room Basement |
| ConstructionWood Frame |
|---|
| BasementWalkout, Concrete, Storage Space, Partially Finished, Full, Interior Stairs, Storage Space, Walkout, Interior Access, Exterior Access, Stairs - Basement |
| Exterior FeaturesDeck, Porch - Covered |
| Exterior Clapboard, Vinyl Siding | Disability Features 1st Floor 1/2 Bathrm, Bathrm w/tub, Bathrm w/step-in Shower, Access. Parking, Access. Laundry No Steps, Bathroom w/Tub, Hard Surface Flooring, 1st Floor Laundry |
|---|---|
| Foundation Poured Concrete | House Color gray |
| Floors Tile, Carpet, Softwood, Laminate | Building Certifications |
| Roof Shingle-Architectural | HERS Index |
| DirectionsAt corner of Rt. 15 and 100 in Morristown go west on Rte. 15, take 2nd right onto Centerville Rd., continue on Centerville until you see a barn on right and home on left, do not go around curve, go straight down a slight grade and continue about 1/4 mile, see Mountain View Estates, 1st home on R. |
|---|
| Lot DescriptionUnknown, Mountain View, Landscaped, Country Setting, Cul-De-Sac, Rural Setting |
| Garage & Parking Attached, Auto Open, Direct Entry, Driveway |
| Road Frontage 427 | Water Access |
|---|---|
| Suitable UseResidential | Water Type |
| Driveway Gravel | Water Body |
| Flood Zone No | Zoning 2A |
| School District Lamoille North | Middle Lamoille Middle School |
|---|---|
| Elementary Hyde Park Elementary School | High Lamoille UHSD #18 |
| Heat Fuel Gas-LP/Bottle | Excluded washer and dryer, 4 sconces (foyer and living rooms) window a/c unit |
|---|---|
| Heating/Cool None, Hot Water, Baseboard | Negotiable |
| Sewer 1000 Gallon, On-Site Septic Exists | Parcel Access ROW |
| Water Drilled Well | ROW for Other Parcel No |
| Water Heater Off Boiler | Financing |
| Cable Co Comcast | Documents Survey, Septic Design, Deed, Property Disclosure, Plot Plan, Survey, Tax Map |
| Electric Circuit Breaker(s), 200 Amp | Tax ID 306-097-11505 |

† The remarks published on this webpage originate from Listed By Jane Barbour of Barbour Real Estate, Inc. via the PrimeMLS IDX Program and do not represent the views and opinions of Coldwell Banker Hickok & Boardman. Coldwell Banker Hickok & Boardman cannot be held responsible for possible violations of copyright resulting from the posting of any data from the PrimeMLS IDX Program.

