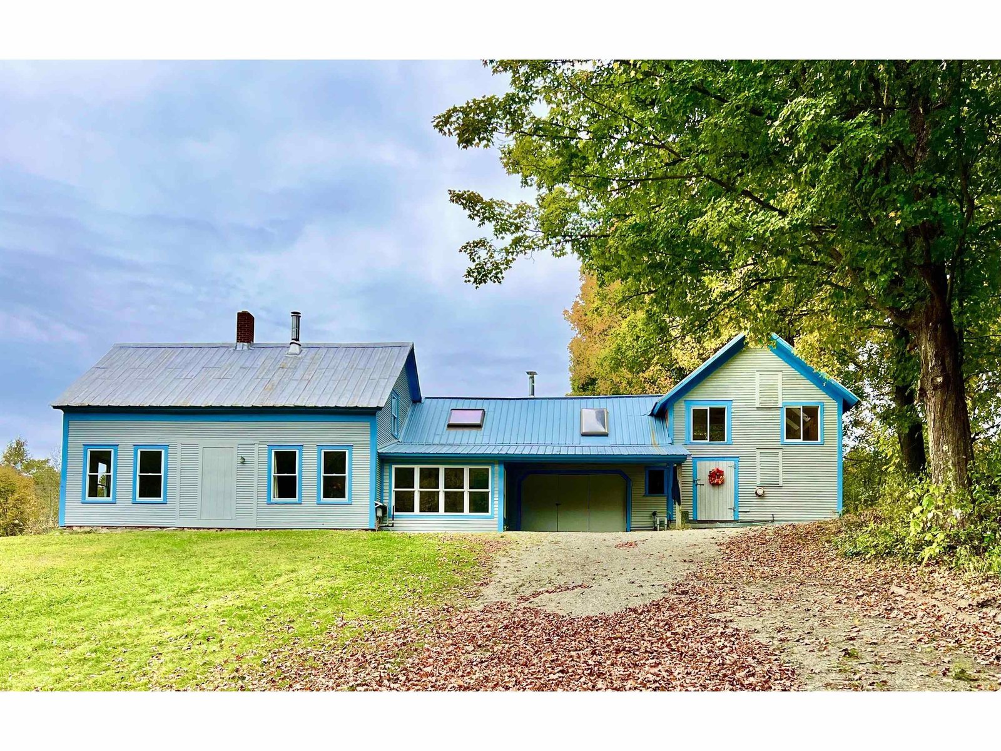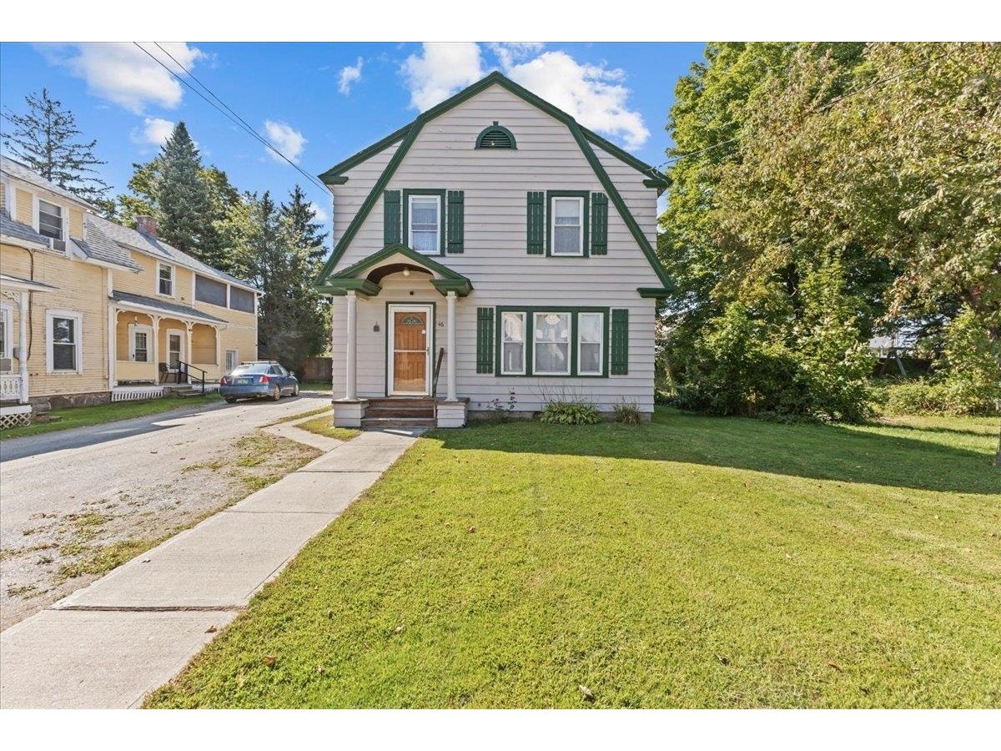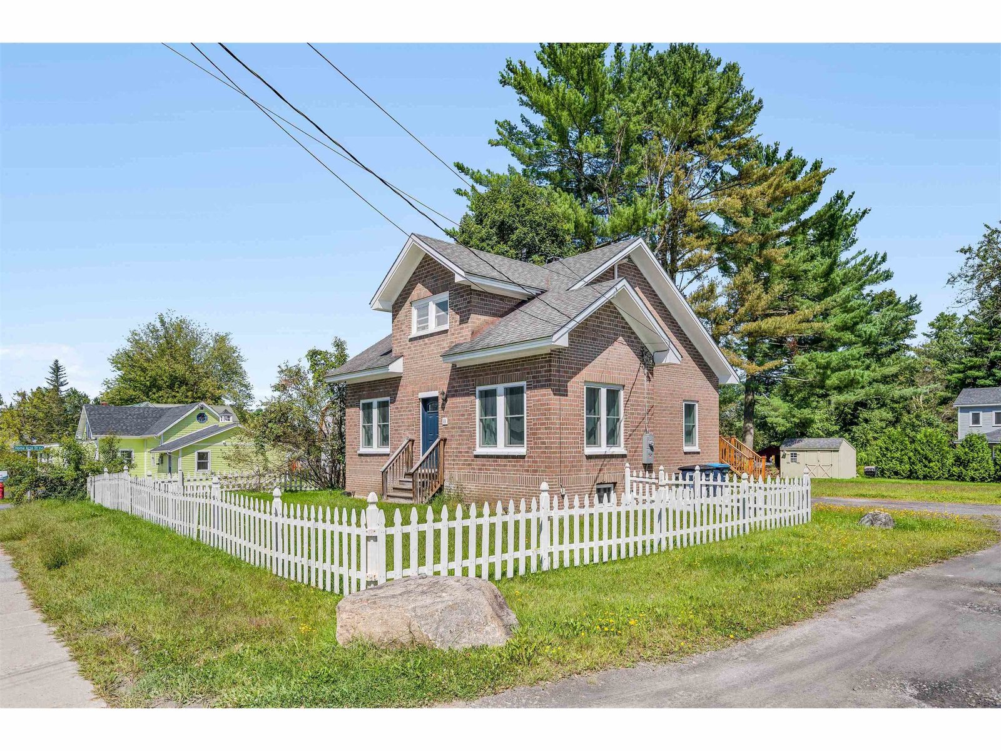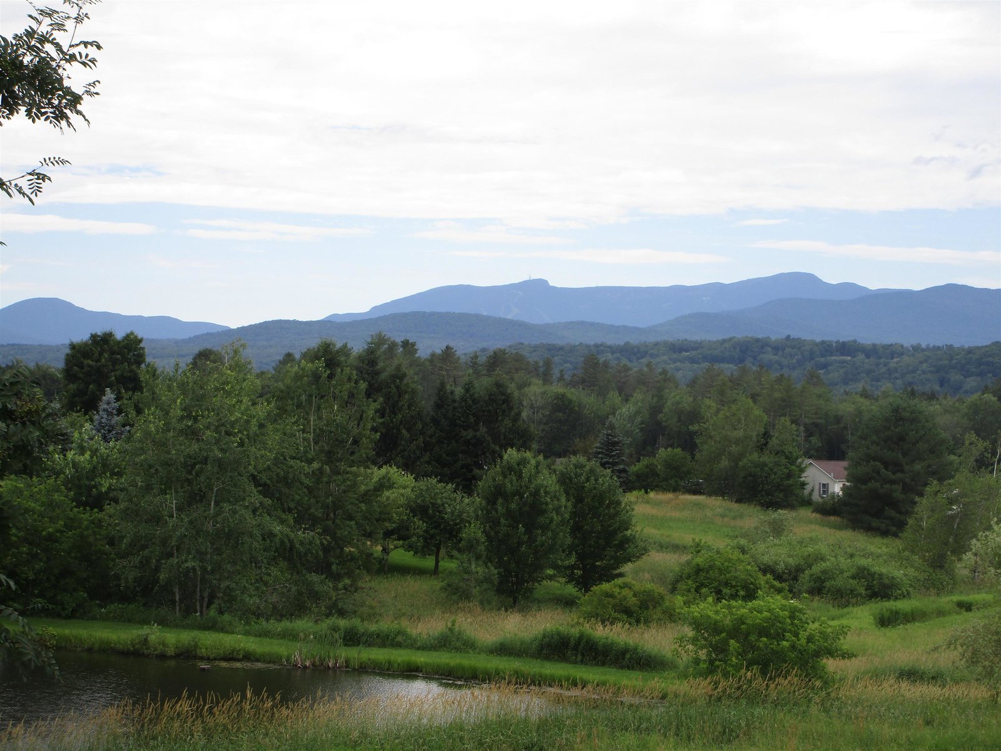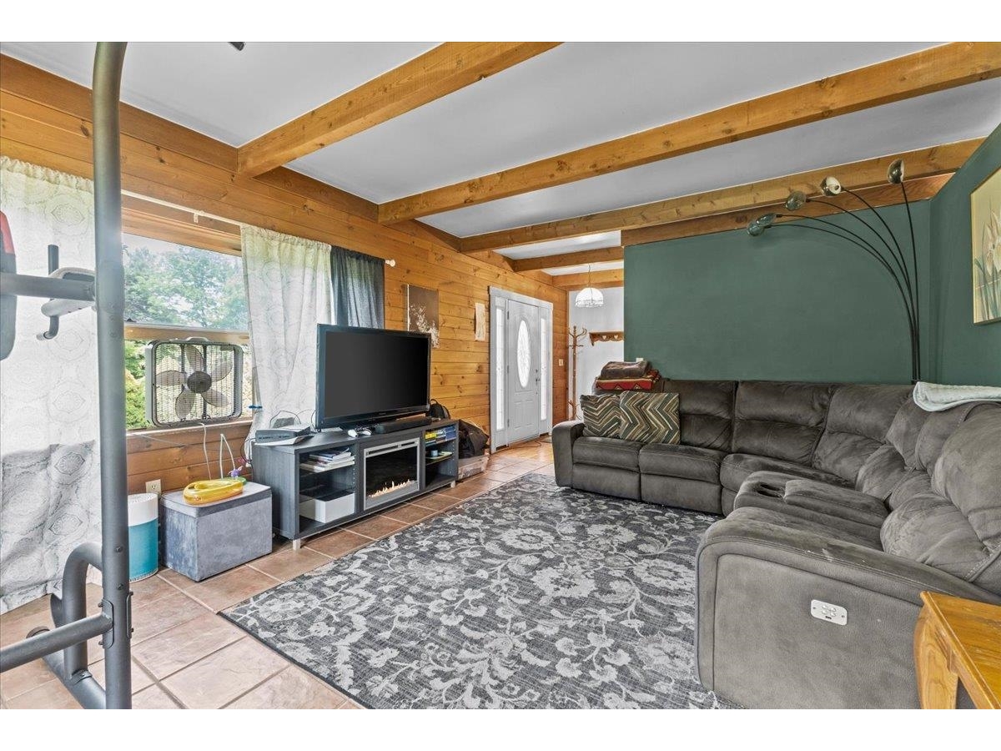Sold Status
$275,000 Sold Price
House Type
5 Beds
3 Baths
3,276 Sqft
Sold By
Similar Properties for Sale
Request a Showing or More Info

Call: 802-863-1500
Mortgage Provider
Mortgage Calculator
$
$ Taxes
$ Principal & Interest
$
This calculation is based on a rough estimate. Every person's situation is different. Be sure to consult with a mortgage advisor on your specific needs.
Lamoille County
STUNNING, BREATHTAKING mountain views from this contemporary, modern home with 9.27+/- acres! Situated in a quiet country setting, this property has so much to offer! Featured as 5 bed/3 bath with a massive master suite-Jacuzzi tub, massive walk in closet, media room, rec room, wet bar...and MUCH MORE! There is a three bay detached garage, one bay finished as an office. The surroundings are so peaceful, pure privacy! Perennials & wildflowers abound! Soak up the sun on the spectacular decking system-including a private space off the master suite-enjoy those rolling mountain views! The master suite was converted into a private living space, can easily be converted back into a single family design-or rent for extra income! Additional acreage can be secured with this property for a purchase price of $309,000 (total acreage being 16.68+/- acres)! This is just a marvelous property and is TURN KEY READY! *please note recent changes to survey & will reflect when completed-16.68+/- acres estimated for the two lots-see updated survey in docs tab* †
Property Location
Property Details
| Sold Price $275,000 | Sold Date Apr 25th, 2018 | |
|---|---|---|
| List Price $299,900 | Total Rooms 12 | List Date Jul 23rd, 2017 |
| Cooperation Fee Unknown | Lot Size 9.27 Acres | Taxes $5,725 |
| MLS# 4649088 | Days on Market 2678 Days | Tax Year 2016 |
| Type House | Stories 2 | Road Frontage 1405 |
| Bedrooms 5 | Style Contemporary, Multi-Family | Water Frontage |
| Full Bathrooms 3 | Finished 3,276 Sqft | Construction No, Existing |
| 3/4 Bathrooms 0 | Above Grade 2,076 Sqft | Seasonal No |
| Half Bathrooms 0 | Below Grade 1,200 Sqft | Year Built 1960 |
| 1/4 Bathrooms 0 | Garage Size 3 Car | County Lamoille |
| Interior FeaturesBar, Ceiling Fan, Dining Area, Home Theatre Wiring, In-Law Suite, Primary BR w/ BA, Natural Light, Soaking Tub, Storage - Indoor, Walk-in Closet, Whirlpool Tub, Wood Stove Hook-up, Wood Stove Insert |
|---|
| Equipment & AppliancesMicrowave, Range-Electric, Refrigerator, Smoke Detectr-Hard Wired |
| Kitchen 12.5x8, 1st Floor | Dining Room 11x13, 1st Floor | Living Room 19.5x19.5, 1st Floor |
|---|---|---|
| Bedroom 12x11.5, 1st Floor | Bedroom 18x9, Basement | Bedroom 18x9, Basement |
| Foyer 12x7.5, 1st Floor | Rec Room 22x10, Basement | Primary Suite 18x19.5, 2nd Floor |
| Media Room 14x11.5, 2nd Floor | Bonus Room 9x7, Basement | Other 9x6, 2nd Floor |
| Mudroom 10 x 4, 1st Floor | Kitchen 13 x 7, 2nd Floor | Living/Dining 17 x 12, 2nd Floor |
| Bedroom 14 x 11, 2nd Floor | Bath - Full 11 x 10, 2nd Floor |
| ConstructionWood Frame |
|---|
| BasementWalkout, Finished, Climate Controlled, Concrete, Daylight, Interior Stairs, Full |
| Exterior Features |
| Exterior Clapboard | Disability Features |
|---|---|
| Foundation Concrete | House Color Red |
| Floors Carpet, Ceramic Tile, Hardwood, Laminate | Building Certifications |
| Roof Standing Seam, Metal | HERS Index |
| DirectionsFrom Ferry St in North Hyde Park, Left onto McKinstry Hill Rd, go approx. 1 mi, property on Right. |
|---|
| Lot DescriptionYes, Mountain View, Country Setting, Landscaped, Wooded, Wooded, Rural Setting, VAST |
| Garage & Parking Detached, |
| Road Frontage 1405 | Water Access |
|---|---|
| Suitable Use | Water Type |
| Driveway Circular, Dirt | Water Body |
| Flood Zone No | Zoning Hyde Park |
| School District Lamoille North | Middle Lamoille Middle School |
|---|---|
| Elementary Hyde Park Elementary School | High Lamoille UHSD #18 |
| Heat Fuel Wood, Oil | Excluded |
|---|---|
| Heating/Cool None, Baseboard | Negotiable |
| Sewer Leach Field | Parcel Access ROW |
| Water Spring | ROW for Other Parcel Yes |
| Water Heater Oil | Financing |
| Cable Co | Documents Deed, Survey, Survey |
| Electric Circuit Breaker(s) | Tax ID 306-097-10997 |

† The remarks published on this webpage originate from Listed By Terri Edgerley of via the PrimeMLS IDX Program and do not represent the views and opinions of Coldwell Banker Hickok & Boardman. Coldwell Banker Hickok & Boardman cannot be held responsible for possible violations of copyright resulting from the posting of any data from the PrimeMLS IDX Program.

 Back to Search Results
Back to Search Results