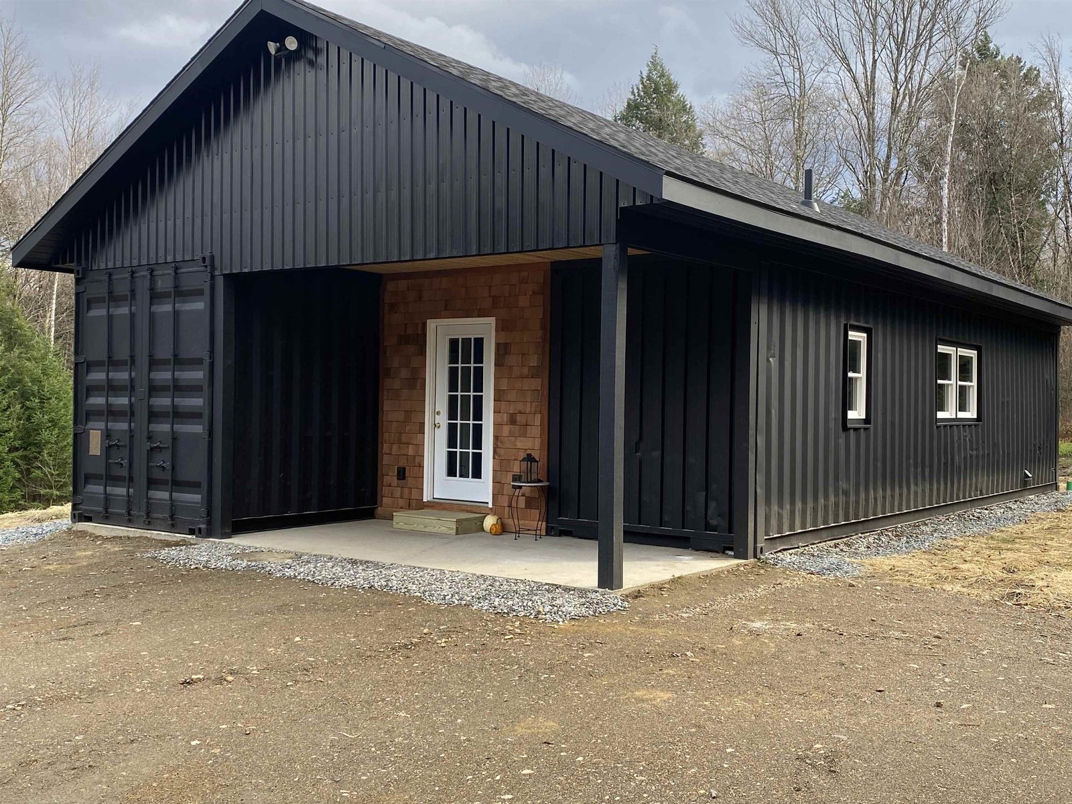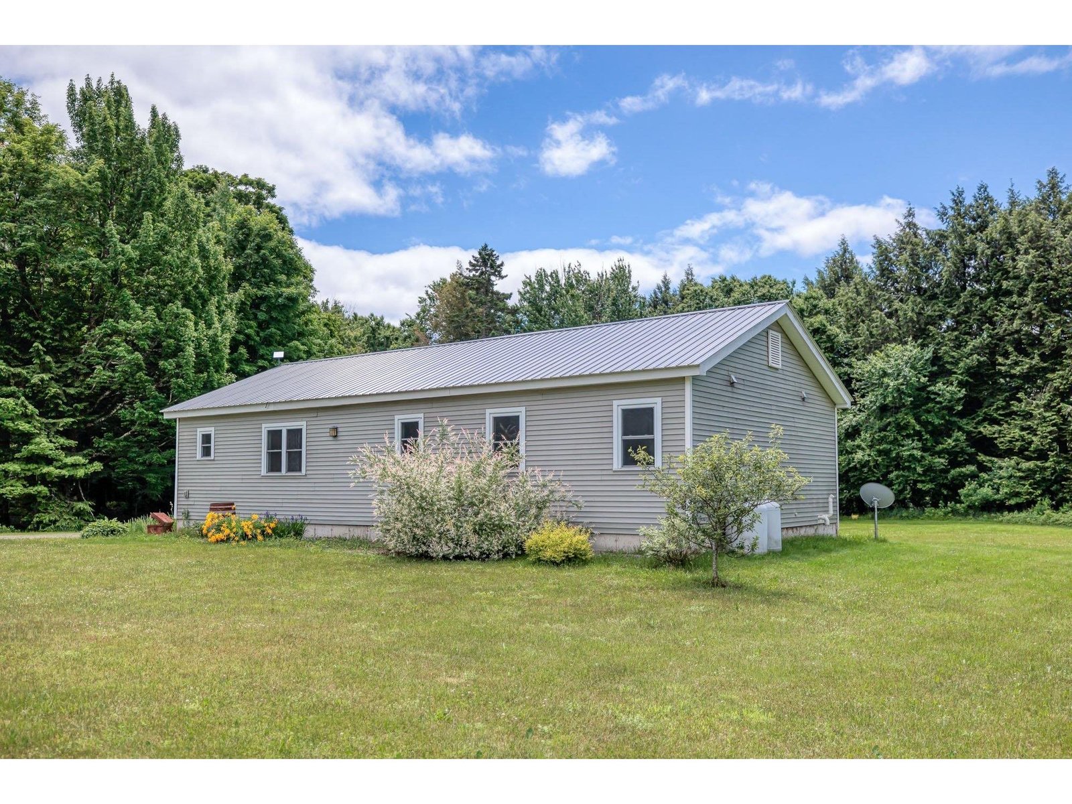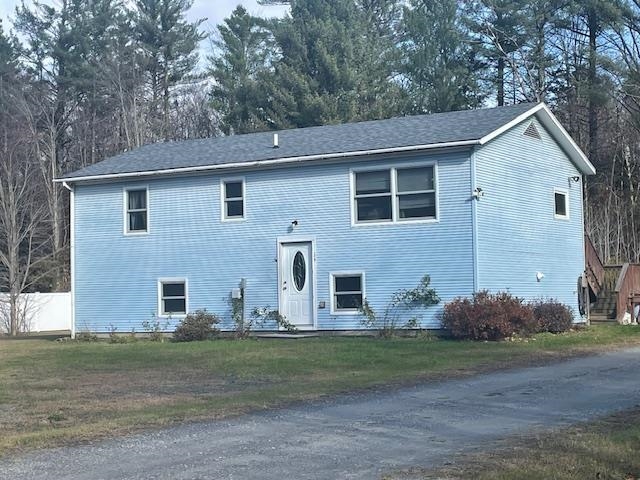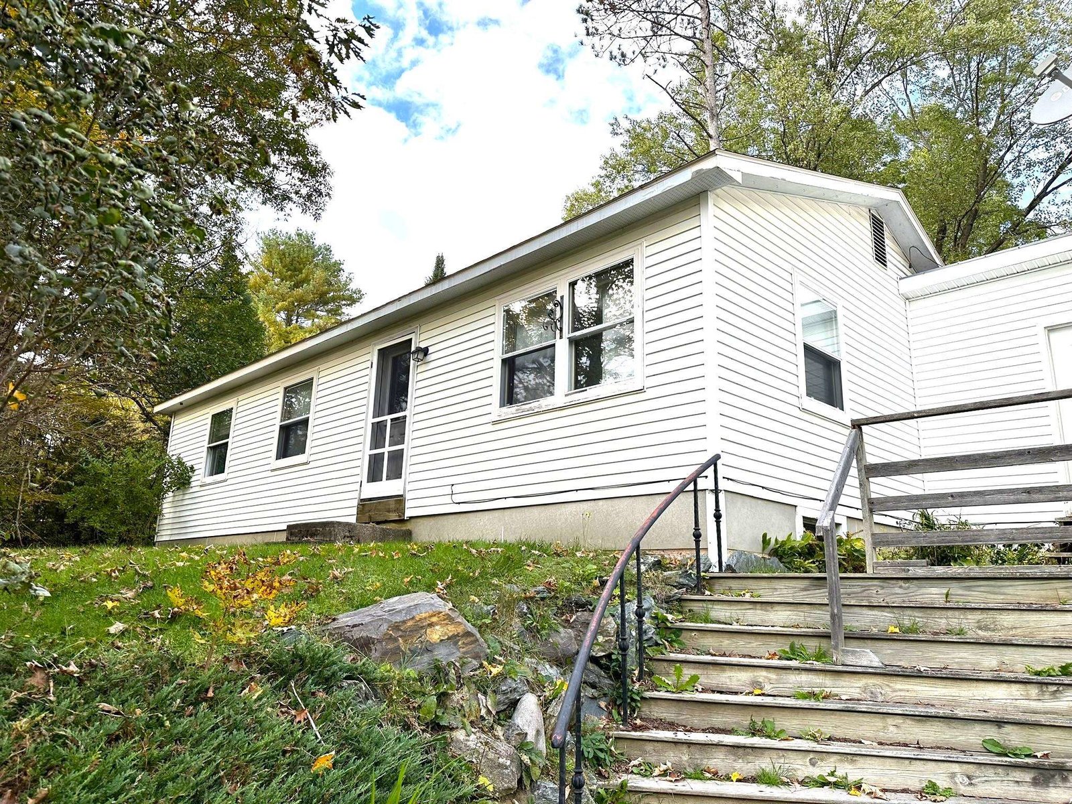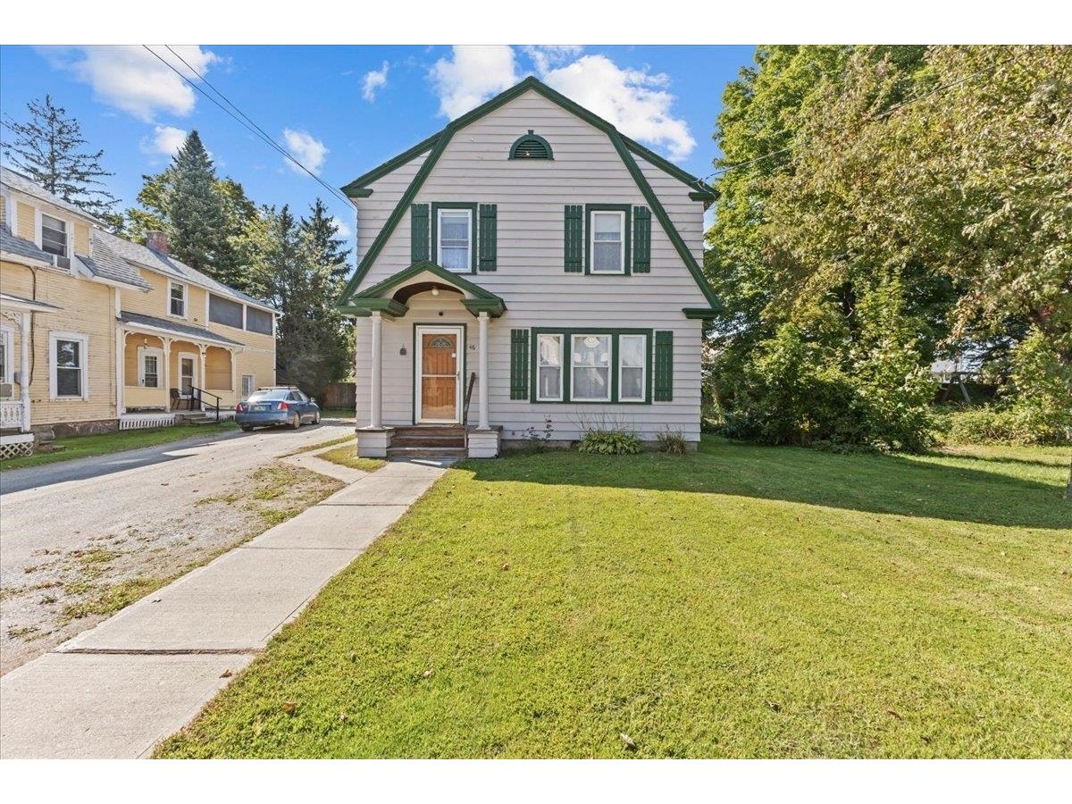Sold Status
$377,500 Sold Price
House Type
3 Beds
2 Baths
1,860 Sqft
Sold By KW Vermont-Stowe
Similar Properties for Sale
Request a Showing or More Info

Call: 802-863-1500
Mortgage Provider
Mortgage Calculator
$
$ Taxes
$ Principal & Interest
$
This calculation is based on a rough estimate. Every person's situation is different. Be sure to consult with a mortgage advisor on your specific needs.
Lamoille County
Artisan’s Haven: This wonderfully unique home was designed around it’s very large at-home office, of which a new owner could easily convert into a large living room or keep it as is for you work-a-holics (you know who you are). The land hosts an assortment of Vermont’s wildlife, from feathered to furry; you’ll feel one with nature. The fun and whimsical kitchen/dining features a large pantry & a secrete passageway. The master is at the top of the cleverly designed spiral staircase- the view is worth the assent. You’ll notice rooms tucked here and there, the seller/designer was efficient in using every square inch to create his optimal living experience. With this much character and acreage it’s sure to move quickly, give us a call to see it up close and find out the location of the secrete door…. †
Property Location
Property Details
| Sold Price $377,500 | Sold Date May 14th, 2021 | |
|---|---|---|
| List Price $379,000 | Total Rooms 7 | List Date Mar 3rd, 2021 |
| Cooperation Fee Unknown | Lot Size 21.9 Acres | Taxes $6,413 |
| MLS# 4849329 | Days on Market 1359 Days | Tax Year 2020 |
| Type House | Stories 3 | Road Frontage |
| Bedrooms 3 | Style Contemporary | Water Frontage |
| Full Bathrooms 0 | Finished 1,860 Sqft | Construction No, Existing |
| 3/4 Bathrooms 2 | Above Grade 1,860 Sqft | Seasonal No |
| Half Bathrooms 0 | Below Grade 0 Sqft | Year Built 2008 |
| 1/4 Bathrooms 0 | Garage Size 1 Car | County Lamoille |
| Interior FeaturesCeiling Fan |
|---|
| Equipment & AppliancesFreezer, Refrigerator, Exhaust Hood, Washer, Dryer, Stove - Gas, Central Vacuum, Smoke Detector, Generator - Standby |
| ConstructionWood Frame |
|---|
| BasementInterior |
| Exterior Features |
| Exterior Wood Siding | Disability Features |
|---|---|
| Foundation Concrete, Slab - Concrete | House Color |
| Floors | Building Certifications |
| Roof Metal | HERS Index |
| DirectionsFrom Roundabout in Hyde Park, take Rt 100 and first left onto Battle Row Rd. Go approx 2 mi to Crescent Moon Way on left to the end |
|---|
| Lot DescriptionYes, Mountain View, Country Setting, Stream |
| Garage & Parking Attached, Heated |
| Road Frontage | Water Access |
|---|---|
| Suitable Use | Water Type |
| Driveway Gated | Water Body |
| Flood Zone No | Zoning 21.89 AC & House |
| School District NA | Middle |
|---|---|
| Elementary | High |
| Heat Fuel Gas-LP/Bottle | Excluded |
|---|---|
| Heating/Cool Other, Radiant, Baseboard | Negotiable |
| Sewer 1000 Gallon, Septic | Parcel Access ROW |
| Water Private, Drilled Well | ROW for Other Parcel |
| Water Heater Tank, Gas-Lp/Bottle, Owned | Financing |
| Cable Co | Documents |
| Electric Circuit Breaker(s), 200 Amp | Tax ID 306-097-11529 |

† The remarks published on this webpage originate from Listed By Trombley & Day Group of BHHS Vermont Realty Group/Morrisville-Stowe via the PrimeMLS IDX Program and do not represent the views and opinions of Coldwell Banker Hickok & Boardman. Coldwell Banker Hickok & Boardman cannot be held responsible for possible violations of copyright resulting from the posting of any data from the PrimeMLS IDX Program.

 Back to Search Results
Back to Search Results