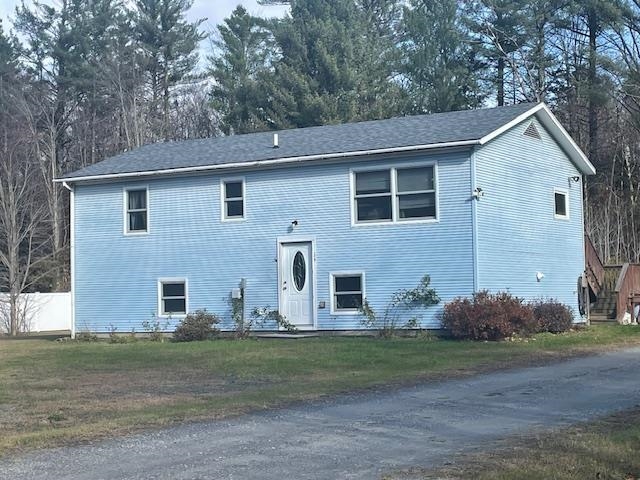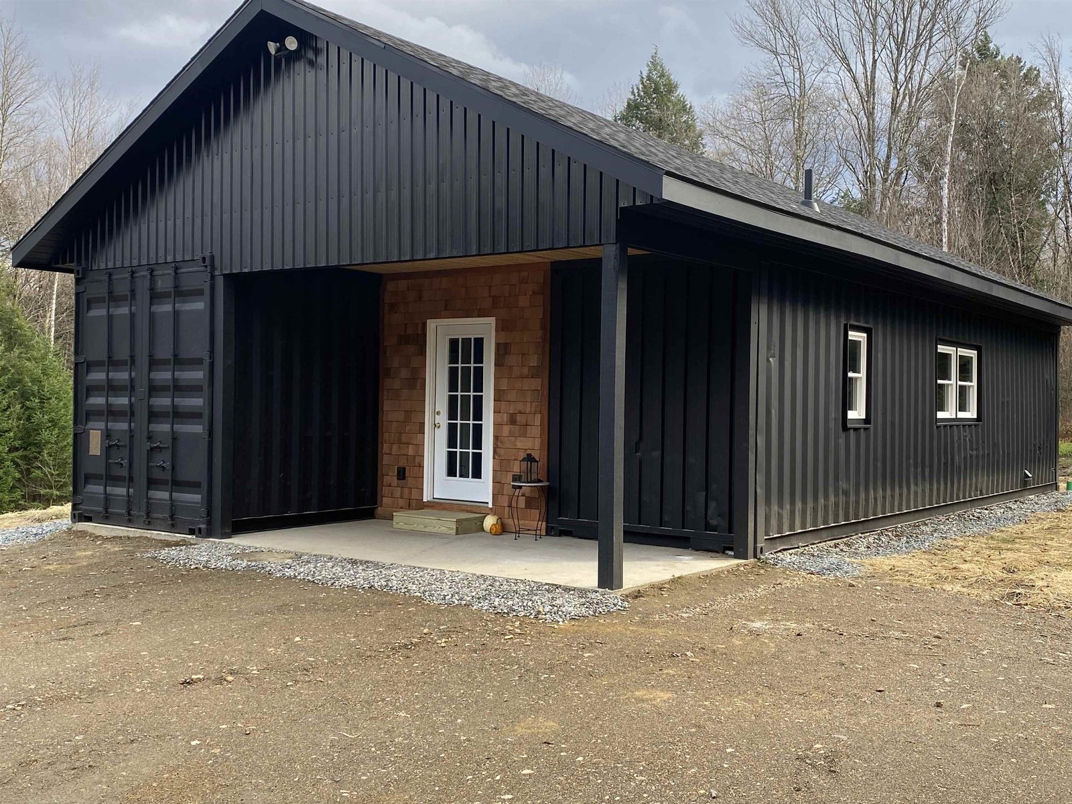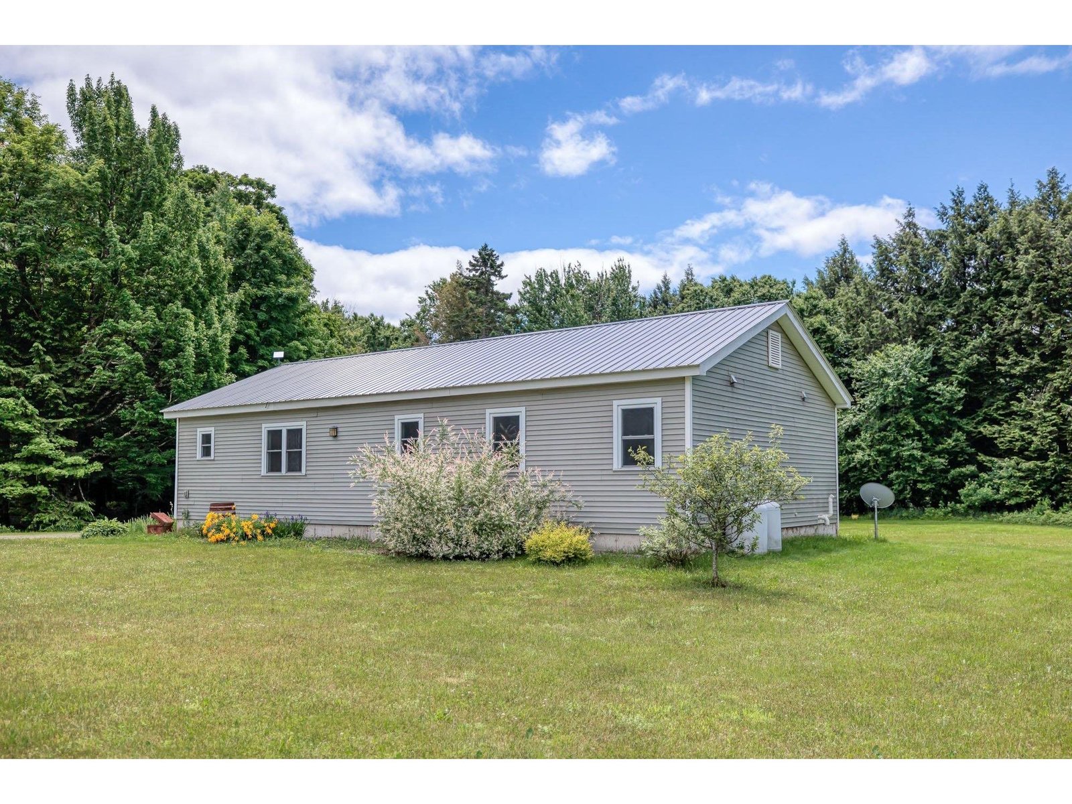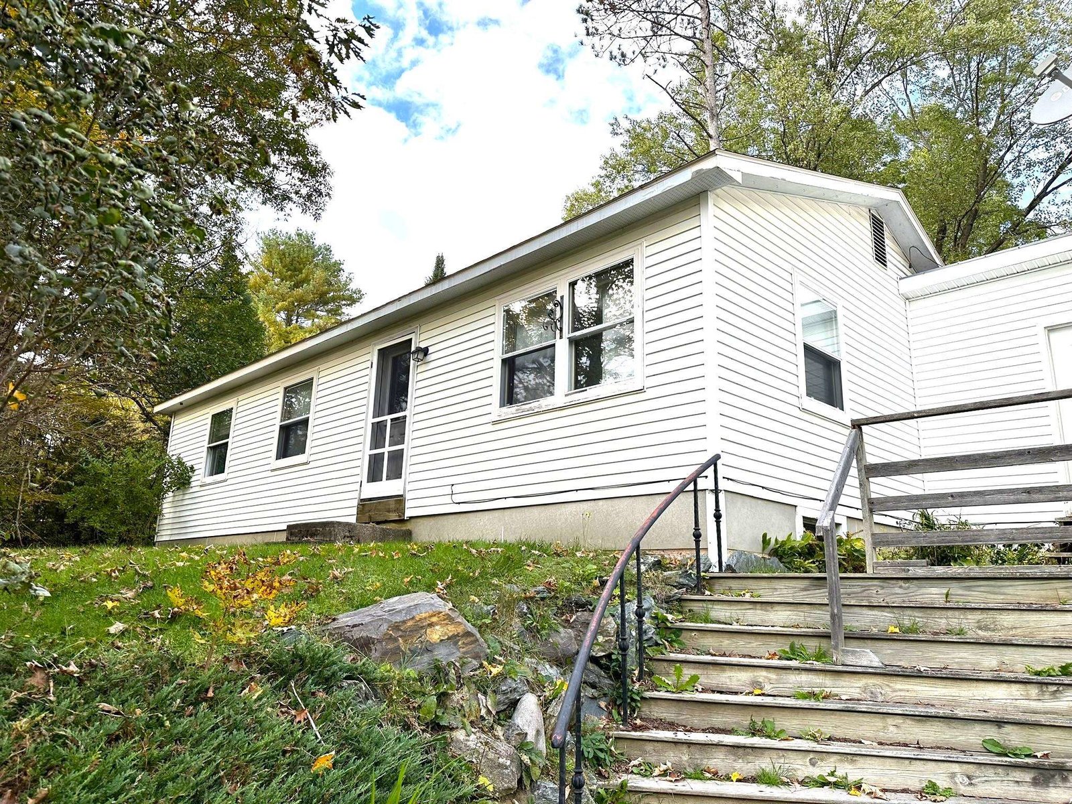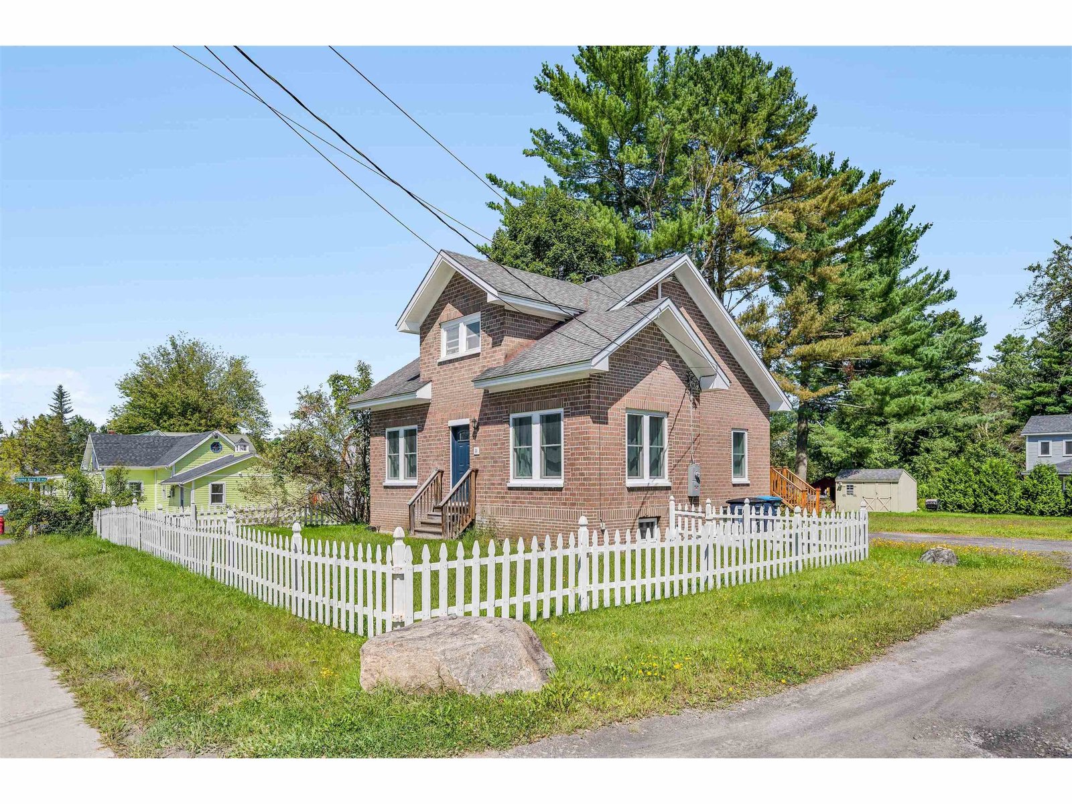238 Mountain Estates Drive Hyde Park, Vermont 05655 MLS# 4771236
 Back to Search Results
Next Property
Back to Search Results
Next Property
Sold Status
$390,000 Sold Price
House Type
3 Beds
3 Baths
2,298 Sqft
Sold By KW Vermont
Similar Properties for Sale
Request a Showing or More Info

Call: 802-863-1500
Mortgage Provider
Mortgage Calculator
$
$ Taxes
$ Principal & Interest
$
This calculation is based on a rough estimate. Every person's situation is different. Be sure to consult with a mortgage advisor on your specific needs.
Lamoille County
If you want serenity and beautiful views, then this lovely home is the place for you. Located in the desirable Mountain Estates private community development in Hyde Park this well maintained and recently renovated colonial farmhouse is quintessential Vermont. Beautiful cherry floors through out the first floor and new granite counter tops and cabinets in kitchen. Fireplace with Hearthstone stove. This quiet and relaxing home serves as a wonderful spot to soak in the incredible mountain views four seasons a year. Purchase the house with 2.37 acres ($375k) or buy both the house and the private lot and shed next door with another 2.57 acres for ($400k). †
Property Location
Property Details
| Sold Price $390,000 | Sold Date Nov 1st, 2019 | |
|---|---|---|
| List Price $375,000 | Total Rooms 7 | List Date Aug 14th, 2019 |
| Cooperation Fee Unknown | Lot Size 2.37 Acres | Taxes $7,676 |
| MLS# 4771236 | Days on Market 1926 Days | Tax Year 2019 |
| Type House | Stories 2 | Road Frontage |
| Bedrooms 3 | Style Farmhouse, Colonial | Water Frontage |
| Full Bathrooms 2 | Finished 2,298 Sqft | Construction No, Existing |
| 3/4 Bathrooms 0 | Above Grade 2,298 Sqft | Seasonal No |
| Half Bathrooms 1 | Below Grade 0 Sqft | Year Built 2006 |
| 1/4 Bathrooms 0 | Garage Size 2 Car | County Lamoille |
| Interior FeaturesBlinds, Dining Area, Fireplace - Wood, Primary BR w/ BA, Walk-in Closet, Laundry - 1st Floor |
|---|
| Equipment & AppliancesWasher, Refrigerator, Stove - Gas, Central Vacuum, Stove-Wood |
| Living Room 17 X 28, 1st Floor | Kitchen 12 X 9, 1st Floor | Dining Room 12 X 12, 1st Floor |
|---|---|---|
| Foyer 10 X 9, 1st Floor | Primary Bedroom 15 X 17, 2nd Floor | Bedroom 10 X 15, 2nd Floor |
| Bedroom 11 X 13, 2nd Floor |
| ConstructionWood Frame |
|---|
| BasementWalkout, Unfinished |
| Exterior FeaturesDeck, Porch - Covered |
| Exterior Vinyl Siding | Disability Features |
|---|---|
| Foundation Poured Concrete | House Color yellow |
| Floors Tile, Carpet, Wood | Building Certifications |
| Roof Shingle-Architectural | HERS Index |
| DirectionsFrom Route 15 intersection in Morrisville turn right then left onto Center Rd. Approx 3.5 miles up take a left onto Centerville Rd. Mountain Estates Drive is on your left. 238 is second house up the drive. |
|---|
| Lot Description, Mountain View, Level, Subdivision, View, Country Setting, Wooded |
| Garage & Parking Attached, |
| Road Frontage | Water Access |
|---|---|
| Suitable Use | Water Type |
| Driveway Gravel | Water Body |
| Flood Zone Unknown | Zoning RR |
| School District Lamoille North | Middle Lamoille Middle School |
|---|---|
| Elementary Hyde Park Elementary School | High Lamoille UHSD #18 |
| Heat Fuel Wood, Gas-LP/Bottle | Excluded Shed is located on the extra lot for sale. If the lot is purchased with the home the shed will convey. Dry sauna in the basement does not stay. |
|---|---|
| Heating/Cool None, Multi Zone, Baseboard | Negotiable |
| Sewer Mound, Mound | Parcel Access ROW |
| Water Drilled Well | ROW for Other Parcel |
| Water Heater Off Boiler, Owned | Financing |
| Cable Co Comcast | Documents |
| Electric 200 Amp | Tax ID 306-097-11486 |

† The remarks published on this webpage originate from Listed By Shauna Larson of Coldwell Banker Carlson Real Estate via the PrimeMLS IDX Program and do not represent the views and opinions of Coldwell Banker Hickok & Boardman. Coldwell Banker Hickok & Boardman cannot be held responsible for possible violations of copyright resulting from the posting of any data from the PrimeMLS IDX Program.

