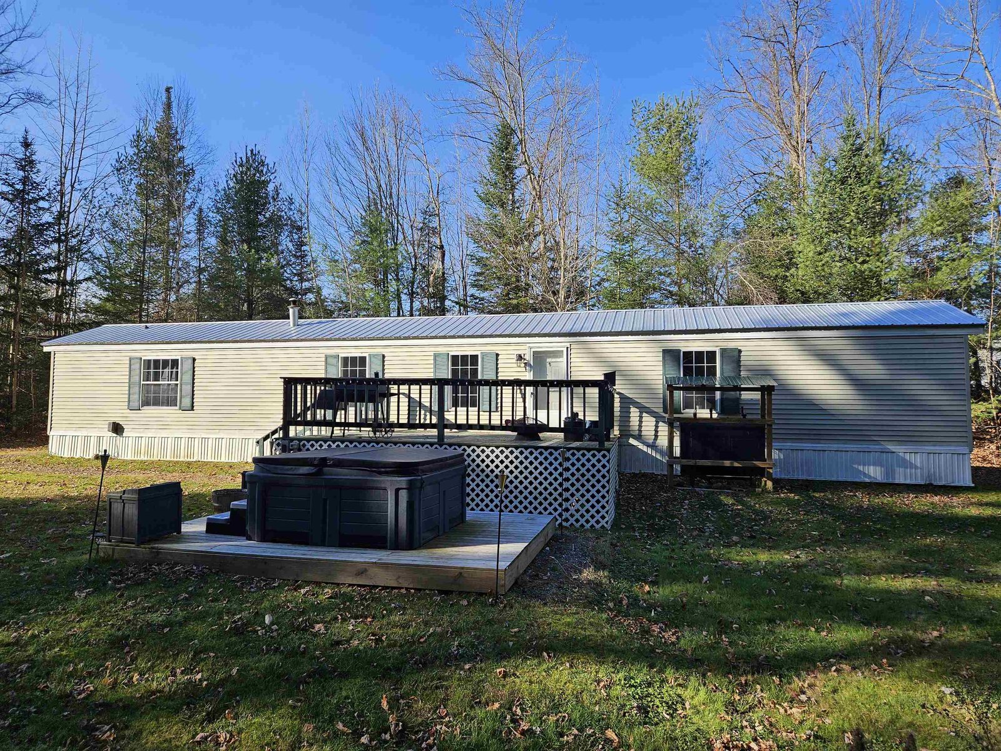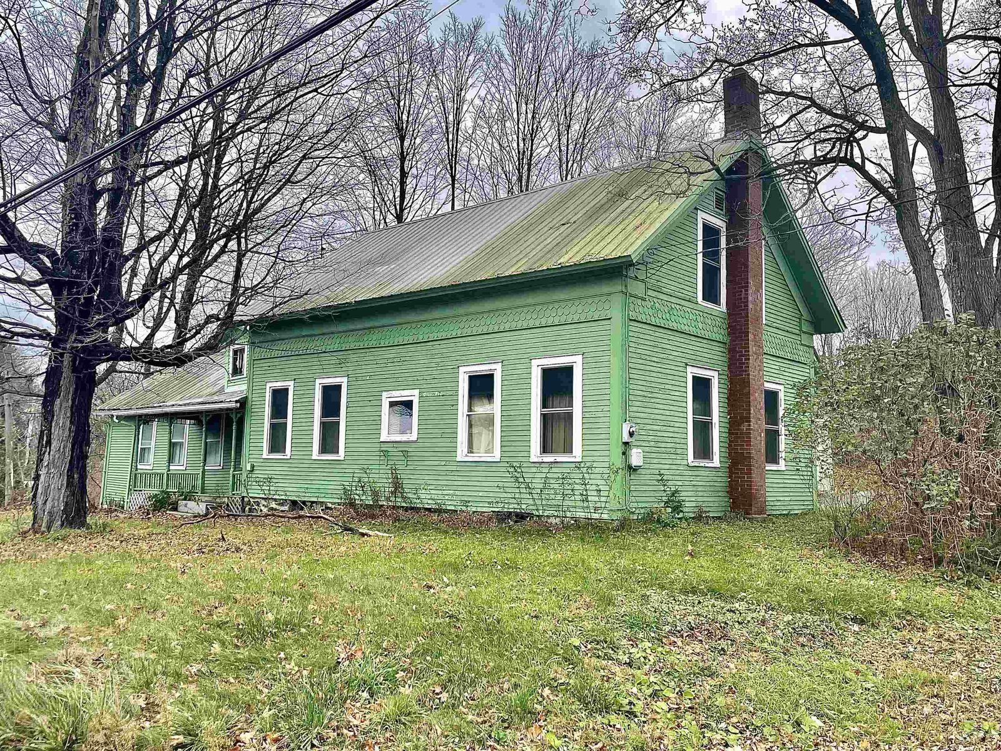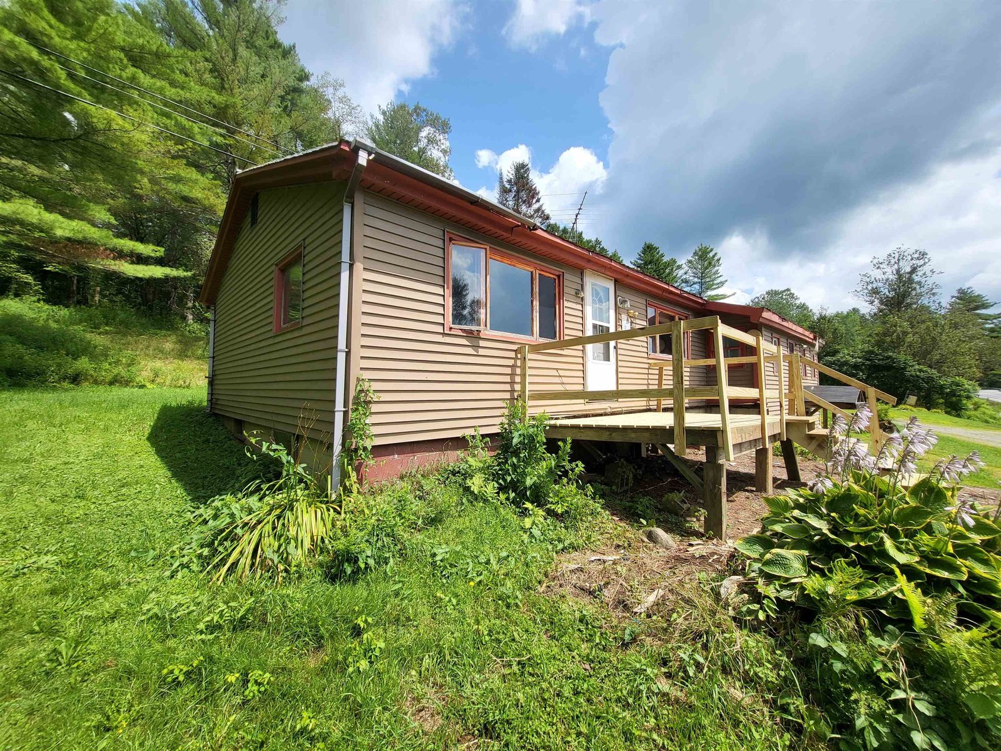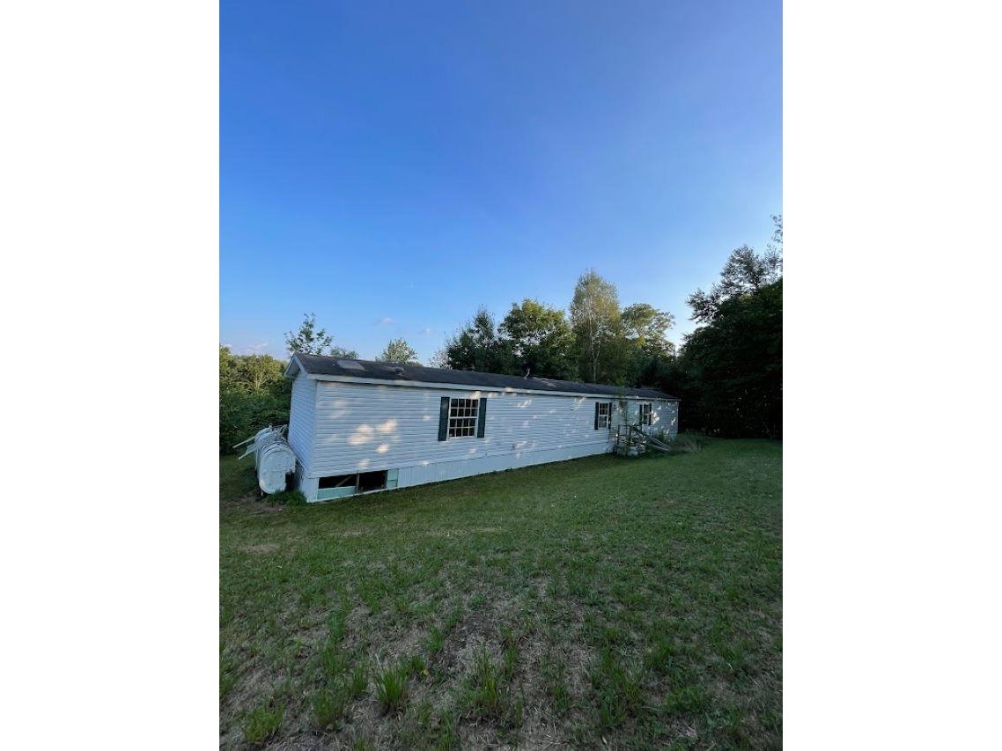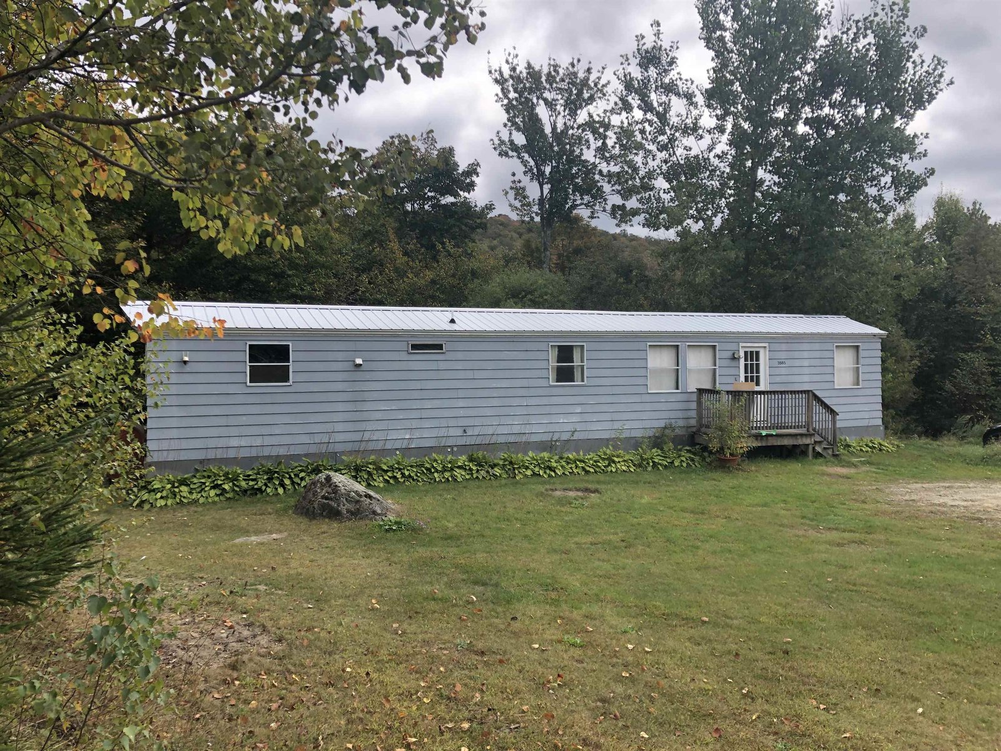Sold Status
$125,000 Sold Price
House Type
3 Beds
1 Baths
1,056 Sqft
Sold By Badger Peabody & Smith Realty
Similar Properties for Sale
Request a Showing or More Info

Call: 802-863-1500
Mortgage Provider
Mortgage Calculator
$
$ Taxes
$ Principal & Interest
$
This calculation is based on a rough estimate. Every person's situation is different. Be sure to consult with a mortgage advisor on your specific needs.
Lamoille County
Priced Reduced Below Assessment! A ready-to-finish walk-out basement will ensure that the buyer of this home will have room to expand. An oil hot water baseboard heating system will keep you cozy in the winter. A beautifully groomed lawn and mountain view are sure to please. The eat-in kitchen boasts sturdy, handcrafted, birch cabinetry. Extra sweet ,country neighborhood with a very private feeling. Not far from schools and shopping. This is a modular home i.e. stick-built and built off-site and transported to the current location. †
Property Location
Property Details
| Sold Price $125,000 | Sold Date Mar 28th, 2012 | |
|---|---|---|
| List Price $139,000 | Total Rooms 6 | List Date May 11th, 2011 |
| Cooperation Fee Unknown | Lot Size 1.2 Acres | Taxes $2,690 |
| MLS# 4062345 | Days on Market 4943 Days | Tax Year 2010 |
| Type House | Stories 1 | Road Frontage 280 |
| Bedrooms 3 | Style Ranch, Walkout Lower Level, Other | Water Frontage |
| Full Bathrooms 1 | Finished 1,056 Sqft | Construction Existing |
| 3/4 Bathrooms 0 | Above Grade 1,056 Sqft | Seasonal No |
| Half Bathrooms 0 | Below Grade 0 Sqft | Year Built 1974 |
| 1/4 Bathrooms | Garage Size 0 Car | County Lamoille |
| Interior FeaturesKitchen/Dining, Living Room, Natural Woodwork, Pantry |
|---|
| Equipment & AppliancesCO Detector, Dryer, Range-Electric, Refrigerator, Satellite Dish, Smoke Detector |
| Primary Bedroom 11.5x13.1 | 2nd Bedroom 9x11.8 | 3rd Bedroom 8x11.5 |
|---|---|---|
| Living Room 11.5x18.5 | Kitchen 11.5x18.5 | Full Bath 1st Floor |
| ConstructionExisting, Wood Frame |
|---|
| BasementFull, Interior Stairs, Walk Out |
| Exterior Features |
| Exterior Clapboard,Masonite | Disability Features |
|---|---|
| Foundation Concrete | House Color Peachy |
| Floors Carpet,Vinyl | Building Certifications |
| Roof Shingle-Asphalt | HERS Index |
| DirectionsFrom Rte. 15 going W from Morrisville toward Hyde Park, turn right onto Centerville Rd., continue approximately 1.5-2 miles to sharp left, go straight, up- hill, 2nd home on right after Lanphear Drive. |
|---|
| Lot DescriptionCountry Setting, Mountain View |
| Garage & Parking |
| Road Frontage 280 | Water Access |
|---|---|
| Suitable Use | Water Type |
| Driveway Gravel | Water Body |
| Flood Zone No | Zoning yes |
| School District Lamoille South | Middle Lamoille Middle School |
|---|---|
| Elementary Hyde Park Elementary School | High Lamoille UHSD #18 |
| Heat Fuel Oil | Excluded |
|---|---|
| Heating/Cool Baseboard, Hot Water | Negotiable |
| Sewer 1000 Gallon, Septic | Parcel Access ROW |
| Water Drilled Well | ROW for Other Parcel |
| Water Heater Off Boiler | Financing |
| Cable Co | Documents |
| Electric Circuit Breaker(s) | Tax ID 30609710440 |

† The remarks published on this webpage originate from Listed By Jane Barbour of Barbour Real Estate, Inc. via the PrimeMLS IDX Program and do not represent the views and opinions of Coldwell Banker Hickok & Boardman. Coldwell Banker Hickok & Boardman cannot be held responsible for possible violations of copyright resulting from the posting of any data from the PrimeMLS IDX Program.

 Back to Search Results
Back to Search Results