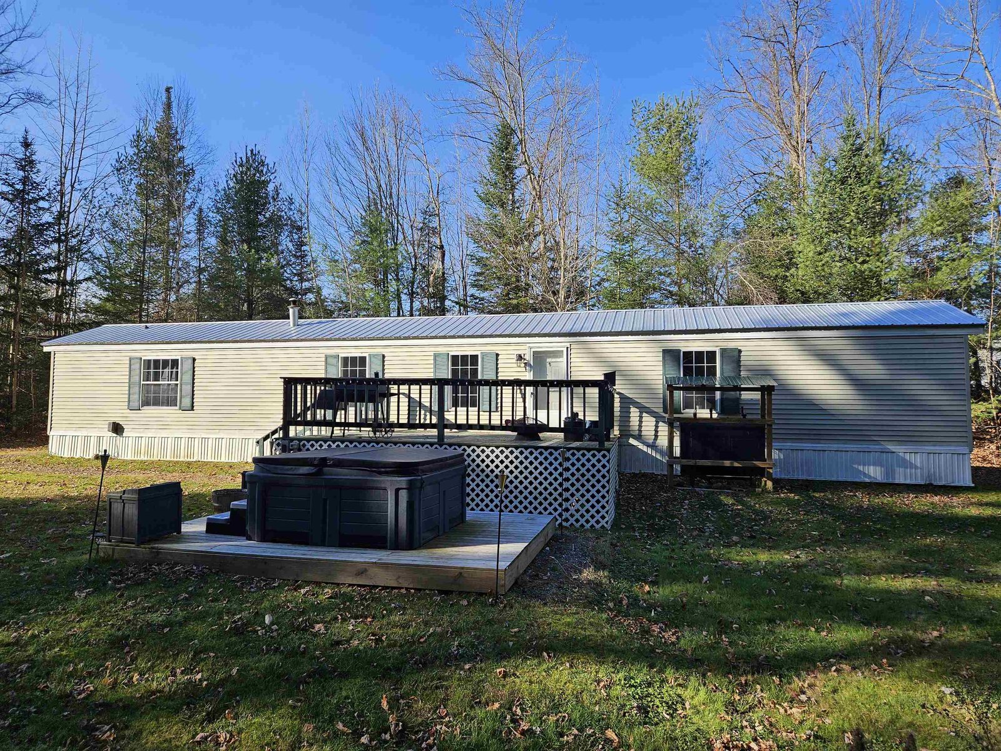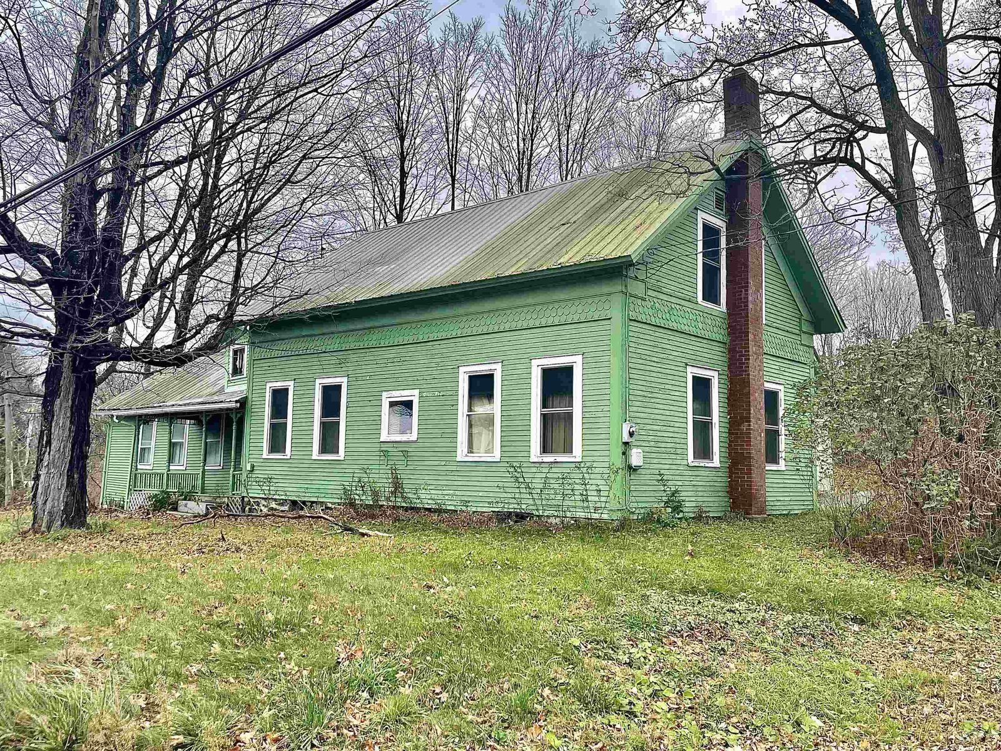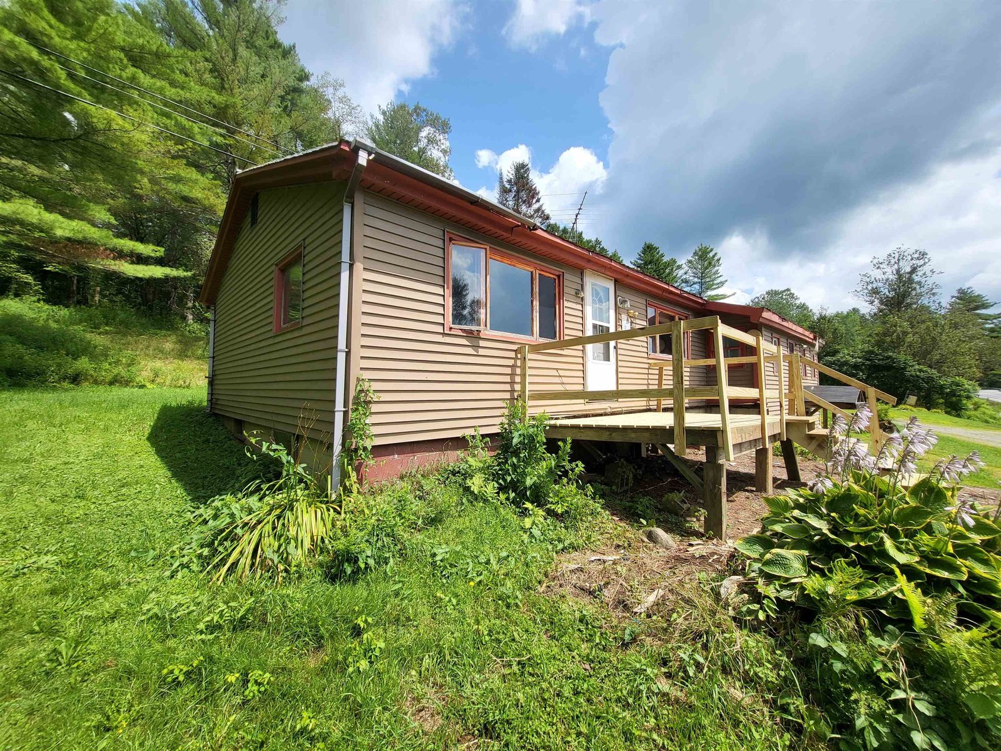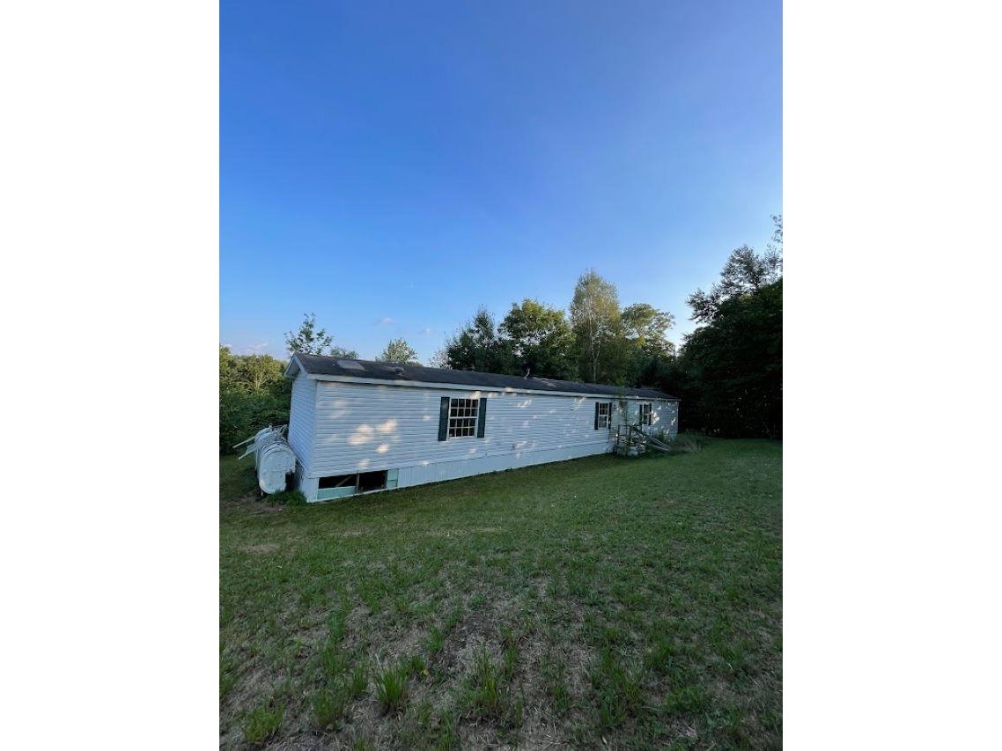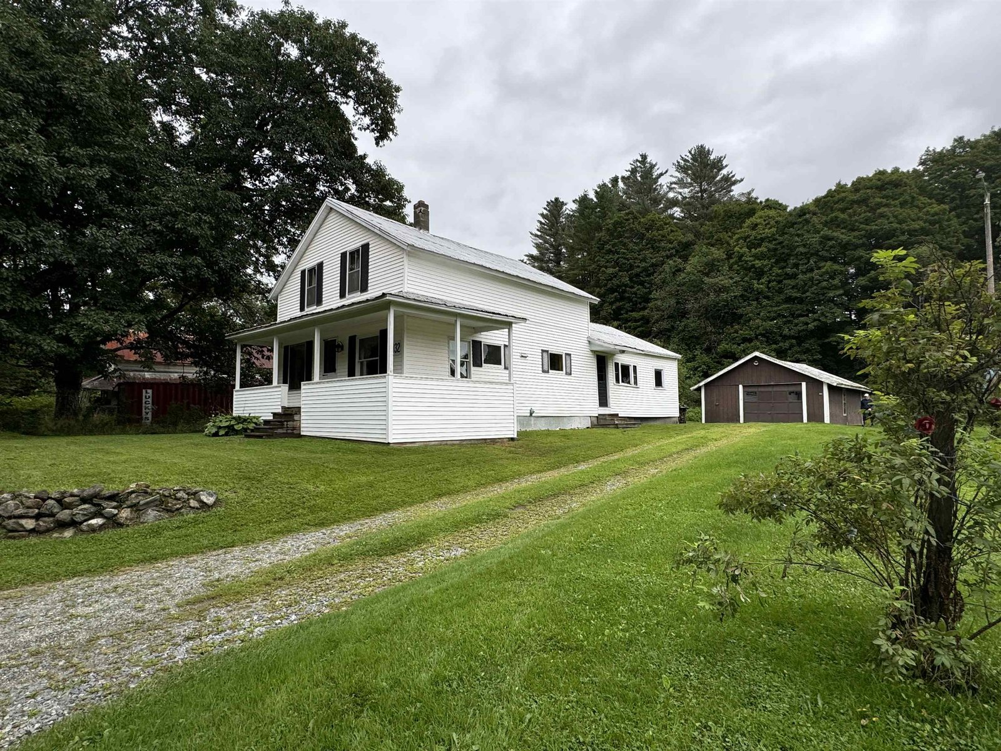Sold Status
$160,000 Sold Price
House Type
3 Beds
2 Baths
1,008 Sqft
Sold By
Similar Properties for Sale
Request a Showing or More Info

Call: 802-863-1500
Mortgage Provider
Mortgage Calculator
$
$ Taxes
$ Principal & Interest
$
This calculation is based on a rough estimate. Every person's situation is different. Be sure to consult with a mortgage advisor on your specific needs.
Lamoille County
Sitting pretty on a lovely knoll with mountain views is this cute as a button cape. The living room which has a closet could be a 1st floor bedroom if need be. Kitchen and dining are open to each other. Both dining and living areas have picture windows to let in lots of sunlight as well as an opportunity to enjoy the awesome views. The kitchen has new counters and a food prep. island. More recent updates include shingles, septic system and fresh paint in many rooms plus laminate floors in dining and kitchen. Upstairs you'll find 2 spacious bedrooms with cathedral ceilings and skylights to enjoy moonlit nights plus a handy 3/4 bath with skylight.1st floor bath is lg. and has VT. slate floor. Located in a country neighborhood for security but not short on privacy. There's plenty of space to raise a garden or even keep an outdoor 4-legged grazer. This home should certainly qualify for any financing program that you might choose to use. Perfect home for a small family, single or retire †
Property Location
Property Details
| Sold Price $160,000 | Sold Date Dec 29th, 2015 | |
|---|---|---|
| List Price $166,000 | Total Rooms 7 | List Date Aug 26th, 2015 |
| Cooperation Fee Unknown | Lot Size 1.9 Acres | Taxes $3,200 |
| MLS# 4447101 | Days on Market 3375 Days | Tax Year 2015 |
| Type House | Stories 1 1/2 | Road Frontage 404 |
| Bedrooms 3 | Style Cape | Water Frontage |
| Full Bathrooms 1 | Finished 1,008 Sqft | Construction Existing |
| 3/4 Bathrooms 1 | Above Grade 1,008 Sqft | Seasonal No |
| Half Bathrooms 0 | Below Grade 0 Sqft | Year Built 1974 |
| 1/4 Bathrooms 0 | Garage Size 0 Car | County Lamoille |
| Interior FeaturesKitchen, Living Room, Smoke Det-Battery Powered, Hearth, 1st Floor Laundry, Dining Area, Skylight, Cathedral Ceilings, Wood Stove, 1 Stove, Cable, Cable Internet |
|---|
| Equipment & Appliances |
| Primary Bedroom 11' 9"x11' 9" 2nd Floor | 2nd Bedroom 11'9" x 11' 9" 2nd Floor | Living Room 11' 5" x 11' 5" |
|---|---|---|
| Kitchen 11'9" x 11' 3" | Dining Room 12'x12' 1st Floor | Full Bath 1st Floor |
| 3/4 Bath 2nd Floor |
| ConstructionWood Frame, Existing |
|---|
| BasementNone |
| Exterior FeaturesOut Building, Porch-Enclosed, Shed |
| Exterior Vinyl, Clapboard | Disability Features Bath w/5' Diameter, 1st Floor Bedroom, Bathrm w/tub, 1st Flr Hard Surface Flr. |
|---|---|
| Foundation Float Slab | House Color gray |
| Floors Carpet, Slate/Stone, Laminate | Building Certifications |
| Roof Shingle-Asphalt, Shingle-Architectural | HERS Index |
| DirectionsGoing west toward Hyde Park on VT. Rte. 15 take right turn on to Centerville Rd. Continue approximately 3 miles. Take a right at the farm located on the sharp left turn. Go approx. 1/2 mile, see our sign on the left. Do not go as far as Mead Rd. |
|---|
| Lot DescriptionYes, Mountain View, Country Setting, Corner, Landscaped, Rural Setting |
| Garage & Parking None |
| Road Frontage 404 | Water Access |
|---|---|
| Suitable UseOther, Land:Tillable | Water Type |
| Driveway Gravel | Water Body |
| Flood Zone No | Zoning yes |
| School District NA | Middle Lamoille Middle School |
|---|---|
| Elementary Hyde Park Elementary School | High Lamoille UHSD #18 |
| Heat Fuel Kerosene | Excluded |
|---|---|
| Heating/Cool Direct Vent | Negotiable |
| Sewer 1000 Gallon, Leach Field | Parcel Access ROW No |
| Water Drilled Well | ROW for Other Parcel Yes |
| Water Heater Electric | Financing |
| Cable Co | Documents Plot Plan, Deed, Septic Design, Survey |
| Electric Circuit Breaker(s) | Tax ID 16084006 |

† The remarks published on this webpage originate from Listed By Jane Barbour of Barbour Real Estate, Inc. via the PrimeMLS IDX Program and do not represent the views and opinions of Coldwell Banker Hickok & Boardman. Coldwell Banker Hickok & Boardman cannot be held responsible for possible violations of copyright resulting from the posting of any data from the PrimeMLS IDX Program.

 Back to Search Results
Back to Search Results