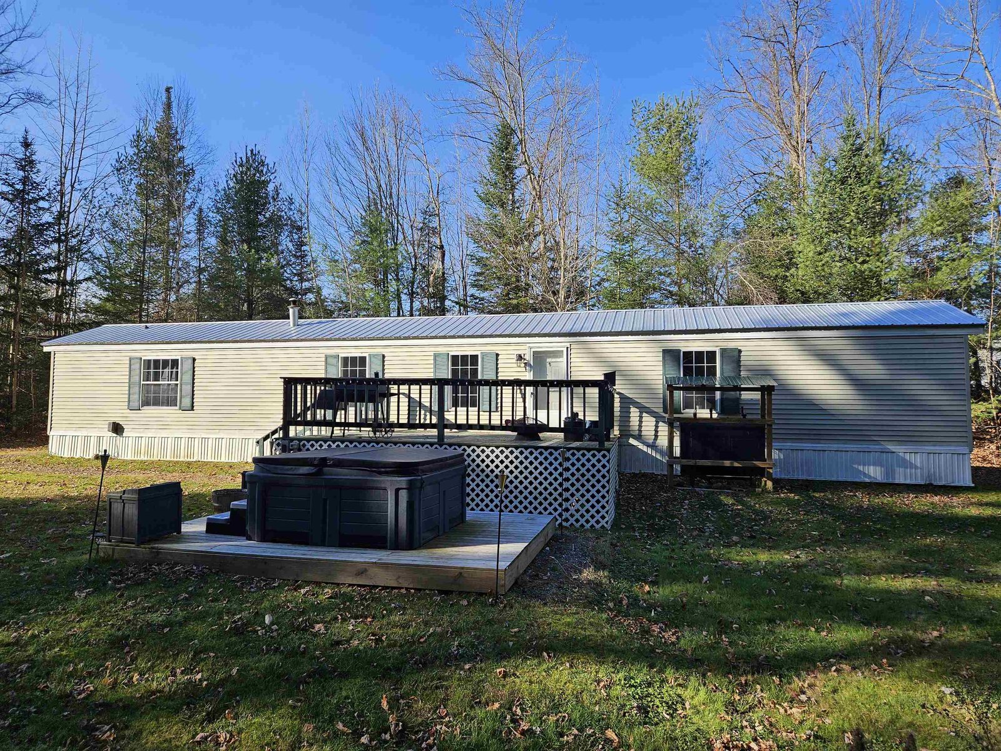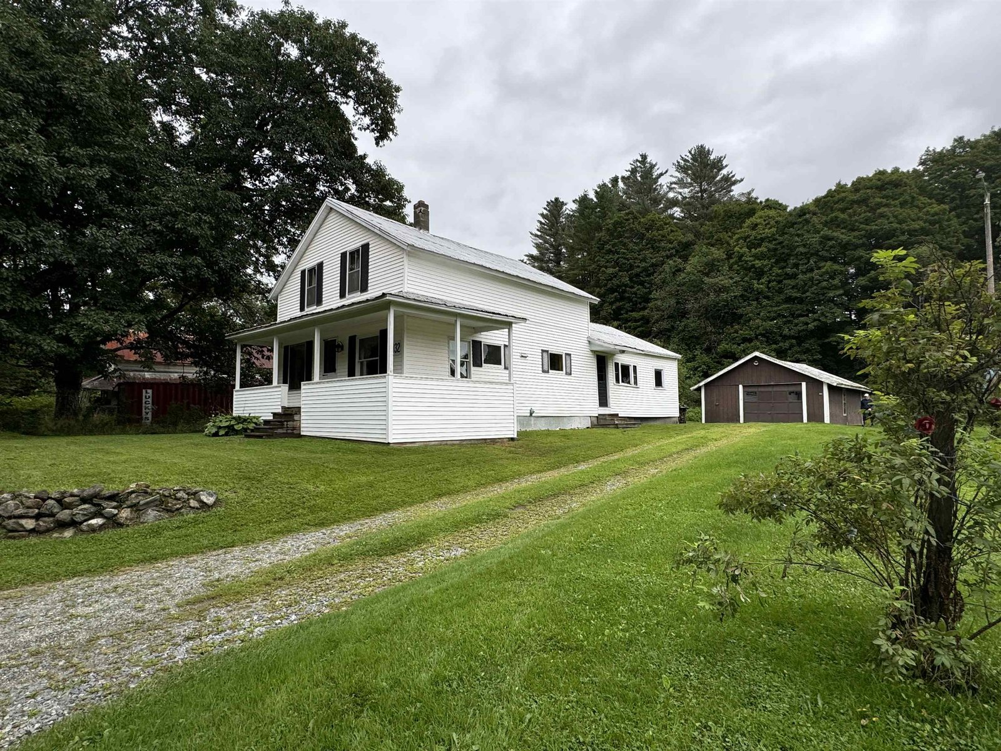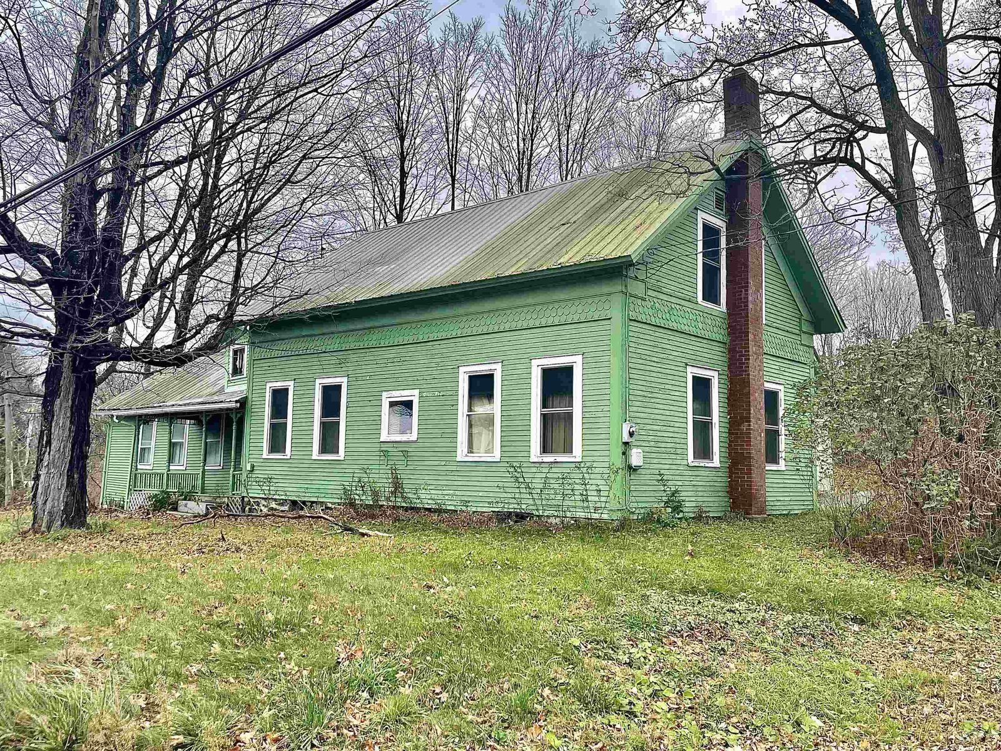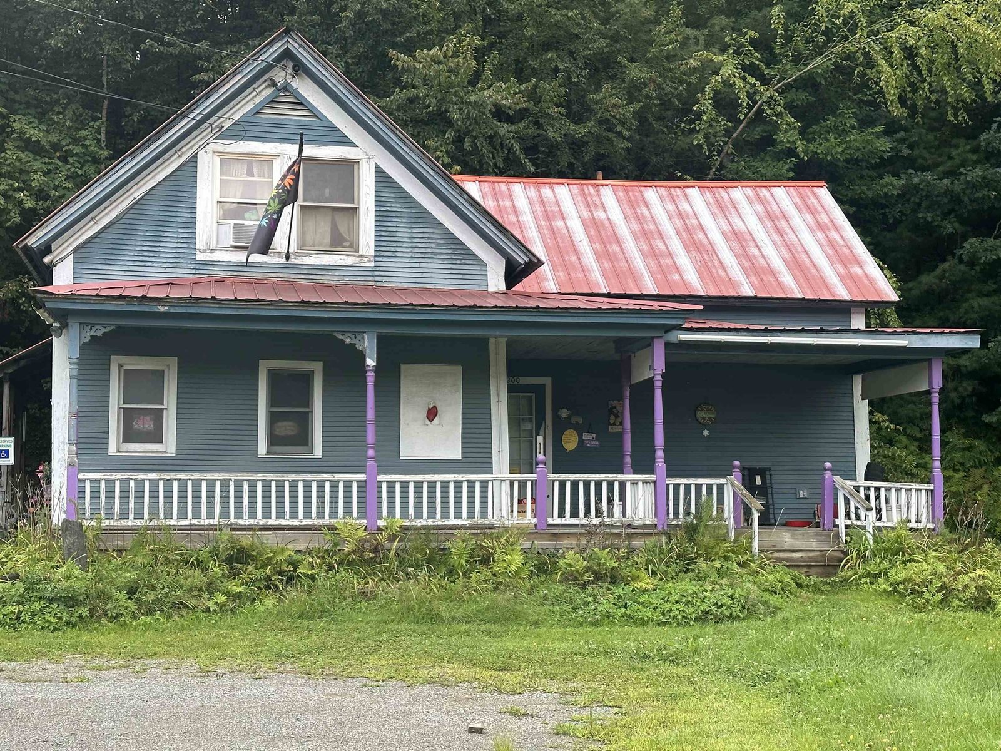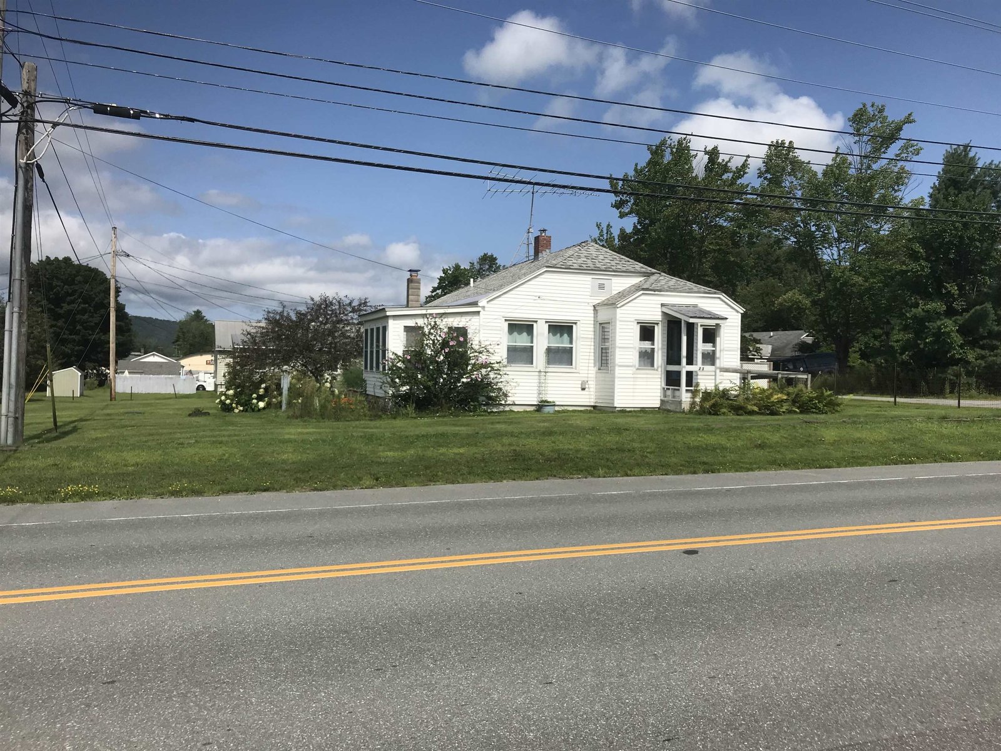Sold Status
$185,000 Sold Price
House Type
2 Beds
2 Baths
1,188 Sqft
Sold By
Similar Properties for Sale
Request a Showing or More Info

Call: 802-863-1500
Mortgage Provider
Mortgage Calculator
$
$ Taxes
$ Principal & Interest
$
This calculation is based on a rough estimate. Every person's situation is different. Be sure to consult with a mortgage advisor on your specific needs.
Lamoille County
High on a hill with distant mountain views, this charming Cape on 3.5+ acres has an in-ground pool, and gardens up- and down-hill of the house. A pool house, a car-sized storage shed, and an unused barn across the road round out the property. The 2nd-floor suite includes the Master Bedroom, Master Bath, and office space under the eaves. A new deck (2016) off the kitchen/dining area overlooks the pool. With some clearing, a Camels Hump view is possible. Gardens include blueberries, blackberries, a strawberry patch, 20 Christmas trees; an active compost pile; and, a herb garden. It's possible to have a 100-tap sugar bush on the property. †
Property Location
Property Details
| Sold Price $185,000 | Sold Date Apr 25th, 2018 | |
|---|---|---|
| List Price $199,900 | Total Rooms 7 | List Date Mar 8th, 2017 |
| Cooperation Fee Unknown | Lot Size 3.57 Acres | Taxes $3,603 |
| MLS# 4620941 | Days on Market 2815 Days | Tax Year 1617 |
| Type House | Stories 1 1/2 | Road Frontage |
| Bedrooms 2 | Style Cape | Water Frontage |
| Full Bathrooms 2 | Finished 1,188 Sqft | Construction No, Existing |
| 3/4 Bathrooms 0 | Above Grade 1,188 Sqft | Seasonal No |
| Half Bathrooms 0 | Below Grade 0 Sqft | Year Built 1900 |
| 1/4 Bathrooms 0 | Garage Size Car | County Lamoille |
| Interior FeaturesCeiling Fan, Dining Area, Kitchen/Dining, Soaking Tub, Whirlpool Tub, Wood Stove Hook-up, Laundry - 1st Floor |
|---|
| Equipment & AppliancesMicrowave, Washer, Freezer, Refrigerator, Dryer, Stove - Gas, Smoke Detectr-Batt Powrd, Wood Stove, Stove - Wood |
| Kitchen/Dining 11x19, 1st Floor | Laundry Room 7x10, 1st Floor | Living Room 11x19, 1st Floor |
|---|---|---|
| Bedroom 8.5x10, 1st Floor | Primary Bedroom 11x19, 2nd Floor | Bath - Full 8x10, 2nd Floor |
| Bath - Full 5.5x10, 1st Floor | Porch 1st Floor |
| ConstructionWood Frame, Wood Frame |
|---|
| BasementInterior, Partial, Partial |
| Exterior FeaturesBarn, Deck, Fence - Partial, Garden Space, Natural Shade, Pool - In Ground, Porch - Enclosed, Shed, Windows - Double Pane |
| Exterior Clapboard, Wood Siding | Disability Features 1st Floor Bedroom, 1st Floor Full Bathrm, Bathrm w/tub, Bathroom w/Tub, Hard Surface Flooring, 1st Floor Laundry |
|---|---|
| Foundation Fieldstone, Poured Concrete | House Color Taupe |
| Floors Tile, Carpet, Softwood, Hardwood | Building Certifications |
| Roof Standing Seam, Metal | HERS Index |
| DirectionsFrom the intersection of VT Rt. 15 and Centerville Road in Hyde Park, turn onto Centerville Road. Head North on Centerville Road for 2.3 miles. Bear left onto N. Hyde Park Road and continue for 3.2 miles to #3250 on the right. |
|---|
| Lot Description, Country Setting, Wooded |
| Garage & Parking , , Driveway |
| Road Frontage | Water Access |
|---|---|
| Suitable UseMaple Sugar, Land:Woodland | Water Type |
| Driveway Paved, Crushed/Stone | Water Body |
| Flood Zone No | Zoning RR2 |
| School District Hyde Park School District | Middle Lamoille Middle School |
|---|---|
| Elementary Hyde Park Elementary School | High Lamoille UHSD #18 |
| Heat Fuel Wood, Oil | Excluded |
|---|---|
| Heating/Cool None | Negotiable Wood Stove, Freezer |
| Sewer On-Site Septic Exists | Parcel Access ROW No |
| Water Drilled Well | ROW for Other Parcel No |
| Water Heater Electric, Tank, Owned | Financing |
| Cable Co | Documents |
| Electric 200 Amp, Circuit Breaker(s) | Tax ID 306-097-10845 |

† The remarks published on this webpage originate from Listed By of Coldwell Banker Carlson Real Estate via the PrimeMLS IDX Program and do not represent the views and opinions of Coldwell Banker Hickok & Boardman. Coldwell Banker Hickok & Boardman cannot be held responsible for possible violations of copyright resulting from the posting of any data from the PrimeMLS IDX Program.

 Back to Search Results
Back to Search Results