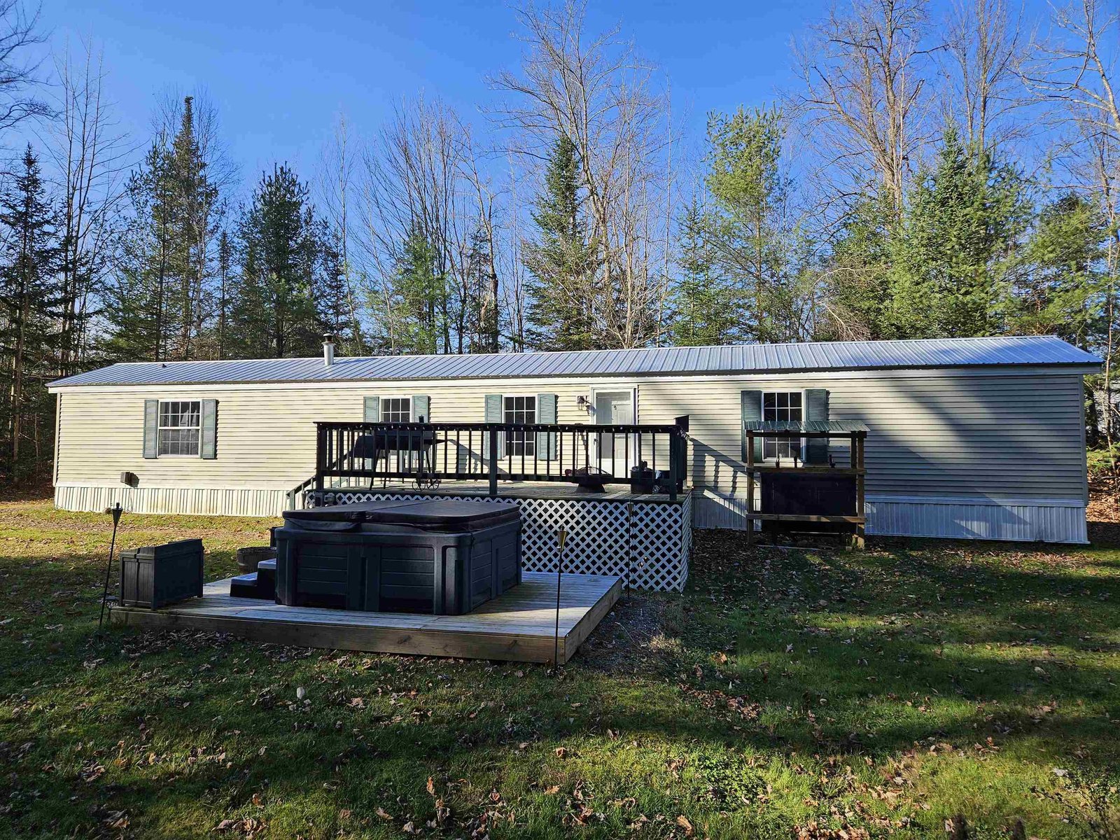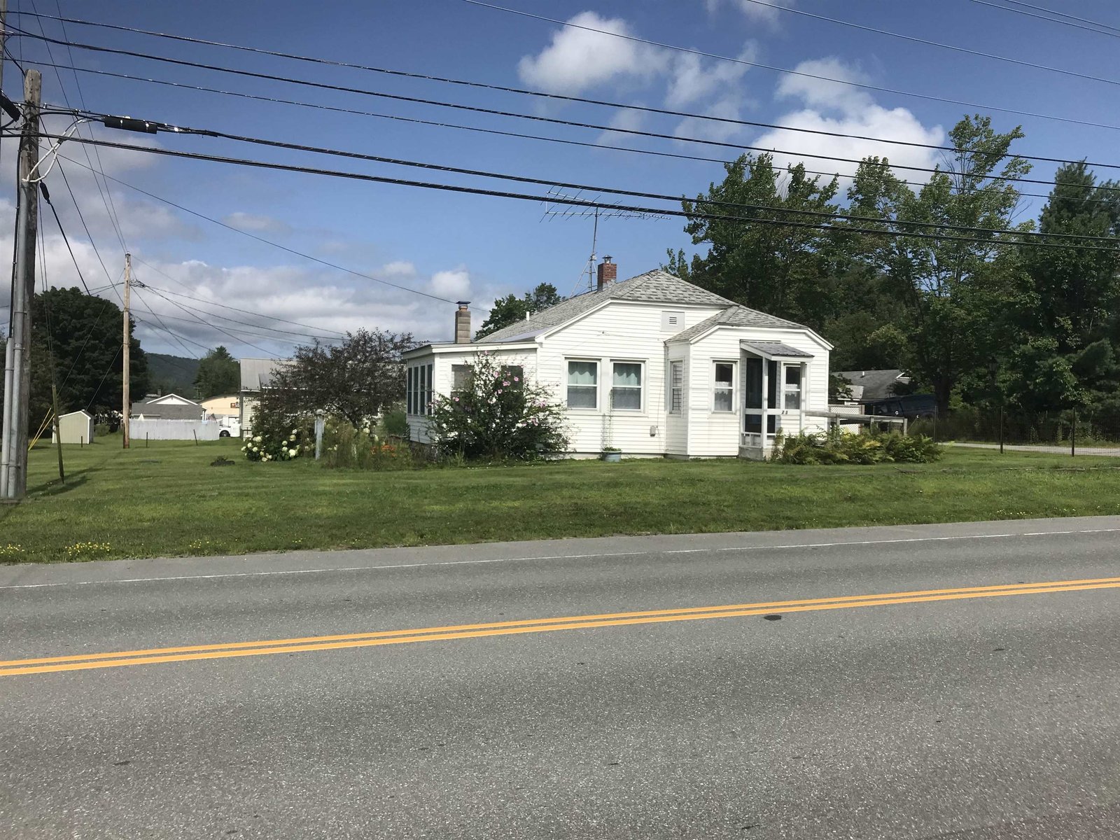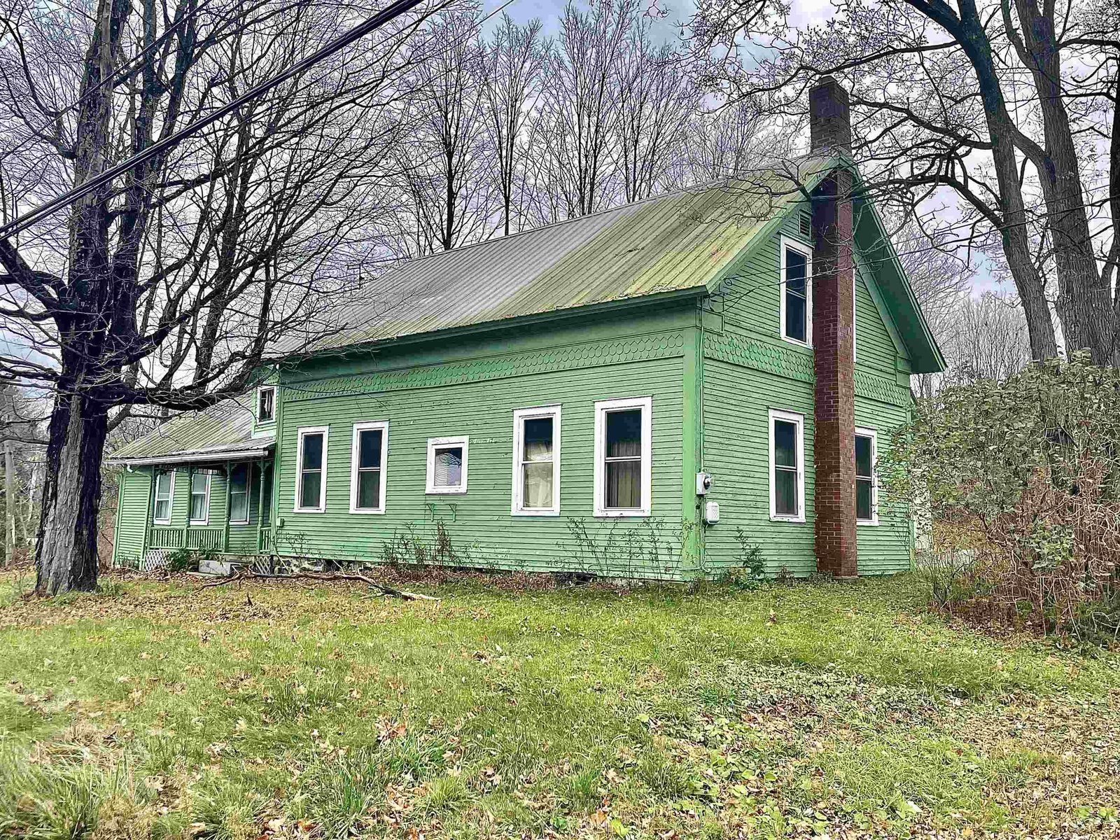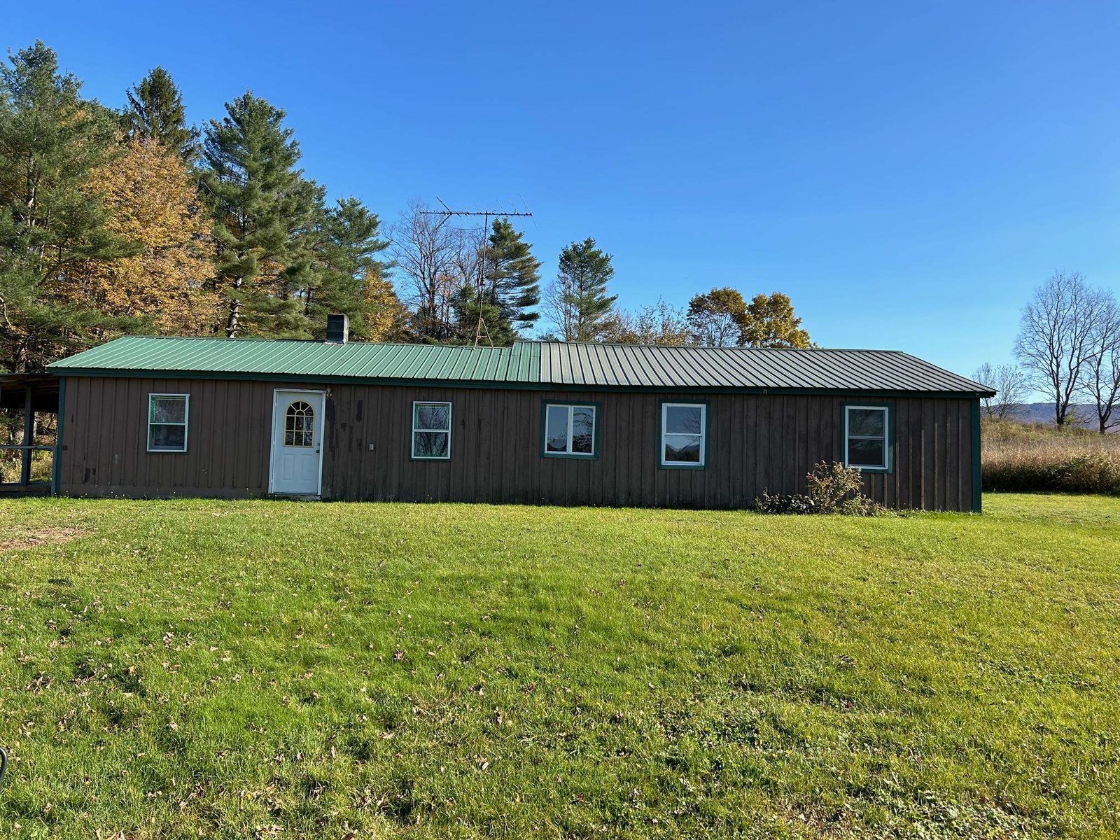341 Puckerbrush West Road Hyde Park, Vermont 05655 MLS# 4786941
 Back to Search Results
Next Property
Back to Search Results
Next Property
Sold Status
$235,000 Sold Price
House Type
3 Beds
2 Baths
1,664 Sqft
Sold By M Realty
Similar Properties for Sale
Request a Showing or More Info

Call: 802-863-1500
Mortgage Provider
Mortgage Calculator
$
$ Taxes
$ Principal & Interest
$
This calculation is based on a rough estimate. Every person's situation is different. Be sure to consult with a mortgage advisor on your specific needs.
Lamoille County
Nestled at the end of the road of a tranquil neighborhood, you will find an abode welcoming an abundance of natural light, open living space and a plethora of opportunities to call your own. Addition built in 2016 with sliding glass doors out to a delightful deck with descending stairs to yard. Whether into gardening, landscaping or playing there is plenty of room on this 3.5 acre lot to create a placid outdoor setting. Walkout basement welcomes another entrance to the laundry room, storage and potential finished living quarters...plumbed in for future third bathroom! Admirable distance from shopping 3.4 mi, 4.9 mi to village of Morrisville, 20.7 mi to Stowe Mtn Resort, 21.4 mi to Smugg's Ski Resort and 32.8 mi to Jay Peak Ski Resort. It is a fine time to explore living in Hyde Park and enjoy all that Lamoille County offers~ †
Property Location
Property Details
| Sold Price $235,000 | Sold Date Feb 4th, 2020 | |
|---|---|---|
| List Price $245,000 | Total Rooms 6 | List Date Nov 29th, 2019 |
| Cooperation Fee Unknown | Lot Size 3.5 Acres | Taxes $4,763 |
| MLS# 4786941 | Days on Market 1819 Days | Tax Year 2019 |
| Type House | Stories 2 | Road Frontage |
| Bedrooms 3 | Style Contemporary | Water Frontage |
| Full Bathrooms 2 | Finished 1,664 Sqft | Construction No, Existing |
| 3/4 Bathrooms 0 | Above Grade 1,664 Sqft | Seasonal No |
| Half Bathrooms 0 | Below Grade 0 Sqft | Year Built 2008 |
| 1/4 Bathrooms 0 | Garage Size Car | County Lamoille |
| Interior FeaturesCeiling Fan |
|---|
| Equipment & AppliancesRefrigerator, Microwave, Dishwasher, Washer, Exhaust Hood, Dryer, Stove - Electric, Stove-Pellet |
| Kitchen/Dining 26' X 21', 1st Floor | Living Room 19' X 12.5', 1st Floor | Bath - Full 8.5' X 5', 1st Floor |
|---|---|---|
| Bedroom 10' X 13', 1st Floor | Bedroom 19.5' X 12.5', 2nd Floor | Bedroom 19.5' X 12.5', 2nd Floor |
| Bath - Full 5.5' X 7', 2nd Floor |
| ConstructionWood Frame |
|---|
| BasementWalkout, Unfinished, Storage Space, Concrete, Daylight, Interior Stairs, Full, Walkout |
| Exterior FeaturesDeck, Porch - Covered |
| Exterior Vinyl Siding | Disability Features 1st Floor Full Bathrm, 1st Floor Bedroom |
|---|---|
| Foundation Concrete | House Color White |
| Floors Tile, Manufactured | Building Certifications |
| Roof Metal | HERS Index |
| DirectionsFrom VT Rte 15 turn onto Center Road. Roughly in 3 miles, take left onto Puckerbrush West Road. Property located at the end of the road on left side..see sign. |
|---|
| Lot Description, Wooded, Country Setting |
| Garage & Parking , |
| Road Frontage | Water Access |
|---|---|
| Suitable Use | Water Type |
| Driveway Gravel, Dirt | Water Body |
| Flood Zone No | Zoning Residential |
| School District NA | Middle |
|---|---|
| Elementary | High |
| Heat Fuel Pellet, Wood Pellets | Excluded Portable AC and Freezer |
|---|---|
| Heating/Cool None, Hot Water, Baseboard | Negotiable |
| Sewer 1000 Gallon, Septic, Private | Parcel Access ROW |
| Water Shared, Drilled Well | ROW for Other Parcel |
| Water Heater Oil | Financing |
| Cable Co | Documents |
| Electric Circuit Breaker(s) | Tax ID 306-097-11258 |

† The remarks published on this webpage originate from Listed By Samantha Etesse of BHHS Vermont Realty Group/Waterbury via the PrimeMLS IDX Program and do not represent the views and opinions of Coldwell Banker Hickok & Boardman. Coldwell Banker Hickok & Boardman cannot be held responsible for possible violations of copyright resulting from the posting of any data from the PrimeMLS IDX Program.












