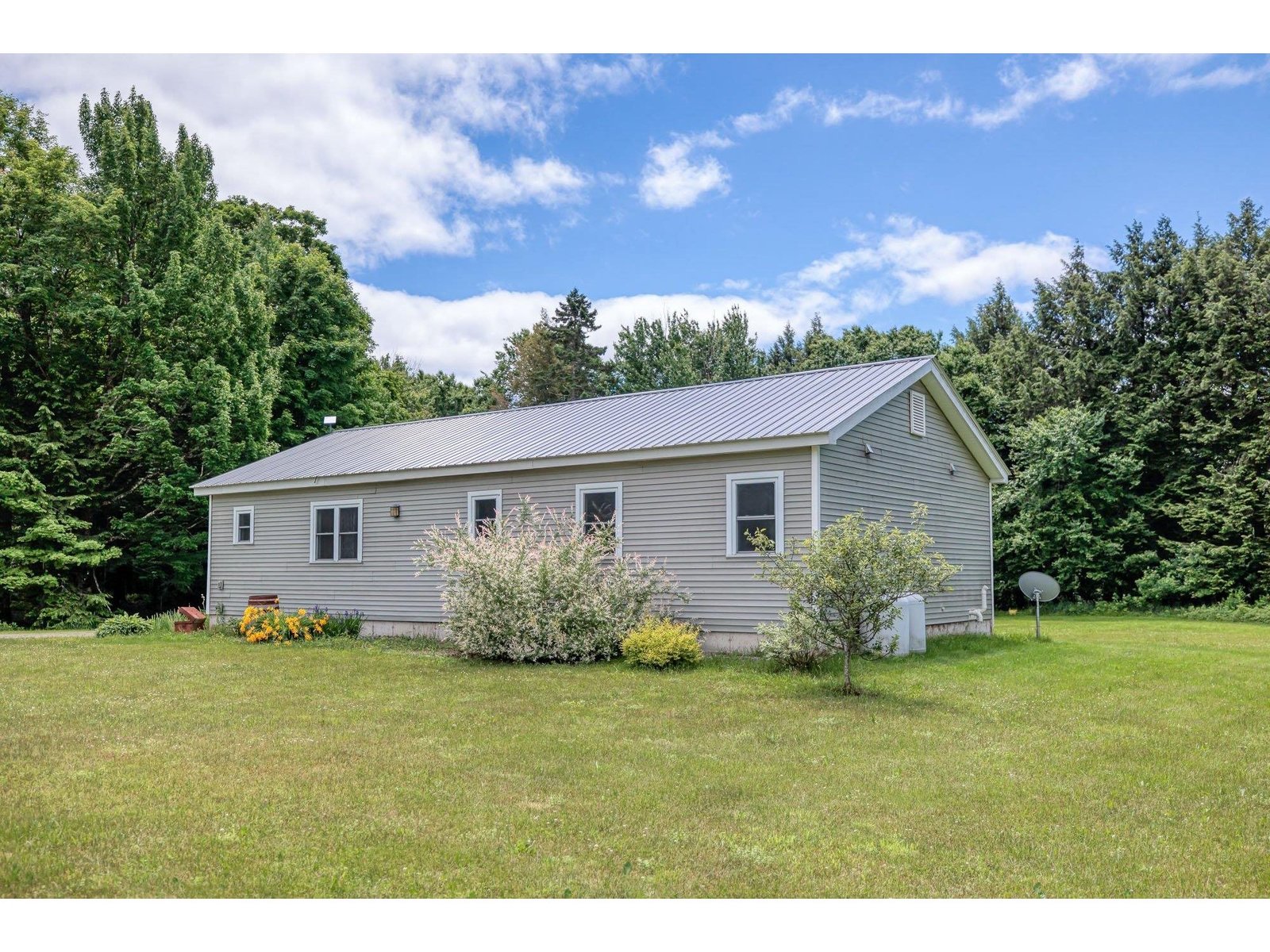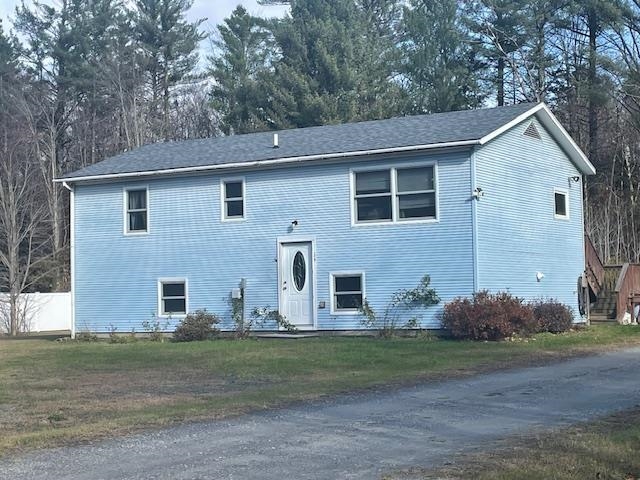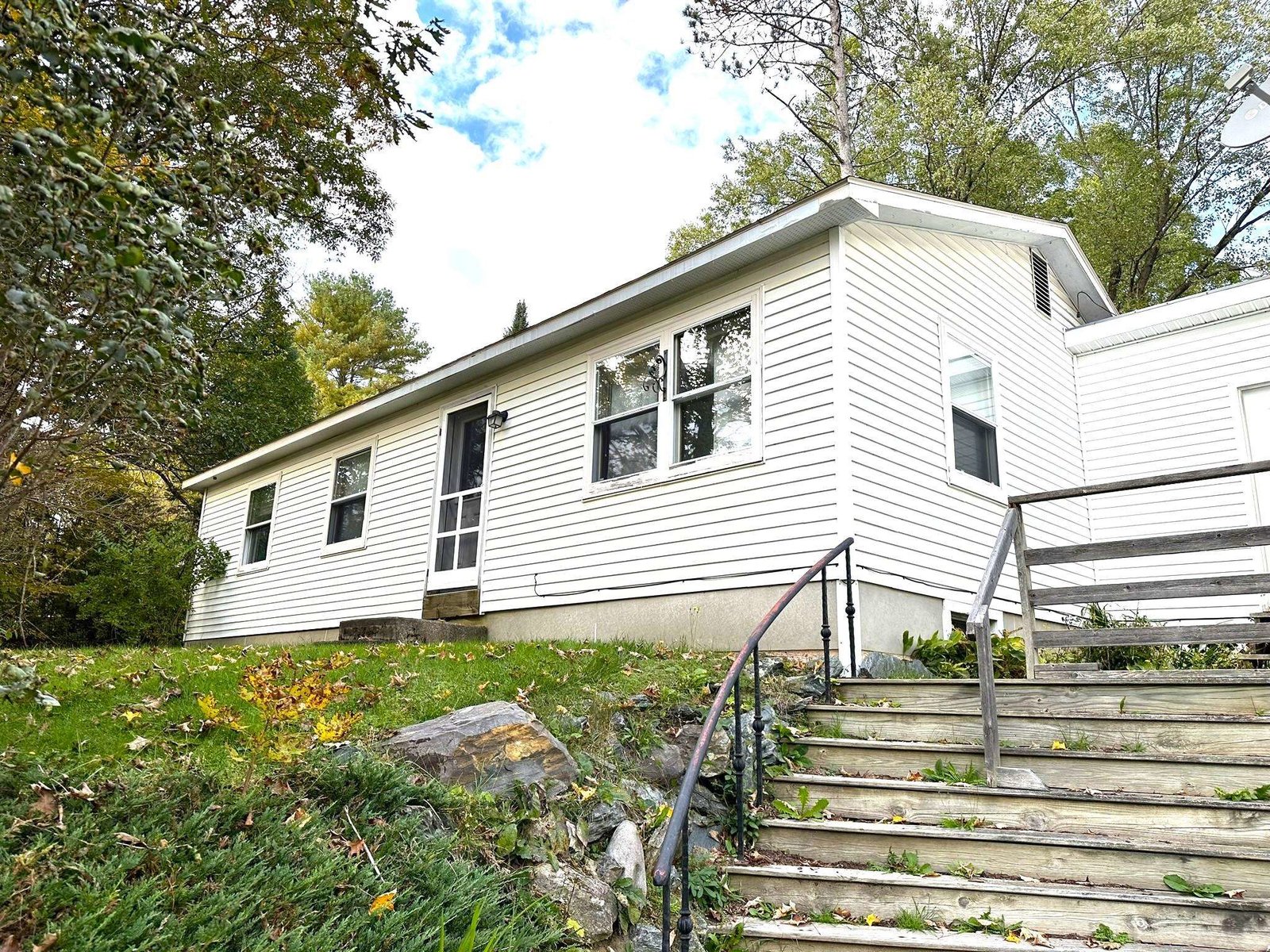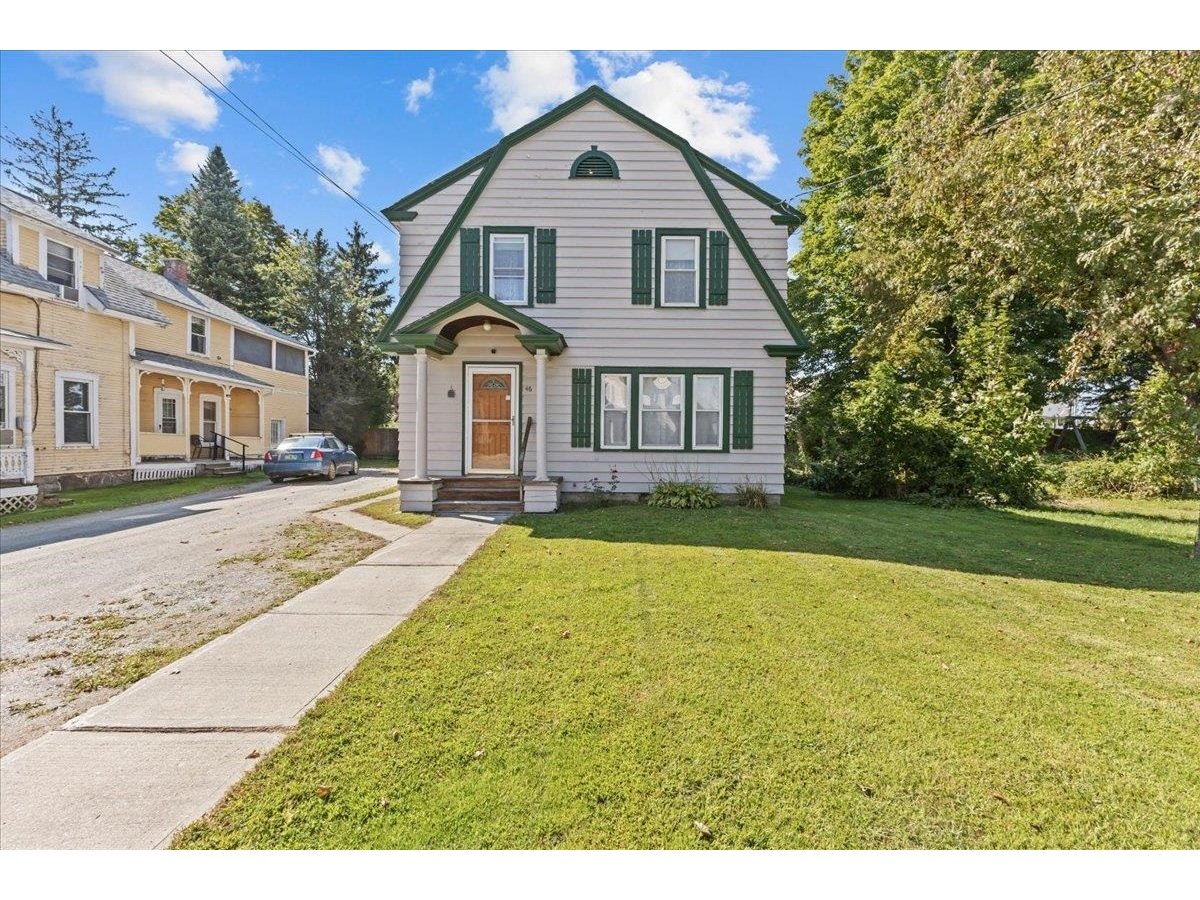343 Mountain Estates Drive Hyde Park, Vermont 05655 MLS# 4737606
 Back to Search Results
Next Property
Back to Search Results
Next Property
Sold Status
$350,000 Sold Price
House Type
3 Beds
3 Baths
2,176 Sqft
Sold By Century 21 Martin & Associates Real Estate
Similar Properties for Sale
Request a Showing or More Info

Call: 802-863-1500
Mortgage Provider
Mortgage Calculator
$
$ Taxes
$ Principal & Interest
$
This calculation is based on a rough estimate. Every person's situation is different. Be sure to consult with a mortgage advisor on your specific needs.
Lamoille County
Lovely well maintained home built in 2004 off a private road in the Mountain Estates development in Hyde Park. Open floor plan, granite counter tops, lots of windows and light, this home is a perfect getaway spot or full time home. Full basement with lovely french door walkout is ripe to be finished off for even more square footage. Snuggle up in the living room with it's vaulted ceiling and gas fireplace and enjoy talking to your partner as you prepare a meal. Great opportunity to own an immaculate and cheery home only 20 minutes from Stowe in a nice neighborhood. †
Property Location
Property Details
| Sold Price $350,000 | Sold Date Apr 16th, 2019 | |
|---|---|---|
| List Price $365,000 | Total Rooms 9 | List Date Feb 22nd, 2019 |
| Cooperation Fee Unknown | Lot Size 2.37 Acres | Taxes $8,617 |
| MLS# 4737606 | Days on Market 2099 Days | Tax Year 2018 |
| Type House | Stories 2 | Road Frontage |
| Bedrooms 3 | Style Cape | Water Frontage |
| Full Bathrooms 2 | Finished 2,176 Sqft | Construction No, New Construction |
| 3/4 Bathrooms 0 | Above Grade 2,176 Sqft | Seasonal No |
| Half Bathrooms 1 | Below Grade 0 Sqft | Year Built 2004 |
| 1/4 Bathrooms 0 | Garage Size 2 Car | County Lamoille |
| Interior FeaturesCeiling Fan, Dining Area, Fireplace - Gas, Kitchen Island, Kitchen/Dining, Kitchen/Living, Primary BR w/ BA, Natural Light, Natural Woodwork, Security, Storage - Indoor, Vaulted Ceiling, Laundry - 1st Floor |
|---|
| Equipment & AppliancesRefrigerator, Microwave, Dishwasher, Washer, Dryer, Stove - Gas |
| Kitchen 1st Floor | Dining Room 1st Floor | Bath - 1/2 1st Floor |
|---|---|---|
| Primary Bedroom 1st Floor | Bath - Full 1st Floor | Bedroom 2nd Floor |
| Bedroom 2nd Floor | Bath - Full 2nd Floor | Bonus Room 2nd Floor |
| Living Room 1st Floor |
| ConstructionWood Frame |
|---|
| BasementInterior, Unfinished, Full, Walkout |
| Exterior Features |
| Exterior Wood Siding | Disability Features |
|---|---|
| Foundation Concrete | House Color Brown |
| Floors Carpet, Tile, Wood | Building Certifications |
| Roof Shingle-Asphalt | HERS Index |
| Directions |
|---|
| Lot DescriptionYes, Mountain View, Country Setting |
| Garage & Parking Attached, |
| Road Frontage | Water Access |
|---|---|
| Suitable Use | Water Type |
| Driveway Dirt | Water Body |
| Flood Zone No | Zoning residential |
| School District NA | Middle |
|---|---|
| Elementary | High |
| Heat Fuel Gas-LP/Bottle | Excluded |
|---|---|
| Heating/Cool None, Multi Zone, Baseboard, Multi Zone | Negotiable |
| Sewer Private | Parcel Access ROW |
| Water Drilled Well | ROW for Other Parcel |
| Water Heater Owned | Financing |
| Cable Co | Documents |
| Electric 200 Amp | Tax ID 306-097-11408 |

† The remarks published on this webpage originate from Listed By Shauna Larson of Coldwell Banker Carlson Real Estate via the PrimeMLS IDX Program and do not represent the views and opinions of Coldwell Banker Hickok & Boardman. Coldwell Banker Hickok & Boardman cannot be held responsible for possible violations of copyright resulting from the posting of any data from the PrimeMLS IDX Program.












