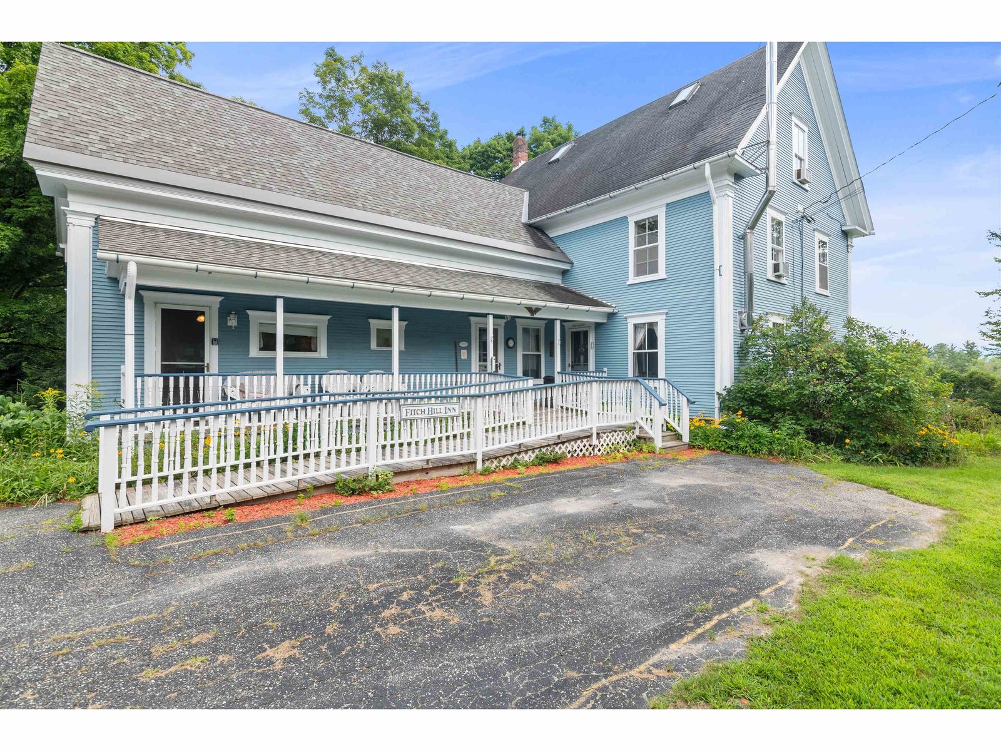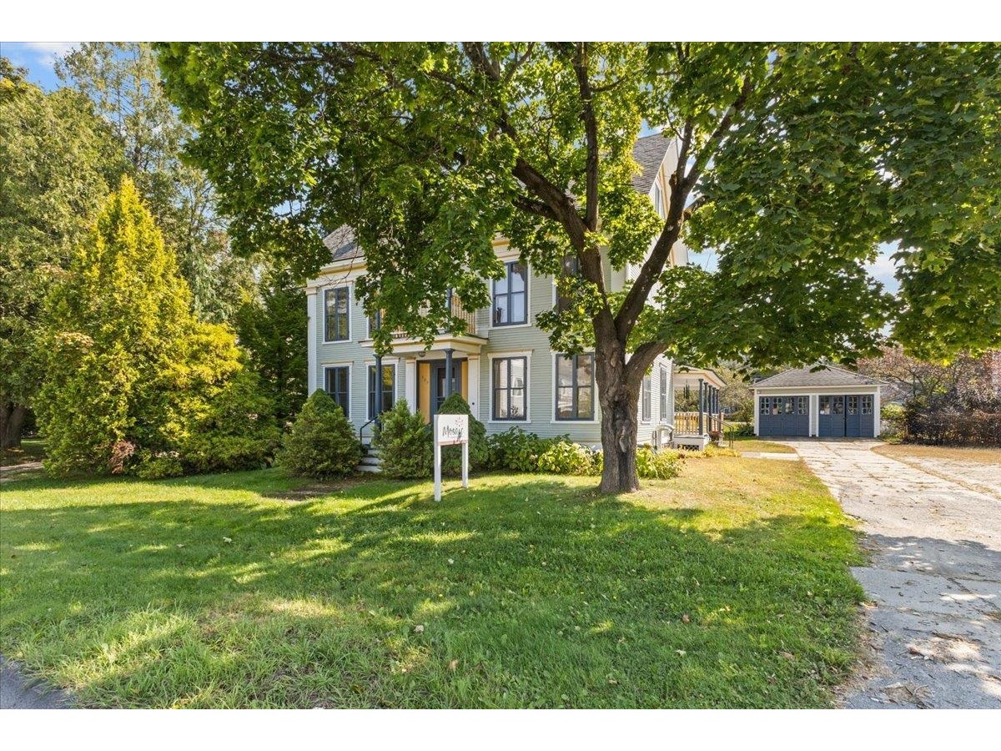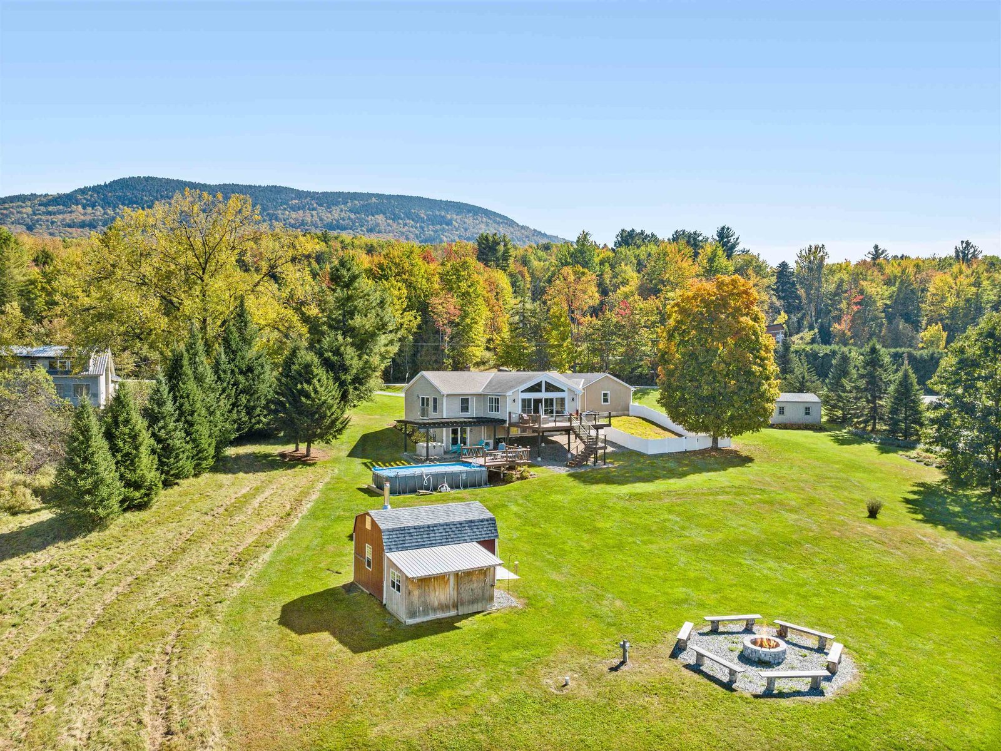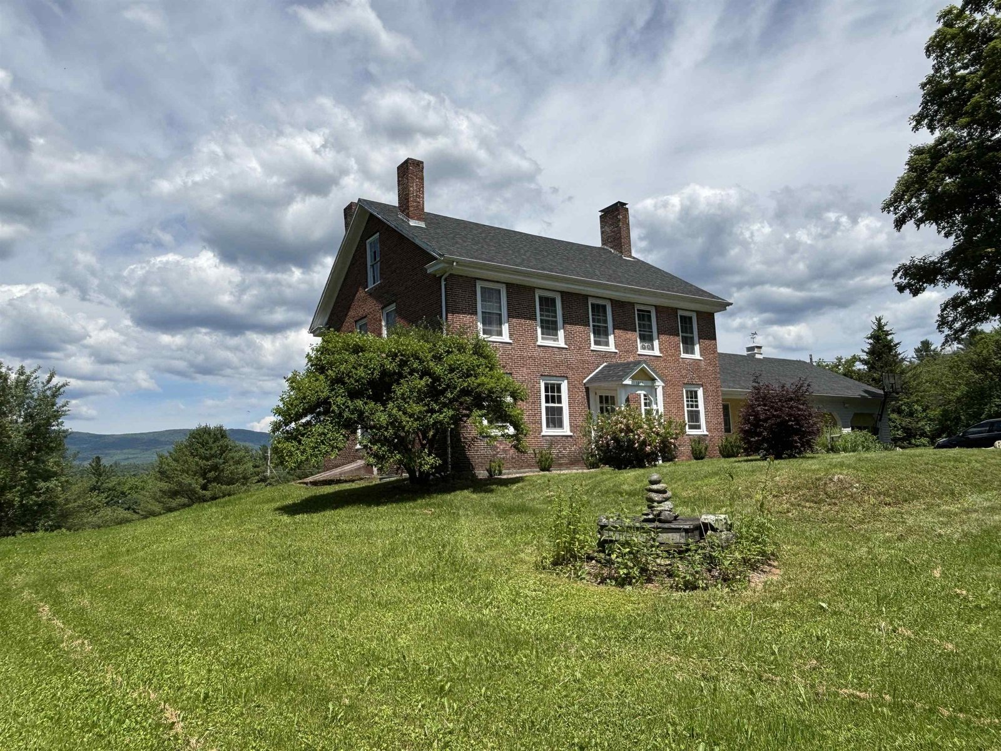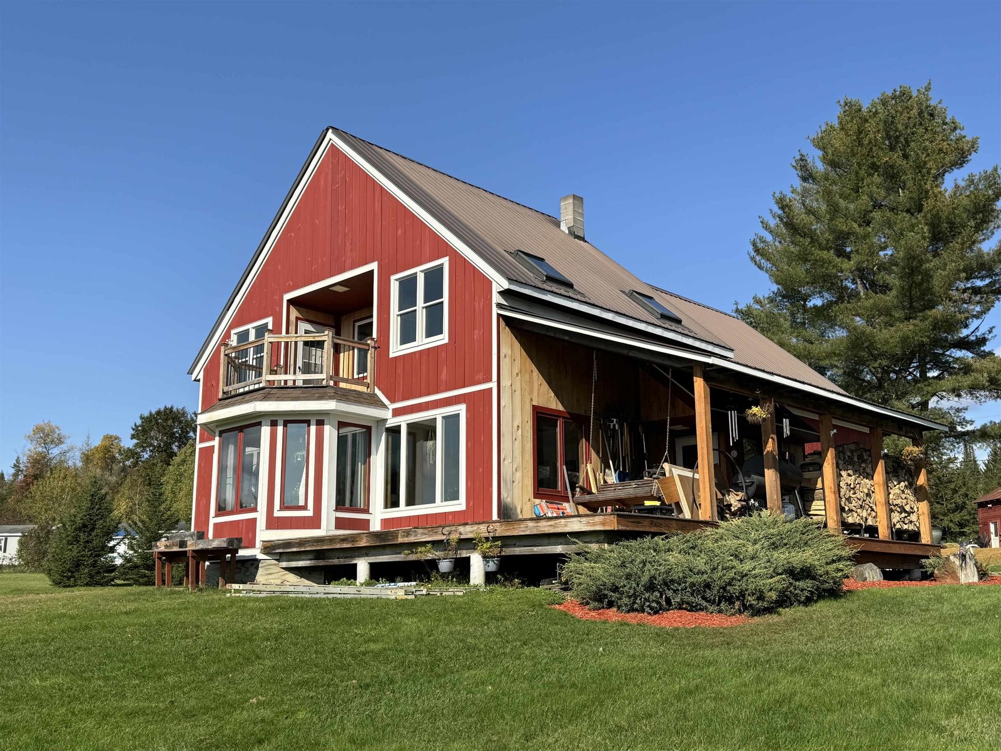Sold Status
$480,000 Sold Price
House Type
3 Beds
3 Baths
4,052 Sqft
Sold By Coldwell Banker Carlson Real Estate
Similar Properties for Sale
Request a Showing or More Info

Call: 802-863-1500
Mortgage Provider
Mortgage Calculator
$
$ Taxes
$ Principal & Interest
$
This calculation is based on a rough estimate. Every person's situation is different. Be sure to consult with a mortgage advisor on your specific needs.
Lamoille County
Sweeping mountain views from Elmore Mountain in the East to Mt. Mansfield in the West, this 3 bedroom, 2.5 bathroom contemporary home with modern flare offers over 23 private acres. Enter the house on the 1st floor to a fully open living space that flows fantastically from the chefs kitchen through the dining room and into the living room. Enjoy the wood burning fireplace and vaulted ceilings in the living room while taking in the stunning swimming pond and beautiful stone work surrounding the house. Enter the master suite through a large library/home office with gas fireplace, all with expansive views. The walk-out lower level has two large bedrooms with the same mountain and pasture views. There is an attached two car garage as well as a stone patio, covered porch, lots of storage, high speed internet and a shed. This grand home is perfect for entertaining or viewing nature privately from your beautiful home and gardens which are lit at night. †
Property Location
Property Details
| Sold Price $480,000 | Sold Date Aug 1st, 2014 | |
|---|---|---|
| List Price $499,000 | Total Rooms 9 | List Date Jun 6th, 2014 |
| Cooperation Fee Unknown | Lot Size 23.03 Acres | Taxes $9,748 |
| MLS# 4361966 | Days on Market 3821 Days | Tax Year |
| Type House | Stories 1 | Road Frontage |
| Bedrooms 3 | Style Contemporary | Water Frontage |
| Full Bathrooms 2 | Finished 4,052 Sqft | Construction , Existing |
| 3/4 Bathrooms 0 | Above Grade 2,642 Sqft | Seasonal No |
| Half Bathrooms 1 | Below Grade 1,410 Sqft | Year Built 1994 |
| 1/4 Bathrooms | Garage Size 2 Car | County Lamoille |
| Interior FeaturesCedar Closet, Fireplace - Gas, Fireplace - Wood, Fireplaces - 1, Lead/Stain Glass, Primary BR w/ BA, Natural Woodwork, Vaulted Ceiling, Walk-in Closet, Laundry - 1st Floor |
|---|
| Equipment & AppliancesWater Heater - Electric |
| Kitchen 14 x 16, 2nd Floor | Dining Room 14 x 20, 2nd Floor | Living Room 18 x 24, 2nd Floor |
|---|---|---|
| Family Room 14 x 16, 1st Floor | Office/Study 16 x 20, 2nd Floor | Utility Room 20 x20, Basement |
| Primary Bedroom 14 x 16, 2nd Floor | Bedroom 12 x 14, 1st Floor | Bedroom 12 x 14, 1st Floor |
| ConstructionExisting |
|---|
| BasementWalkout |
| Exterior FeaturesPatio |
| Exterior Clapboard | Disability Features 1st Floor 1/2 Bathrm, 1st Floor Full Bathrm |
|---|---|
| Foundation Concrete | House Color |
| Floors Hardwood, Carpet | Building Certifications |
| Roof Shingle-Asphalt | HERS Index |
| DirectionsCenter Rd to Tenney Hill Road, right on Tenney Hill Road, follow to mail box #356 - Turn right through driveway to house. |
|---|
| Lot Description, Rural Setting |
| Garage & Parking 2 Parking Spaces, Attached |
| Road Frontage | Water Access |
|---|---|
| Suitable Use | Water Type |
| Driveway Gravel | Water Body |
| Flood Zone No | Zoning 5 acre |
| School District NA | Middle Lamoille Middle School |
|---|---|
| Elementary Hyde Park Elementary School | High Lamoille UHSD #18 |
| Heat Fuel Gas-LP/Bottle | Excluded |
|---|---|
| Heating/Cool Multi Zone, Radiant, Multi Zone, Baseboard | Negotiable |
| Sewer Septic, 1500+ Gallon | Parcel Access ROW |
| Water Drilled Well | ROW for Other Parcel |
| Water Heater Electric | Financing , Conventional |
| Cable Co | Documents |
| Electric 220 Plug | Tax ID 30609710261 |

† The remarks published on this webpage originate from Listed By Smith Macdonald Group of Coldwell Banker Carlson Real Estate via the PrimeMLS IDX Program and do not represent the views and opinions of Coldwell Banker Hickok & Boardman. Coldwell Banker Hickok & Boardman cannot be held responsible for possible violations of copyright resulting from the posting of any data from the PrimeMLS IDX Program.

 Back to Search Results
Back to Search Results