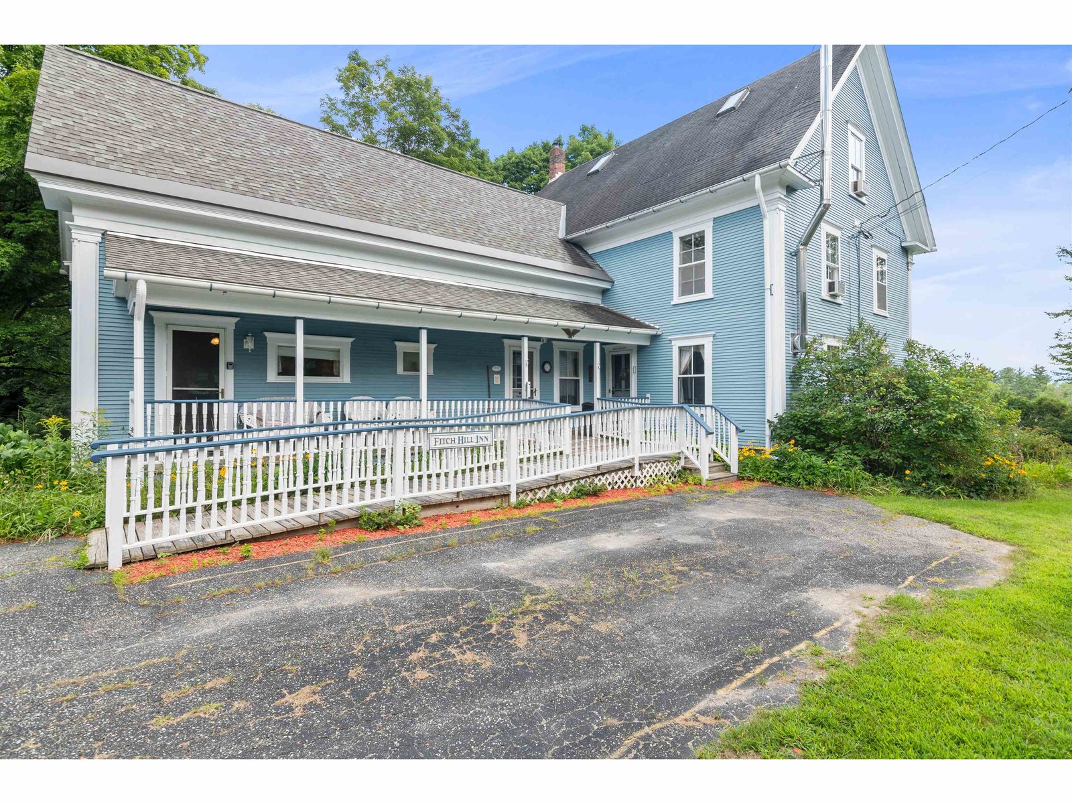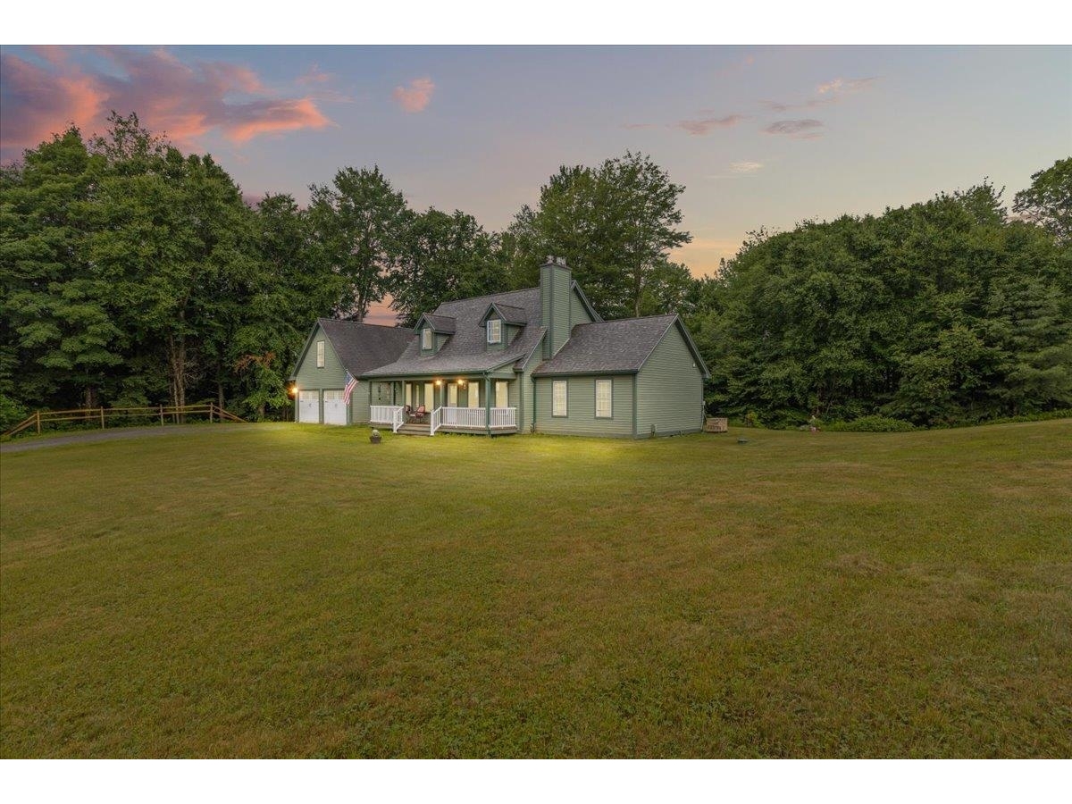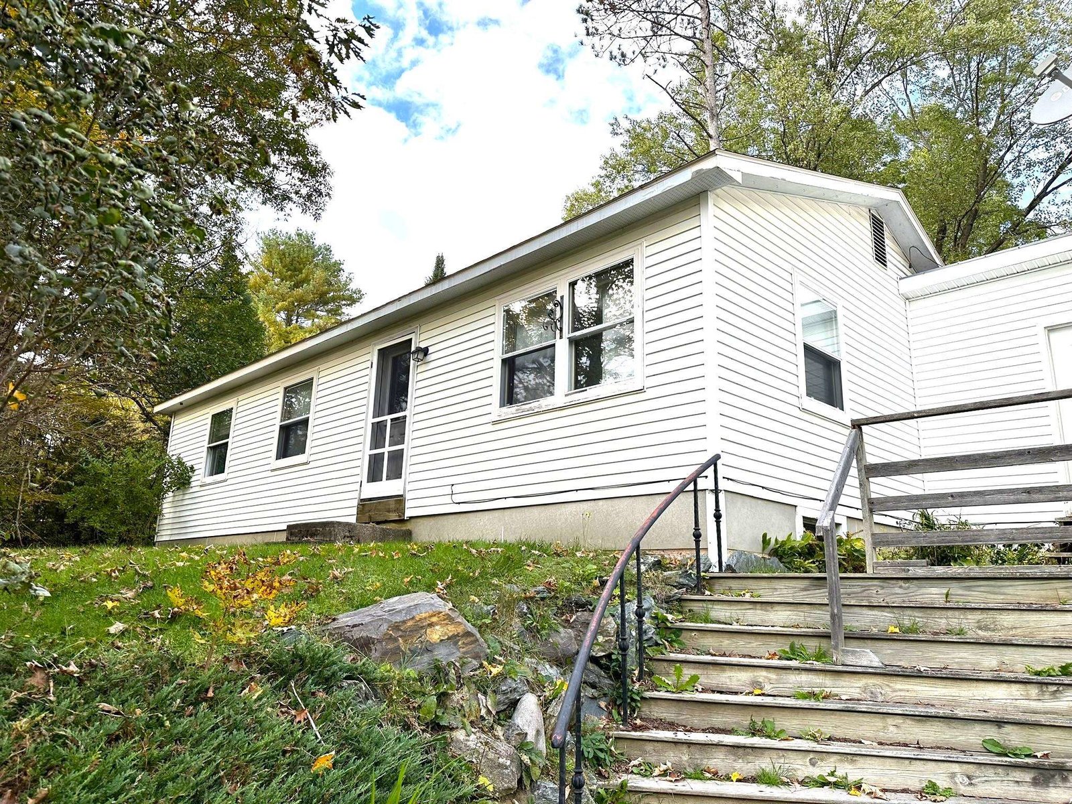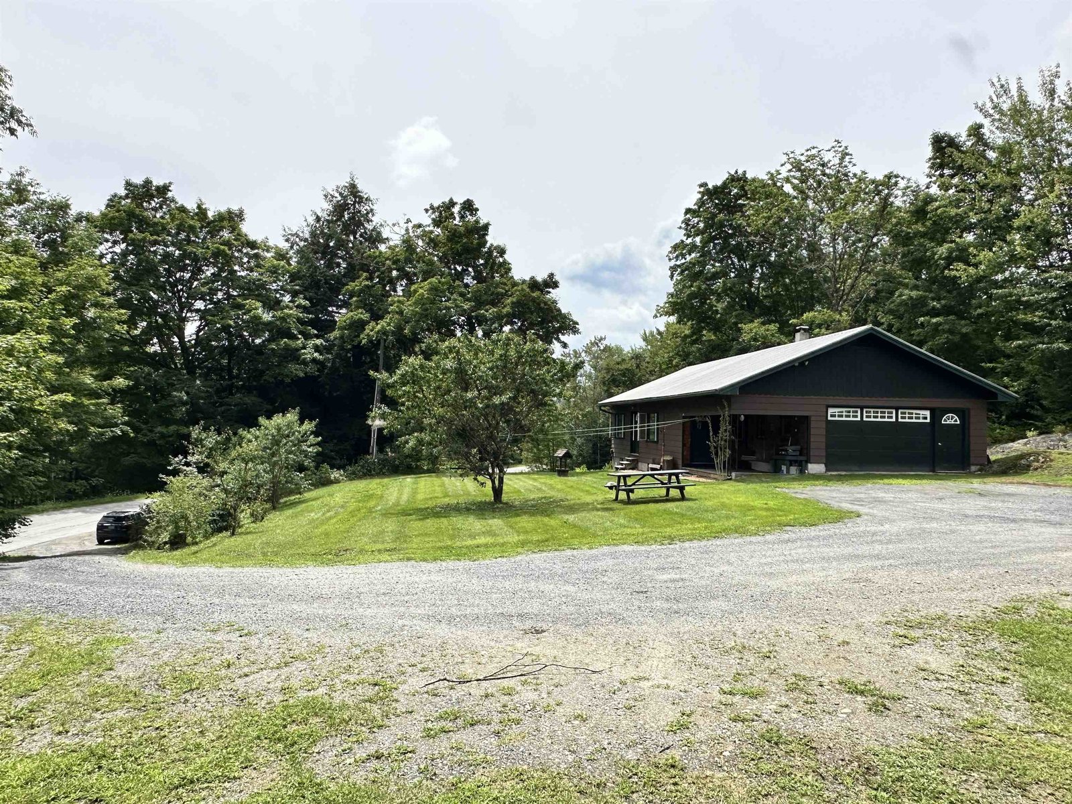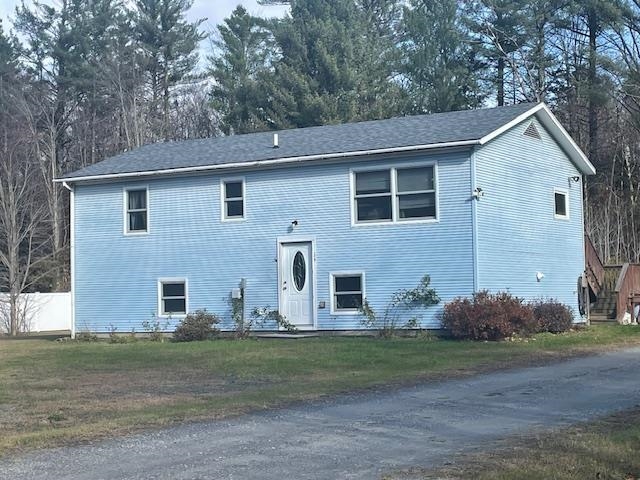Sold Status
$435,000 Sold Price
House Type
4 Beds
3 Baths
2,574 Sqft
Sold By
Similar Properties for Sale
Request a Showing or More Info

Call: 802-863-1500
Mortgage Provider
Mortgage Calculator
$
$ Taxes
$ Principal & Interest
$
This calculation is based on a rough estimate. Every person's situation is different. Be sure to consult with a mortgage advisor on your specific needs.
Lamoille County
This Granby Colonial offers classic styling with vintage touches, modernized for today's lifestyle. The main floor living space is graciously sized, gets plenty of sunlight, adding to the feeling of warmth created by the red oak floors and reclaimed mahogany crown-molding in the dining room. The central staircase includes reclaimed newel posts and spindles, and the light over the kitchen table were reclaimed from an old schoolhouse. 4 bedrooms and 2 baths are located on the second floor. Set high atop the hill overlooking 10 acres of meadows and mountains (8 acres are enrolled in Vermont's Agricultural Use program), this site has great potential for alternate solar and wind power. Detached barn / garage with water and power has an extra equipment bay and additional living space that could be finished above. †
Property Location
Property Details
| Sold Price $435,000 | Sold Date Jul 27th, 2012 | |
|---|---|---|
| List Price $465,000 | Total Rooms 9 | List Date Apr 15th, 2012 |
| Cooperation Fee Unknown | Lot Size 10.1 Acres | Taxes $8,841 |
| MLS# 4148299 | Days on Market 4603 Days | Tax Year |
| Type House | Stories 2 | Road Frontage 550 |
| Bedrooms 4 | Style Walkout Lower Level, Modern Architecture, Colonial | Water Frontage |
| Full Bathrooms 1 | Finished 2,574 Sqft | Construction , Existing |
| 3/4 Bathrooms 1 | Above Grade 2,574 Sqft | Seasonal No |
| Half Bathrooms 1 | Below Grade 0 Sqft | Year Built 2003 |
| 1/4 Bathrooms 0 | Garage Size 2 Car | County Lamoille |
| Interior FeaturesCeiling Fan, Fireplace - Wood, Fireplaces - 1, Kitchen Island, Primary BR w/ BA, Walk-in Closet, Laundry - 1st Floor |
|---|
| Equipment & AppliancesWasher, Cook Top-Electric, Dishwasher, Disposal, Refrigerator, Microwave, Dryer, , CO Detector, Smoke Detector, Smoke Detector, Smoke Detectr-Hard Wired |
| Half Bath 1st Floor | Full Bath 2nd Floor | 3/4 Bath 2nd Floor |
|---|---|---|
| Family Room |
| ConstructionWood Frame |
|---|
| BasementInterior, Unfinished, Stubbed In, Concrete, Daylight, Interior Stairs |
| Exterior FeaturesFence - Partial, Porch - Covered, Window Screens |
| Exterior Clapboard | Disability Features |
|---|---|
| Foundation Concrete | House Color Sage/Gry |
| Floors Hardwood, Ceramic Tile | Building Certifications |
| Roof Shingle-Asphalt | HERS Index |
| DirectionsFrom the intersection of Routes 15 & 100 in Hyde Park, take Route 100 north from the round-about. Take first left onto Battle Row - travel 3/10's of a mile to property on the left - sign on property. |
|---|
| Lot Description, Mountain View |
| Garage & Parking Detached, Auto Open, Storage Above, 3 Parking Spaces |
| Road Frontage 550 | Water Access |
|---|---|
| Suitable UseAgriculture/Produce | Water Type |
| Driveway Crushed/Stone | Water Body |
| Flood Zone Unknown | Zoning RR-2 |
| School District Lamoille North | Middle Lamoille Middle School |
|---|---|
| Elementary Hyde Park Elementary School | High Lamoille UHSD #18 |
| Heat Fuel Wood, Oil | Excluded personal furnishings |
|---|---|
| Heating/Cool Radiant, Hot Water, Baseboard | Negotiable Wood Stove, Pool Table |
| Sewer Septic, Private, Leach Field | Parcel Access ROW No |
| Water Drilled Well | ROW for Other Parcel No |
| Water Heater Domestic, Tank | Financing , Conventional |
| Cable Co | Documents Survey, Property Disclosure, Deed |
| Electric Circuit Breaker(s) | Tax ID 30609711368 |

† The remarks published on this webpage originate from Listed By of Pall Spera Company Realtors-Stowe Village via the PrimeMLS IDX Program and do not represent the views and opinions of Coldwell Banker Hickok & Boardman. Coldwell Banker Hickok & Boardman cannot be held responsible for possible violations of copyright resulting from the posting of any data from the PrimeMLS IDX Program.

 Back to Search Results
Back to Search Results