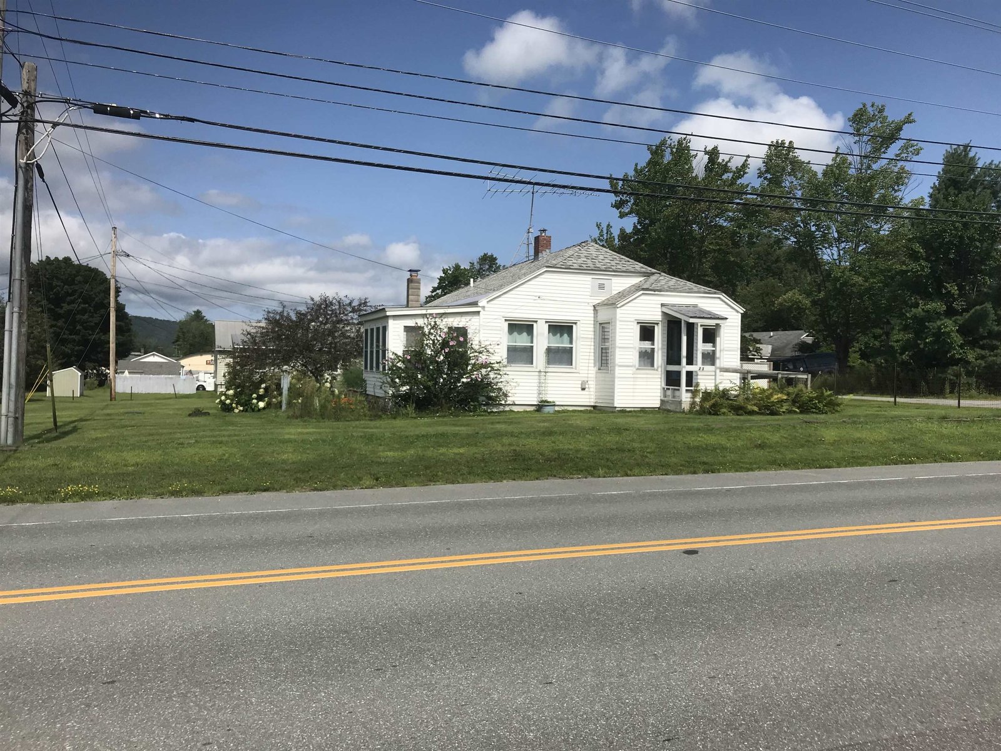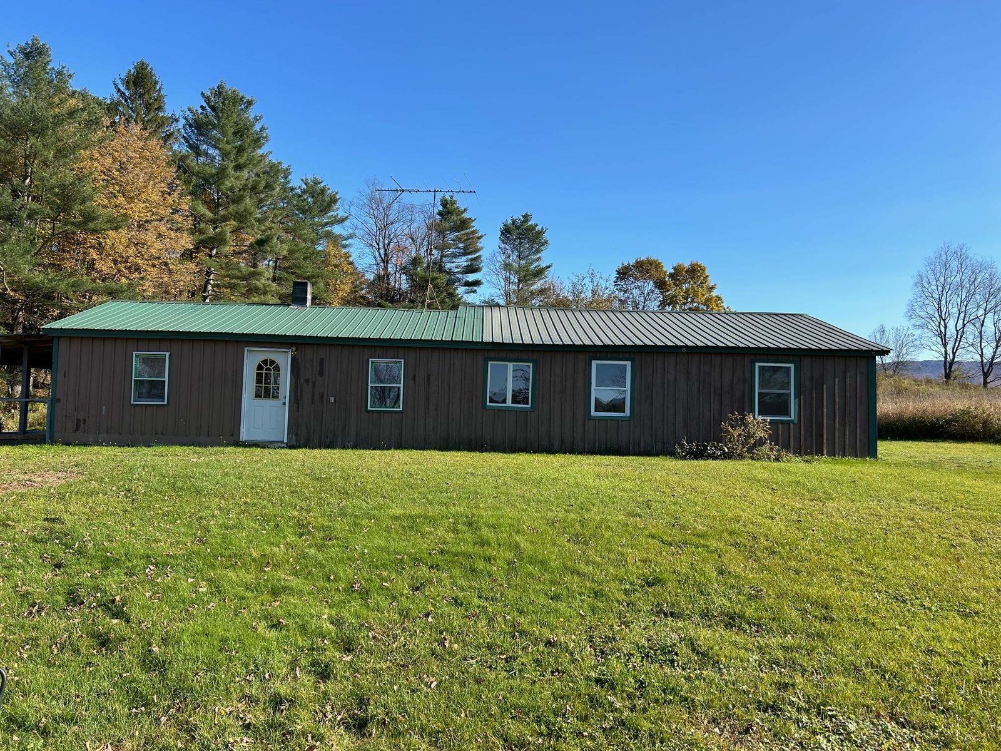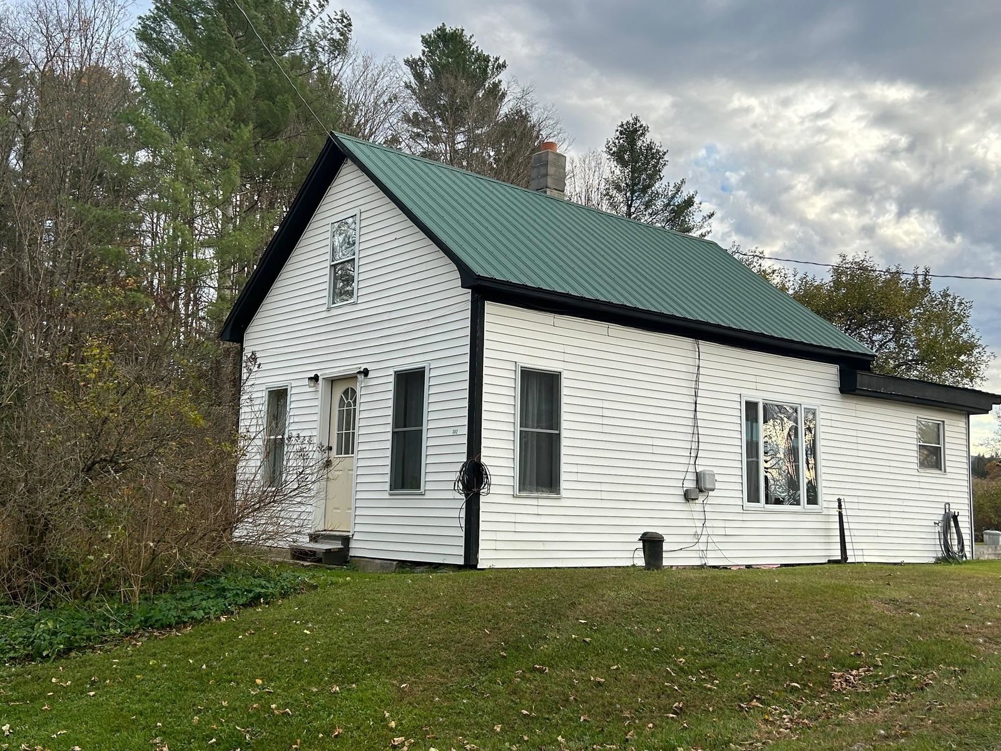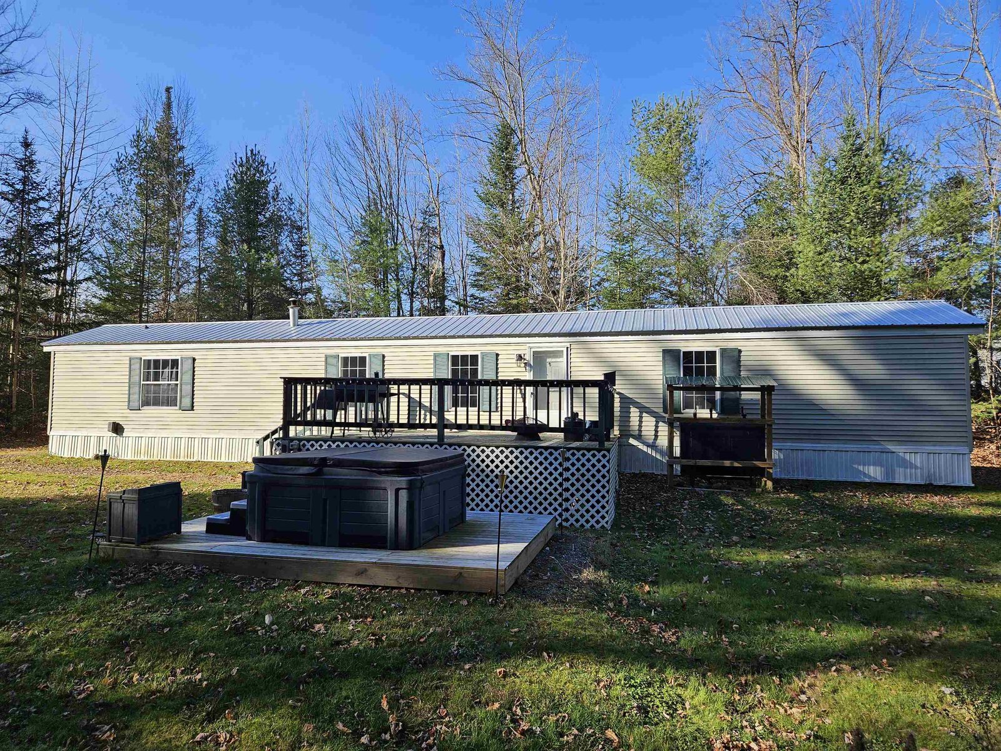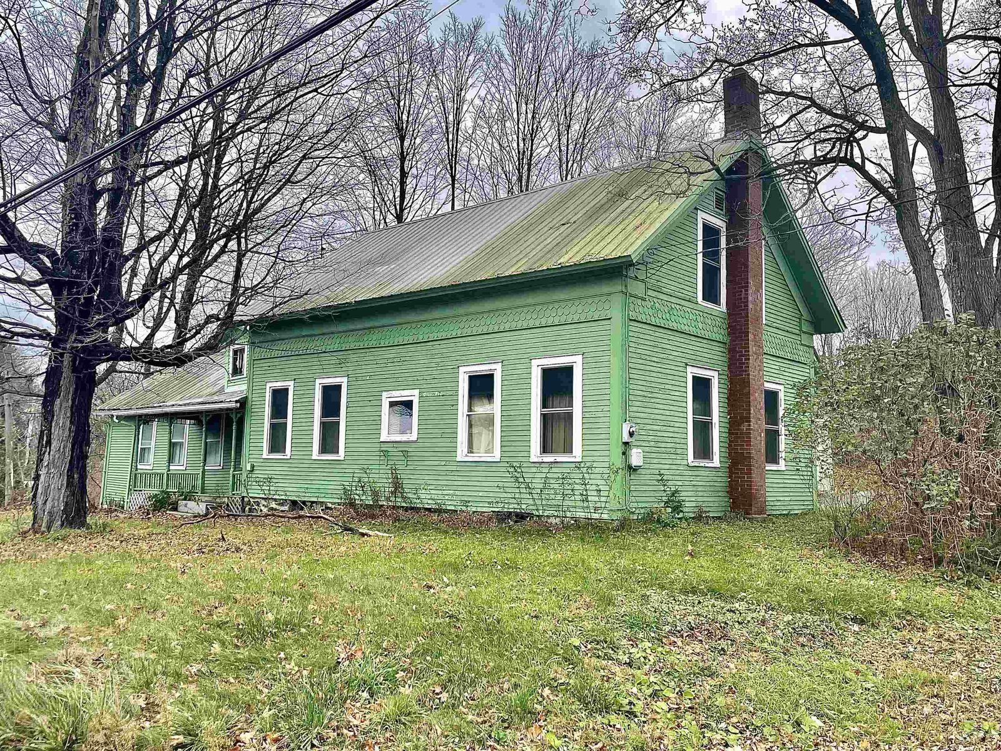Sold Status
$225,000 Sold Price
House Type
3 Beds
2 Baths
1,628 Sqft
Sold By Coldwell Banker Carlson Real Estate
Similar Properties for Sale
Request a Showing or More Info

Call: 802-863-1500
Mortgage Provider
Mortgage Calculator
$
$ Taxes
$ Principal & Interest
$
This calculation is based on a rough estimate. Every person's situation is different. Be sure to consult with a mortgage advisor on your specific needs.
Lamoille County
A gem of a house with fabulous mountain views, less than a mile to Morrisville. Owner has thoughtfully renovated the first floor with new kitchen, flooring, and paint. Windows have been replaced throughout the house. Lots of other improvements, including foundation work, spray foam insulation, propane furnace, electrical panel, and more (see attached SPIR and improvements list). Large mudroom and attached 2-car garage, a bonus! Garden space and fenced area for pets. Convenient location. A must see! †
Property Location
Property Details
| Sold Price $225,000 | Sold Date Jul 15th, 2019 | |
|---|---|---|
| List Price $229,000 | Total Rooms 7 | List Date Nov 21st, 2018 |
| Cooperation Fee Unknown | Lot Size 2.3 Acres | Taxes $5,031 |
| MLS# 4728571 | Days on Market 2192 Days | Tax Year 2018 |
| Type House | Stories 1 1/2 | Road Frontage |
| Bedrooms 3 | Style Cape | Water Frontage |
| Full Bathrooms 1 | Finished 1,628 Sqft | Construction No, Existing |
| 3/4 Bathrooms 0 | Above Grade 1,628 Sqft | Seasonal No |
| Half Bathrooms 1 | Below Grade 0 Sqft | Year Built 1880 |
| 1/4 Bathrooms 0 | Garage Size 2 Car | County Lamoille |
| Interior FeaturesDining Area, Natural Light, Laundry - 1st Floor |
|---|
| Equipment & AppliancesRange-Electric, Washer, Dishwasher, Disposal, Refrigerator, Microwave, Dryer, Freezer, , Forced Air |
| Living Room 14' 5" x 16' 11", 1st Floor | Dining Room 14' 3" x 14' 4", 1st Floor | Kitchen 12' 9" x 14' 1", 1st Floor |
|---|---|---|
| Bedroom 10' 6" x 13' 5", 1st Floor | Bedroom 9' 9" x 14', 2nd Floor | Bedroom 9' 11" x 10' 8", 2nd Floor |
| Den 12' 14" x 19' 2", 2nd Floor | Mudroom 11' 2" x 15' 7", 1st Floor |
| ConstructionWood Frame |
|---|
| BasementInterior, Unfinished, Interior Stairs, Full, Stairs - Interior, Unfinished |
| Exterior FeaturesFence - Dog, Fence - Partial, Garden Space, Porch - Covered, Shed |
| Exterior Wood Siding | Disability Features |
|---|---|
| Foundation Fieldstone | House Color tan |
| Floors Vinyl, Tile, Laminate, Wood | Building Certifications |
| Roof Metal | HERS Index |
| DirectionsFrom Stowe, take route 100 to Morrisville. At traffic circle, take first exit onto route 15 and then take a left onto Center Road. Take a slight right onto Trombley Hill Road and then stay left. House will be on your left, just before Lerich Road. |
|---|
| Lot Description, Mountain View, Country Setting, Open |
| Garage & Parking Attached, |
| Road Frontage | Water Access |
|---|---|
| Suitable Use | Water Type |
| Driveway Paved | Water Body |
| Flood Zone No | Zoning RR 5 |
| School District Hyde Park School District | Middle Lamoille Middle School |
|---|---|
| Elementary Hyde Park Elementary School | High Lamoille UHSD #18 |
| Heat Fuel Gas-LP/Bottle | Excluded |
|---|---|
| Heating/Cool None | Negotiable Furnishings |
| Sewer On-Site Septic Exists | Parcel Access ROW |
| Water Drilled Well | ROW for Other Parcel |
| Water Heater Electric, Owned | Financing |
| Cable Co | Documents Property Disclosure, Deed, Property Disclosure |
| Electric Circuit Breaker(s) | Tax ID 306-097-11241 |

† The remarks published on this webpage originate from Listed By of New England Landmark Realty LTD via the PrimeMLS IDX Program and do not represent the views and opinions of Coldwell Banker Hickok & Boardman. Coldwell Banker Hickok & Boardman cannot be held responsible for possible violations of copyright resulting from the posting of any data from the PrimeMLS IDX Program.

 Back to Search Results
Back to Search Results