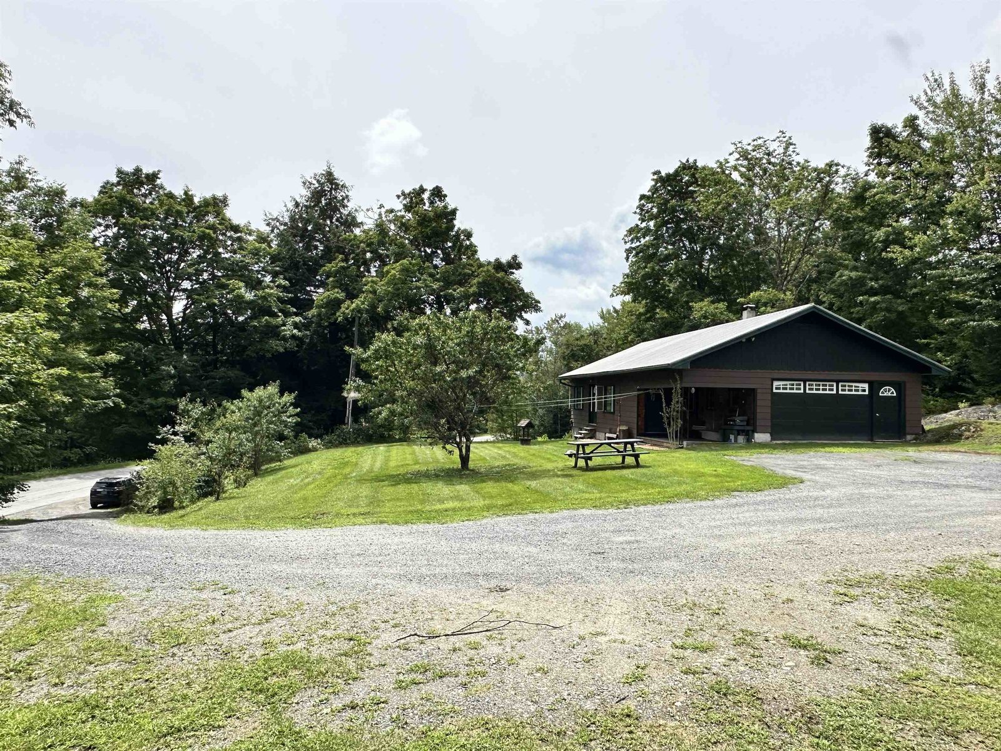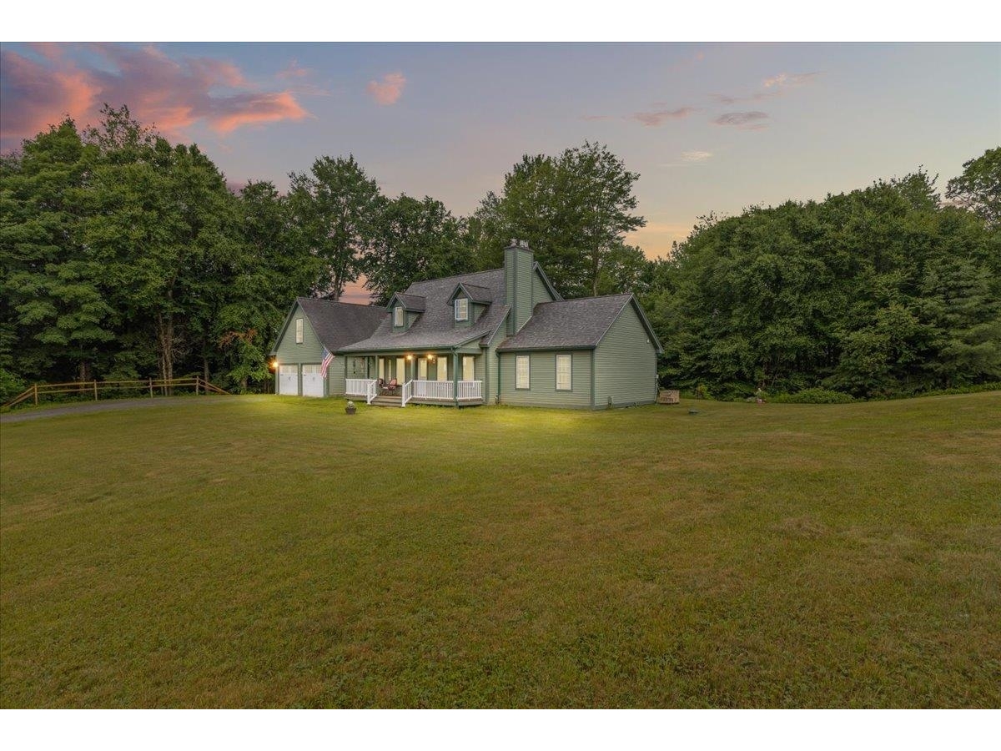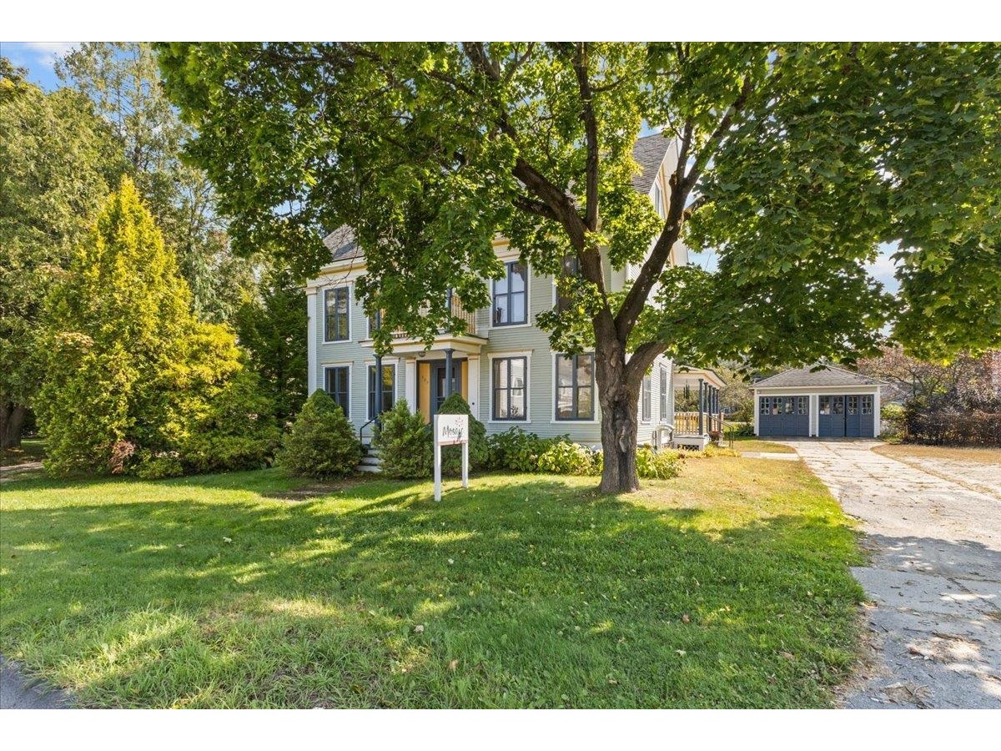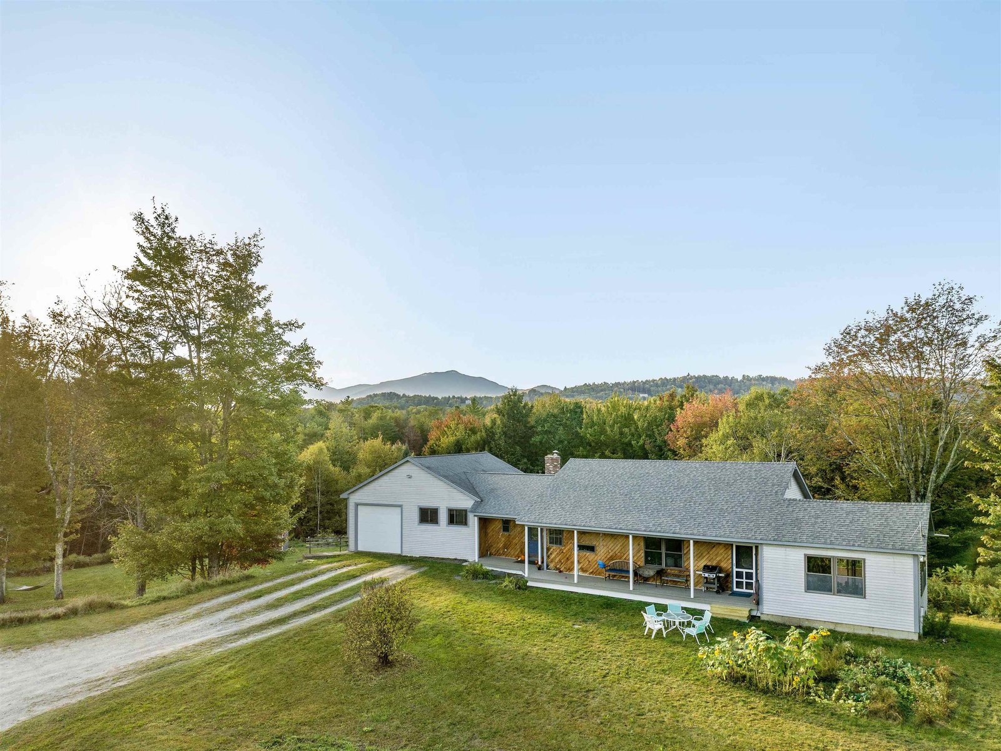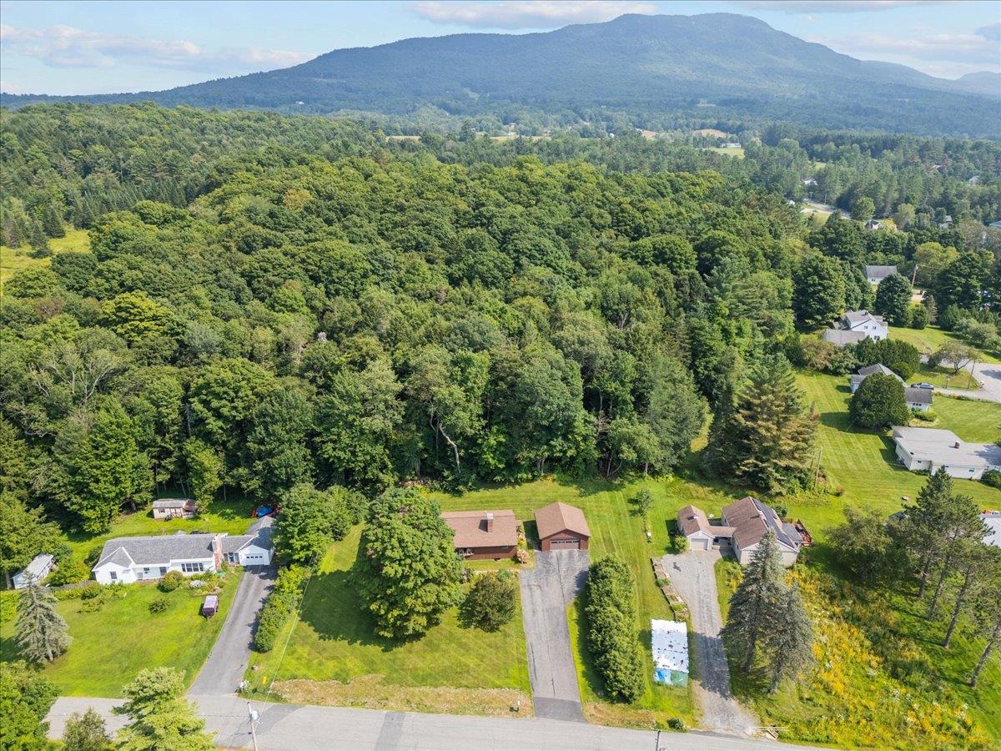385 Mountain Estates Drive Hyde Park, Vermont 05655 MLS# 4901344
 Back to Search Results
Next Property
Back to Search Results
Next Property
Sold Status
$509,000 Sold Price
House Type
3 Beds
3 Baths
1,904 Sqft
Sold By Vermont Real Estate Company
Similar Properties for Sale
Request a Showing or More Info

Call: 802-863-1500
Mortgage Provider
Mortgage Calculator
$
$ Taxes
$ Principal & Interest
$
This calculation is based on a rough estimate. Every person's situation is different. Be sure to consult with a mortgage advisor on your specific needs.
Lamoille County
This property boasts mountain views, 5.15 +/- acres, a stream, and a 3 bedroom, 3 bath single famliy home with a covered front porch and an open floor plan. The main floor garage entry offers a one step entry into the all important mudroom, followed by the laundryarea area and half bath all followed by a main floor with an open floor plan and a bedroom with an ensuite bathroom to make live easy. The second floor family room takes full advantage of the mountain views and fabulous sunsets! an additional 2 bedrooms and a den/office flank that gathering space making it the second heart of the home. †
Property Location
Property Details
| Sold Price $509,000 | Sold Date Apr 29th, 2022 | |
|---|---|---|
| List Price $499,000 | Total Rooms 6 | List Date Mar 17th, 2022 |
| Cooperation Fee Unknown | Lot Size 5.15 Acres | Taxes $8,070 |
| MLS# 4901344 | Days on Market 980 Days | Tax Year 2021 |
| Type House | Stories 2 | Road Frontage 250 |
| Bedrooms 3 | Style Colonial | Water Frontage |
| Full Bathrooms 1 | Finished 1,904 Sqft | Construction No, Existing |
| 3/4 Bathrooms 1 | Above Grade 1,904 Sqft | Seasonal No |
| Half Bathrooms 1 | Below Grade 0 Sqft | Year Built 2018 |
| 1/4 Bathrooms 0 | Garage Size 2 Car | County Lamoille |
| Interior FeaturesCeiling Fan, Dining Area, Primary BR w/ BA, Laundry - 1st Floor |
|---|
| Equipment & AppliancesRefrigerator, Microwave, Dishwasher, Washer, Dryer, Stove - Gas, CO Detector, Smoke Detectr-HrdWrdw/Bat |
| Kitchen/Dining 1st Floor | Living Room 1st Floor | Primary Bedroom 1st Floor |
|---|---|---|
| Bath - Full 1st Floor | Bedroom 2nd Floor | Bedroom 2nd Floor |
| Family Room 2nd Floor | Den 2nd Floor | Bath - 1/2 1st Floor |
| Bath - 3/4 2nd Floor | Laundry Room 1st Floor |
| ConstructionWood Frame |
|---|
| BasementWalkout, Full, Concrete |
| Exterior FeaturesFence - Invisible Pet, Garden Space, Porch - Covered, Window Screens, Windows - Double Pane |
| Exterior Vinyl Siding | Disability Features 1st Floor 1/2 Bathrm, 1st Floor Full Bathrm, Access. Common Use Areas, Access. Laundry No Steps, Access Laundry No Steps, Access Restrooms, Hard Surface Flooring, 1st Floor Laundry |
|---|---|
| Foundation Insulated Concrete Forms, Concrete, Poured Concrete | House Color Ocra |
| Floors Carpet, Wood | Building Certifications |
| Roof Shingle-Other | HERS Index |
| DirectionsFrom Morrisville, take Center Rd north to the end, turn left onto Centerville Rd continue approx 1 mile to a left into Mountain Estates. Stay straight and the subject property will be the 3rd on the left. See sign |
|---|
| Lot Description, Subdivision, View, Mountain View, Country Setting, Subdivision, View |
| Garage & Parking Attached, |
| Road Frontage 250 | Water Access |
|---|---|
| Suitable Use | Water Type |
| Driveway Gravel | Water Body |
| Flood Zone No | Zoning HP RR |
| School District Lamoille North | Middle Lamoille Middle School |
|---|---|
| Elementary Hyde Park Elementary School | High Lamoille UHSD #18 |
| Heat Fuel Gas-LP/Bottle | Excluded |
|---|---|
| Heating/Cool None, Hot Water | Negotiable |
| Sewer Mound, On-Site Septic Exists | Parcel Access ROW |
| Water Drilled Well | ROW for Other Parcel |
| Water Heater Off Boiler | Financing |
| Cable Co | Documents |
| Electric Circuit Breaker(s) | Tax ID 306-097-11456 |

† The remarks published on this webpage originate from Listed By Nancy Pritchard of Pall Spera Company Realtors-Morrisville via the PrimeMLS IDX Program and do not represent the views and opinions of Coldwell Banker Hickok & Boardman. Coldwell Banker Hickok & Boardman cannot be held responsible for possible violations of copyright resulting from the posting of any data from the PrimeMLS IDX Program.

