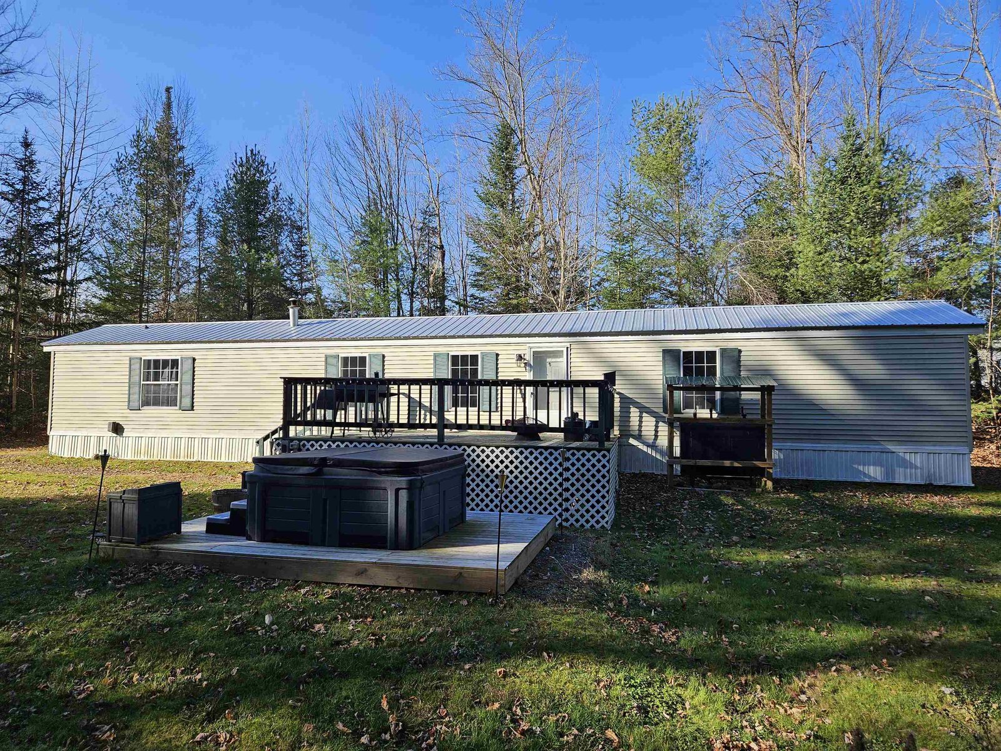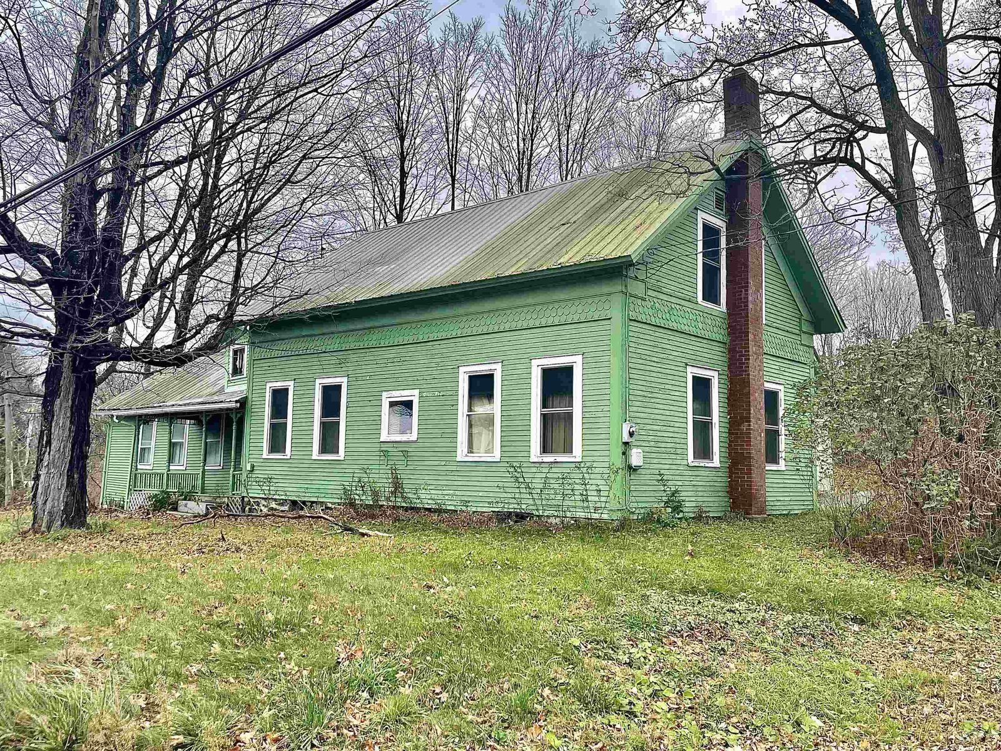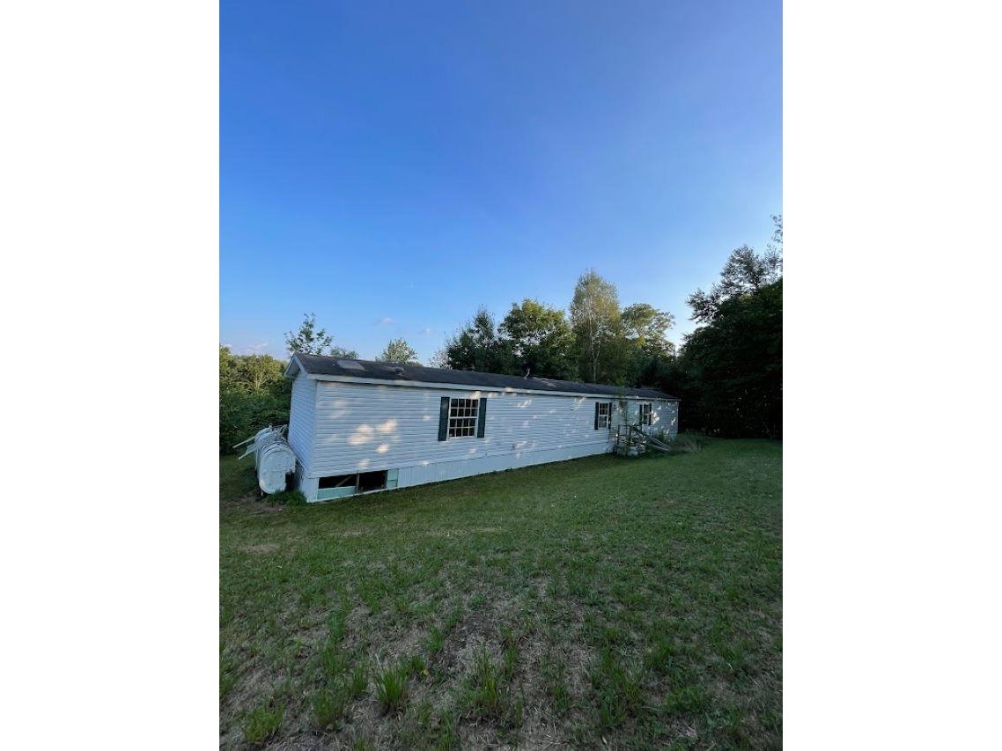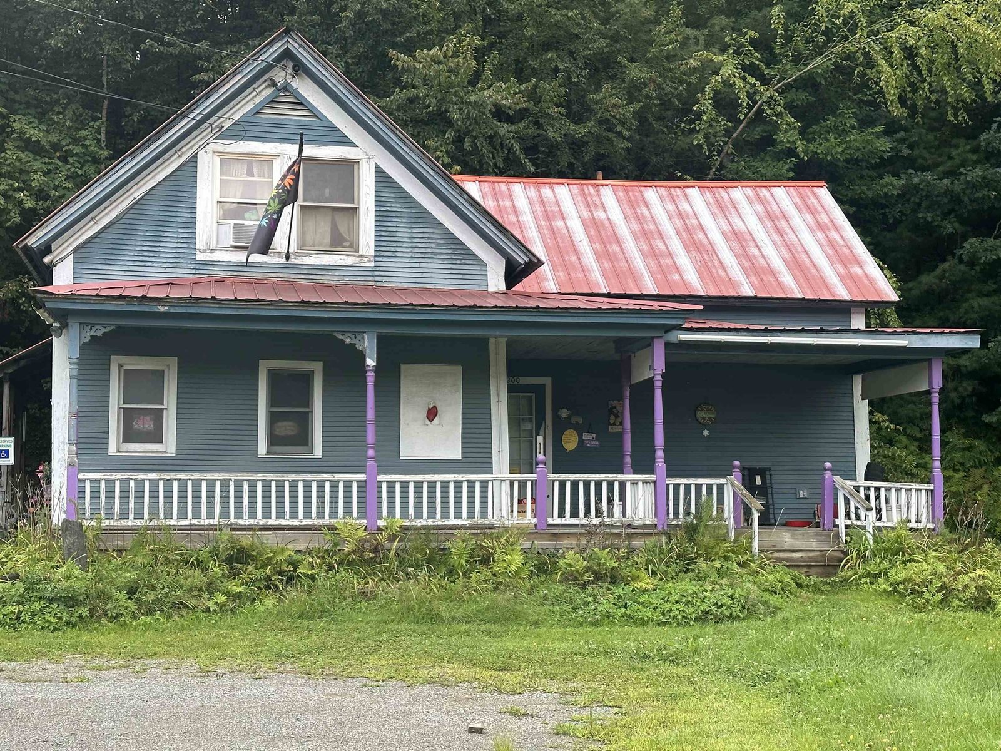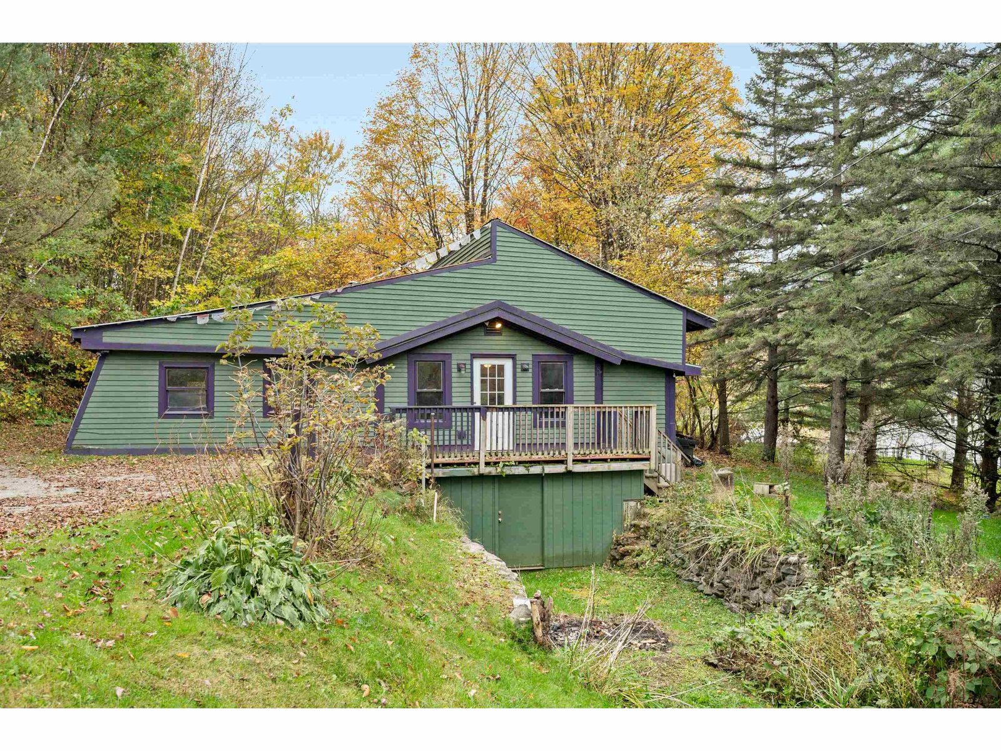Sold Status
$192,000 Sold Price
House Type
2 Beds
2 Baths
1,440 Sqft
Sold By Blue Slate Realty
Similar Properties for Sale
Request a Showing or More Info

Call: 802-863-1500
Mortgage Provider
Mortgage Calculator
$
$ Taxes
$ Principal & Interest
$
This calculation is based on a rough estimate. Every person's situation is different. Be sure to consult with a mortgage advisor on your specific needs.
Lamoille County
**Efficiency Vermont improvements: new roof, insulated basement; and, new basement windows** Great country & mountain views through big windows fill this charming home with lots of light that will make you feel like you've found your own paradise here in northern Vermont. With the den (currently used as the Master bedroom) and a full bath on the 1st floor, together with 2 bedrooms and a bright, fully custom-tiled ¾ bath on the 2nd floor, you'll have plenty of options for yourself, family, and company. Insulated Breezeway/Mudroom w/Slate floor between House & Garage. Love to ski? You'll be equidistant to Stowe Mountain Resort and Smugglers' Notch Resort; and, only an hour from Burlington and its airport. †
Property Location
Property Details
| Sold Price $192,000 | Sold Date Oct 23rd, 2018 | |
|---|---|---|
| List Price $189,000 | Total Rooms 5 | List Date Apr 11th, 2018 |
| Cooperation Fee Unknown | Lot Size 1.05 Acres | Taxes $3,708 |
| MLS# 4685471 | Days on Market 2416 Days | Tax Year 1718 |
| Type House | Stories 1 1/2 | Road Frontage 132 |
| Bedrooms 2 | Style Cape | Water Frontage |
| Full Bathrooms 1 | Finished 1,440 Sqft | Construction No, Existing |
| 3/4 Bathrooms 1 | Above Grade 1,440 Sqft | Seasonal No |
| Half Bathrooms 0 | Below Grade 0 Sqft | Year Built 1979 |
| 1/4 Bathrooms 0 | Garage Size 1 Car | County Lamoille |
| Interior FeaturesCeiling Fan, Dining Area, Natural Woodwork |
|---|
| Equipment & AppliancesMicrowave, Range-Electric, Freezer, Exhaust Hood, Dryer, Refrigerator, Disposal, Dishwasher, Washer, Air Conditioner, Window AC, Smoke Detectr-Batt Powrd |
| Kitchen 9.5'x11.88', 1st Floor | Dining Room 10.75'x11.88', 1st Floor | Living Room 24'x11.88', 1st Floor |
|---|---|---|
| Bedroom 12'x10.5', 2nd Floor | Bedroom 12'x10', 2nd Floor | Den 12'x11.88', 1st Floor |
| Other 1st Floor |
| ConstructionWood Frame |
|---|
| BasementInterior, Unfinished, Sump Pump, Concrete, Daylight, Interior Stairs, Full |
| Exterior FeaturesDeck, Shed, Window Screens, Windows - Storm |
| Exterior Clapboard | Disability Features |
|---|---|
| Foundation Concrete | House Color Gray |
| Floors Vinyl, Carpet, Laminate | Building Certifications |
| Roof Shingle-Asphalt | HERS Index |
| DirectionsFrom the Rotary at Routes 15 and 100N in Hyde Park, go North for 2.6 miles to Grimes Rd. Turn left and continue for 0.4 miles to house on the right. |
|---|
| Lot Description, Mountain View, Level, Pasture, Fields, Rural Setting |
| Garage & Parking Attached, Storage Above, 1 Parking Space |
| Road Frontage 132 | Water Access |
|---|---|
| Suitable Use | Water Type |
| Driveway Crushed/Stone | Water Body |
| Flood Zone No | Zoning Residential |
| School District Lamoille North | Middle Lamoille Middle School |
|---|---|
| Elementary Hyde Park Elementary School | High Lamoille UHSD #18 |
| Heat Fuel Oil | Excluded |
|---|---|
| Heating/Cool None, Hot Water, Baseboard | Negotiable Air Conditioner, Freezer |
| Sewer Leach Field, 1500+ Gallon | Parcel Access ROW |
| Water Drilled Well | ROW for Other Parcel |
| Water Heater Oil | Financing |
| Cable Co | Documents Deed, Bldg Plans (Blueprint), Survey |
| Electric 150 Amp, Circuit Breaker(s) | Tax ID 306-097-10327 |

† The remarks published on this webpage originate from Listed By of Coldwell Banker Carlson Real Estate via the PrimeMLS IDX Program and do not represent the views and opinions of Coldwell Banker Hickok & Boardman. Coldwell Banker Hickok & Boardman cannot be held responsible for possible violations of copyright resulting from the posting of any data from the PrimeMLS IDX Program.

 Back to Search Results
Back to Search Results