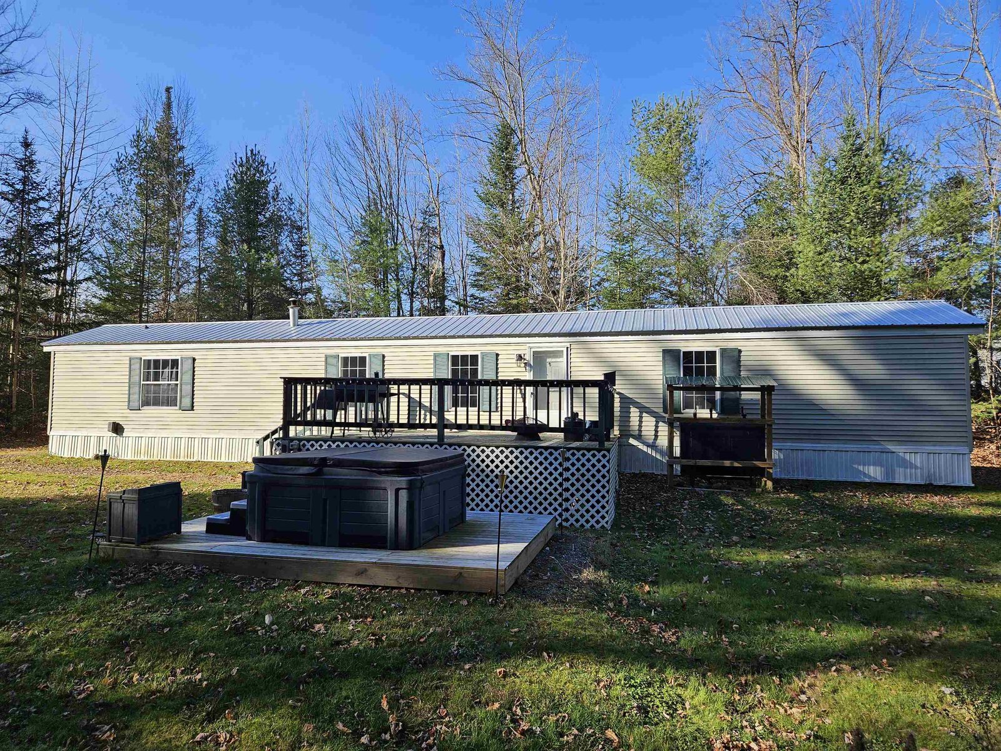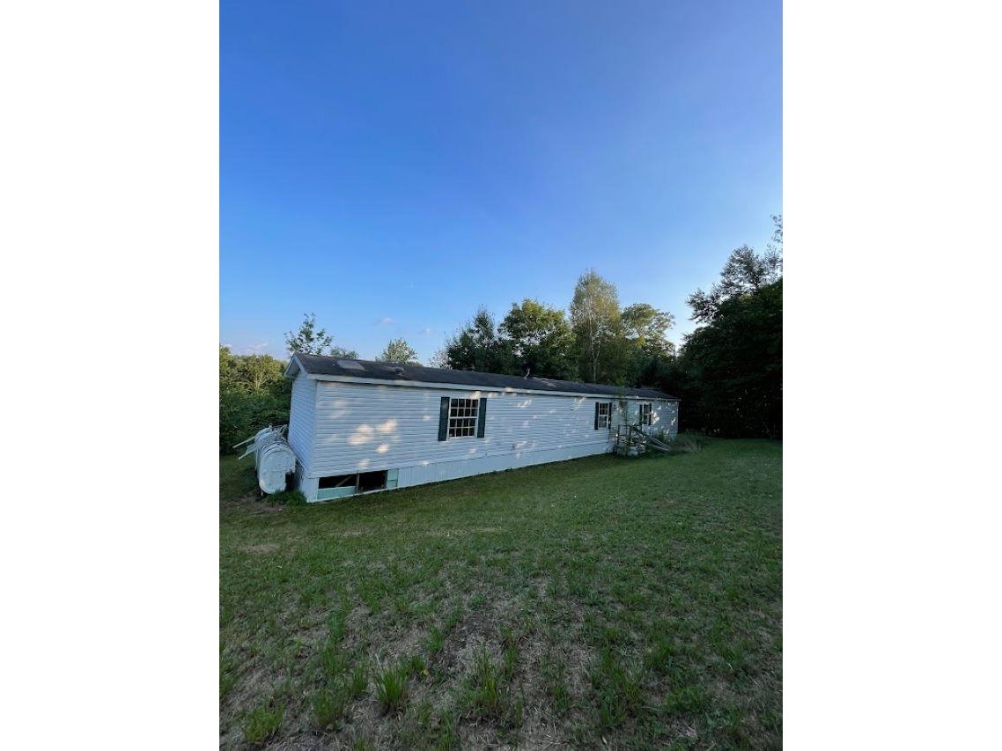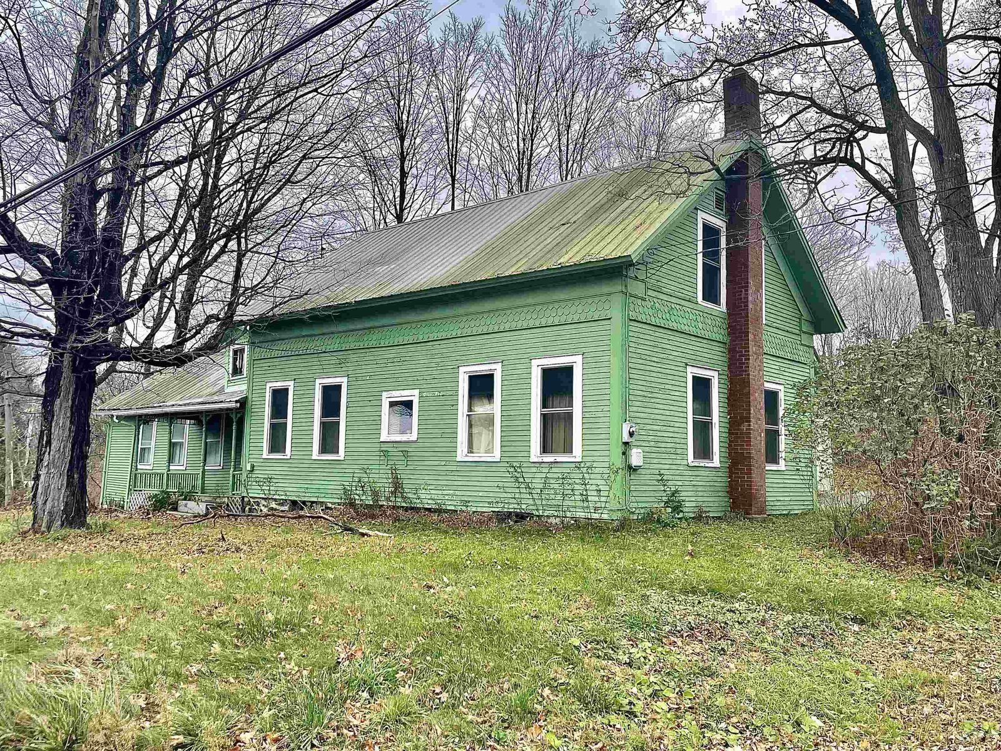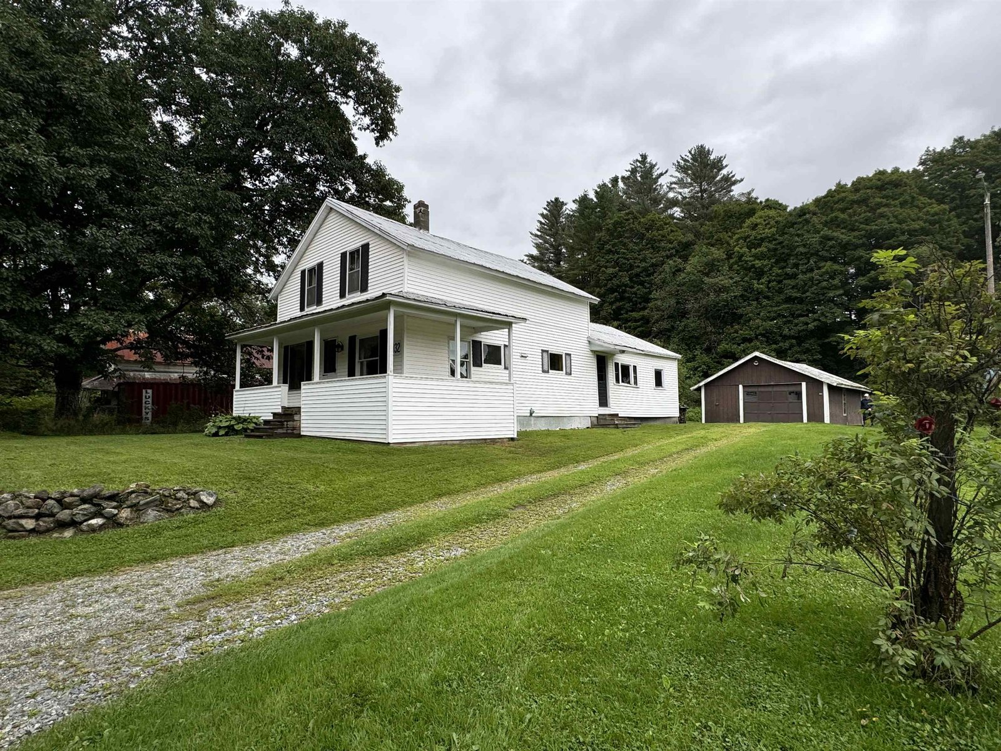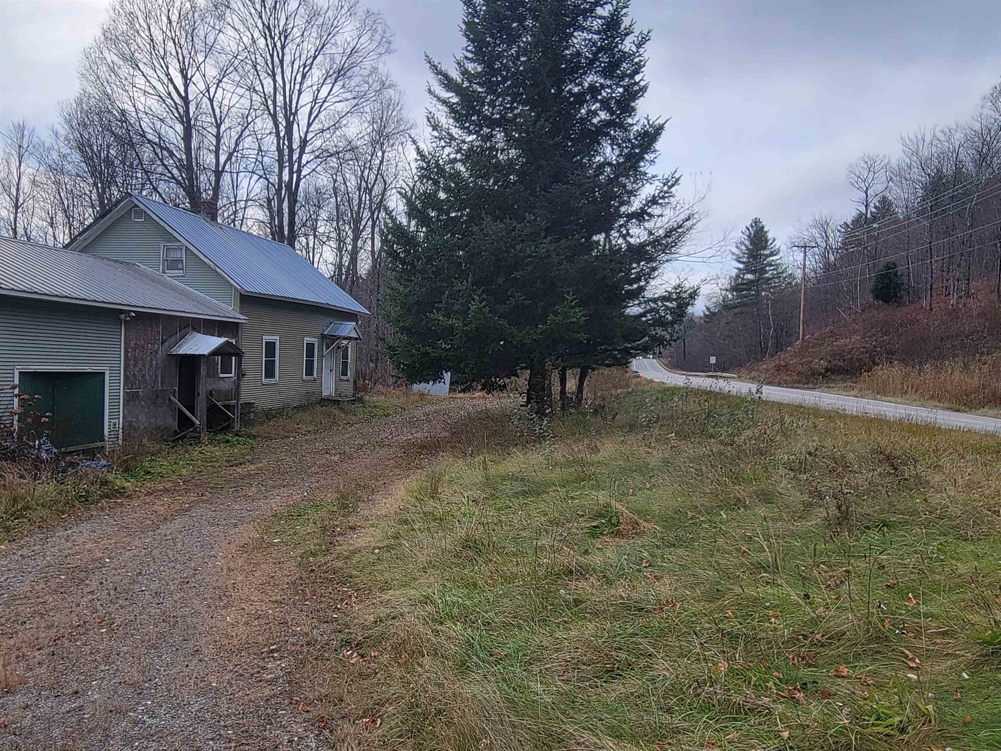Sold Status
$142,000 Sold Price
House Type
4 Beds
2 Baths
1,688 Sqft
Sold By Marble Realty, Inc.
Similar Properties for Sale
Request a Showing or More Info

Call: 802-863-1500
Mortgage Provider
Mortgage Calculator
$
$ Taxes
$ Principal & Interest
$
This calculation is based on a rough estimate. Every person's situation is different. Be sure to consult with a mortgage advisor on your specific needs.
Lamoille County
Lovely mountain views and a large level lot make this a nice spot to call home! The 4 bedroom 1.5 bath cape has a brand new roof, but needs some TLC throughout. Previous roof leak & freeze damage requires some repairs, which allows buyer the opportunity to make their own cosmetic updates & improvements. Convenient attached/direct entry garage plus a detached, over-sized garage with storage/loft space above! Plenty of space for a workshop, storage of recreational equipment & toys. Enjoy the lovely views from the deck. Rear yard is fenced in. Ample room for gardens. Sellers and agency have no knowledge of systems. Being sold as is. Buyers to verify all data. Most likely it will need to be cash sale or rehab loan. Multiple offer situation. All offers due by noon on 2/28/18. Complete attached form and email offers. †
Property Location
Property Details
| Sold Price $142,000 | Sold Date Apr 6th, 2018 | |
|---|---|---|
| List Price $153,900 | Total Rooms 6 | List Date Sep 11th, 2017 |
| Cooperation Fee Unknown | Lot Size 4 Acres | Taxes $4,445 |
| MLS# 4658470 | Days on Market 2628 Days | Tax Year 2016 |
| Type House | Stories 1 1/2 | Road Frontage 100 |
| Bedrooms 4 | Style Cape | Water Frontage |
| Full Bathrooms 1 | Finished 1,688 Sqft | Construction No, Existing |
| 3/4 Bathrooms 1 | Above Grade 1,688 Sqft | Seasonal No |
| Half Bathrooms 0 | Below Grade 0 Sqft | Year Built 1967 |
| 1/4 Bathrooms 0 | Garage Size 2 Car | County Lamoille |
| Interior FeaturesDining Area, Laundry Hook-ups, Natural Woodwork, Laundry - 1st Floor |
|---|
| Equipment & AppliancesExhaust Hood, Dishwasher, Range-Electric |
| Utility Room 1st Floor | Kitchen 1st Floor | Dining Room l, 1st Floor |
|---|---|---|
| Living Room 1st Floor | Bedroom 2nd Floor | Bedroom 2nd Floor |
| Bedroom 2nd Floor | Bedroom 2nd Floor | Bath - Full 2nd Floor |
| Bath - 3/4 1st Floor |
| ConstructionWood Frame |
|---|
| BasementInterior, Unfinished, Unfinished |
| Exterior FeaturesBarn, Deck, Garden Space, Outbuilding, Shed |
| Exterior Wood Siding | Disability Features |
|---|---|
| Foundation Concrete | House Color Red |
| Floors Vinyl, Carpet, Wood | Building Certifications |
| Roof Shingle-Asphalt | HERS Index |
| DirectionsFrom Route 100, go about 4 miles past light. Property will be on the right. See sign. |
|---|
| Lot DescriptionUnknown, Mountain View, Level, Country Setting |
| Garage & Parking Attached, Direct Entry, Storage Above, Unassigned, 3 Parking Spaces, Driveway, Parking Spaces 3 |
| Road Frontage 100 | Water Access |
|---|---|
| Suitable Use | Water Type |
| Driveway Gravel | Water Body |
| Flood Zone Unknown | Zoning Residential |
| School District NA | Middle |
|---|---|
| Elementary | High |
| Heat Fuel Oil | Excluded |
|---|---|
| Heating/Cool None, Hot Water, Baseboard | Negotiable |
| Sewer Septic | Parcel Access ROW |
| Water Drilled Well | ROW for Other Parcel |
| Water Heater Off Boiler | Financing |
| Cable Co | Documents Tax Map |
| Electric Circuit Breaker(s) | Tax ID 30609710942 |

† The remarks published on this webpage originate from Listed By Maren Vasatka of BHHS Vermont Realty Group/S Burlington via the PrimeMLS IDX Program and do not represent the views and opinions of Coldwell Banker Hickok & Boardman. Coldwell Banker Hickok & Boardman cannot be held responsible for possible violations of copyright resulting from the posting of any data from the PrimeMLS IDX Program.

 Back to Search Results
Back to Search Results