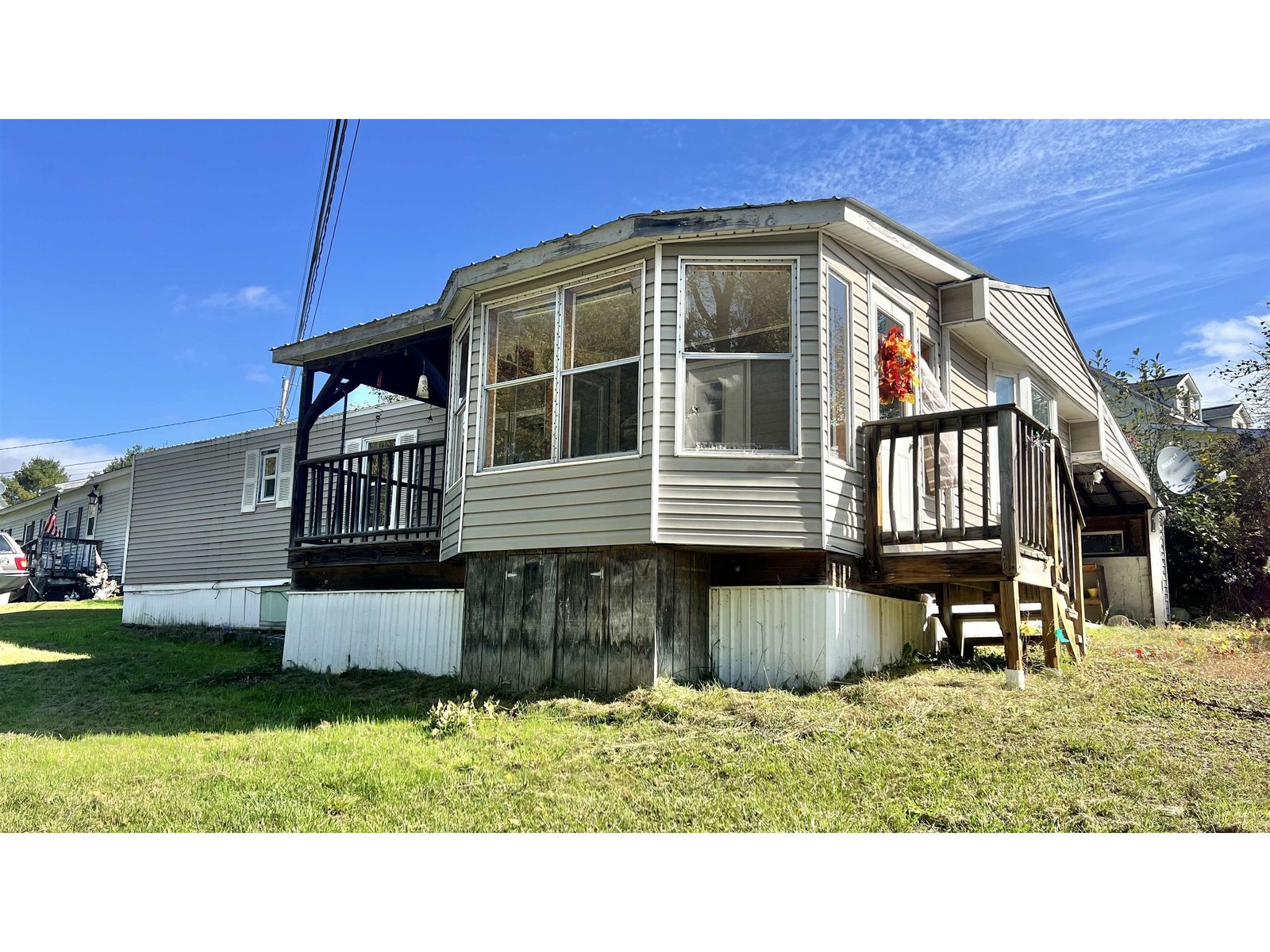Sold Status
$85,000 Sold Price
Mobile Type
3 Beds
2 Baths
1,404 Sqft
Sold By Barbour Real Estate, Inc.
Similar Properties for Sale
Request a Showing or More Info

Call: 802-863-1500
Mortgage Provider
Mortgage Calculator
$
$ Taxes
$ Principal & Interest
$
This calculation is based on a rough estimate. Every person's situation is different. Be sure to consult with a mortgage advisor on your specific needs.
Lamoille County
One of the best lots in the park. Sit at your kitchen table and gaze at nothing but nature through the sliding door to the deck. Also enjoy going from your 1 car garage to the house in a few quick steps. Cultivated raspberry bushes are located behind the garage and the owner says they bear a lot of fruit each year. Inside you'll find an oak kitchen loaded with many extra touches such as a pantry cupboard, built-in cutting board and slide out shelves. Appliances are included in the sale. The furnace has been replaced since this unit was new. A lovely wood burning fireplace is the focal point of the large living room. The master bedroom has a walk-in closest with an attached bathroom that includes 2 nice storage units and a large glassed-in shower with a seat. Bathroom #2 is home to a tub and shower. The laundry area is just inside the back entry and also has storage cupboards for laundry supplies. You will need to be 55 yrs. of age to apply to live in this superb park. A community center features many activities throughout the year and has locked mailboxes within. Isn't it your turn to enjoy easy living? Water, sewer and rubbish pickup are included in the monthly fee of $277.00 †
Property Location
Property Details
| Sold Price $85,000 | Sold Date Nov 1st, 2017 | |
|---|---|---|
| List Price $110,000 | Total Rooms 8 | List Date Mar 31st, 2017 |
| Cooperation Fee Unknown | Lot Size 0 Acres | Taxes $1,954 |
| MLS# 4625411 | Days on Market 2792 Days | Tax Year 2016 |
| Type Mfg/Mobile | Stories 1 | Road Frontage 75 |
| Bedrooms 3 | Style Double Wide, Manuf./Mobile | Water Frontage |
| Full Bathrooms 1 | Finished 1,404 Sqft | Construction No, Existing |
| 3/4 Bathrooms 1 | Above Grade 1,404 Sqft | Seasonal No |
| Half Bathrooms 0 | Below Grade 0 Sqft | Year Built 1999 |
| 1/4 Bathrooms 0 | Garage Size 1 Car | County Lamoille |
| Interior FeaturesFireplace-Wood |
|---|
| Equipment & AppliancesRefrigerator, Washer, Dishwasher, Range-Electric, Exhaust Hood, CO Detector, Smoke Detector, Forced Air |
| ConstructionManufactured Home |
|---|
| Basement |
| Exterior FeaturesDeck |
| Exterior Vinyl Siding | Disability Features One-Level Home, 1st Floor Bedroom, 1st Floor Full Bathrm, 1st Flr Low-Pile Carpet, Kitchen w/5 ft Diameter, Low Pile Carpet, No Stairs from Parking, One-Level Home, Paved Parking, 1st Floor Laundry |
|---|---|
| Foundation Concrete, Poured Concrete, Slab - Concrete | House Color Beige |
| Floors Vinyl, Carpet | Building Certifications |
| Roof Shingle-Asphalt | HERS Index |
| DirectionsFrom Round-A-Bout In Hyde Park go west on Rte. 15, see sign for Sterling View Park in about 2 miles on R., go to 1st intersection, turn R, then immediate L. on Sterling View Rd. to next intersection, turn R, continue to next intersection, go Left see Rosewood Lane on R. subject on R. see our sign |
|---|
| Lot Description, Leased Land |
| Garage & Parking Detached |
| Road Frontage 75 | Water Access |
|---|---|
| Suitable Use | Water Type |
| Driveway Paved | Water Body |
| Flood Zone No | Zoning yes |
| School District NA | Middle |
|---|---|
| Elementary | High |
| Heat Fuel Oil | Excluded |
|---|---|
| Heating/Cool Central Air | Negotiable |
| Sewer Community | Parcel Access ROW |
| Water Community | ROW for Other Parcel |
| Water Heater Electric | Financing |
| Cable Co comcast | Documents |
| Electric Circuit Breaker(s) | Tax ID 306-097-10885 |

† The remarks published on this webpage originate from Listed By Jane Barbour of Barbour Real Estate, Inc. via the PrimeMLS IDX Program and do not represent the views and opinions of Coldwell Banker Hickok & Boardman. Coldwell Banker Hickok & Boardman cannot be held responsible for possible violations of copyright resulting from the posting of any data from the PrimeMLS IDX Program.

 Back to Search Results
Back to Search Results






