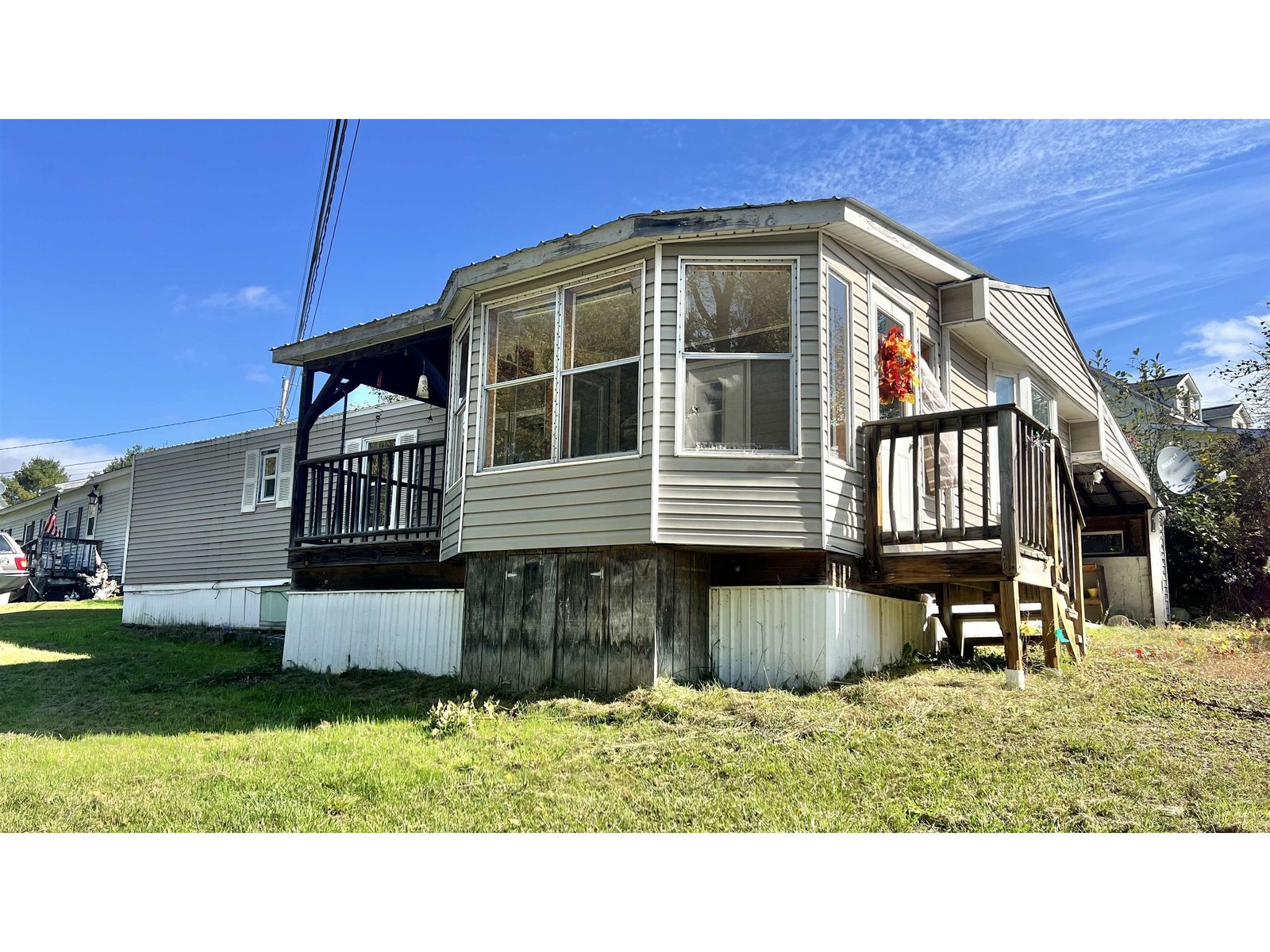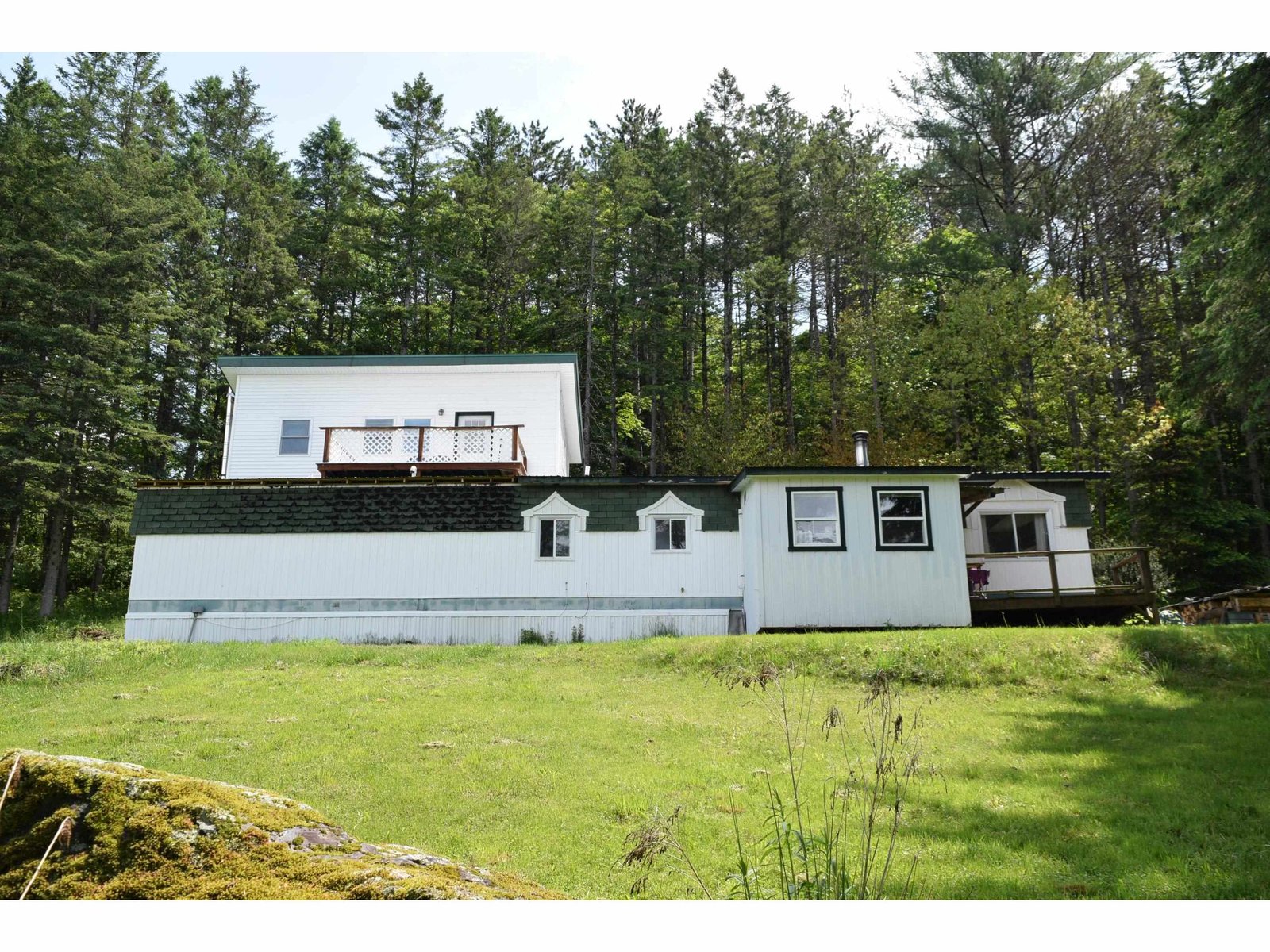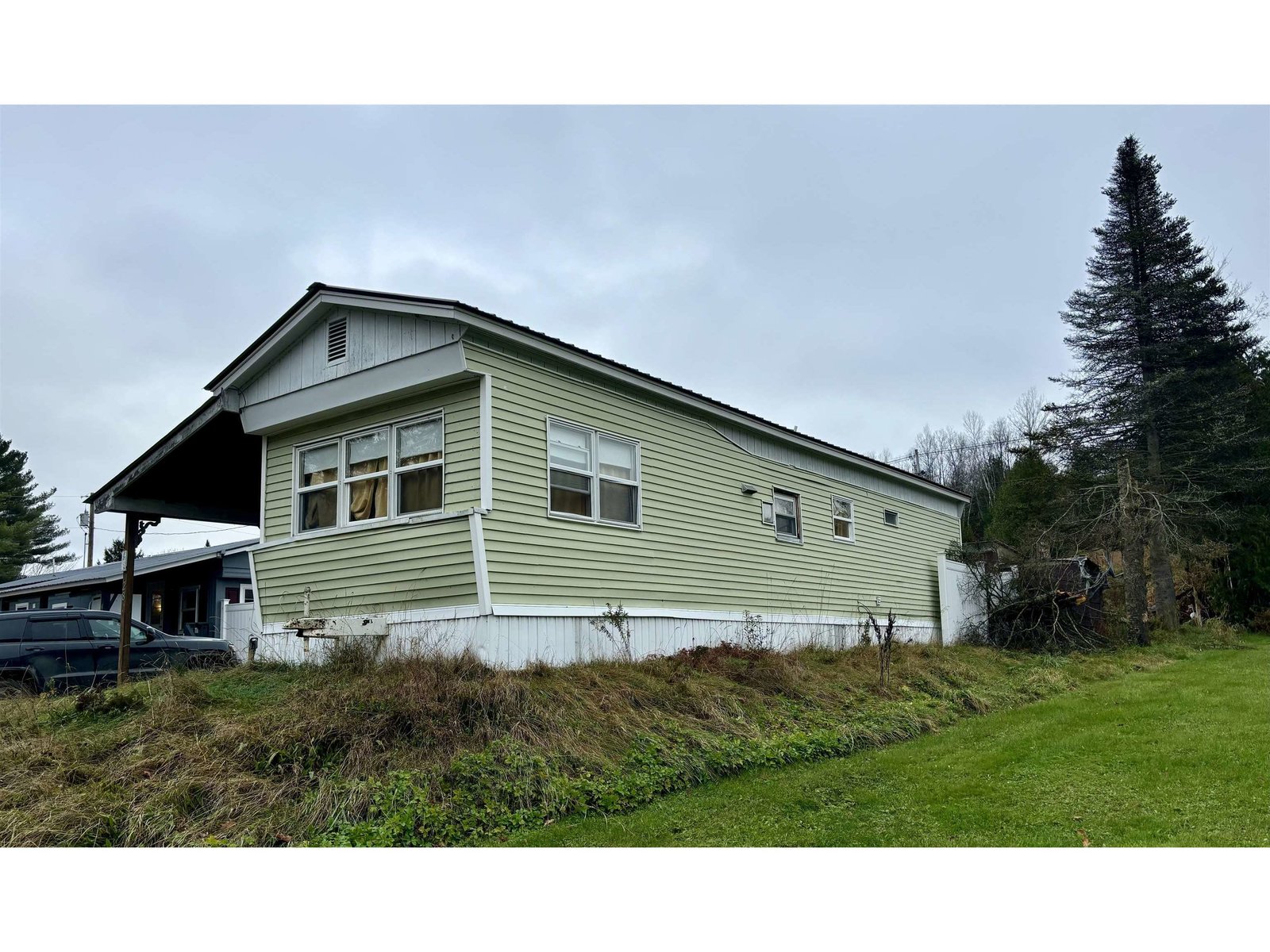Sold Status
$115,000 Sold Price
Mobile Type
3 Beds
2 Baths
1,404 Sqft
Sold By Barbour Real Estate, Inc.
Similar Properties for Sale
Request a Showing or More Info

Call: 802-863-1500
Mortgage Provider
Mortgage Calculator
$
$ Taxes
$ Principal & Interest
$
This calculation is based on a rough estimate. Every person's situation is different. Be sure to consult with a mortgage advisor on your specific needs.
Lamoille County
55+ Park-Fresh and Airy! The decor of this home is totally chic. From the large, white kitchen to the choice of today's most popular colors, the owners of this home have aced it! You'll be sure to enjoy the open floor plan that now includes a neat eating bar that doubles as extra counter space. The dining area is next to a sliding glass door that goes to a very private deck that overlooks nothing but nature. It is quite common to see deer grazing nearby. The master bedroom features a private bath w/an easy-step shower & new, custom built-ins. The other 2 copious bedrooms are on the opposite end of the home and they share a full bathroom. This home is located on the uppermost level of the park where mountain views and quiet abound. Rosewood is a dead end street so traffic is minimal. A single car garage w/auto-opener is part of this smart package. There's an extra room for a workshop or get-away room in the back and the fuel tank is located there. New shingles were installed on this home recently. Pride of ownership shows throughout this lovely home. †
Property Location
Property Details
| Sold Price $115,000 | Sold Date Aug 28th, 2019 | |
|---|---|---|
| List Price $116,900 | Total Rooms 7 | List Date May 8th, 2019 |
| Cooperation Fee Unknown | Lot Size NA | Taxes $2,053 |
| MLS# 4750587 | Days on Market 2024 Days | Tax Year 2018 |
| Type Mfg/Mobile | Stories 1 | Road Frontage 80 |
| Bedrooms 3 | Style Double Wide, Manuf./Mobile | Water Frontage |
| Full Bathrooms 1 | Finished 1,404 Sqft | Construction No, Existing |
| 3/4 Bathrooms 1 | Above Grade 1,404 Sqft | Seasonal No |
| Half Bathrooms 0 | Below Grade 0 Sqft | Year Built 2000 |
| 1/4 Bathrooms 0 | Garage Size 1 Car | County Lamoille |
| Interior FeaturesCathedral Ceiling, Kitchen/Dining, Primary BR w/ BA, Walk-in Closet, Laundry - 1st Floor |
|---|
| Equipment & AppliancesWasher, Dishwasher, Range-Electric, Refrigerator, Exhaust Hood, Dryer, Smoke Detectr-Batt Powrd |
| Primary Bedroom 1st Floor |
|---|
| ConstructionSteel Frame, Manufactured Home |
|---|
| Basement, None, Slab |
| Exterior FeaturesTrash |
| Exterior Vinyl, Clapboard | Disability Features One-Level Home, 1st Floor Bedroom, 1st Floor Full Bathrm, One-Level Home |
|---|---|
| Foundation Float Slab, Concrete | House Color white |
| Floors Tile, Laminate | Building Certifications |
| Roof Shingle-Asphalt | HERS Index |
| DirectionsFrom roundabout in Hyde Park take Route 15 W. toward Johnson. After the VFW, take next right onto Sterling View Rd.,top of hill right bear right and then left and continue on Sterlingview Rd.through second level and bear right continuing to third level then take a left onto Rosewood Dr.,house on R |
|---|
| Lot Description, View |
| Garage & Parking Detached, , 2 Parking Spaces, Driveway |
| Road Frontage 80 | Water Access |
|---|---|
| Suitable Use | Water Type |
| Driveway Paved | Water Body |
| Flood Zone No | Zoning Yes |
| School District NA | Middle |
|---|---|
| Elementary | High |
| Heat Fuel Oil | Excluded |
|---|---|
| Heating/Cool None, Hot Air | Negotiable |
| Sewer Community | Parcel Access ROW |
| Water Community | ROW for Other Parcel |
| Water Heater Electric | Financing |
| Cable Co Comcast | Documents Association Docs, Property Disclosure |
| Electric 100 Amp, Circuit Breaker(s) | Tax ID 306-097-11034 |

† The remarks published on this webpage originate from Listed By Jane Barbour of Barbour Real Estate, Inc. via the PrimeMLS IDX Program and do not represent the views and opinions of Coldwell Banker Hickok & Boardman. Coldwell Banker Hickok & Boardman cannot be held responsible for possible violations of copyright resulting from the posting of any data from the PrimeMLS IDX Program.

 Back to Search Results
Back to Search Results








