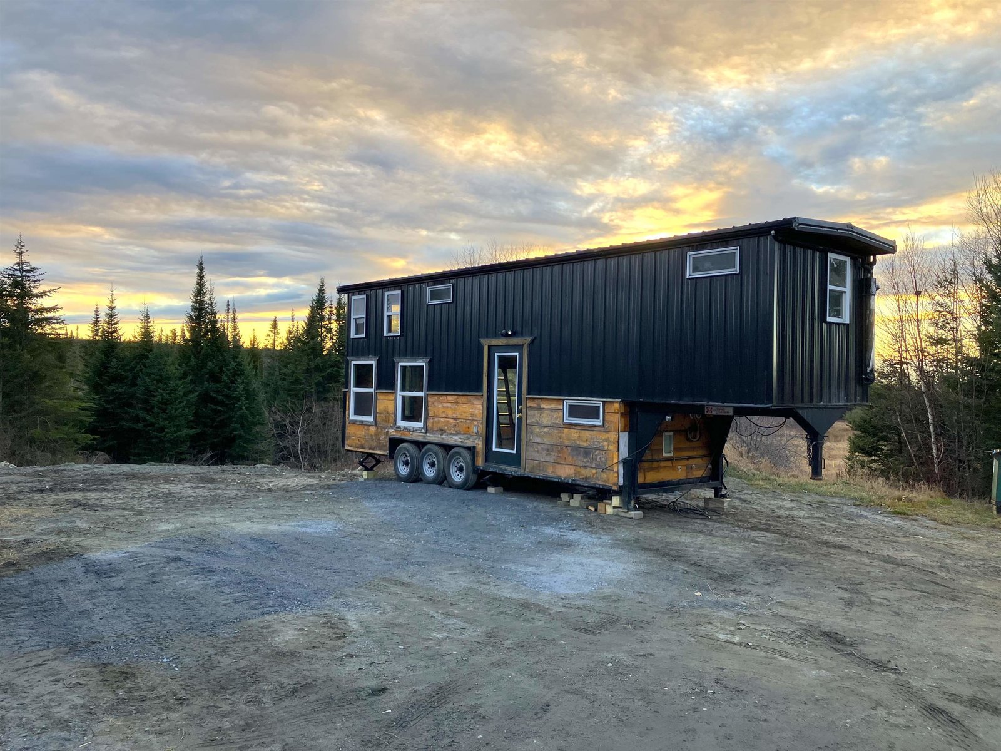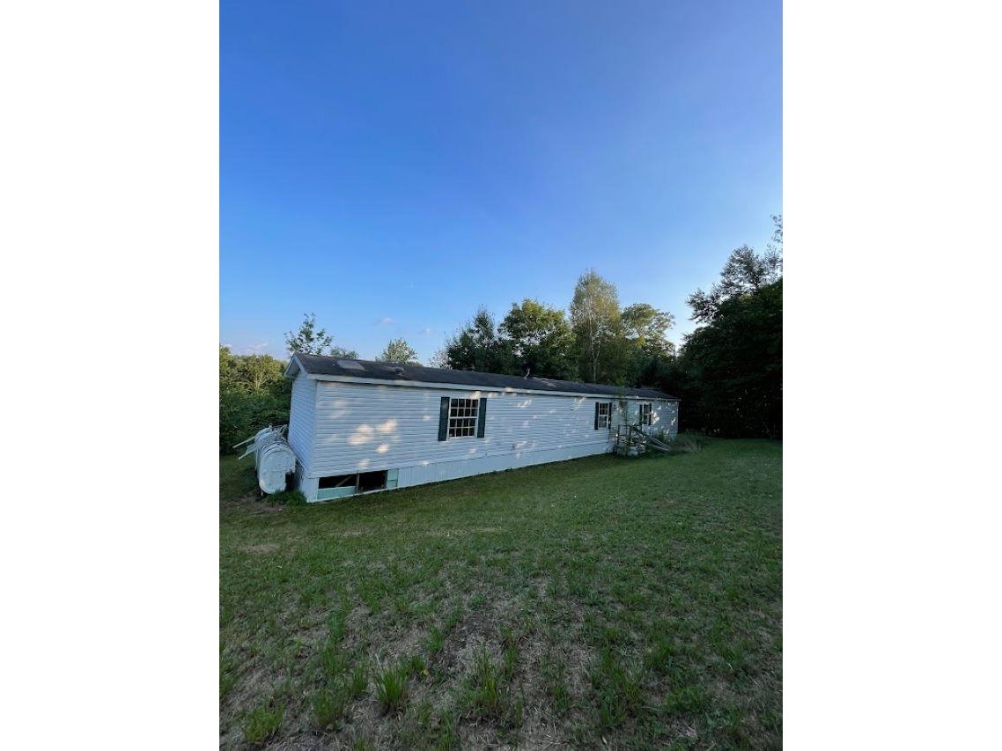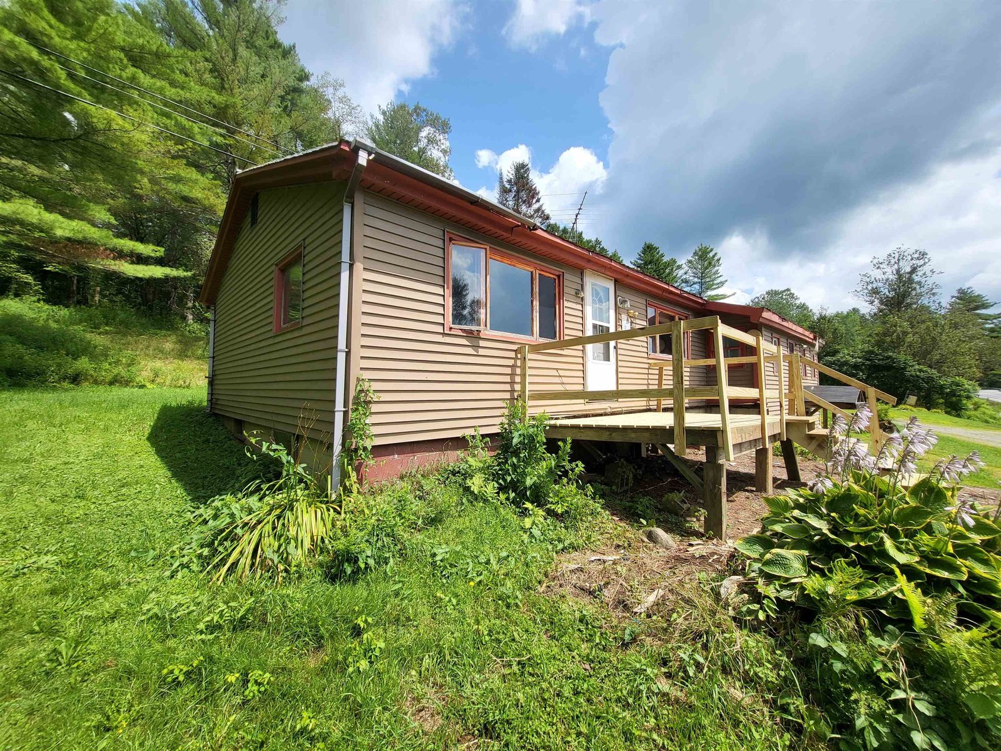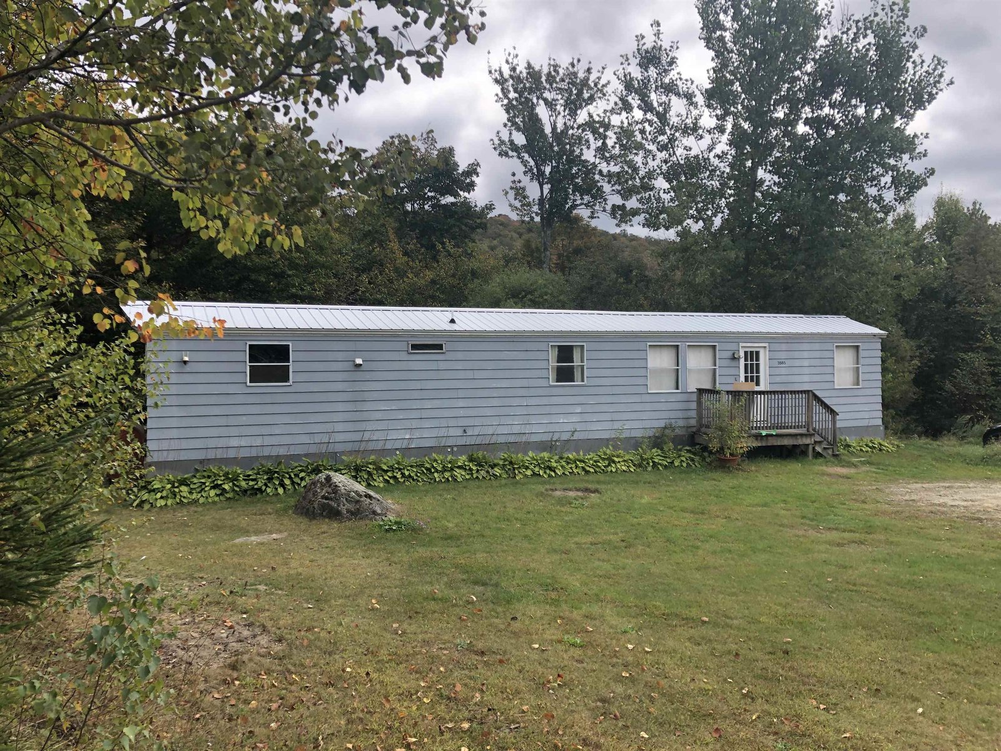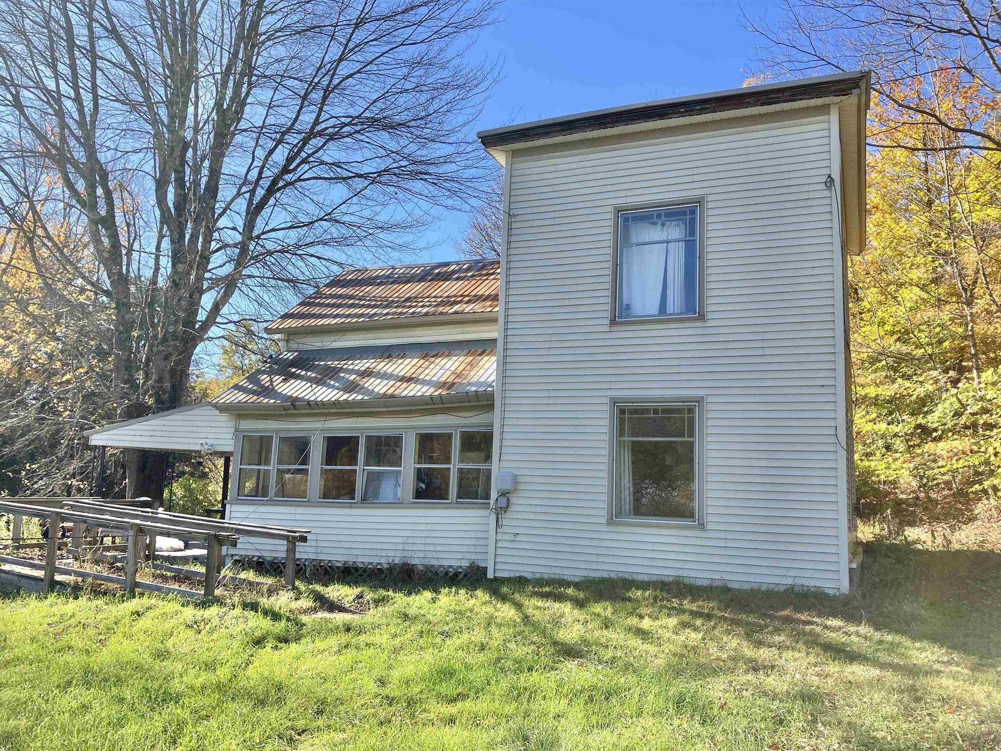Sold Status
$85,000 Sold Price
House Type
3 Beds
2 Baths
1,568 Sqft
Sold By Badger Peabody & Smith Realty
Similar Properties for Sale
Request a Showing or More Info

Call: 802-863-1500
Mortgage Provider
Mortgage Calculator
$
$ Taxes
$ Principal & Interest
$
This calculation is based on a rough estimate. Every person's situation is different. Be sure to consult with a mortgage advisor on your specific needs.
Lamoille County
This Friendship 1988 28x56 cedar double wide mobile log home has much to offer! Covered back deck, huge living room with gas fireplace, master bedroom with bath along with 2 additional bedrooms and a second 3/4 bath. Corner lot allows for back yard privacy and peace. It sits at Sterling View a 55+ residential community. †
Property Location
Property Details
| Sold Price $85,000 | Sold Date Apr 22nd, 2016 | |
|---|---|---|
| List Price $89,500 | Total Rooms 5 | List Date Sep 3rd, 2015 |
| Cooperation Fee Unknown | Lot Size 0 Acres | Taxes $1,746 |
| MLS# 4448726 | Days on Market 3367 Days | Tax Year 2015 |
| Type House | Stories 1 | Road Frontage |
| Bedrooms 3 | Style Double Wide, Manuf./Mobile | Water Frontage |
| Full Bathrooms 1 | Finished 1,568 Sqft | Construction Existing |
| 3/4 Bathrooms 1 | Above Grade 1,568 Sqft | Seasonal No |
| Half Bathrooms 0 | Below Grade 0 Sqft | Year Built 1988 |
| 1/4 Bathrooms 0 | Garage Size 0 Car | County Lamoille |
| Interior Features1st Floor Laundry, 1st Floor Primary BR, Cathedral Ceilings, Ceiling Fan, Fireplace-Gas, Foyer, Handicap Modified, Kitchen/Dining, Living Room, Primary BR with BA, Satellite Internet, 1 Fireplace |
|---|
| Equipment & AppliancesAir Conditioner, CO Detector, Dishwasher, Dryer, Range-Gas, Refrigerator, Smoke Detector, Washer |
| ConstructionManufactured Home |
|---|
| BasementNone |
| Exterior FeaturesHandicap Modified, Out Building, Porch, Porch-Covered, Shed, Window Screens |
| Exterior Log Home | Disability Features 1st Floor 3/4 Bathrm, 1st Floor Full Bathrm, 1st Flr Hard Surface Flr., 1st Flr Low-Pile Carpet, Access. Common Use Areas, Access. Laundry No Steps, Access. Parking, Bath w/5\' Diameter, Bathrm Blocking in Walls, Bathrm w/step-in Shower, Grab Bars in Bathrm, Kitchen w/5 ft Diameter, Zero-Step Entry/Ramp, 1st Floor Bedroom |
|---|---|
| Foundation Float Slab, Skirted, Insulated Concrete Forms | House Color |
| Floors Ceramic Tile,Laminate,Vinyl | Building Certifications |
| Roof Metal | HERS Index |
| DirectionsOff Rte 15 Hyde Park bare right onto Sterling View Road, at T bare Right take frist LEFT to go up to second level at next T home in front of you bare slight LEFT to house on RIGHT. |
|---|
| Lot DescriptionLeased Land |
| Garage & Parking Driveway |
| Road Frontage | Water Access |
|---|---|
| Suitable Use | Water Type |
| Driveway Paved | Water Body |
| Flood Zone No | Zoning Hyde Park |
| School District NA | Middle |
|---|---|
| Elementary | High |
| Heat Fuel Oil | Excluded |
|---|---|
| Heating/Cool Hot Air, In Floor | Negotiable Freezer |
| Sewer Public | Parcel Access ROW |
| Water Community | ROW for Other Parcel |
| Water Heater Gas-Lp/Bottle, Owned | Financing Cash Only, Conventional |
| Cable Co | Documents |
| Electric 200 Amp, Circuit Breaker(s) | Tax ID 306-097-10323 |

† The remarks published on this webpage originate from Listed By Penny Mason-Anderson of Pall Spera Company Realtors-Stowe Village via the PrimeMLS IDX Program and do not represent the views and opinions of Coldwell Banker Hickok & Boardman. Coldwell Banker Hickok & Boardman cannot be held responsible for possible violations of copyright resulting from the posting of any data from the PrimeMLS IDX Program.

 Back to Search Results
Back to Search Results