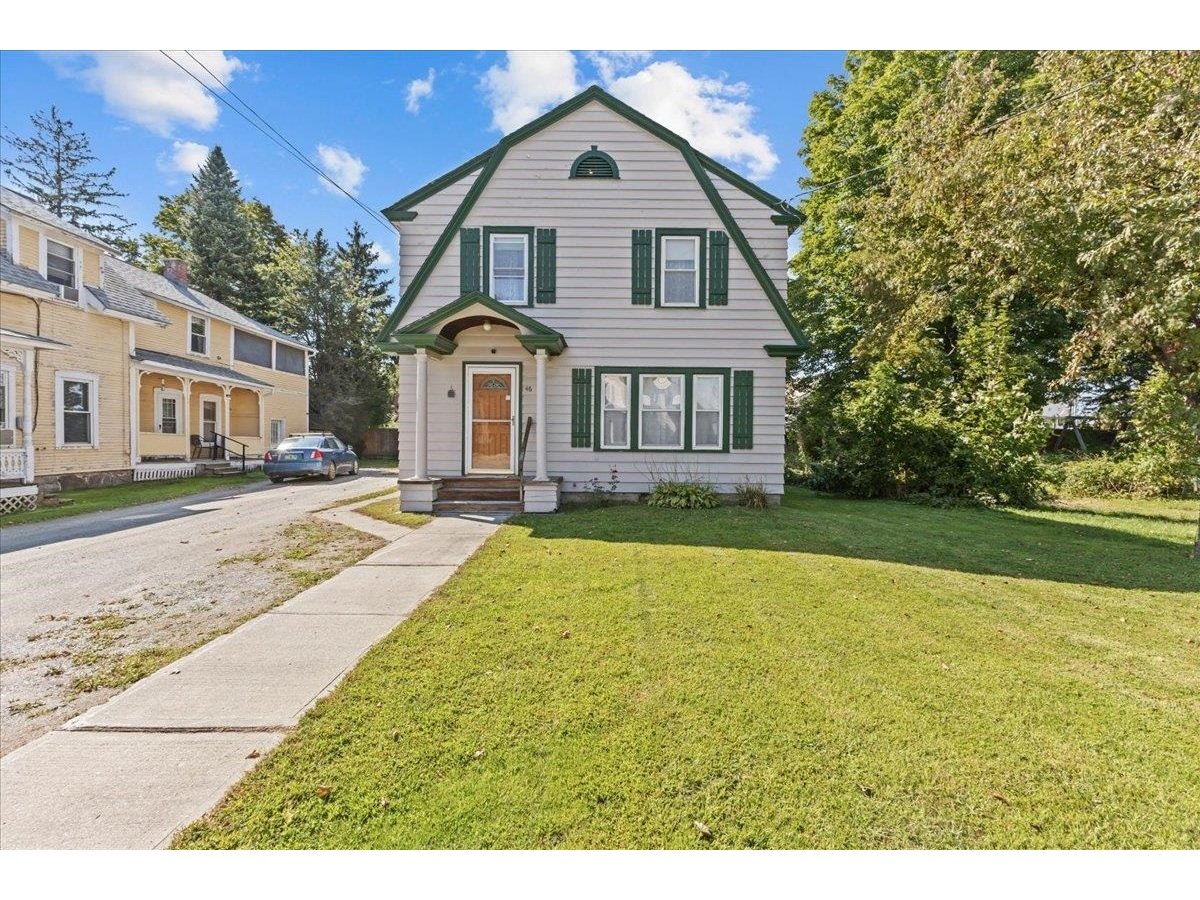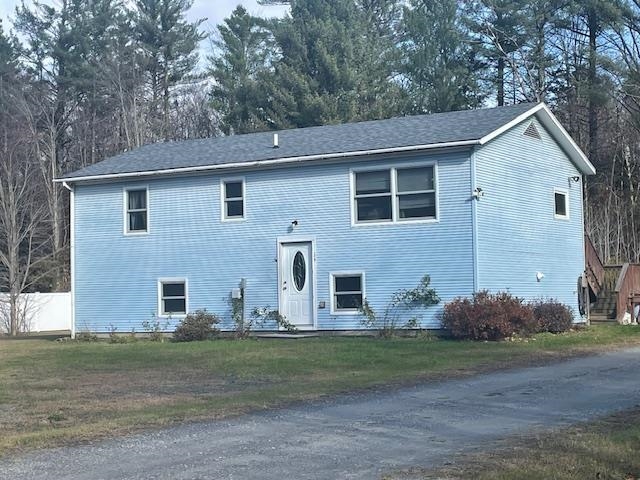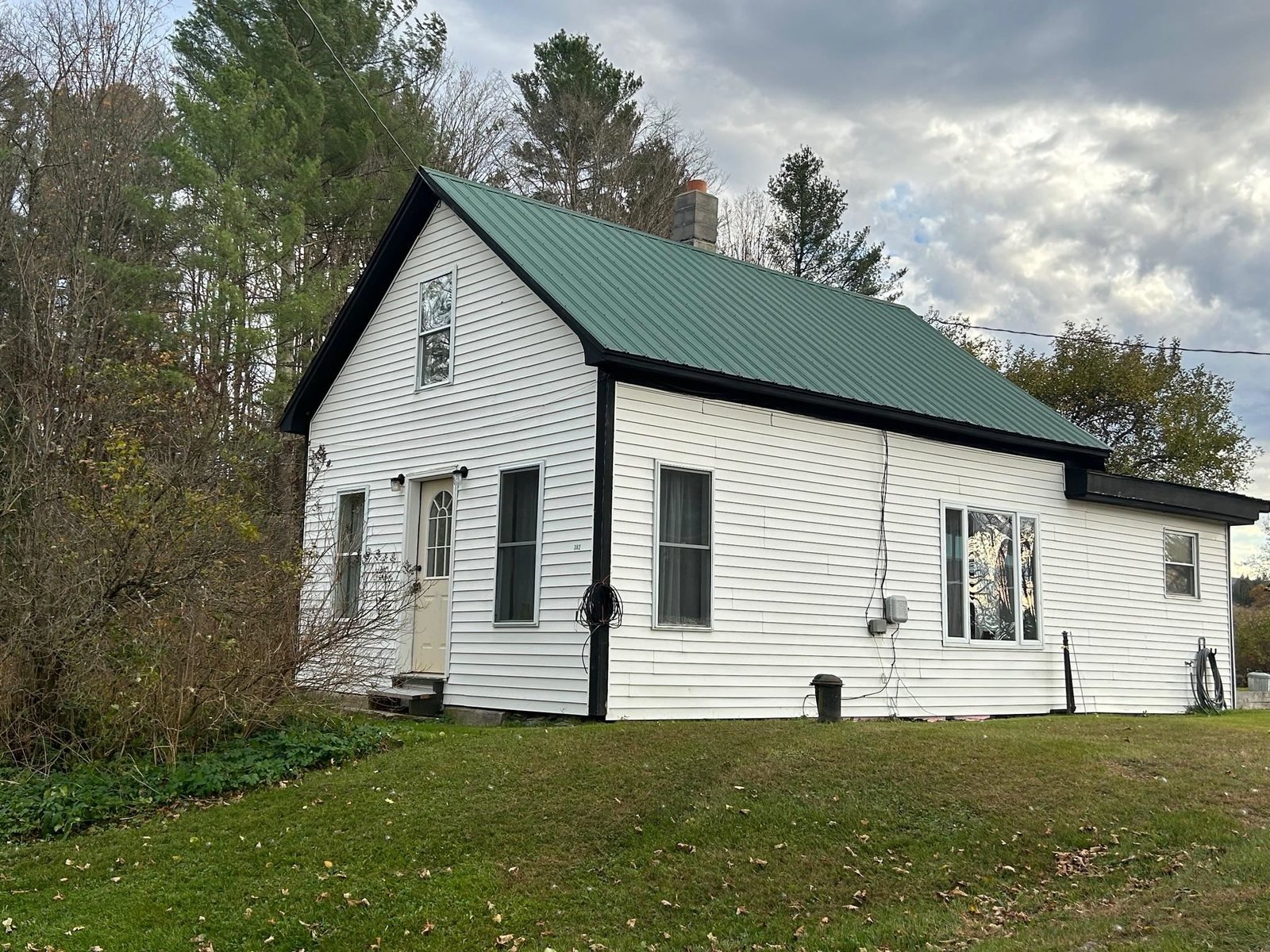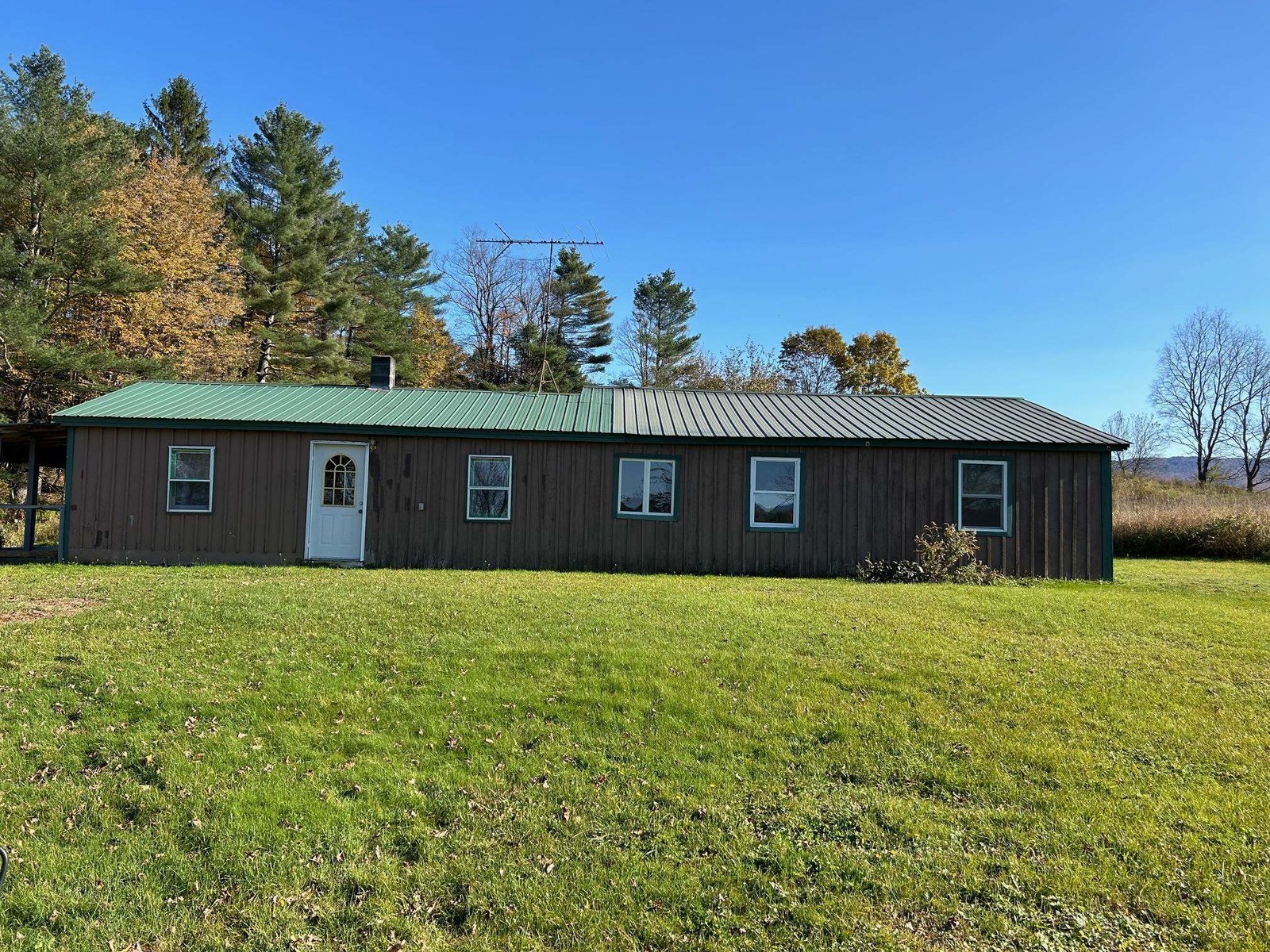484 Cleveland Corners Road Hyde Park, Vermont 05655 MLS# 4357027
 Back to Search Results
Next Property
Back to Search Results
Next Property
Sold Status
$267,000 Sold Price
House Type
3 Beds
3 Baths
2,400 Sqft
Sold By
Similar Properties for Sale
Request a Showing or More Info

Call: 802-863-1500
Mortgage Provider
Mortgage Calculator
$
$ Taxes
$ Principal & Interest
$
This calculation is based on a rough estimate. Every person's situation is different. Be sure to consult with a mortgage advisor on your specific needs.
Lamoille County
Recently refreshed and roomy 3 BDRM, 2 1/2 Bath contemporary with den and office too! Sits quietly and privately on 6 acres with detached garage/barn and incredible southwestern views of the Green Mountains. Great main floor plan with over-sized screen porch in entry leading into an open kitchen with updated countertops and fresh paint too. The dining room has incredible mountain views. The large living room boasts a cathedral ceiling. Large master bedroom suite. Another screened-in porch off living room with exceptional mountain views. Large family room with wood stove hook-up. Open Pasture!!! Perfect for horses or the kids! †
Property Location
Property Details
| Sold Price $267,000 | Sold Date Aug 28th, 2014 | |
|---|---|---|
| List Price $275,000 | Total Rooms 10 | List Date May 20th, 2014 |
| Cooperation Fee Unknown | Lot Size 6 Acres | Taxes $9,260 |
| MLS# 4357027 | Days on Market 3838 Days | Tax Year 2013 |
| Type House | Stories 2 | Road Frontage 740 |
| Bedrooms 3 | Style Contemporary | Water Frontage |
| Full Bathrooms 2 | Finished 2,400 Sqft | Construction , Existing |
| 3/4 Bathrooms 0 | Above Grade 1,200 Sqft | Seasonal No |
| Half Bathrooms 1 | Below Grade 1,200 Sqft | Year Built 1996 |
| 1/4 Bathrooms 0 | Garage Size 2 Car | County Lamoille |
| Interior FeaturesCentral Vacuum, Bar, Kitchen/Dining, Primary BR w/ BA, Vaulted Ceiling, Walk-in Closet, Whirlpool Tub |
|---|
| Equipment & AppliancesRefrigerator, Range-Gas, Dishwasher, Washer, Dryer, Water Heater - Oil |
| Kitchen 12x15, 1st Floor | Dining Room 7'3x15', 1st Floor | Living Room 16x29, 1st Floor |
|---|---|---|
| Family Room 16x29, | Primary Bedroom 14x15, 1st Floor |
| ConstructionExisting |
|---|
| BasementWalkout, Full, Finished |
| Exterior FeaturesPorch - Covered, Porch - Enclosed, Porch - Screened |
| Exterior Cedar, Clapboard | Disability Features |
|---|---|
| Foundation Concrete | House Color Brown |
| Floors Hardwood, Carpet, Ceramic Tile | Building Certifications |
| Roof Shingle-Asphalt | HERS Index |
| DirectionsFrom the traffic light at the intersection of Rt 100 & Rt 15 in Morrisville, head East on Rt 15 & make immediate left on Center Road & follow up hill about 2 miles. Bear left on Cleveland Corners Road. House is the second drive on your left. See sign. |
|---|
| Lot Description |
| Garage & Parking 2 Parking Spaces, Detached |
| Road Frontage 740 | Water Access |
|---|---|
| Suitable UseLand:Tillable, Land:Pasture, Horse/Animal Farm | Water Type |
| Driveway Gravel | Water Body |
| Flood Zone No | Zoning residential-RA |
| School District NA | Middle Lamoille Middle School |
|---|---|
| Elementary Hyde Park Elementary School | High Lamoille UHSD #18 |
| Heat Fuel Oil | Excluded |
|---|---|
| Heating/Cool Central Air, Hot Water, Baseboard | Negotiable |
| Sewer Septic, Leach Field | Parcel Access ROW |
| Water Drilled Well | ROW for Other Parcel |
| Water Heater Oil | Financing , VA, FHA, Conventional |
| Cable Co | Documents Property Disclosure, Deed |
| Electric Circuit Breaker(s) | Tax ID 22050049 |

† The remarks published on this webpage originate from Listed By Penny Mason-Anderson of Pall Spera Company Realtors-Morrisville via the PrimeMLS IDX Program and do not represent the views and opinions of Coldwell Banker Hickok & Boardman. Coldwell Banker Hickok & Boardman cannot be held responsible for possible violations of copyright resulting from the posting of any data from the PrimeMLS IDX Program.












