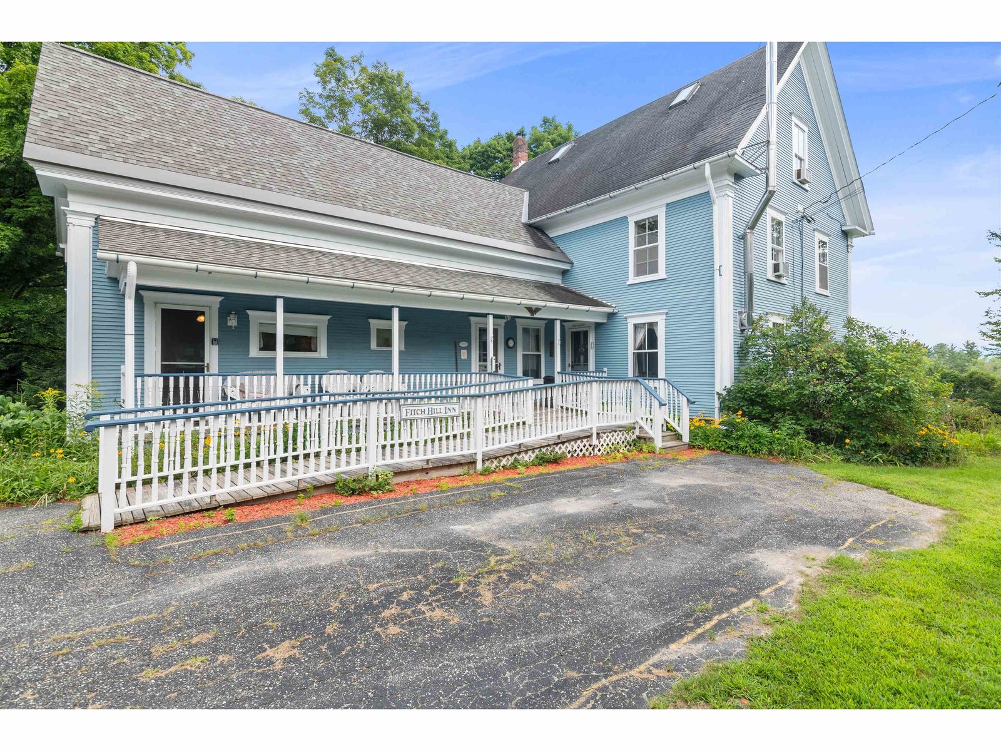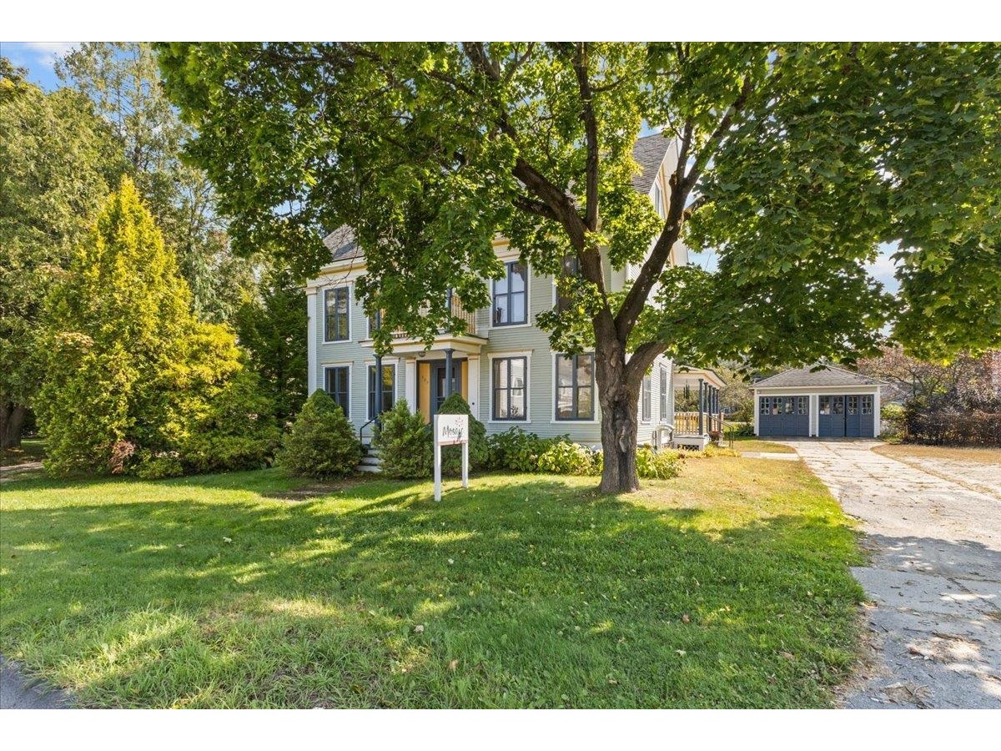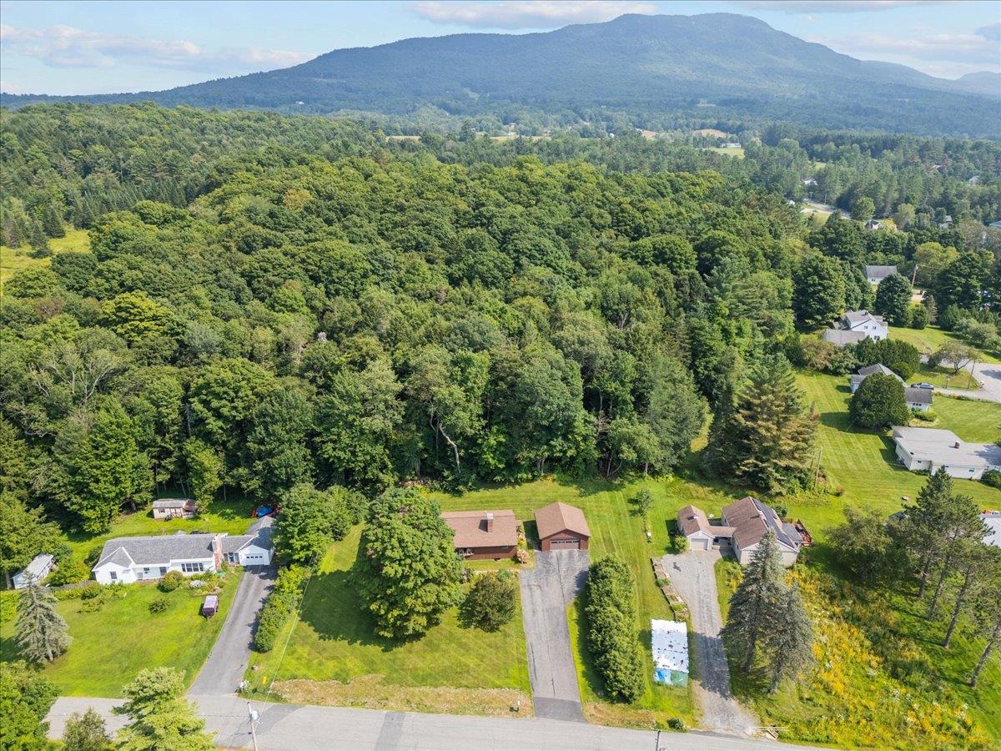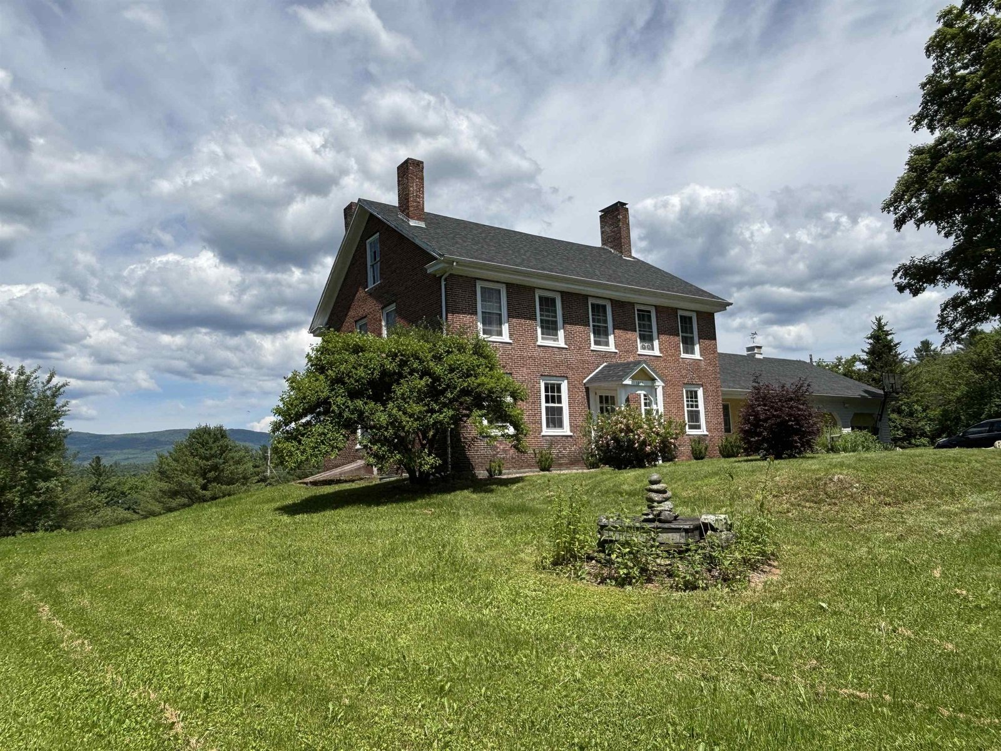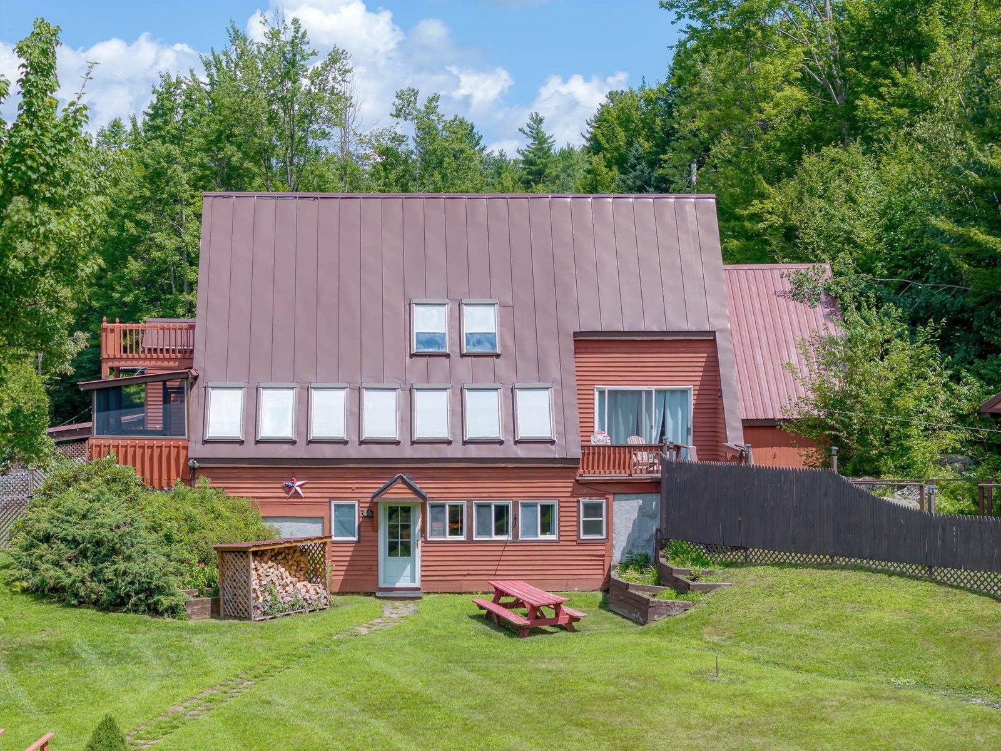Sold Status
$625,000 Sold Price
House Type
5 Beds
4 Baths
3,640 Sqft
Sold By Pall Spera Company Realtors-Stowe
Similar Properties for Sale
Request a Showing or More Info

Call: 802-863-1500
Mortgage Provider
Mortgage Calculator
$
$ Taxes
$ Principal & Interest
$
This calculation is based on a rough estimate. Every person's situation is different. Be sure to consult with a mortgage advisor on your specific needs.
Lamoille County
In the heart of Hyde Park Village, this elegant Victorian residence awaits with its stately presence and vintage allure. Approaching from the street, the first thing that strikes you is the expansive wrap-around porch that provides an inviting space to relax and enjoy the relaxing neighborhood atmosphere. Inside, the interior unfolds with five bedrooms and four baths, each exquisitely designed to blend modern comfort with historic elegance. The main living areas, which include the main staircase, a formal foyer, living room, dining room and parlor, feature high ceilings, and oversized windows that flood the rooms with natural light. Antique light fixtures and original hardwood floors add to the period charm. Upstairs, the primary bedroom has a private covered porch. A second staircase in the kitchen provides private access to the second floor back bedrooms. The attached one bedroom apartment provides excellent income opportunity. Outside, the large village lot enjoys a large, level lawn area and an attached two story carriage barn. Main Street is just one house down and the local coffee shop and bakery is a two minute walk and the Lamoille Valley Rail Trail is only a minute by bike. This Hyde Park village home is not just a residence but a testament to craftsmanship and timeless beauty, offering a rare opportunity to own a piece of history while enjoying all the comforts of modern living in a vibrant community setting. †
Property Location
Property Details
| Sold Price $625,000 | Sold Date Aug 29th, 2024 | |
|---|---|---|
| List Price $649,000 | Total Rooms 13 | List Date Jun 22nd, 2024 |
| Cooperation Fee Unknown | Lot Size 0.48 Acres | Taxes $7,711 |
| MLS# 5001895 | Days on Market 152 Days | Tax Year 2023 |
| Type House | Stories 2 | Road Frontage |
| Bedrooms 5 | Style | Water Frontage |
| Full Bathrooms 1 | Finished 3,640 Sqft | Construction No, Existing |
| 3/4 Bathrooms 2 | Above Grade 3,640 Sqft | Seasonal No |
| Half Bathrooms 1 | Below Grade 0 Sqft | Year Built 1880 |
| 1/4 Bathrooms 0 | Garage Size Car | County Lamoille |
| Interior FeaturesIn-Law Suite, Kitchen Island, Natural Woodwork, Laundry - 2nd Floor |
|---|
| Equipment & AppliancesCook Top-Electric, Dishwasher, Disposal, Washer, Wall Oven, Dryer, Refrigerator, Range-Electric, Microwave, Water Heater - Electric |
| Construction |
|---|
| BasementInterior, Concrete Floor |
| Exterior FeaturesBarn, Natural Shade, Outbuilding, Porch - Covered, Storage |
| Exterior | Disability Features |
|---|---|
| Foundation Stone | House Color Yellow |
| Floors Vinyl, Tile, Hardwood | Building Certifications |
| Roof Shingle-Asphalt | HERS Index |
| DirectionsFrom Main Street take Commonwealth Ave to #50 on the right. |
|---|
| Lot Description, Village, Neighborhood, Village |
| Garage & Parking |
| Road Frontage | Water Access |
|---|---|
| Suitable Use | Water Type |
| Driveway Paved | Water Body |
| Flood Zone No | Zoning Village Residential |
| School District Lamoille North | Middle Lamoille Middle School |
|---|---|
| Elementary Hyde Park Elementary School | High Lamoille UHSD #18 |
| Heat Fuel Oil | Excluded |
|---|---|
| Heating/Cool None, Hot Air | Negotiable |
| Sewer Public | Parcel Access ROW |
| Water | ROW for Other Parcel |
| Water Heater | Financing |
| Cable Co | Documents |
| Electric Circuit Breaker(s) | Tax ID 306-097-11219 |

† The remarks published on this webpage originate from Listed By Jeff Beattie of Coldwell Banker Carlson Real Estate via the PrimeMLS IDX Program and do not represent the views and opinions of Coldwell Banker Hickok & Boardman. Coldwell Banker Hickok & Boardman cannot be held responsible for possible violations of copyright resulting from the posting of any data from the PrimeMLS IDX Program.

 Back to Search Results
Back to Search Results