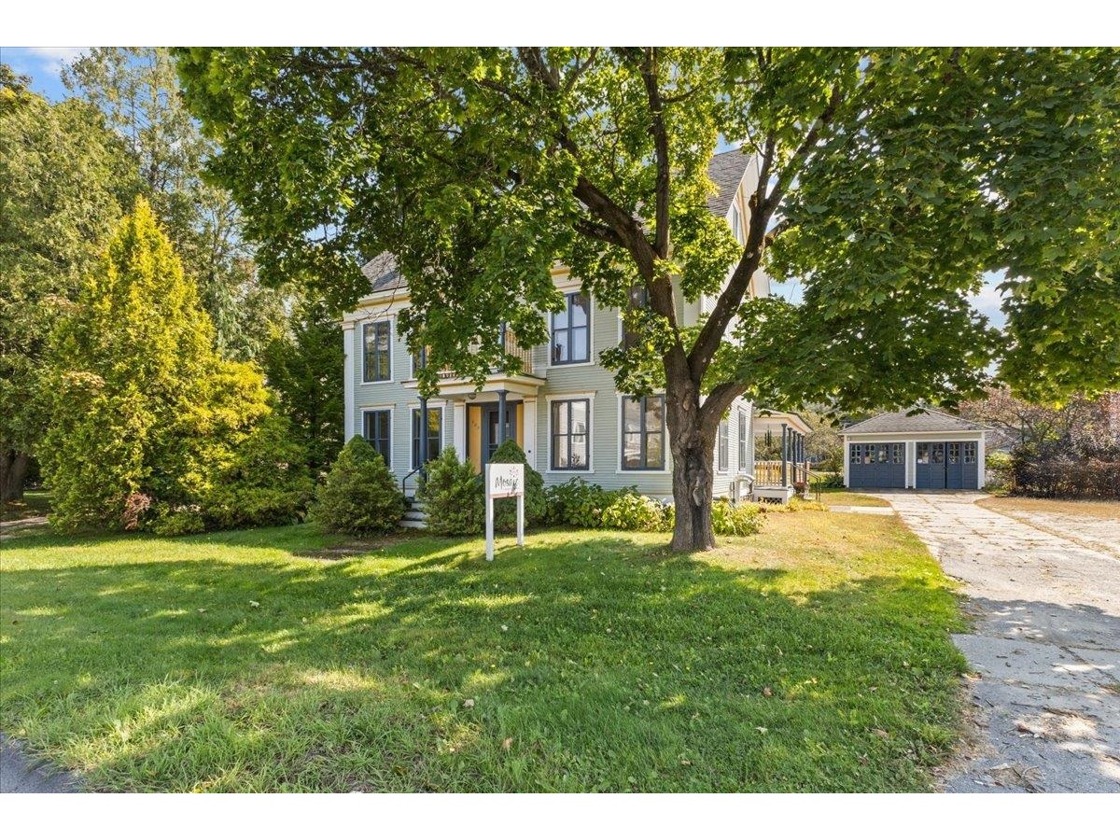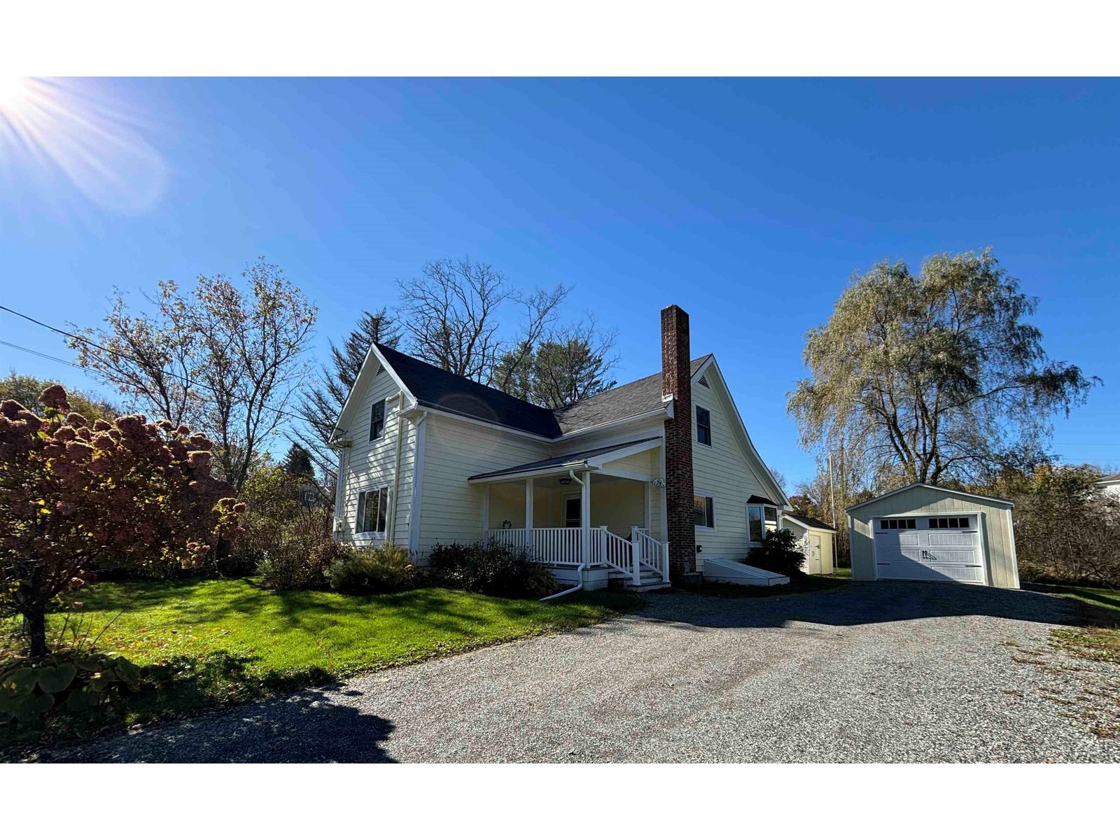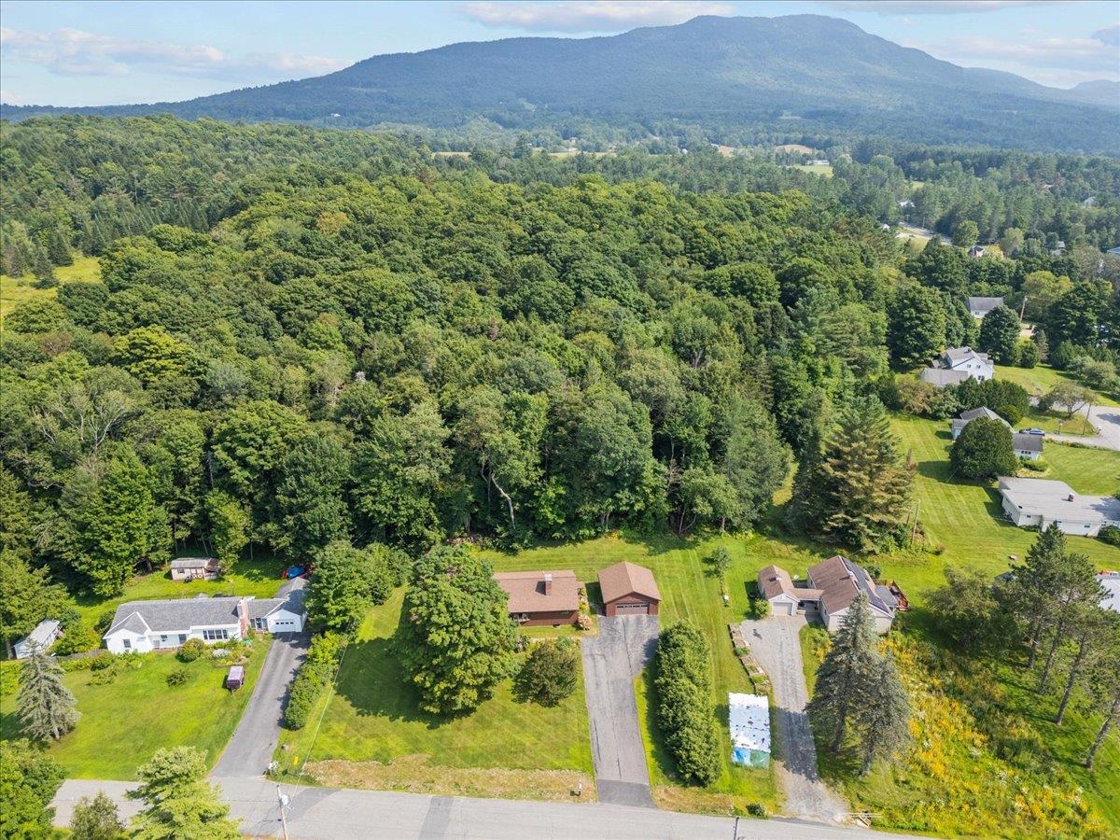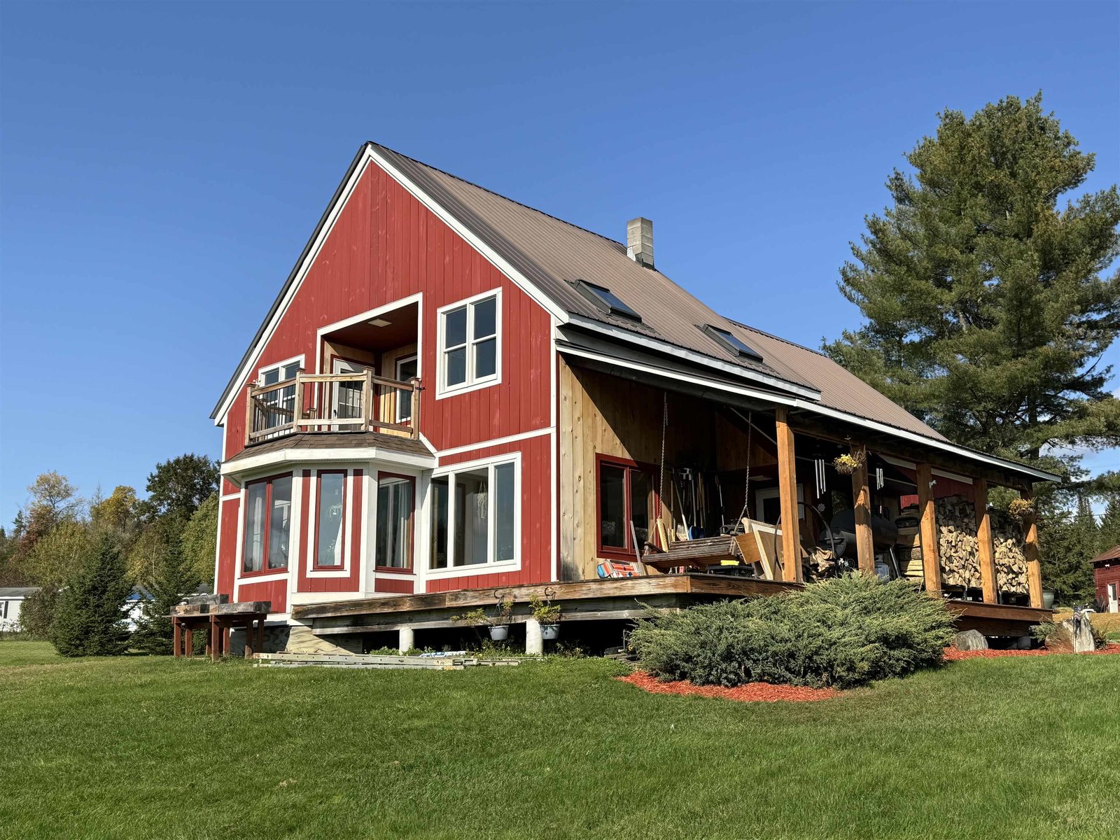Sold Status
$379,000 Sold Price
House Type
3 Beds
2 Baths
3,711 Sqft
Sold By BHHS Vermont Realty Group/Morrisville-Stowe
Similar Properties for Sale
Request a Showing or More Info

Call: 802-863-1500
Mortgage Provider
Mortgage Calculator
$
$ Taxes
$ Principal & Interest
$
This calculation is based on a rough estimate. Every person's situation is different. Be sure to consult with a mortgage advisor on your specific needs.
Lamoille County
Absolutely, magnificent Green Mountain and Mt. Mansfield view, a beautiful pond, expansive lawn and fields comprise the vista from this intriguing contemporary home set on 13 plus acres. A unigue and creative design with many interesting angles and soaring ceilings, spacious, open kitchen/dining/living with woodburning fireplace, 3 large bedrooms plus family room/den and loft area. Oversided attached 3 car garage(s) as well as additional storage area (bonus room potential - think home office perhaps). Great, private setting. This one is different from the rest and well worth the look. Currently priced WAY below assessed value. Move is as is, and/or let your creative genius run wild. †
Property Location
Property Details
| Sold Price $379,000 | Sold Date Jun 22nd, 2017 | |
|---|---|---|
| List Price $399,000 | Total Rooms 7 | List Date May 8th, 2015 |
| Cooperation Fee Unknown | Lot Size 13.48 Acres | Taxes $10,980 |
| MLS# 4420205 | Days on Market 3485 Days | Tax Year 2015 |
| Type House | Stories 1 1/2 | Road Frontage 50 |
| Bedrooms 3 | Style Contemporary | Water Frontage |
| Full Bathrooms 1 | Finished 3,711 Sqft | Construction , Existing |
| 3/4 Bathrooms 1 | Above Grade 3,611 Sqft | Seasonal No |
| Half Bathrooms 0 | Below Grade 100 Sqft | Year Built 1979 |
| 1/4 Bathrooms 0 | Garage Size 3 Car | County Lamoille |
| Interior FeaturesVaulted Ceiling, Skylight, Walk-in Pantry, Hearth, Primary BR with BA, Ceiling Fan, Fireplace-Wood, Cathedral Ceilings, Kitchen/Dining, 1st Floor Laundry, Dining Area, Pantry, Living/Dining |
|---|
| Equipment & AppliancesRange-Gas, Washer, Dishwasher, Disposal, Refrigerator, Freezer, Dryer, Exhaust Hood, Central Vacuum |
| Kitchen 13.6x 12.5, 1st Floor | Dining Room 16x16 (irregular, 1st Floor | Living Room 12x13.9 (irreg), 1st Floor |
|---|---|---|
| Family Room 13.6x22 +2.8, 2nd Floor | Office/Study 12.6x12 (irreg), 1st Floor | Primary Bedroom 15x18.6 (irreg), 1st Floor |
| Bedroom 13 x 18, 2nd Floor | Bedroom 13 x 25, 2nd Floor | Other 12 x 10.8, 2nd Floor |
| Other 7.6 x 7, 1st Floor | Other 7.2 x 15, 1st Floor |
| ConstructionWood Frame |
|---|
| BasementInterior, Unfinished, Partial, Interior Stairs |
| Exterior FeaturesWindow Screens, Deck, Underground Utilities |
| Exterior Wood | Disability Features 1st Floor Bedroom, 1st Floor Full Bathrm, 1st Floor Hrd Surfce Flr |
|---|---|
| Foundation Concrete | House Color |
| Floors Tile, Carpet, Slate/Stone | Building Certifications |
| Roof Shingle-Asphalt | HERS Index |
| DirectionsFrom Jct 100/15 in Morrisville. Take 15 East to Garfield Rd. Go to top of hill. Left onto Beam Rd. Continue to #502 (sign) OR, Center Rd to Trombly Rd to Cleveland Corners Rd. Right on Garfield Rd and then Right onto Beam Rd. Follow to #502 |
|---|
| Lot Description, Agricultural Prop, Mountain View, Landscaped, Horse Prop, Pasture, Fields, Trail/Near Trail, View, Country Setting, Abuts Conservation, Rural Setting |
| Garage & Parking Attached, Unassigned, 6+ Parking Spaces |
| Road Frontage 50 | Water Access |
|---|---|
| Suitable Use | Water Type Pond |
| Driveway Dirt | Water Body |
| Flood Zone No | Zoning Residential |
| School District Lamoille North | Middle Lamoille Middle School |
|---|---|
| Elementary Hyde Park Elementary School | High Lamoille UHSD #18 |
| Heat Fuel Gas-LP/Bottle, Oil | Excluded |
|---|---|
| Heating/Cool None, Baseboard, Hot Air, Hot Water | Negotiable |
| Sewer Septic, Leach Field, Concrete | Parcel Access ROW |
| Water Cistern, Spring, Shared, Infrared Light | ROW for Other Parcel |
| Water Heater Electric | Financing , Conventional |
| Cable Co | Documents Deed, Survey |
| Electric Circuit Breaker(s) | Tax ID 30609710235 |

† The remarks published on this webpage originate from Listed By Sherry Wilson of Pall Spera Company Realtors-Stowe via the PrimeMLS IDX Program and do not represent the views and opinions of Coldwell Banker Hickok & Boardman. Coldwell Banker Hickok & Boardman cannot be held responsible for possible violations of copyright resulting from the posting of any data from the PrimeMLS IDX Program.

 Back to Search Results
Back to Search Results










