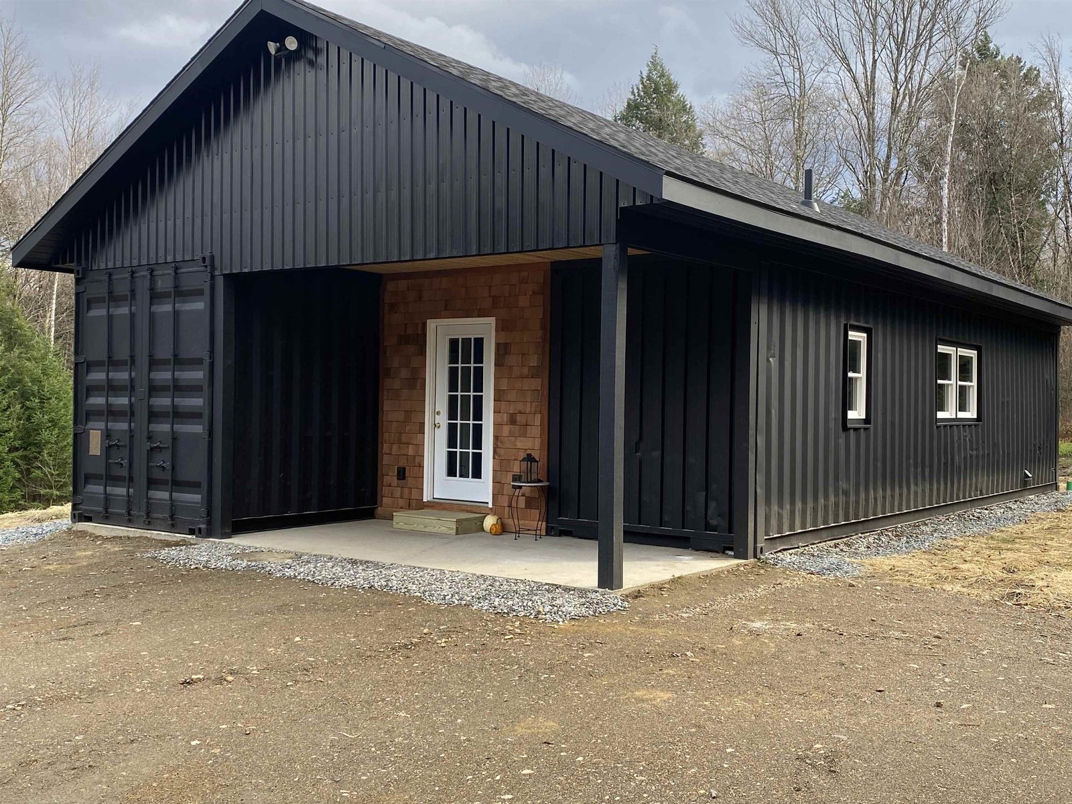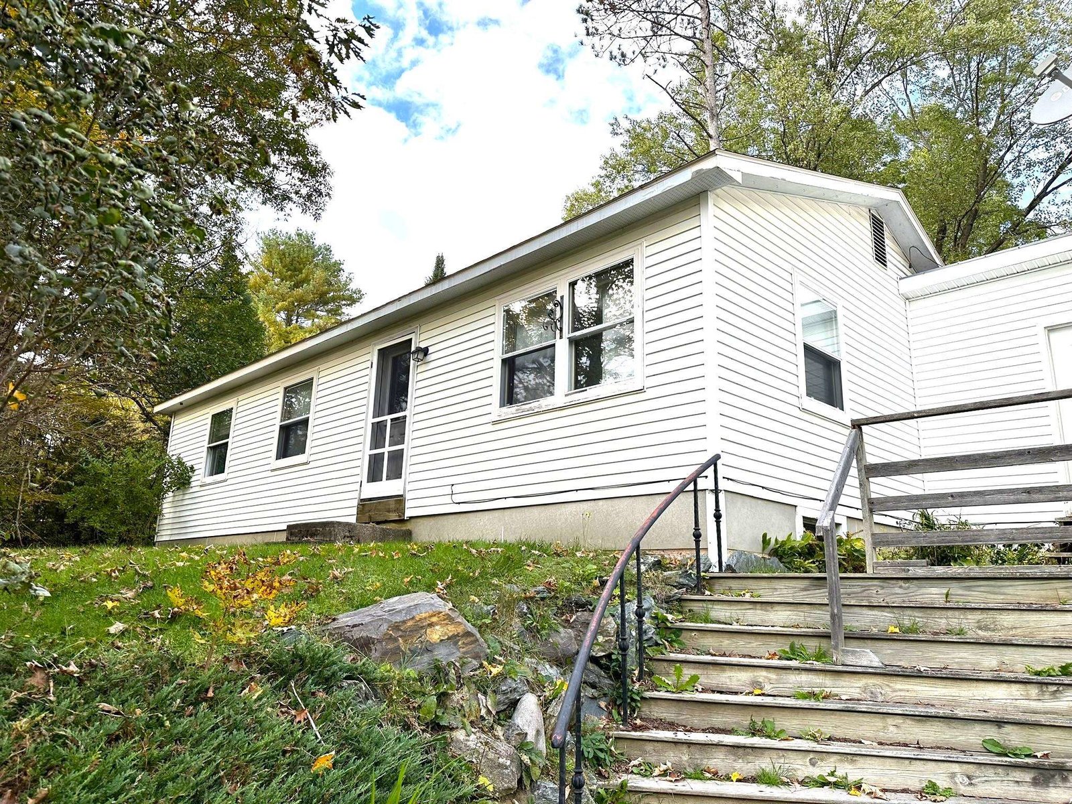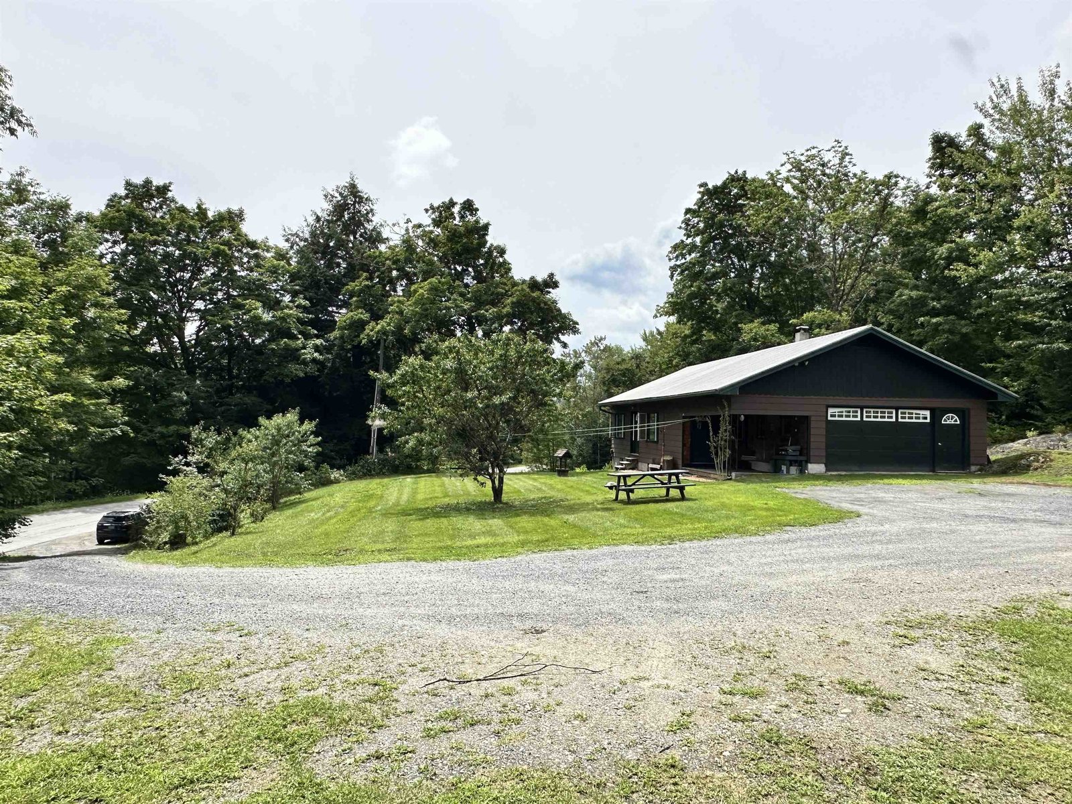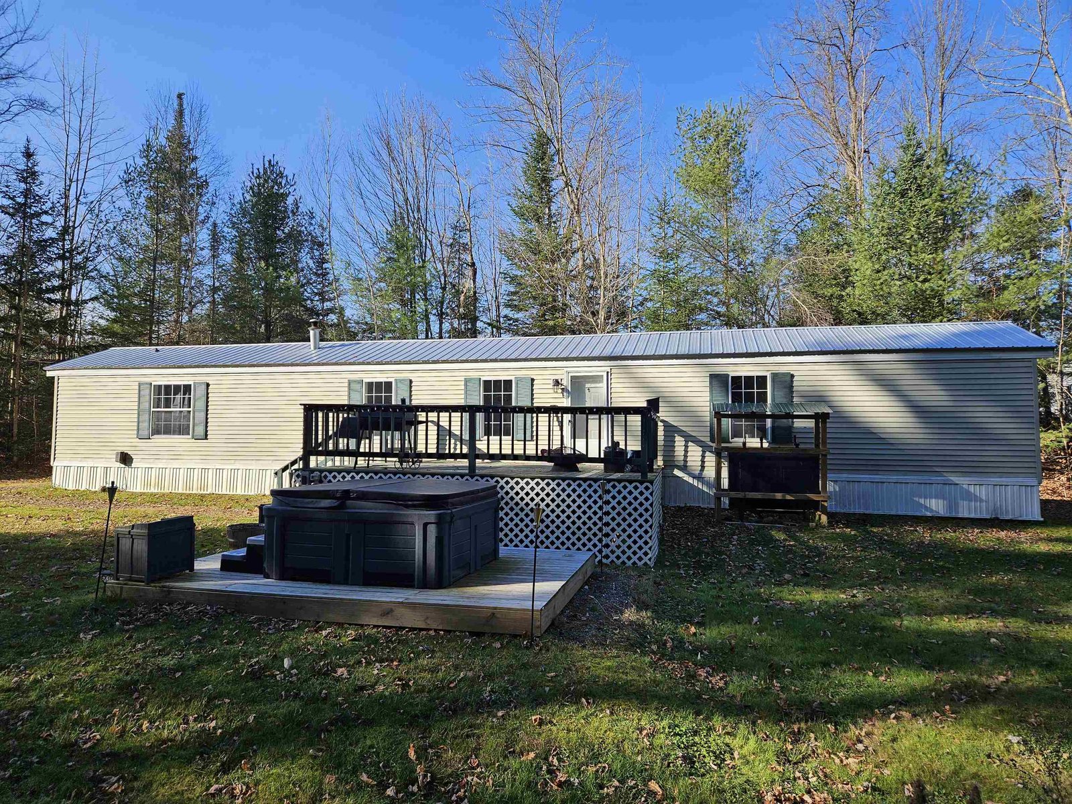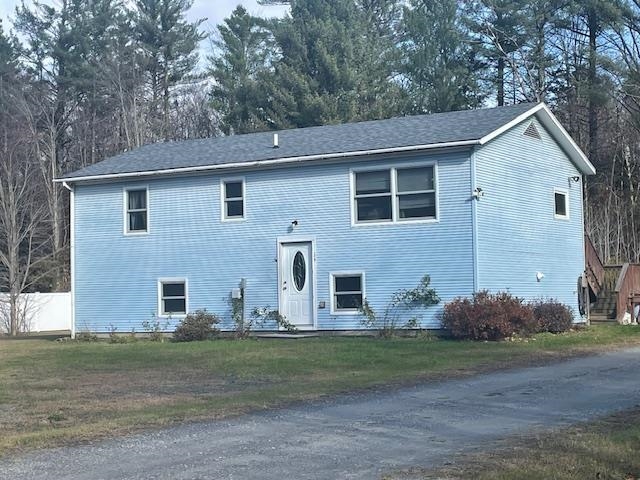Sold Status
$267,500 Sold Price
House Type
3 Beds
3 Baths
2,465 Sqft
Sold By
Similar Properties for Sale
Request a Showing or More Info

Call: 802-863-1500
Mortgage Provider
Mortgage Calculator
$
$ Taxes
$ Principal & Interest
$
This calculation is based on a rough estimate. Every person's situation is different. Be sure to consult with a mortgage advisor on your specific needs.
Lamoille County
Vintage farmhouse in the perfect setting offers all of today's conveniences and yesterday's charm. The classic front porch is enhanced by views of Vermont's Green mountains across the swimming pond. Large country kitchen hosts everything from mealtimes to homework, opening to a family room and sunny window seat - a cozy place to curl up with your favorite book... Three bedrooms and two full baths are on the second floor. Laundry and 1/2 bath are located on the main floor off the large mudroom. †
Property Location
Property Details
| Sold Price $267,500 | Sold Date Aug 12th, 2011 | |
|---|---|---|
| List Price $287,500 | Total Rooms 9 | List Date Mar 28th, 2010 |
| Cooperation Fee Unknown | Lot Size 2.17 Acres | Taxes $5,639 |
| MLS# 3106523 | Days on Market 5352 Days | Tax Year 2010 |
| Type House | Stories 2 | Road Frontage 425 |
| Bedrooms 3 | Style Detached, Farmhouse, Historic Vintage | Water Frontage |
| Full Bathrooms 2 | Finished 2,465 Sqft | Construction Existing |
| 3/4 Bathrooms 0 | Above Grade 2,240 Sqft | Seasonal No |
| Half Bathrooms 1 | Below Grade 225 Sqft | Year Built 1890 |
| 1/4 Bathrooms 0 | Garage Size 2 Car | County Lamoille |
| Interior Features1st Floor Laundry, Cable, Central Vacuum, Eat-in Kitchen, Fireplace-Wood, Formal Dining Room, Kitchen/Family, Lead/Stain Glass, Primary BR with BA, Walk-in Closet, Wood Stove, 1 Fireplace, 1 Stove |
|---|
| Equipment & AppliancesDishwasher, Disposal, Down-draft Cooktop, Wall Oven |
| Primary Bedroom 15 x 14 2nd Floor | 2nd Bedroom 15 x 12 2nd Floor | 3rd Bedroom 15 x 13 2nd Floor |
|---|---|---|
| Living Room 19 x 14 1st Floor | Kitchen 17 x 14 1st Floor | Dining Room 19 x 10 1st Floor |
| Half Bath 1st Floor | Full Bath 2nd Floor | Full Bath 2nd Floor |
| Construction |
|---|
| BasementFull, Interior Stairs, Partially Finished, Other |
| Exterior FeaturesPorch-Covered, Window Screens |
| Exterior Clapboard | Disability Features |
|---|---|
| Foundation Stone | House Color Butter |
| Floors Ceramic Tile,Softwood | Building Certifications |
| Roof Shingle-Other, Other | HERS Index |
| DirectionsFrom corner of Routes 100 & 15 - north on Rt 100 to first left onto Battle Row - travel approximately .5 miles to property on the left. |
|---|
| Lot DescriptionCul-De-Sac, Mountain View, Pasture, Rural Setting, Trail/Near Trail |
| Garage & Parking Auto Open, Detached |
| Road Frontage 425 | Water Access |
|---|---|
| Suitable UseNot Applicable | Water Type |
| Driveway Common/Shared, Gravel | Water Body |
| Flood Zone No | Zoning residential |
| School District NA | Middle Lamoille Middle School |
|---|---|
| Elementary Hyde Park Elementary School | High |
| Heat Fuel Gas-LP/Bottle, Wood | Excluded |
|---|---|
| Heating/Cool Radiant Electric | Negotiable |
| Sewer Septic | Parcel Access ROW No |
| Water Shared | ROW for Other Parcel Yes |
| Water Heater Domestic, Gas-Lp/Bottle | Financing Conventional |
| Cable Co Comcast | Documents Deed, Plot Plan, Property Disclosure |
| Electric Circuit Breaker(s) | Tax ID 30609711446 |

† The remarks published on this webpage originate from Listed By of Pall Spera Company Realtors-Stowe Village via the PrimeMLS IDX Program and do not represent the views and opinions of Coldwell Banker Hickok & Boardman. Coldwell Banker Hickok & Boardman cannot be held responsible for possible violations of copyright resulting from the posting of any data from the PrimeMLS IDX Program.

 Back to Search Results
Back to Search Results