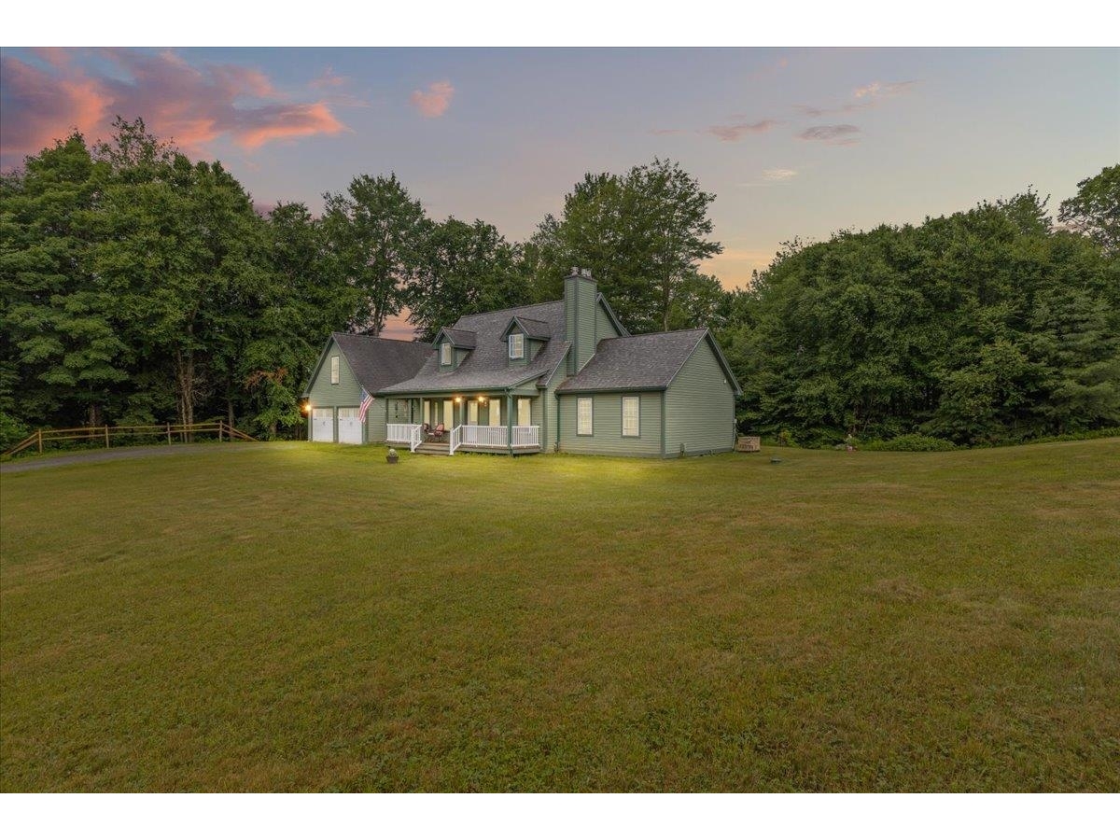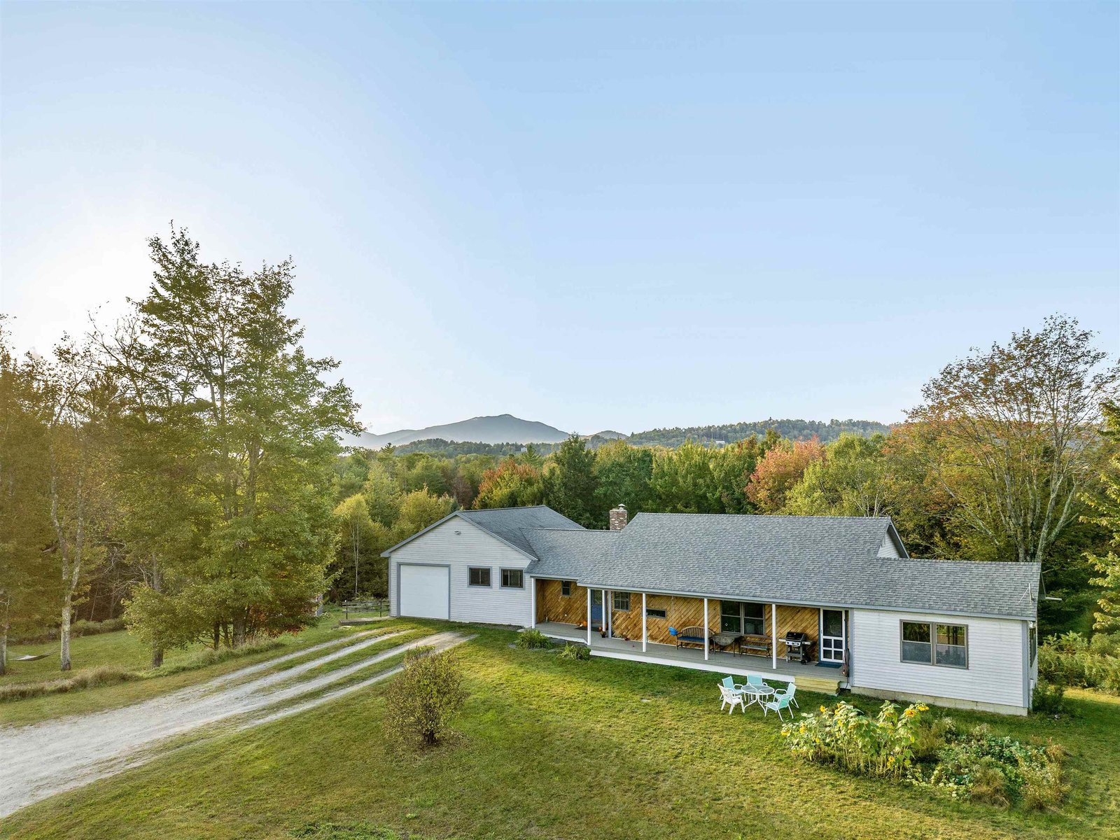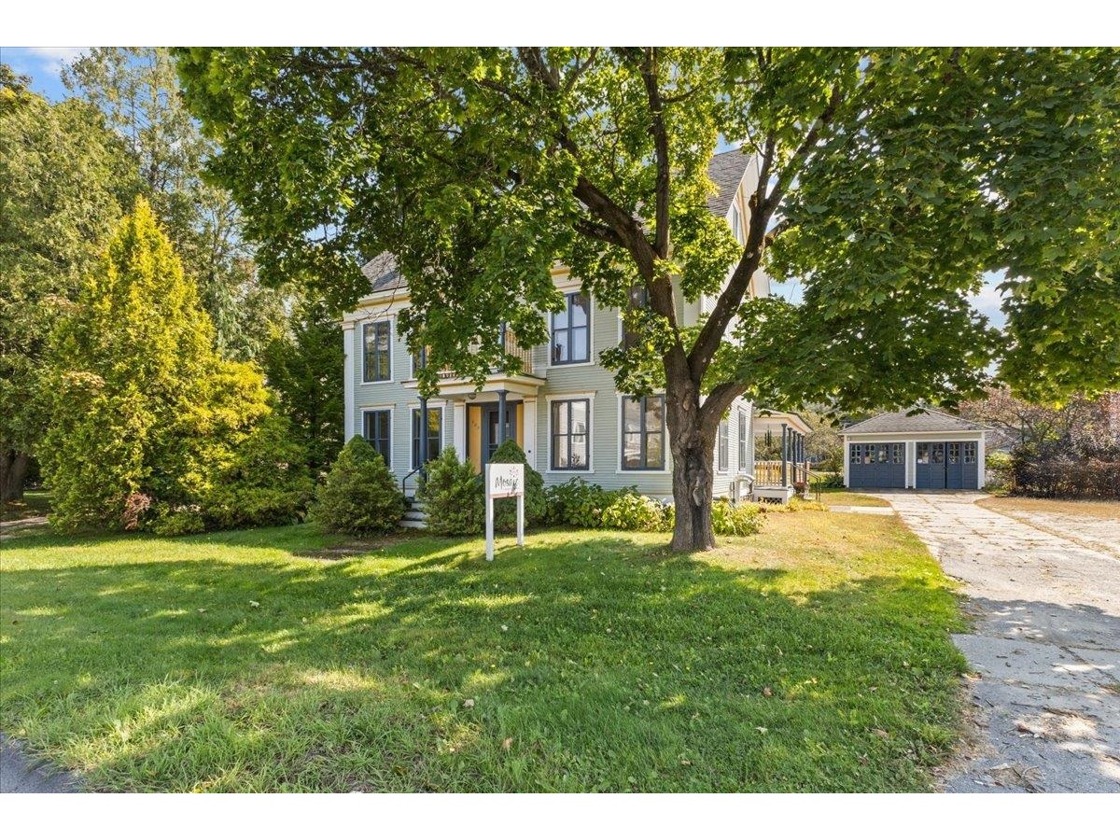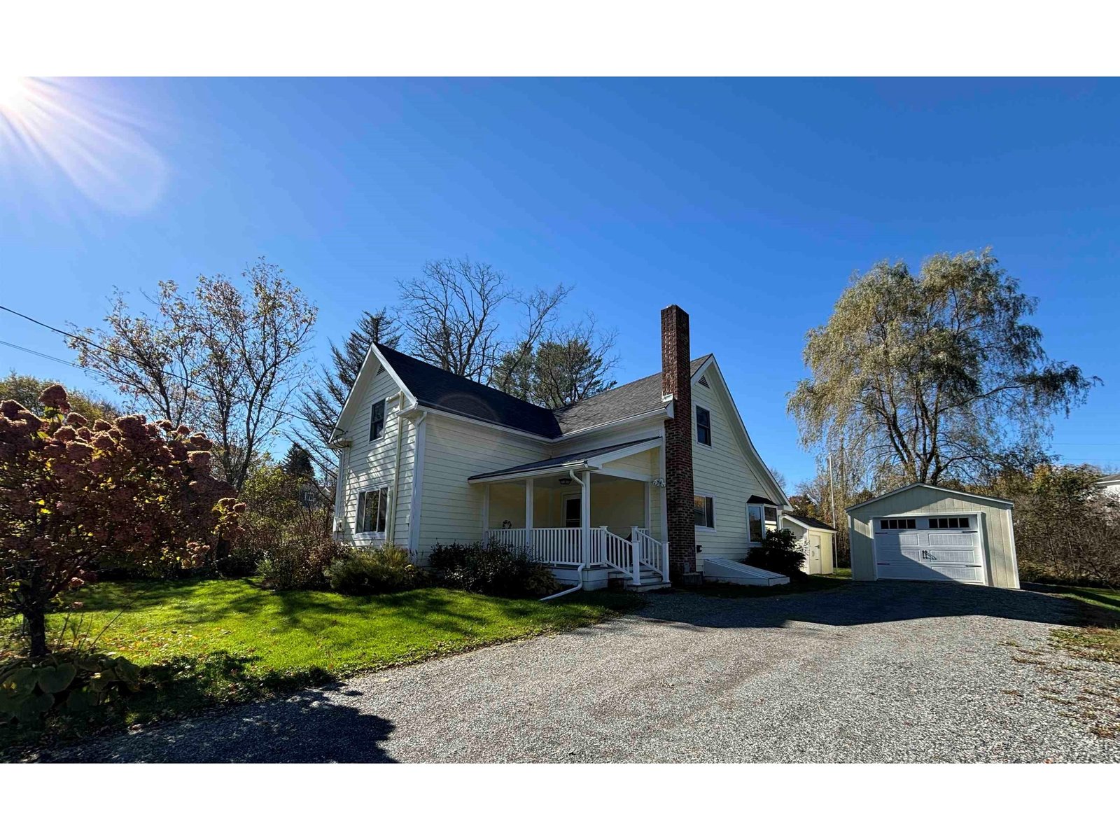Sold Status
$435,000 Sold Price
House Type
3 Beds
3 Baths
3,264 Sqft
Sold By Four Seasons Sotheby's Int'l Realty
Similar Properties for Sale
Request a Showing or More Info

Call: 802-863-1500
Mortgage Provider
Mortgage Calculator
$
$ Taxes
$ Principal & Interest
$
This calculation is based on a rough estimate. Every person's situation is different. Be sure to consult with a mortgage advisor on your specific needs.
Lamoille County
One of a kind - renovated in 2001, this Barn House faces south overlooking the Green Mountains. A view you cannot take your eye off!! The home features custom work throughout. Kitchen is open to Great Room & features a Garland Commercial Stove. Major upgrades include a new metal roof in 2011 with complete insulation beneath it. All windows and doors on upper level replaced with double pane, low-e, glass in 2013-2015. Master bathroom renovation in 2016 with two new Velux skylights. New decking & Garage under deck enclosed in 2018. Custom slate & stone flooring, radiant heat throughout the home. This home is a custom conversion from the original barn. Ski or bike out your door onto trail networks that go for miles!! Open living spaces on the top floor. Lower level has an attractive, very functional entry & mudroom level, large family room, laundry, office, 2 BR and a bath! See attached List of Improvements & Upgrades. †
Property Location
Property Details
| Sold Price $435,000 | Sold Date May 28th, 2019 | |
|---|---|---|
| List Price $439,000 | Total Rooms 8 | List Date Mar 8th, 2019 |
| Cooperation Fee Unknown | Lot Size 2.23 Acres | Taxes $7,064 |
| MLS# 4739443 | Days on Market 2085 Days | Tax Year 2018 |
| Type House | Stories 2 | Road Frontage |
| Bedrooms 3 | Style Conversion, Craftsman | Water Frontage |
| Full Bathrooms 1 | Finished 3,264 Sqft | Construction No, Existing |
| 3/4 Bathrooms 1 | Above Grade 3,264 Sqft | Seasonal No |
| Half Bathrooms 1 | Below Grade 0 Sqft | Year Built 2001 |
| 1/4 Bathrooms 0 | Garage Size 2 Car | County Lamoille |
| Interior Features |
|---|
| Equipment & Appliances, , Gas Heat Stove, Stove - Gas |
| Living Room 15' x 24', 2nd Floor | Dining Room 16' x 24', 2nd Floor | Kitchen 19' x 13', 2nd Floor |
|---|---|---|
| Primary Bedroom 19' x 16', 2nd Floor | Office/Study 12'7" x 11', 1st Floor | Bedroom 16'6" x 15'8", 1st Floor |
| Bedroom 19'6" x 15', 1st Floor | Family Room 17' x 18'6", 1st Floor |
| ConstructionWood Frame |
|---|
| Basement |
| Exterior Features |
| Exterior Wood Siding | Disability Features |
|---|---|
| Foundation Slab - Concrete | House Color |
| Floors | Building Certifications |
| Roof Standing Seam | HERS Index |
| DirectionsRt 100 North out of Hyde Park. After the round about take first left onto Battle Row. Driveway on the left. #521 Shares a driveway - go past the farmhouse (517) and bear right. |
|---|
| Lot Description, Mountain View, Trail/Near Trail, Pasture, Fields, View, Walking Trails, Country Setting |
| Garage & Parking Attached, |
| Road Frontage | Water Access |
|---|---|
| Suitable Use | Water Type |
| Driveway ROW, Common/Shared, Gravel | Water Body |
| Flood Zone No | Zoning residential |
| School District Lamoille North | Middle Lamoille Middle School |
|---|---|
| Elementary Hyde Park Elementary School | High Lamoille UHSD #18 |
| Heat Fuel Gas-LP/Bottle | Excluded Swingset Excluded. Sauna Negotiable. |
|---|---|
| Heating/Cool None | Negotiable |
| Sewer 1000 Gallon, Leach Field - Conventionl, Leach Field - Existing | Parcel Access ROW Yes |
| Water Shared, Drilled Well | ROW for Other Parcel |
| Water Heater Gas-Lp/Bottle, Off Boiler | Financing |
| Cable Co Comcast | Documents |
| Electric Circuit Breaker(s) | Tax ID 306-097-11050 |

† The remarks published on this webpage originate from Listed By of via the PrimeMLS IDX Program and do not represent the views and opinions of Coldwell Banker Hickok & Boardman. Coldwell Banker Hickok & Boardman cannot be held responsible for possible violations of copyright resulting from the posting of any data from the PrimeMLS IDX Program.

 Back to Search Results
Back to Search Results










