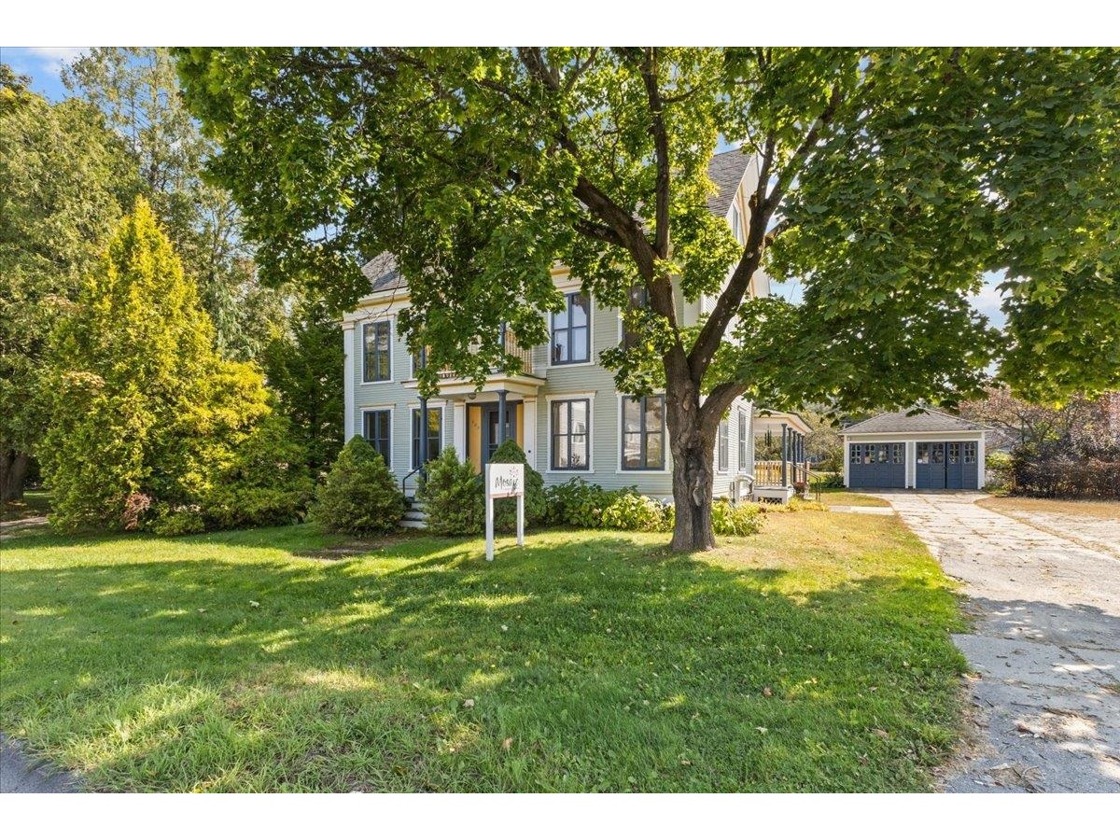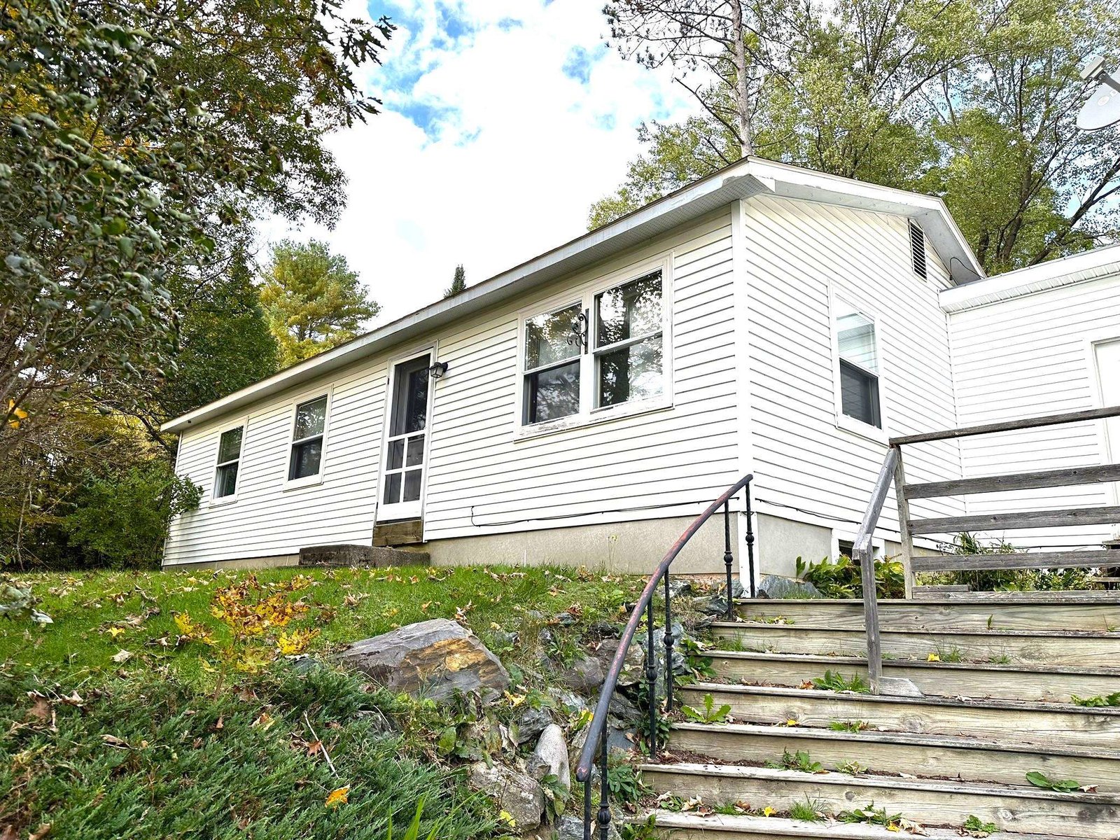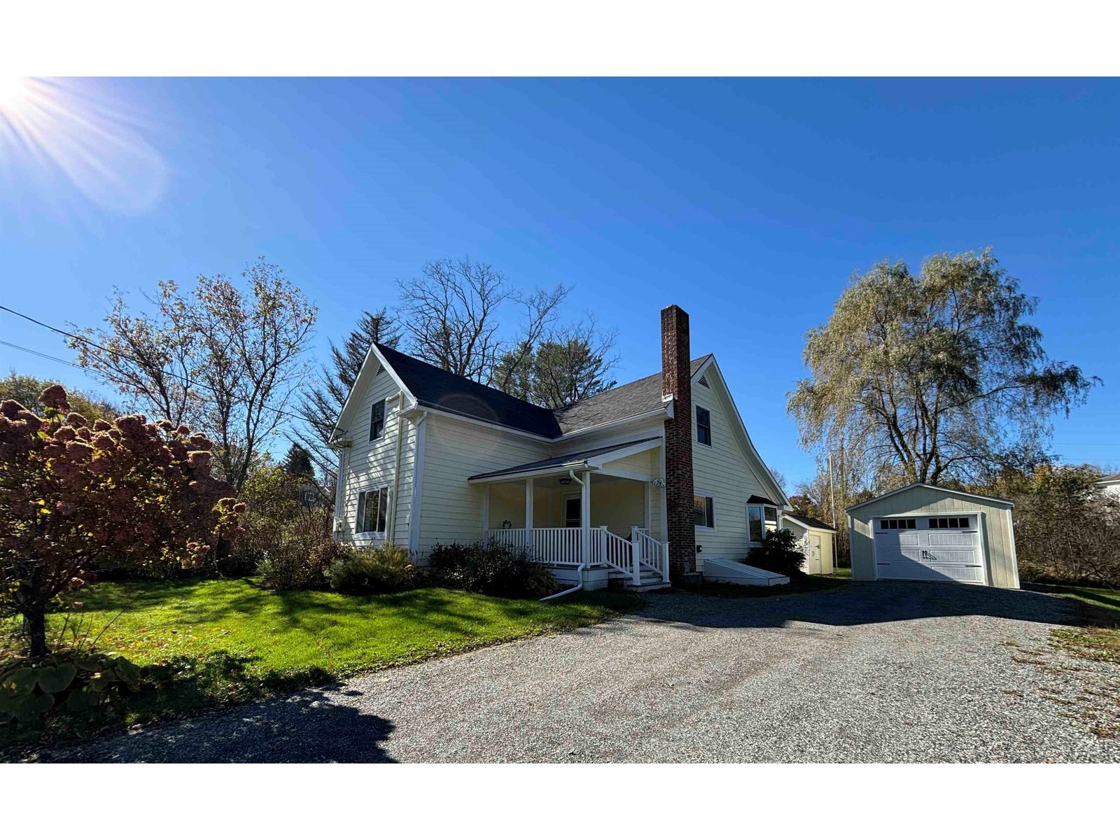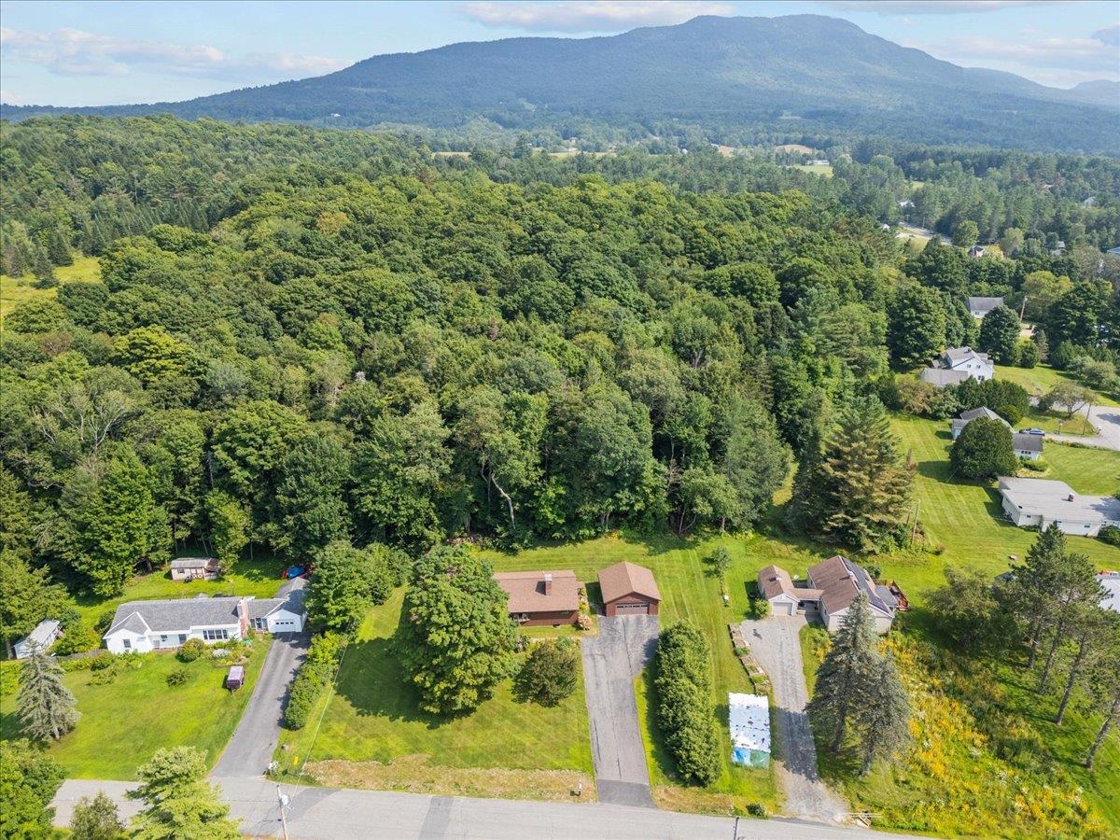Sold Status
$327,000 Sold Price
House Type
3 Beds
3 Baths
3,420 Sqft
Sold By Badger Peabody & Smith Realty
Similar Properties for Sale
Request a Showing or More Info

Call: 802-863-1500
Mortgage Provider
Mortgage Calculator
$
$ Taxes
$ Principal & Interest
$
This calculation is based on a rough estimate. Every person's situation is different. Be sure to consult with a mortgage advisor on your specific needs.
Lamoille County
Private, clean as can be and turn key ready. 3 bedrooms, and den open floor plan, HUGE garage with workshop, patio, covered porch. Close to town but oh so private too. Spotless inside and out, very nice curb appeal and the inside delights as well. Great for the family, retirement or second home. Energy efficient home. With the Master on the main level , open floor plan with super kitchen great for entertaining too. Sit on the front porch and watch nature or on the back patio or deck and relax. It's all done, and ready for you to move in. †
Property Location
Property Details
| Sold Price $327,000 | Sold Date Feb 9th, 2016 | |
|---|---|---|
| List Price $375,000 | Total Rooms 8 | List Date Aug 27th, 2014 |
| Cooperation Fee Unknown | Lot Size 3.1 Acres | Taxes $6,876 |
| MLS# 4380391 | Days on Market 3739 Days | Tax Year 2014 |
| Type House | Stories 2 | Road Frontage 150 |
| Bedrooms 3 | Style Ranch, Modified | Water Frontage |
| Full Bathrooms 2 | Finished 3,420 Sqft | Construction Existing |
| 3/4 Bathrooms 0 | Above Grade 1,820 Sqft | Seasonal No |
| Half Bathrooms 1 | Below Grade 1,600 Sqft | Year Built 2008 |
| 1/4 Bathrooms 0 | Garage Size 4 Car | County Lamoille |
| Interior FeaturesKitchen - Eat-in, Living Room, Office/Study, Smoke Det-Hdwired w/Batt, Handicap Modified, Kitchen/Dining, Walk-in Pantry, 1st Floor Laundry, Walk-in Closet, 1 Stove, Alternative Heat Stove, Cable Internet, DSL |
|---|
| Equipment & AppliancesRefrigerator, Washer, Dishwasher, Exhaust Hood, Dryer, CO Detector, Kitchen Island, Gas Heat Stove |
| Primary Bedroom 13' x 14' 1st Floor | 2nd Bedroom 9' x 14' | 3rd Bedroom 14' x 15' |
|---|---|---|
| Living Room 13' x 24' | Kitchen 19' x 13' | Dining Room 16' x 19' |
| Utility Room 6' x 15' | Den 14' x 15' |
| ConstructionExisting |
|---|
| BasementWalkout, Finished, Interior Stairs, Storage Space, Full, Daylight, Concrete, Climate Controlled |
| Exterior FeaturesPatio, Partial Fence, Out Building, Window Screens, Porch-Covered, Deck |
| Exterior Vinyl | Disability Features One-Level Home, 1st Floor Full Bathrm, 1st Flr Hard Surface Flr. |
|---|---|
| Foundation Concrete | House Color |
| Floors Vinyl, Tile, Carpet, Laminate | Building Certifications Energy Star Cert. Home |
| Roof Metal | HERS Index |
| DirectionsFrom Jct Rt 15 and 100 in Morrisville bare Left by Abuchons, take Right onto Silver Ridge Road, go about 1/2 mile. See mailbox on LEFT 536 and hidden drive on RIGHT. See sign by road. |
|---|
| Lot DescriptionTrail/Near Trail, Country Setting, Walking Trails, Secluded, Landscaped, Wooded, Rural Setting |
| Garage & Parking Attached, Auto Open, Heated, 4 Parking Spaces, Driveway |
| Road Frontage 150 | Water Access |
|---|---|
| Suitable Use | Water Type |
| Driveway Crushed/Stone, Gravel | Water Body |
| Flood Zone No | Zoning Hyde Park |
| School District Lamoille North | Middle Lamoille Middle School |
|---|---|
| Elementary Hyde Park Elementary School | High Lamoille UHSD #18 |
| Heat Fuel Other | Excluded |
|---|---|
| Heating/Cool Multi Zone, Wall AC, Radiant, In Floor, Multi Zone | Negotiable Freezer |
| Sewer Septic, Private | Parcel Access ROW No |
| Water Drilled Well, Private | ROW for Other Parcel Yes |
| Water Heater Tankless | Financing VA, Conventional |
| Cable Co | Documents Deed, Property Disclosure |
| Electric Circuit Breaker(s) | Tax ID 30609711543 |

† The remarks published on this webpage originate from Listed By Penny Mason-Anderson of Pall Spera Company Realtors-Morrisville via the PrimeMLS IDX Program and do not represent the views and opinions of Coldwell Banker Hickok & Boardman. Coldwell Banker Hickok & Boardman cannot be held responsible for possible violations of copyright resulting from the posting of any data from the PrimeMLS IDX Program.

 Back to Search Results
Back to Search Results










