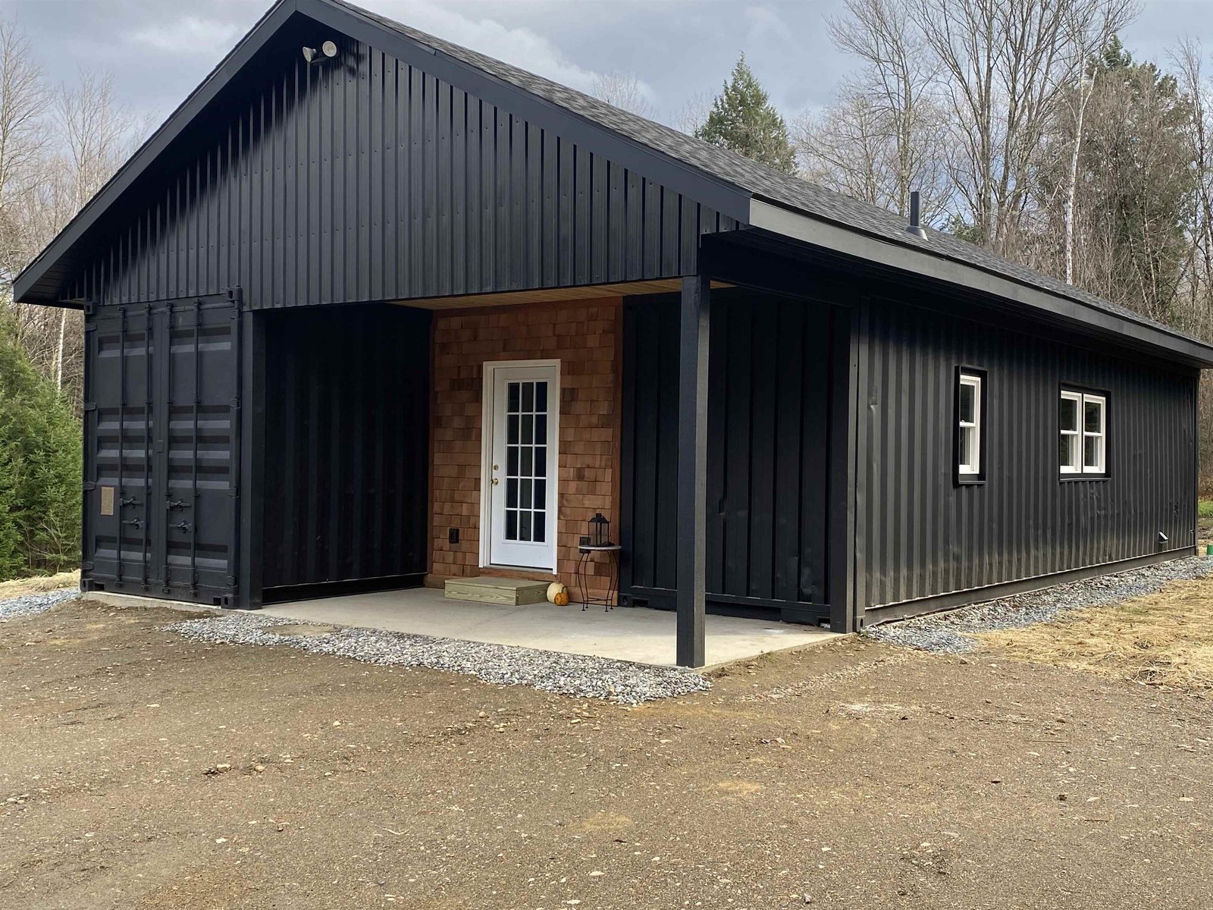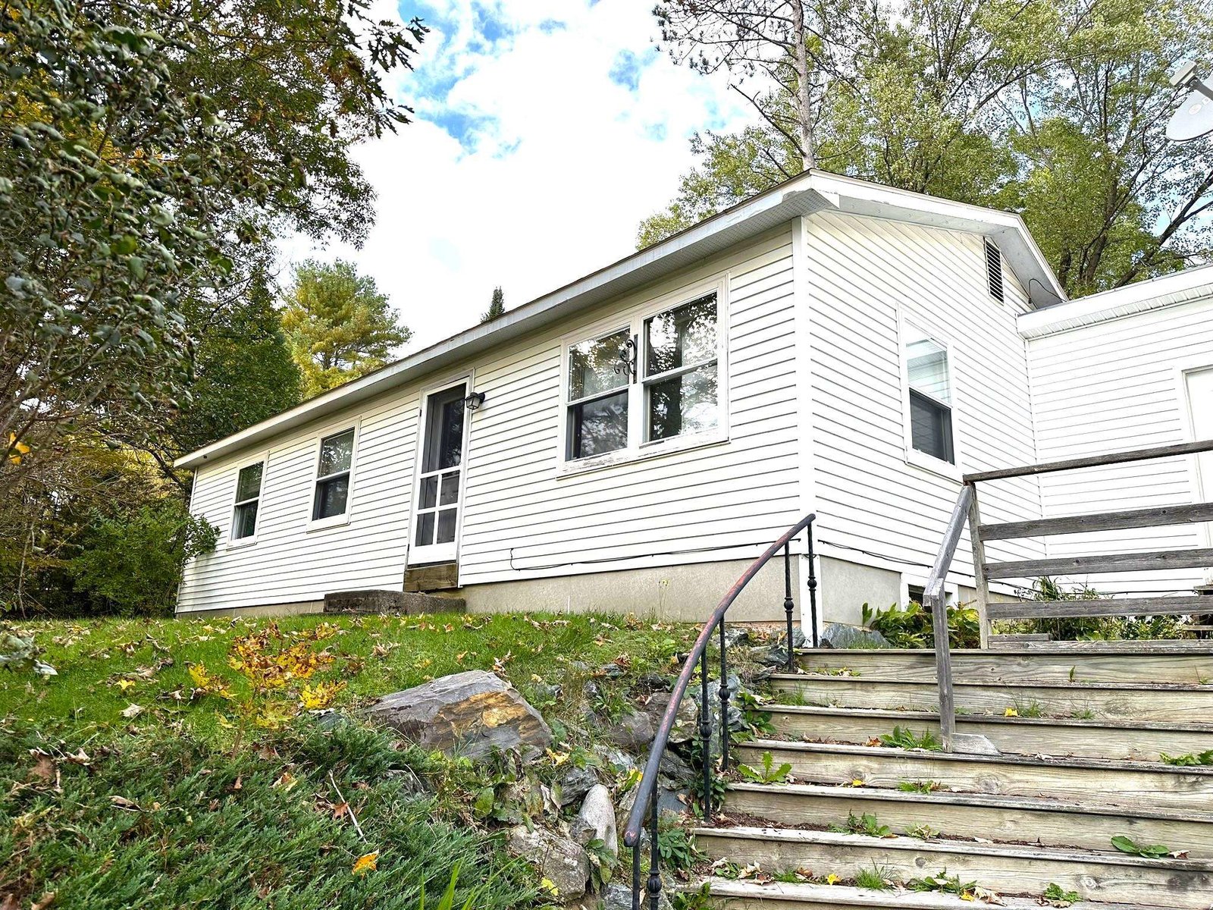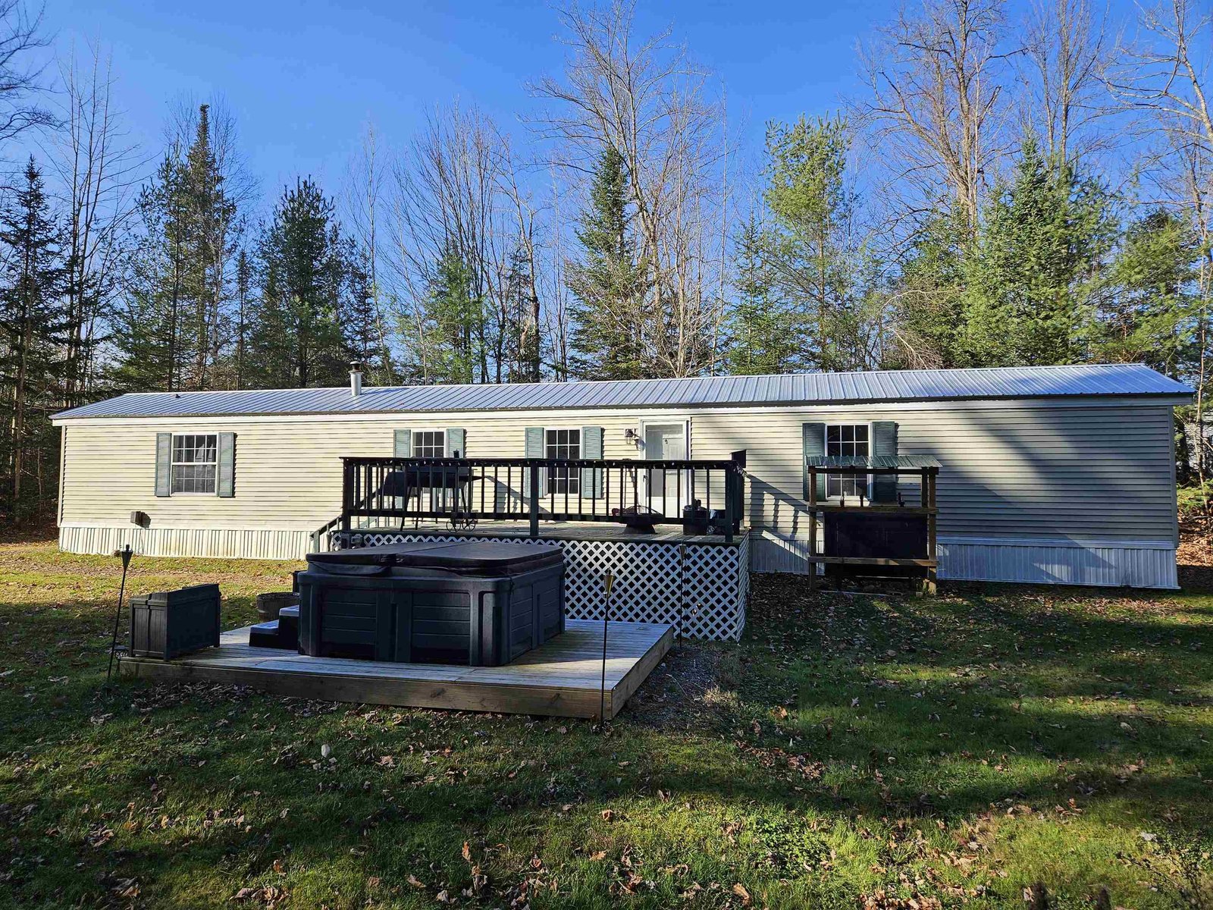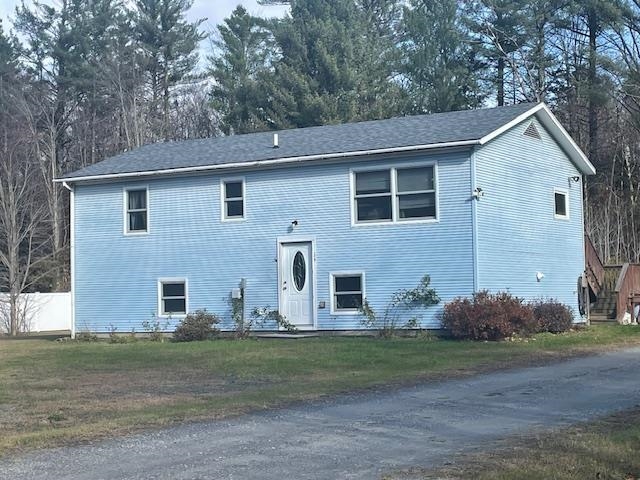Sold Status
$230,000 Sold Price
House Type
3 Beds
2 Baths
2,819 Sqft
Sold By
Similar Properties for Sale
Request a Showing or More Info

Call: 802-863-1500
Mortgage Provider
Mortgage Calculator
$
$ Taxes
$ Principal & Interest
$
This calculation is based on a rough estimate. Every person's situation is different. Be sure to consult with a mortgage advisor on your specific needs.
Lamoille County
Bright open concept design has an easy flowing floor plan, high ceilings and plenty of closet space. Meticulously maintained with continuous improvements & upgrades. Upgraded cooks kitchen. New lighting and electrical fixtures and fresh paint throughout, heating system upgraded, new roof and re pointed chimney's and new crown's. See attachment! Two family rooms, screened in porch, home office space and mountain views! Check the Paperclip Icon for more information. Cable, HIgh Speed Internet, wired w/satellite for Dish Network available. †
Property Location
Property Details
| Sold Price $230,000 | Sold Date Aug 27th, 2013 | |
|---|---|---|
| List Price $235,000 | Total Rooms 8 | List Date Jan 23rd, 2013 |
| Cooperation Fee Unknown | Lot Size 2 Acres | Taxes $6,106 |
| MLS# 4212922 | Days on Market 4320 Days | Tax Year |
| Type House | Stories 2 | Road Frontage 560 |
| Bedrooms 3 | Style Split Level, Split Entry, Tri-Level | Water Frontage |
| Full Bathrooms 1 | Finished 2,819 Sqft | Construction , Existing |
| 3/4 Bathrooms 0 | Above Grade 2,579 Sqft | Seasonal No |
| Half Bathrooms 1 | Below Grade 240 Sqft | Year Built 1967 |
| 1/4 Bathrooms 0 | Garage Size 2 Car | County Lamoille |
| Interior FeaturesDining Area, Fireplace - Wood, Fireplaces - 1, Hearth, Kitchen/Dining, Laundry Hook-ups, Living/Dining, Other, Walk-in Pantry |
|---|
| Equipment & AppliancesRefrigerator, Range-Gas, Dishwasher, Washer, Dryer, , , Wood Stove |
| Kitchen - Eat-in 23 x 14, | Living Room 15 x 12, | Office/Study 12 x 21, |
|---|---|---|
| Primary Bedroom 17 x 13, 1st Floor |
| Construction |
|---|
| BasementInterior, Partially Finished, Interior Stairs, Full |
| Exterior FeaturesDeck, Fence - Dog, Porch - Screened |
| Exterior Wood, Brick | Disability Features |
|---|---|
| Foundation Concrete, Block | House Color Red |
| Floors Laminate, Carpet, Ceramic Tile | Building Certifications |
| Roof Shingle-Architectural, Metal | HERS Index |
| DirectionsFrom Rt 15/100 take Centerville Road 2 miles past Fire Station, staying left, then Centerville road splits off to the Right, stay Left on North Hyde Park Road for 2/10 mile, Right on Benson Road Second house on Right. |
|---|
| Lot Description, Level, Mountain View, Landscaped, View, Country Setting, Rural Setting |
| Garage & Parking Attached, , 2 Parking Spaces |
| Road Frontage 560 | Water Access |
|---|---|
| Suitable Use | Water Type |
| Driveway Dirt | Water Body |
| Flood Zone Unknown | Zoning Residential |
| School District Lamoille South | Middle Lamoille Middle School |
|---|---|
| Elementary Hyde Park Elementary School | High Lamoille UHSD #18 |
| Heat Fuel Wood, Oil | Excluded |
|---|---|
| Heating/Cool Hot Water, Baseboard | Negotiable |
| Sewer Septic, Leach Field | Parcel Access ROW |
| Water Drilled Well | ROW for Other Parcel |
| Water Heater Oil | Financing , Conventional |
| Cable Co | Documents Property Disclosure, Town Permit, Plot Plan, Deed |
| Electric Circuit Breaker(s) | Tax ID 30609710704 |

† The remarks published on this webpage originate from Listed By of Coldwell Banker Carlson Real Estate via the PrimeMLS IDX Program and do not represent the views and opinions of Coldwell Banker Hickok & Boardman. Coldwell Banker Hickok & Boardman cannot be held responsible for possible violations of copyright resulting from the posting of any data from the PrimeMLS IDX Program.

 Back to Search Results
Back to Search Results









