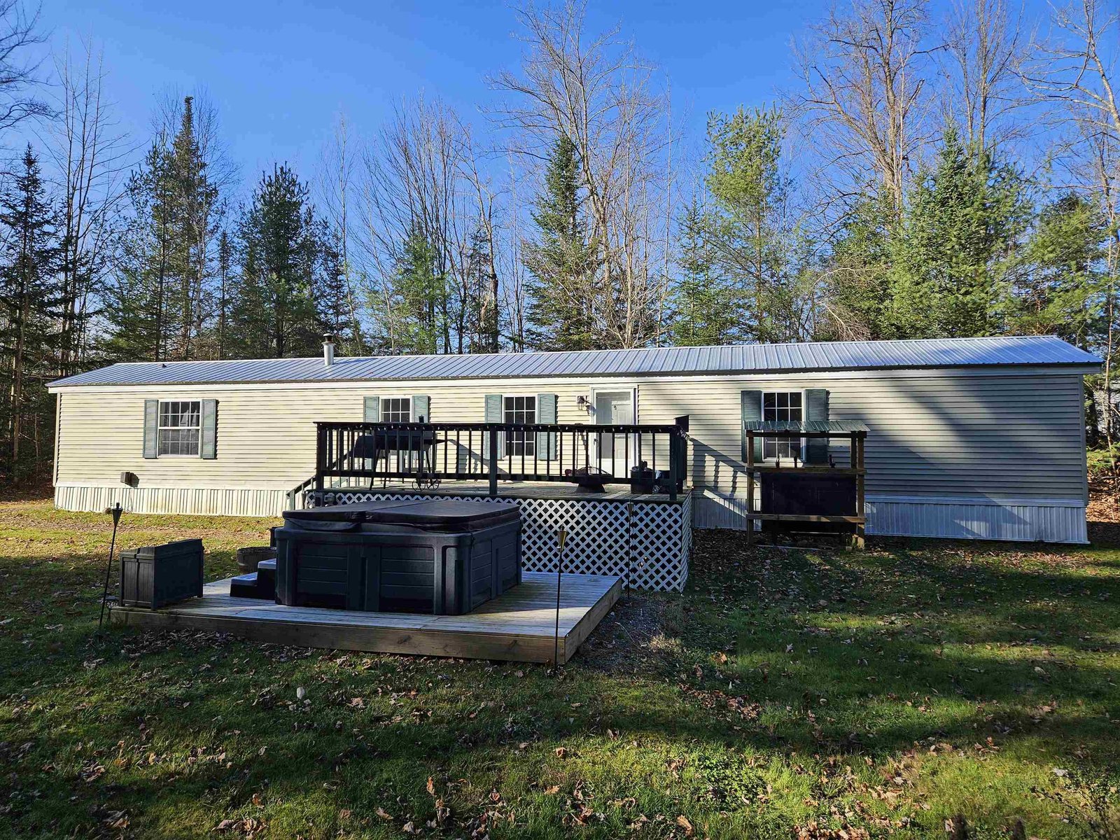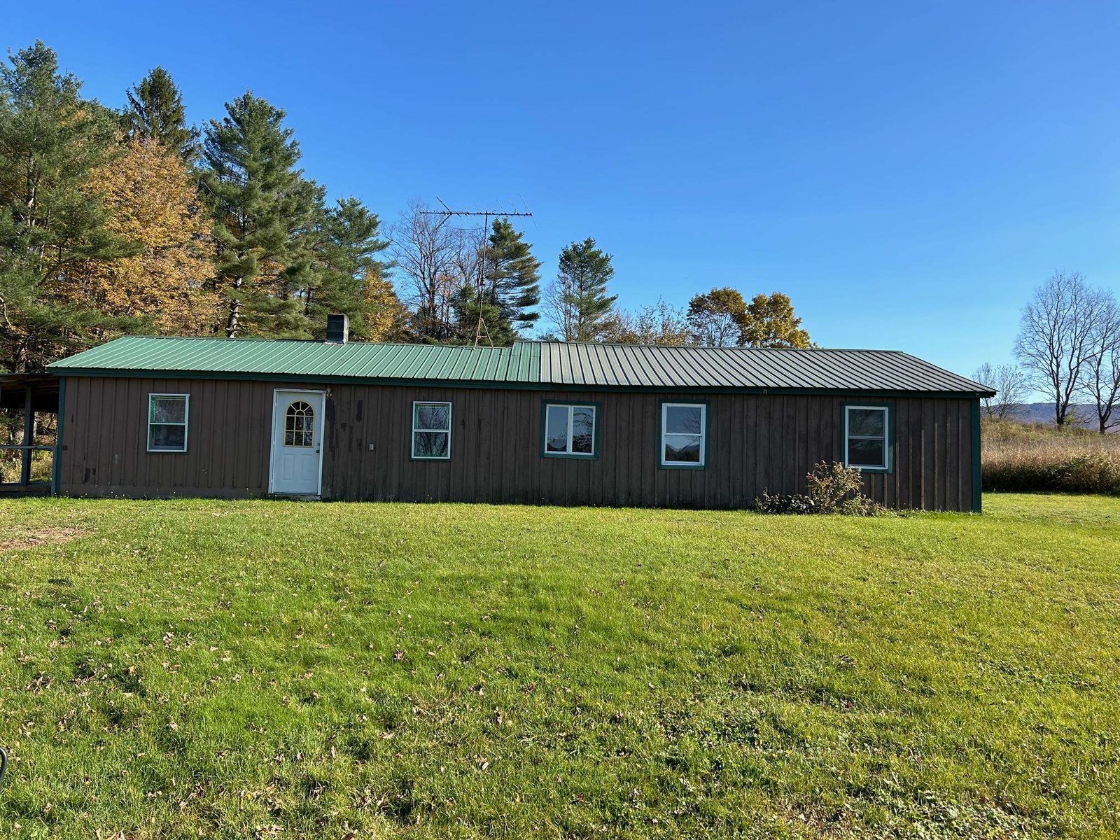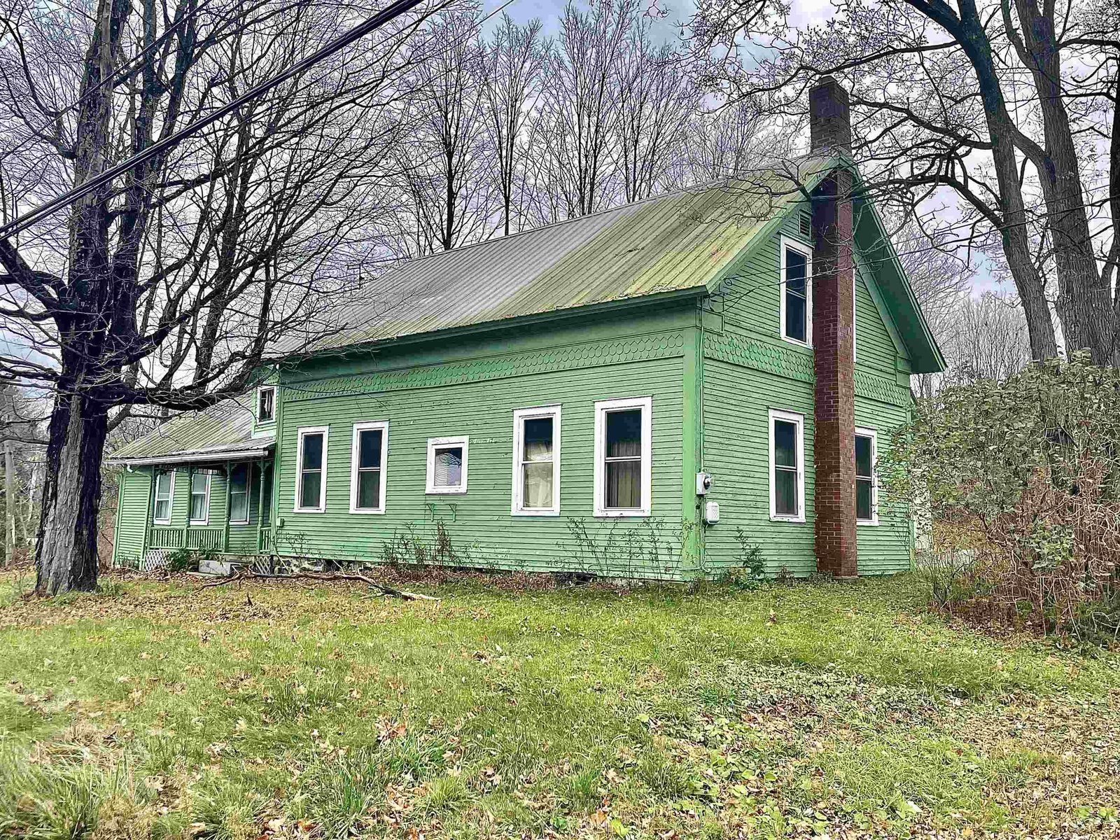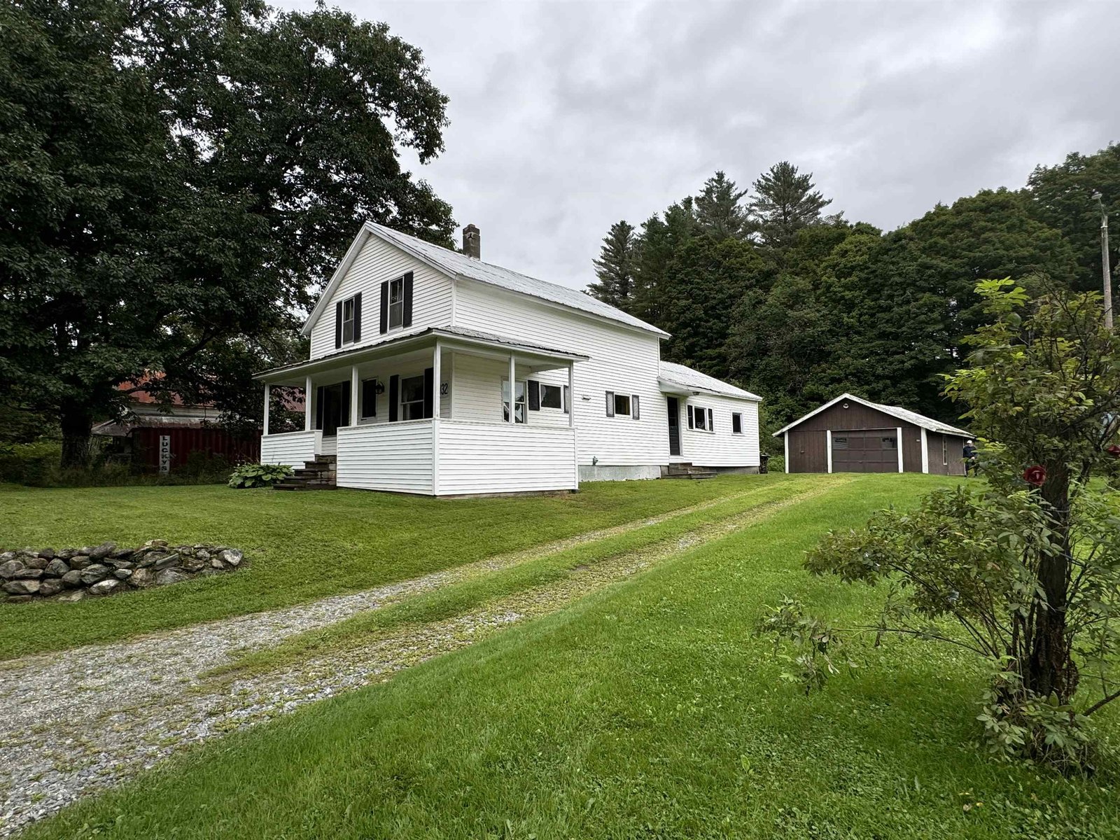Sold Status
$222,500 Sold Price
House Type
4 Beds
3 Baths
2,212 Sqft
Sold By
Similar Properties for Sale
Request a Showing or More Info

Call: 802-863-1500
Mortgage Provider
Mortgage Calculator
$
$ Taxes
$ Principal & Interest
$
This calculation is based on a rough estimate. Every person's situation is different. Be sure to consult with a mortgage advisor on your specific needs.
Lamoille County
Looking for charm AND an updated home? This classic Vermont Cape offers you the best of both worlds! Thoughtful additions, including a family room w/brick hearth and 2nd floor master suite wing with fireplace sitting area, has created more space than meets the eye. This sunny floor plan is complimented by high ceilings, vintage detail, four generous bedrooms and three full baths. The two acre setting offers fields for animals, a swimming pond and plenty of room for flower and vegetable gardening, yet is only a couple of miles to nearby schools and shoppings. A Currier & Ives home with window boxes, two car attached garage, farmers porch and deck is the piece of Vermont today's buyer is searching for! †
Property Location
Property Details
| Sold Price $222,500 | Sold Date Feb 27th, 2015 | |
|---|---|---|
| List Price $229,000 | Total Rooms 9 | List Date Jun 21st, 2013 |
| Cooperation Fee Unknown | Lot Size 1.9 Acres | Taxes $4,523 |
| MLS# 4247989 | Days on Market 4171 Days | Tax Year 2013 |
| Type House | Stories 2 | Road Frontage 0 |
| Bedrooms 4 | Style Antique, Cape, Garrison | Water Frontage |
| Full Bathrooms 3 | Finished 2,212 Sqft | Construction Existing |
| 3/4 Bathrooms 0 | Above Grade 2,212 Sqft | Seasonal No |
| Half Bathrooms 0 | Below Grade 0 Sqft | Year Built 1840 |
| 1/4 Bathrooms 0 | Garage Size 2 Car | County Lamoille |
| Interior FeaturesKitchen, Living Room, Office/Study, 2 Fireplaces, Laundry Hook-ups, Kitchen/Dining, Island, Walk-in Closet, Hearth, Primary BR with BA, Wood Stove Hook-up, Fireplace-Wood, Attic, Dining Area, Wood Stove |
|---|
| Equipment & AppliancesRefrigerator, Microwave, Washer, Dishwasher, Range-Gas, Dryer, Kitchen Island |
| Primary Bedroom 15x12 2nd Floor | 2nd Bedroom 11x10 2nd Floor | 3rd Bedroom 11x14 2nd Floor |
|---|---|---|
| 4th Bedroom 15x13 2nd Floor | Living Room 15x25 | Kitchen 13x25 |
| Family Room 20x17 1st Floor | Office/Study 10x10 | Full Bath 1st Floor |
| Full Bath 2nd Floor | Full Bath 2nd Floor |
| ConstructionWood Frame, Post and Beam |
|---|
| BasementInterior, Sump Pump, Dirt |
| Exterior FeaturesPorch-Covered, Out Building, Storm Windows, Window Screens, Deck |
| Exterior Shingle, Clapboard | Disability Features 1st Floor Full Bathrm |
|---|---|
| Foundation Stone | House Color Red |
| Floors Tile, Carpet, Softwood, Hardwood | Building Certifications |
| Roof Membrane, Metal | HERS Index |
| DirectionsRte. 15 to Center Rd., left on Cleveland Corners, house on right. |
|---|
| Lot DescriptionLevel, Pasture, Country Setting, Fields |
| Garage & Parking Attached, Auto Open, Direct Entry, 2 Parking Spaces |
| Road Frontage 0 | Water Access |
|---|---|
| Suitable UseLand:Mixed | Water Type |
| Driveway Dirt | Water Body |
| Flood Zone No | Zoning Res |
| School District NA | Middle Lamoille Middle School |
|---|---|
| Elementary Hyde Park Elementary School | High Lamoille UHSD #18 |
| Heat Fuel Electric, Gas-LP/Bottle | Excluded |
|---|---|
| Heating/Cool Baseboard | Negotiable |
| Sewer Leach Field, Private | Parcel Access ROW |
| Water Drilled Well | ROW for Other Parcel |
| Water Heater Electric | Financing Conventional |
| Cable Co | Documents Property Disclosure |
| Electric Circuit Breaker(s) | Tax ID 306-097-10894 |

† The remarks published on this webpage originate from Listed By of Pall Spera Company Realtors-Stowe via the PrimeMLS IDX Program and do not represent the views and opinions of Coldwell Banker Hickok & Boardman. Coldwell Banker Hickok & Boardman cannot be held responsible for possible violations of copyright resulting from the posting of any data from the PrimeMLS IDX Program.

 Back to Search Results
Back to Search Results










