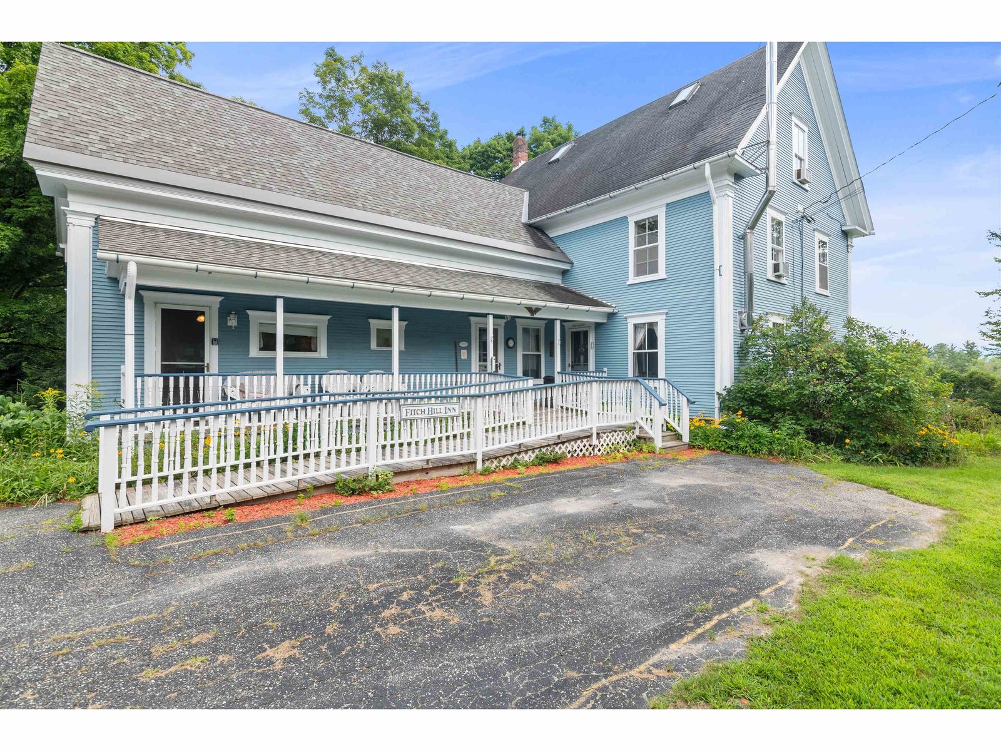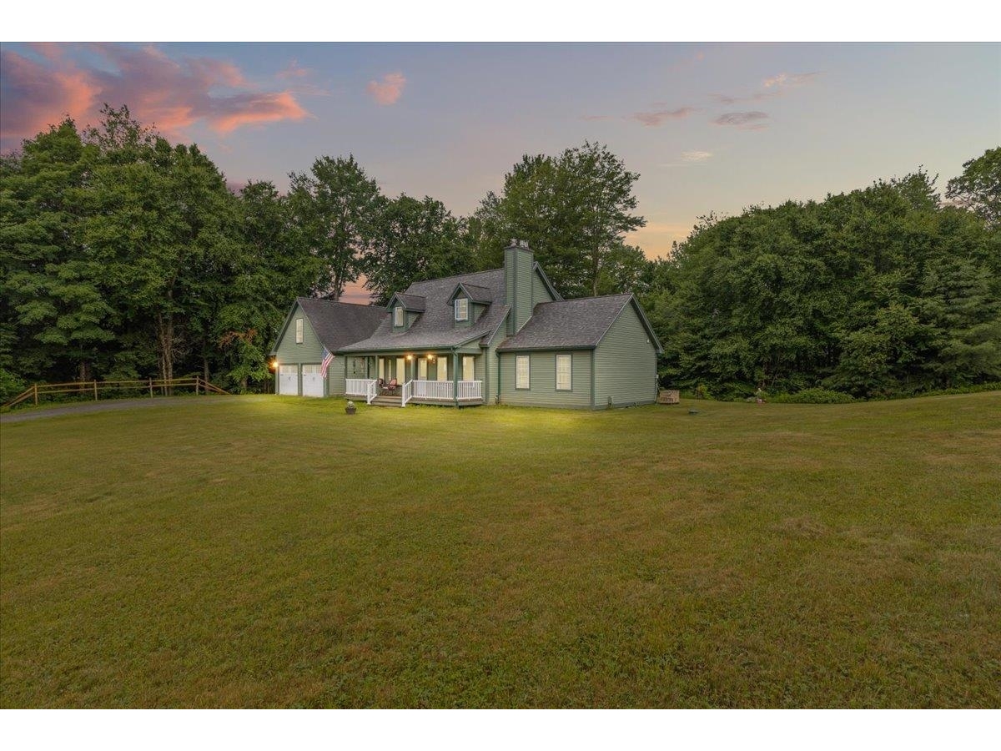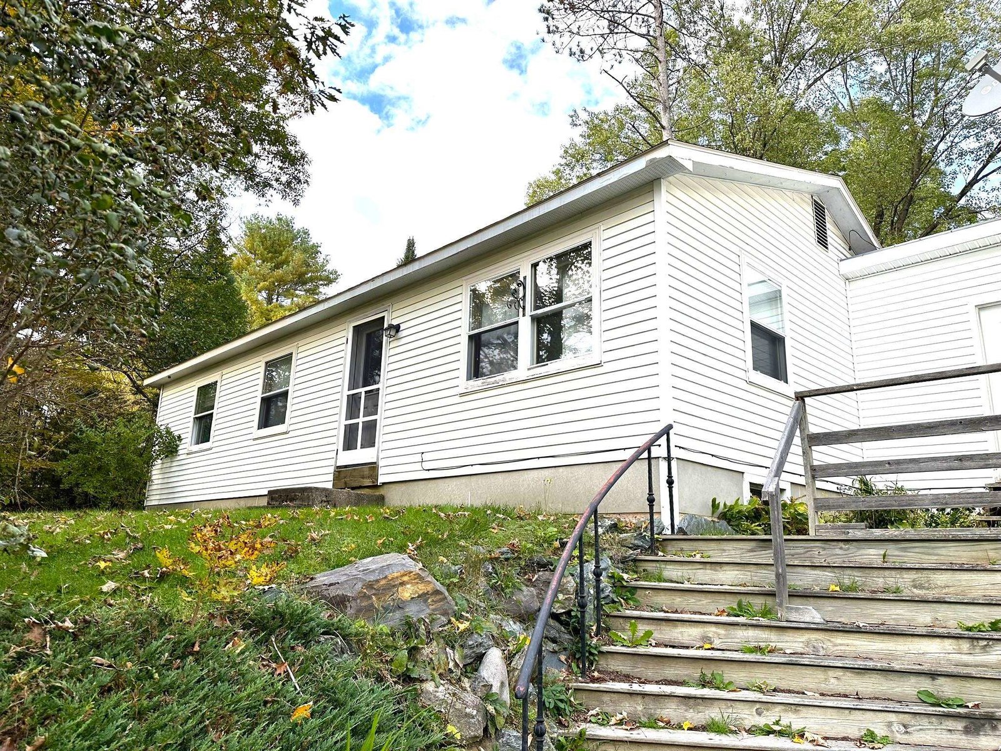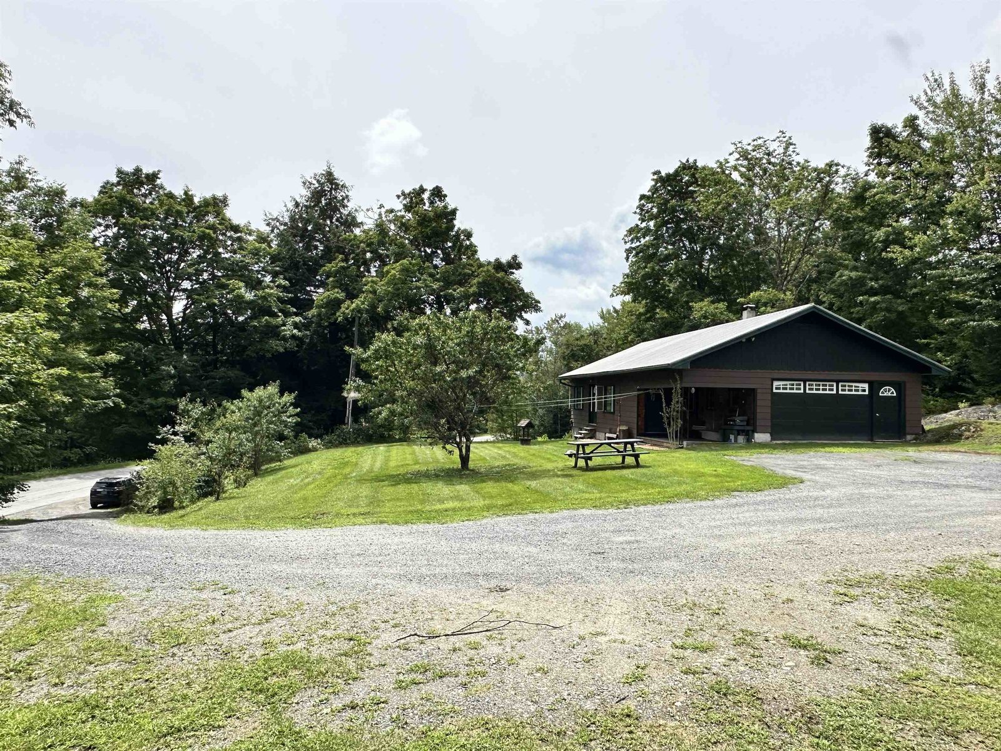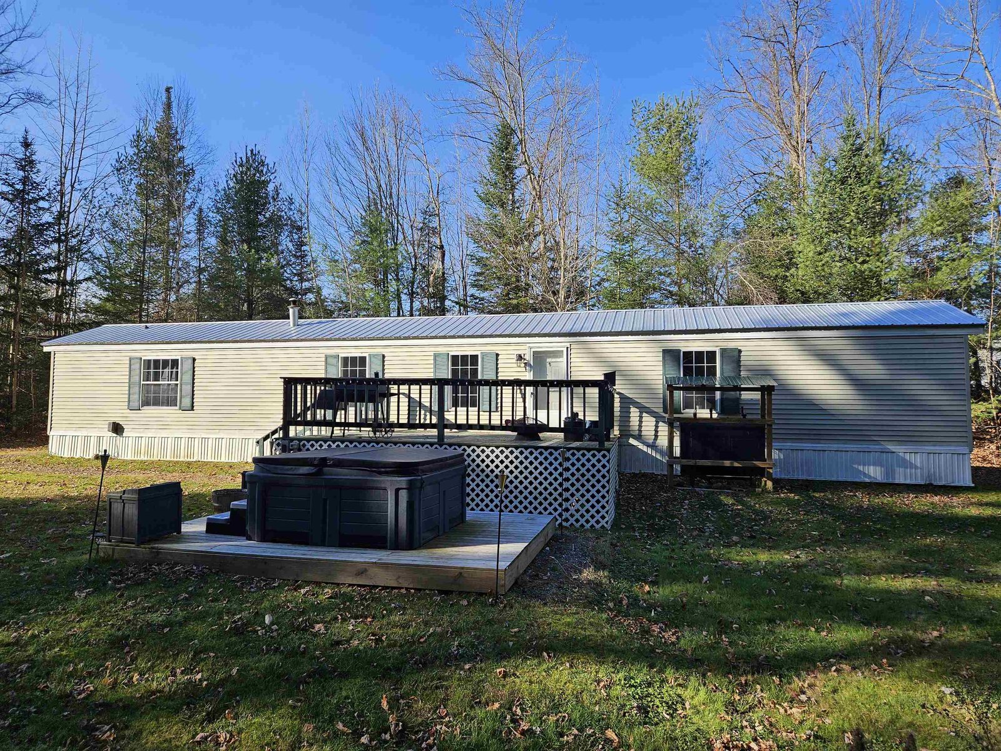Sold Status
$383,500 Sold Price
House Type
4 Beds
3 Baths
2,816 Sqft
Sold By Williamson Group Sothebys Intl. Realty
Similar Properties for Sale
Request a Showing or More Info

Call: 802-863-1500
Mortgage Provider
Mortgage Calculator
$
$ Taxes
$ Principal & Interest
$
This calculation is based on a rough estimate. Every person's situation is different. Be sure to consult with a mortgage advisor on your specific needs.
Lamoille County
Green River Farm offers it all with a grand 2-story farm house 4 bedrooms, 3 baths, a georgous granite fireplace, 13" wide board pine floors,custom kitchen, Master bed/bath completely renovated, hardwired generator, custom fir doors,3-car heated garage. Plus an amazing custom 34'x36' three story barn fully equipped with water, electricity, 4-horse stalls, tack room huge loft for hay storage, tounge and groove knotty pine walls, pastures and a great swimming pond stocked with brown trout. †
Property Location
Property Details
| Sold Price $383,500 | Sold Date Aug 29th, 2011 | |
|---|---|---|
| List Price $399,000 | Total Rooms 7 | List Date Mar 2nd, 2011 |
| Cooperation Fee Unknown | Lot Size 22 Acres | Taxes $8,353 |
| MLS# 4047140 | Days on Market 5013 Days | Tax Year 2010 |
| Type House | Stories 2 | Road Frontage 1162 |
| Bedrooms 4 | Style Farmhouse | Water Frontage 0 |
| Full Bathrooms 2 | Finished 2,816 Sqft | Construction , Existing |
| 3/4 Bathrooms 0 | Above Grade 1,816 Sqft | Seasonal No |
| Half Bathrooms 1 | Below Grade 1,000 Sqft | Year Built 1994 |
| 1/4 Bathrooms | Garage Size 3 Car | County Lamoille |
| Interior FeaturesCathedral Ceiling, Dining Area, Fireplace - Wood, Fireplaces - 1, Hearth, Kitchen/Dining, Kitchen/Living, Laundry Hook-ups, Primary BR w/ BA, Natural Woodwork, Vaulted Ceiling |
|---|
| Equipment & AppliancesRefrigerator, Dryer, Dishwasher, Washer, Down-draft Cooktop, |
| Kitchen 13x13, 1st Floor | Dining Room 12x13, 1st Floor | Living Room 15x18, 1st Floor |
|---|---|---|
| Mudroom | Foyer | Great Room |
| Primary Bedroom 14x18, 1st Floor | Bedroom 15x15, 2nd Floor | Bedroom 13x14, Basement |
| Bedroom 11x12, Basement | Bath - Full 1st Floor | Bath - Full Basement |
| Bath - 1/2 1st Floor |
| ConstructionWood Frame |
|---|
| BasementWalkout, Interior Stairs, Storage Space, Full, Finished |
| Exterior FeaturesFence - Full, Fence - Partial, Gazebo, Outbuilding, Shed |
| Exterior Clapboard | Disability Features |
|---|---|
| Foundation Concrete | House Color white |
| Floors Tile, Carpet, Softwood | Building Certifications |
| Roof Shingle-Asphalt | HERS Index |
| DirectionsRoute 15 to Center Road in Morrisville, follow to end at T, turn right onto McKinstry Hill go 1/2 mile to Diggins Road, Turn right onto Diggins Road, follow up approximately 1 mile to house on the right. |
|---|
| Lot Description, Horse Prop, Trail/Near Trail, Mountain View, Pasture, Secluded, Fields, Farm, Abuts Conservation, Adjoins St/Natl Forest, Rural Setting |
| Garage & Parking Attached, Storage Above, 3 Parking Spaces |
| Road Frontage 1162 | Water Access Owned |
|---|---|
| Suitable UseLand:Pasture, Land:Mixed, Horse/Animal Farm | Water Type Pond |
| Driveway Gravel, Dirt | Water Body Pond |
| Flood Zone No | Zoning Residential |
| School District Lamoille North | Middle Lamoille Middle School |
|---|---|
| Elementary Hyde Park Elementary School | High Lamoille UHSD #18 |
| Heat Fuel Oil | Excluded |
|---|---|
| Heating/Cool Hot Air, Baseboard | Negotiable |
| Sewer Septic, Leach Field | Parcel Access ROW No |
| Water Private, Drilled Well | ROW for Other Parcel No |
| Water Heater Oil | Financing , Conventional, Cash Only |
| Cable Co | Documents Survey, Deed |
| Electric 200 Amp | Tax ID 30609710225 |

† The remarks published on this webpage originate from Listed By Barbara Getty of Coldwell Banker Carlson Real Estate via the PrimeMLS IDX Program and do not represent the views and opinions of Coldwell Banker Hickok & Boardman. Coldwell Banker Hickok & Boardman cannot be held responsible for possible violations of copyright resulting from the posting of any data from the PrimeMLS IDX Program.

 Back to Search Results
Back to Search Results