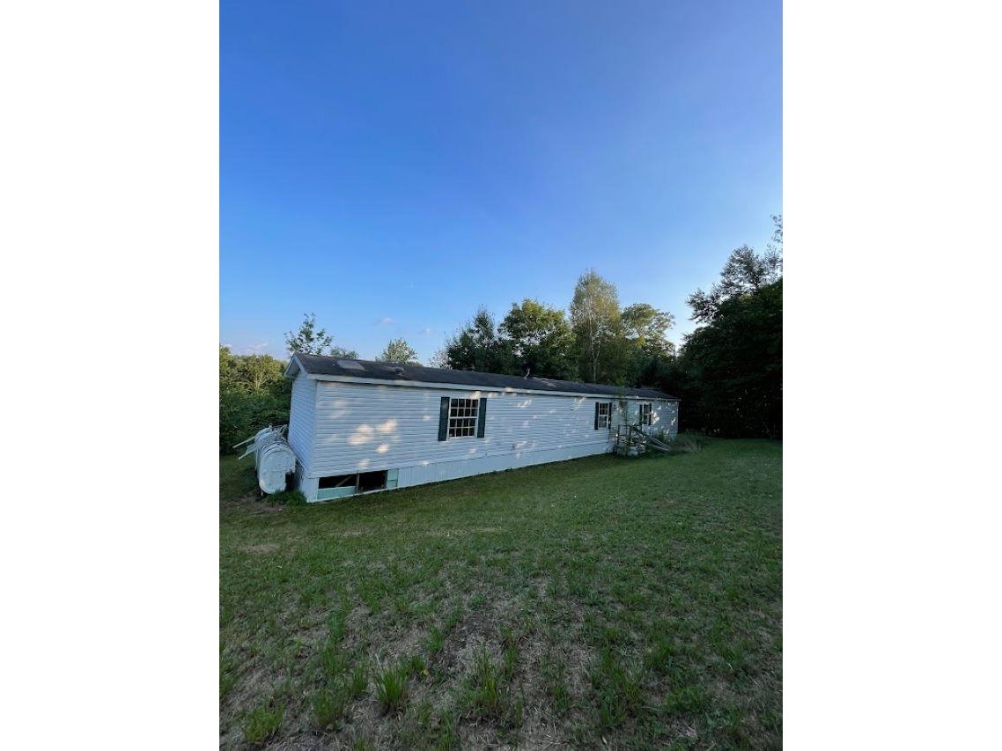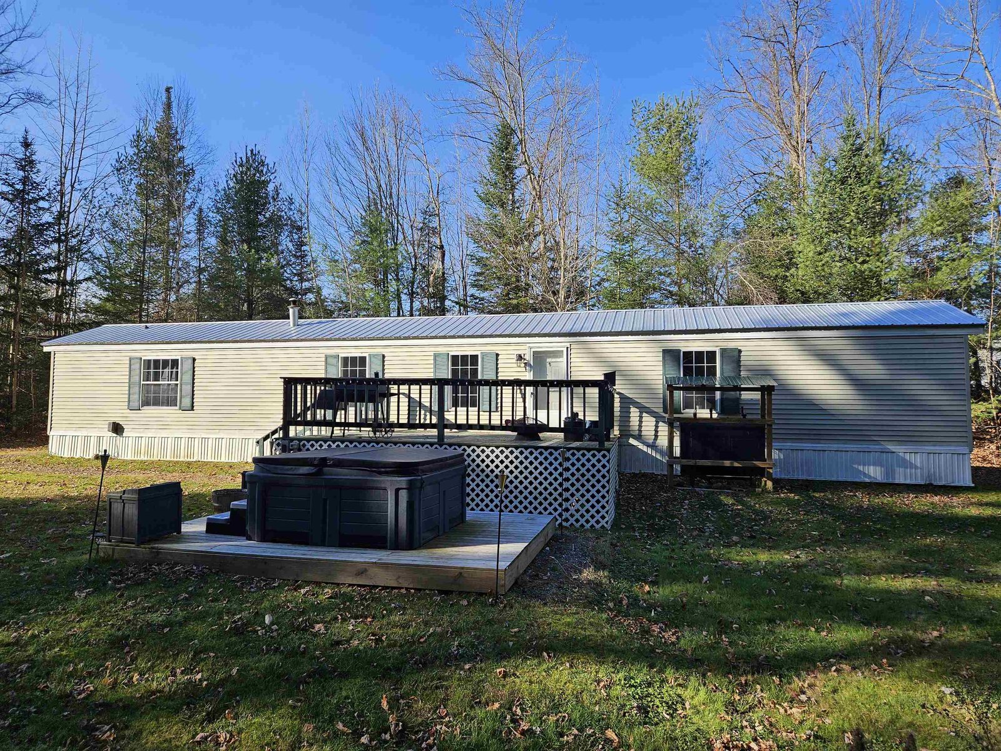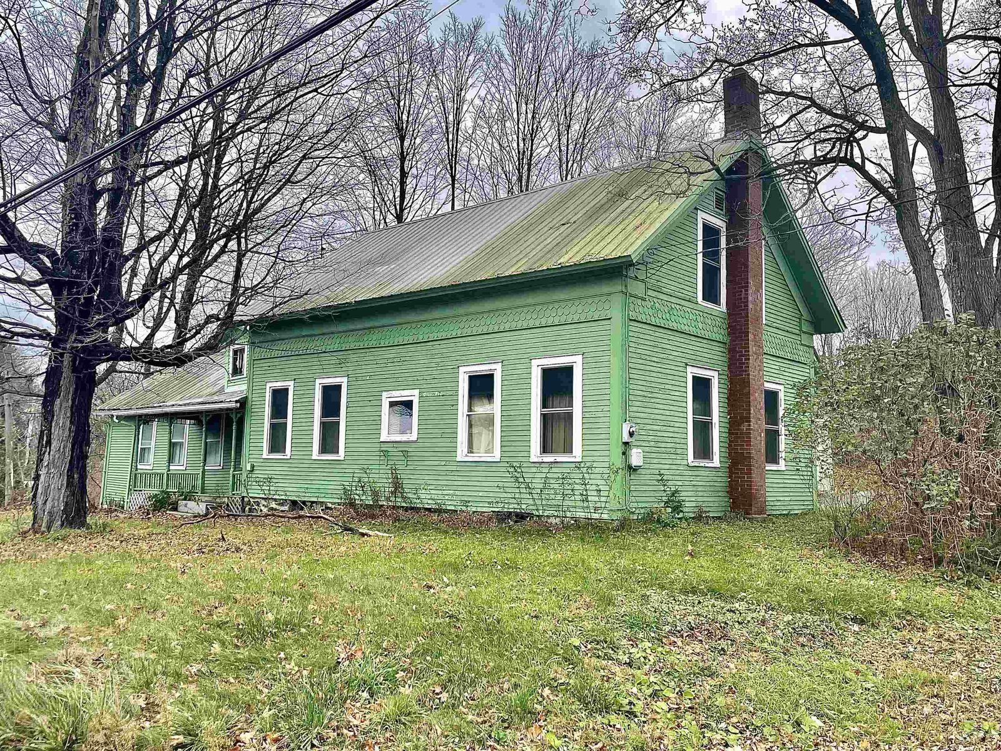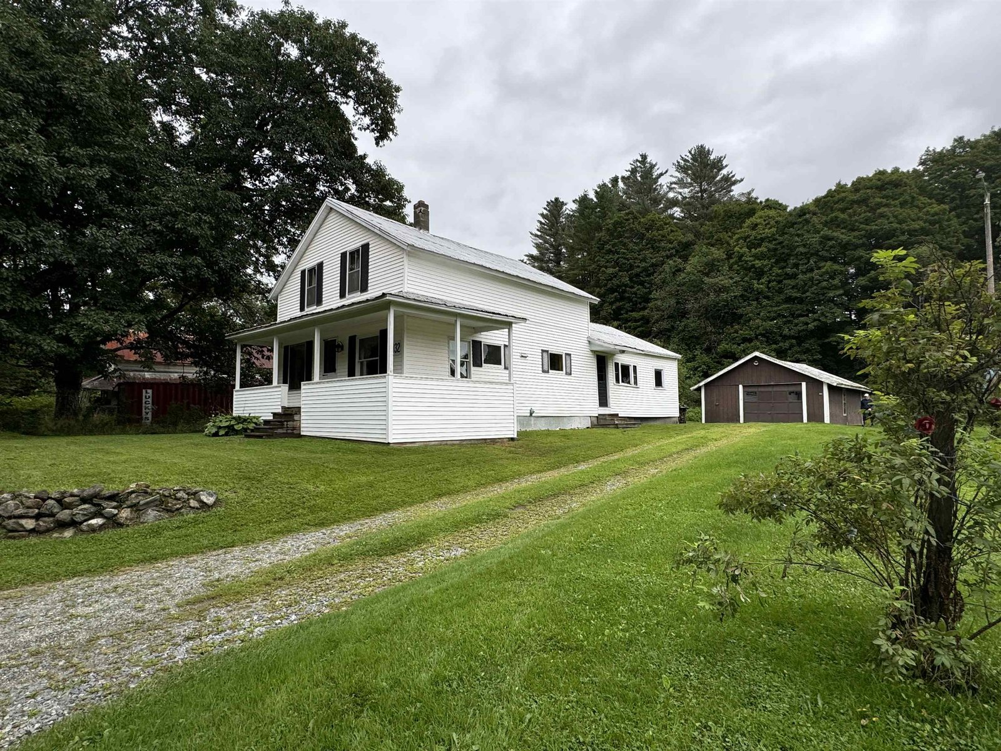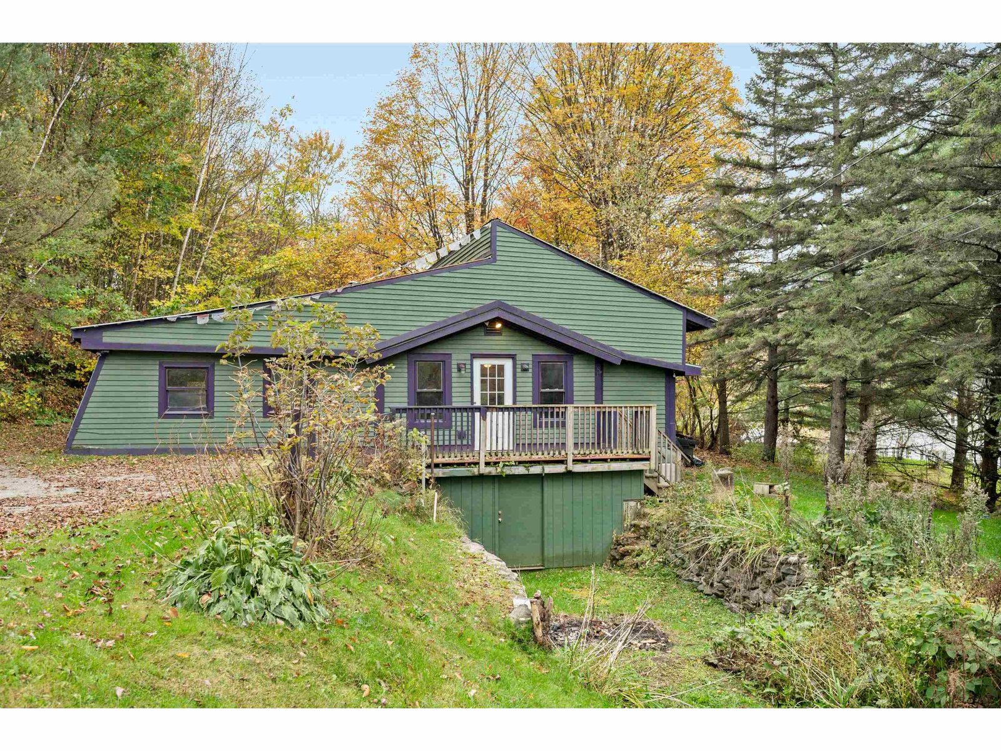Sold Status
$189,000 Sold Price
House Type
3 Beds
2 Baths
2,240 Sqft
Sold By Blue Spruce Realty, Inc.
Similar Properties for Sale
Request a Showing or More Info

Call: 802-863-1500
Mortgage Provider
Mortgage Calculator
$
$ Taxes
$ Principal & Interest
$
This calculation is based on a rough estimate. Every person's situation is different. Be sure to consult with a mortgage advisor on your specific needs.
Lamoille County
Finally... a clean, well-maintained house for under $200k!!! 3BR/2BA Ranch w/partially finished (full) basement w/ walk up to outside. Welcoming, generous Kitchen, open to Dining and Living room centered around a central stone fireplace! Cathedralled ceiling throughout the main floor, expanding the sense of space. Master Suite w/walk-in closet and over-sized 3/4 bath. Two more bedrooms and a full bath upstairs. Downstairs: Laundry, Bonus and Family rooms for plenty of space for all activities. Large unfinished basement space for storage and workshop w/convenient walkup to outside. Outside, there are two decks and a large storage shed, generous, mostly level yard featuring open, sunny areas and shaded areas. Minutes to schools, stores, Rail Trail, Lamoille River, Long Trail, Green River Reservoir. Easy drive to Stowe, Smugglers' Notch, Jay Peak, Burlington. Welcome Home! †
Property Location
Property Details
| Sold Price $189,000 | Sold Date Apr 12th, 2018 | |
|---|---|---|
| List Price $195,000 | Total Rooms 9 | List Date Feb 5th, 2018 |
| Cooperation Fee Unknown | Lot Size 1.58 Acres | Taxes $4,120 |
| MLS# 4675650 | Days on Market 2481 Days | Tax Year 2017 |
| Type House | Stories 1 | Road Frontage 370 |
| Bedrooms 3 | Style Ranch | Water Frontage |
| Full Bathrooms 1 | Finished 2,240 Sqft | Construction No, Existing |
| 3/4 Bathrooms 1 | Above Grade 1,456 Sqft | Seasonal No |
| Half Bathrooms 0 | Below Grade 784 Sqft | Year Built 2003 |
| 1/4 Bathrooms 0 | Garage Size Car | County Lamoille |
| Interior FeaturesCathedral Ceiling, Ceiling Fan, Fireplace - Wood, Fireplaces - 1, Skylight, Storage - Indoor, Walk-in Closet |
|---|
| Equipment & AppliancesRefrigerator, Washer, Dishwasher, Dryer, Range-Gas, Stove-Wood, Forced Air |
| Kitchen 13 X 8' 3", 1st Floor | Dining Room 10 X 10, 1st Floor | Living Room 19' 10" X 16, 1st Floor |
|---|---|---|
| Primary Bedroom 12' 10" X 12' 8", 1st Floor | Bedroom 14 X 9' 7", 1st Floor | Bedroom 12' 10" X 9' 7", 1st Floor |
| Family Room 21' X 12' 6", Basement | Bonus Room 14' 7" X 8' 9", Basement | Laundry Room 12 X 9, Basement |
| ConstructionModular |
|---|
| BasementWalk-up, Exterior Stairs, Interior Stairs, Full, Partially Finished, Stairs - Interior |
| Exterior FeaturesDeck, Shed, Storage |
| Exterior Vinyl Siding | Disability Features |
|---|---|
| Foundation Poured Concrete | House Color White |
| Floors Vinyl, Carpet, Laminate | Building Certifications |
| Roof Shingle-Asphalt | HERS Index |
| DirectionsTake either rte 100 (Hyde Park roundabout) or rte 100c (Johnson Village) North from rte 15. Ebenezer is off of rte 100, just a bit less than a mile South of the intersection of rte 100 and 100c. First house on the right. Sign. |
|---|
| Lot Description, Country Setting, Subdivision |
| Garage & Parking , |
| Road Frontage 370 | Water Access |
|---|---|
| Suitable Use | Water Type |
| Driveway Gravel | Water Body |
| Flood Zone Unknown | Zoning Rural Residential 2 |
| School District Lamoille North | Middle Lamoille Middle School |
|---|---|
| Elementary Hyde Park Elementary School | High Lamoille UHSD #18 |
| Heat Fuel Coal, Wood, Oil | Excluded |
|---|---|
| Heating/Cool None | Negotiable |
| Sewer On-Site Septic Exists | Parcel Access ROW |
| Water Drilled Well | ROW for Other Parcel |
| Water Heater On Demand, Gas-Lp/Bottle | Financing |
| Cable Co Comcast | Documents Deed, Survey, Property Disclosure, Survey |
| Electric 200 Amp | Tax ID 306-097-10423 |

† The remarks published on this webpage originate from Listed By Donald Foote of Blue Spruce Realty, Inc. via the PrimeMLS IDX Program and do not represent the views and opinions of Coldwell Banker Hickok & Boardman. Coldwell Banker Hickok & Boardman cannot be held responsible for possible violations of copyright resulting from the posting of any data from the PrimeMLS IDX Program.

 Back to Search Results
Back to Search Results