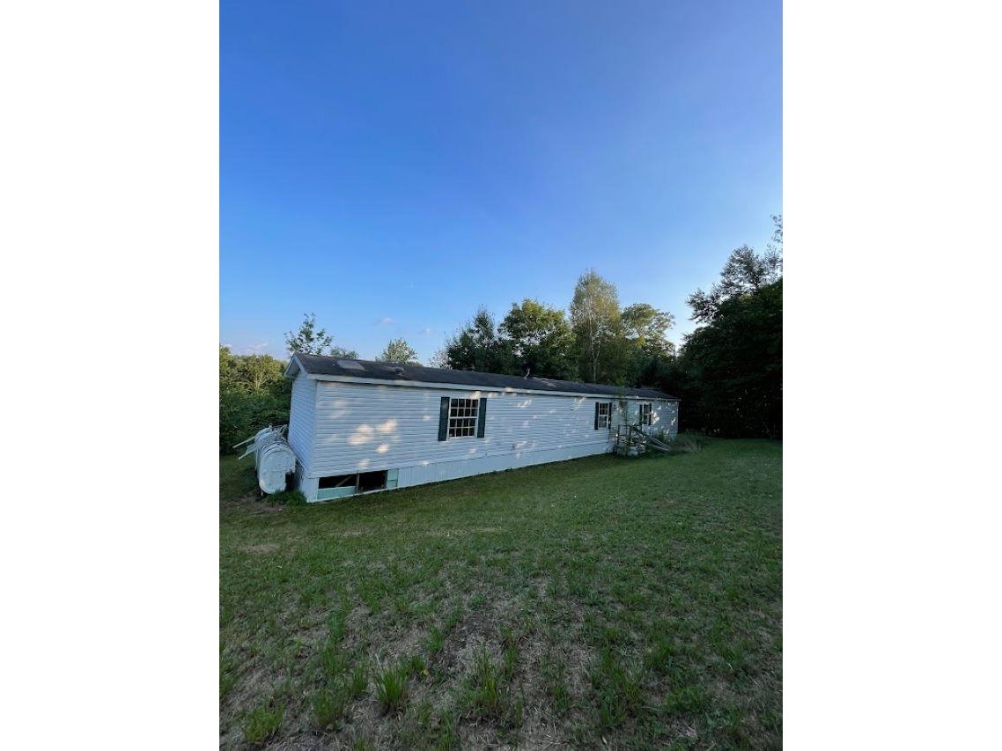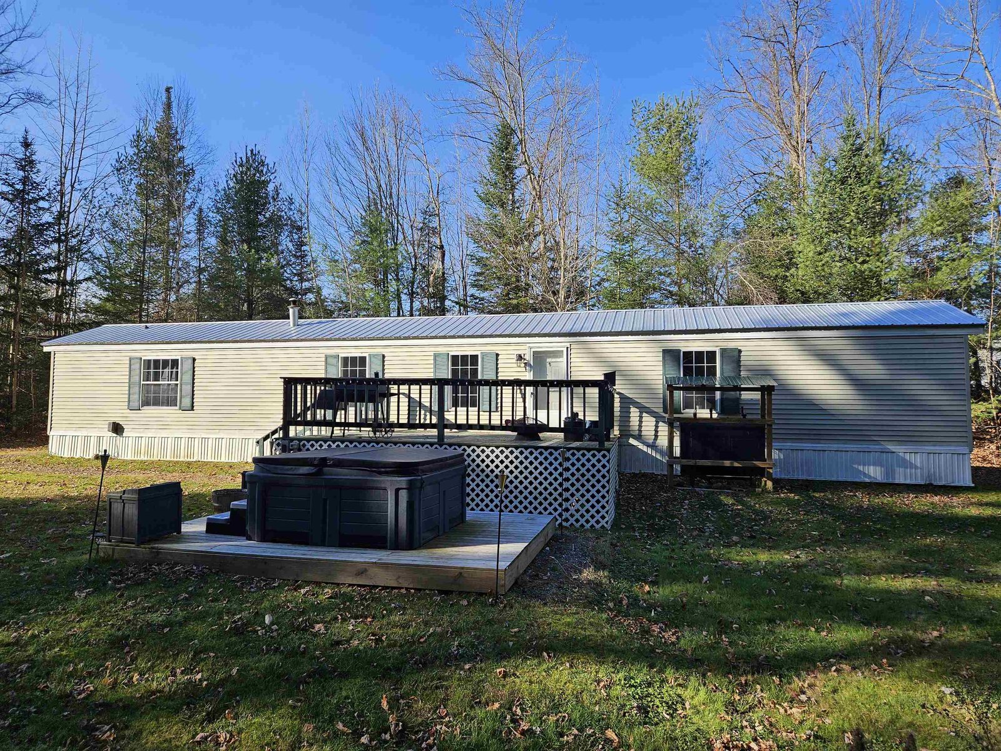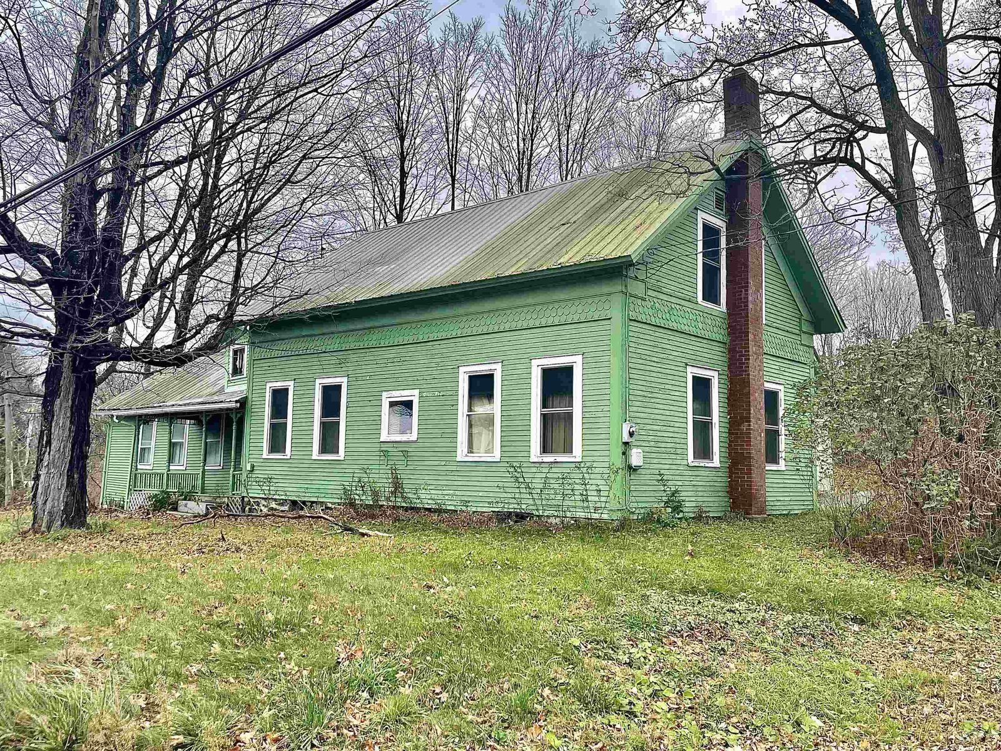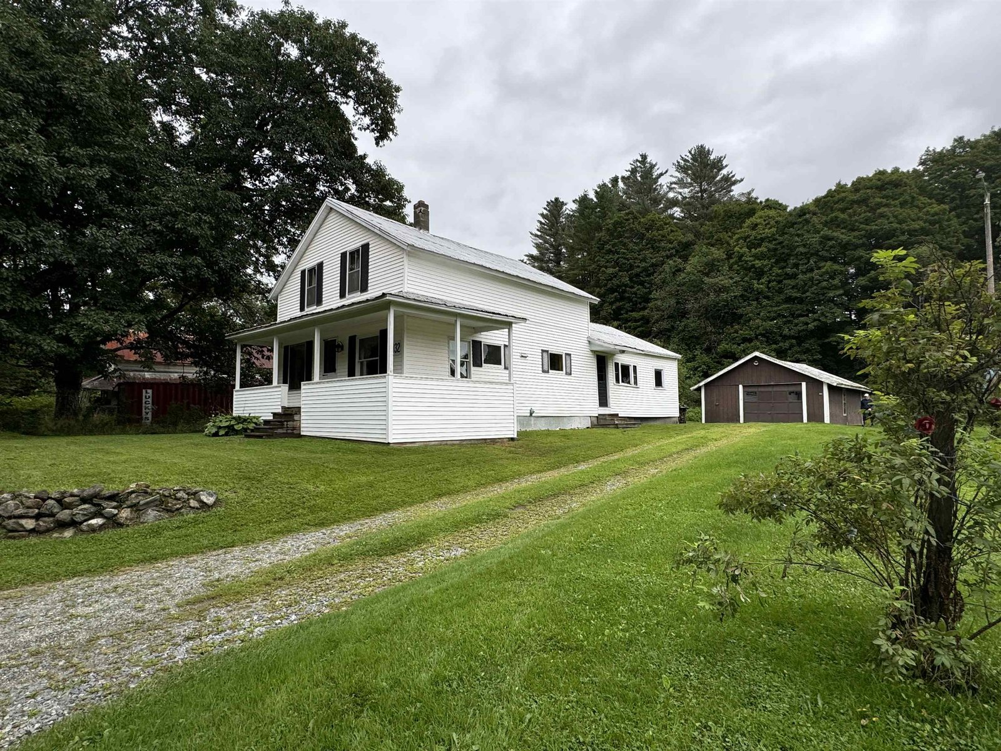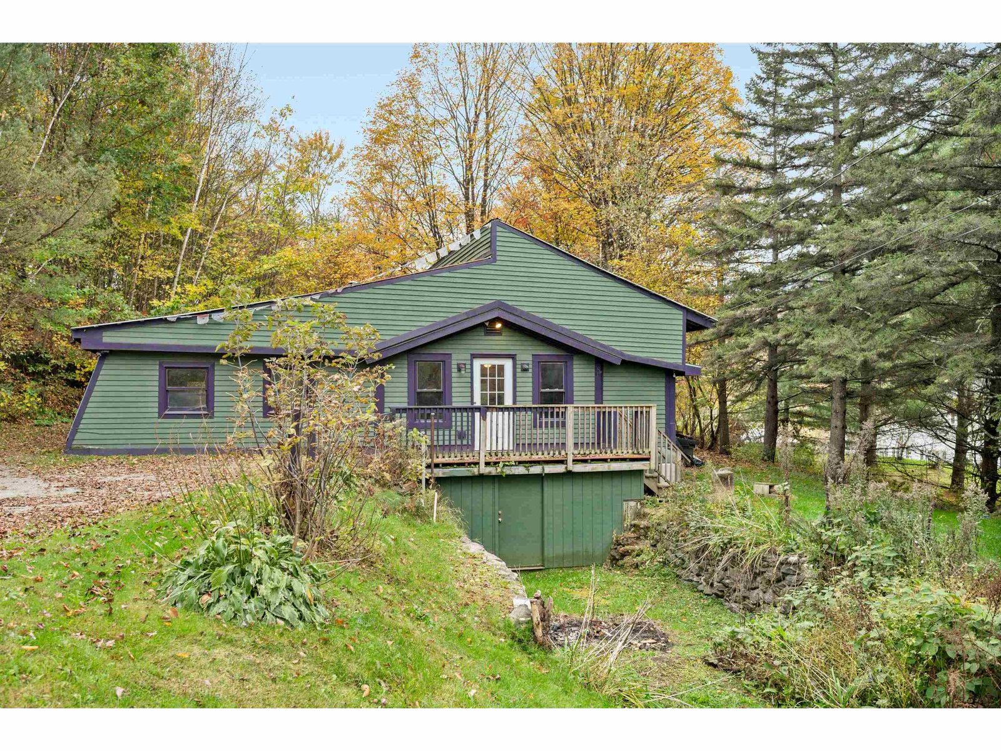Sold Status
$154,000 Sold Price
House Type
4 Beds
2 Baths
1,488 Sqft
Sold By
Similar Properties for Sale
Request a Showing or More Info

Call: 802-863-1500
Mortgage Provider
Mortgage Calculator
$
$ Taxes
$ Principal & Interest
$
This calculation is based on a rough estimate. Every person's situation is different. Be sure to consult with a mortgage advisor on your specific needs.
Lamoille County
$3,000.00- Seller will make a contribution toward buyer's closing costs. A 4 BR home in this price range is a hard find! Thinking of opening a day care? This home has been Lead Abated. Gardener's Delight! An orchard of various fruit trees, many kinds of berries and 3,000 s.f. of vegetable gardens on a wonderland plateau that is hidden from the house(See list attached under paper clip icon) See photos of the artisan outdoor bread oven. Hardwood floors are new in the dining and living areas and light laminate floors are new in the large,airy, white kitchen and on the adorable, enclosed sunporch. There's a bath on each level. Marble tile and a new vanity and mirror in the 2nd level bath. Lots of amazing built-ins.A woodstove hearth and chimney have been added to the living room (woodstove negotiable). Owners attest that this home is inexpensive to heat since they did a weatherization project.The barn boasts a new roof. A large workshop awaits the hobbiest or woodworker. †
Property Location
Property Details
| Sold Price $154,000 | Sold Date Oct 3rd, 2012 | |
|---|---|---|
| List Price $159,000 | Total Rooms 9 | List Date Jul 29th, 2011 |
| Cooperation Fee Unknown | Lot Size 1.4 Acres | Taxes $2,563 |
| MLS# 4083766 | Days on Market 4864 Days | Tax Year 2011 |
| Type House | Stories 2 | Road Frontage 100 |
| Bedrooms 4 | Style Cape, Colonial, Multi Level | Water Frontage |
| Full Bathrooms 1 | Finished 1,488 Sqft | Construction Existing |
| 3/4 Bathrooms 1 | Above Grade 1,488 Sqft | Seasonal No |
| Half Bathrooms 0 | Below Grade 0 Sqft | Year Built 1940 |
| 1/4 Bathrooms 0 | Garage Size 2 Car | County Lamoille |
| Interior FeaturesCable, Eat-in Kitchen, Formal Dining Room, Hearth, Smoke Det-Battery Powered, Wood Stove Hook-up |
|---|
| Equipment & AppliancesCook Top-Electric, Dishwasher, Exhaust Hood, Refrigerator, Smoke Detector, Wall Oven |
| Primary Bedroom 13x12 2nd Floor | 2nd Bedroom 10x12 2nd Floor | 3rd Bedroom 13x8 2nd Floor |
|---|---|---|
| 4th Bedroom 13x12 2nd Floor | Living Room 12x24 1st Floor | Kitchen 11x22 1st Floor |
| Dining Room 11x17 1st Floor | Family Room 13x24 | 3/4 Bath 1st Floor |
| Full Bath 2nd Floor |
| ConstructionExisting, Wood Frame |
|---|
| BasementExterior Stairs, Full, Interior Stairs, Unfinished |
| Exterior FeaturesBarn, Porch-Enclosed |
| Exterior Asbestos,Shingle | Disability Features |
|---|---|
| Foundation Granite | House Color white |
| Floors | Building Certifications |
| Roof Metal, Pitched | HERS Index |
| DirectionsGoing North in North Hyde Park Village take Right onto Ferry St., See our sign on the right. |
|---|
| Lot DescriptionVillage |
| Garage & Parking |
| Road Frontage 100 | Water Access |
|---|---|
| Suitable Use | Water Type |
| Driveway Gravel | Water Body |
| Flood Zone No | Zoning yes |
| School District NA | Middle Lamoille Middle School |
|---|---|
| Elementary Hyde Park Elementary School | High Lamoille UHSD #18 |
| Heat Fuel Oil, Wood | Excluded |
|---|---|
| Heating/Cool Baseboard | Negotiable Wood Stove |
| Sewer 500 Gallon, Drywell | Parcel Access ROW |
| Water Community | ROW for Other Parcel |
| Water Heater Oil, Owned | Financing |
| Cable Co | Documents |
| Electric Circuit Breaker(s) | Tax ID 30609710498 |

† The remarks published on this webpage originate from Listed By Jane Barbour of Barbour Real Estate, Inc. via the PrimeMLS IDX Program and do not represent the views and opinions of Coldwell Banker Hickok & Boardman. Coldwell Banker Hickok & Boardman cannot be held responsible for possible violations of copyright resulting from the posting of any data from the PrimeMLS IDX Program.

 Back to Search Results
Back to Search Results