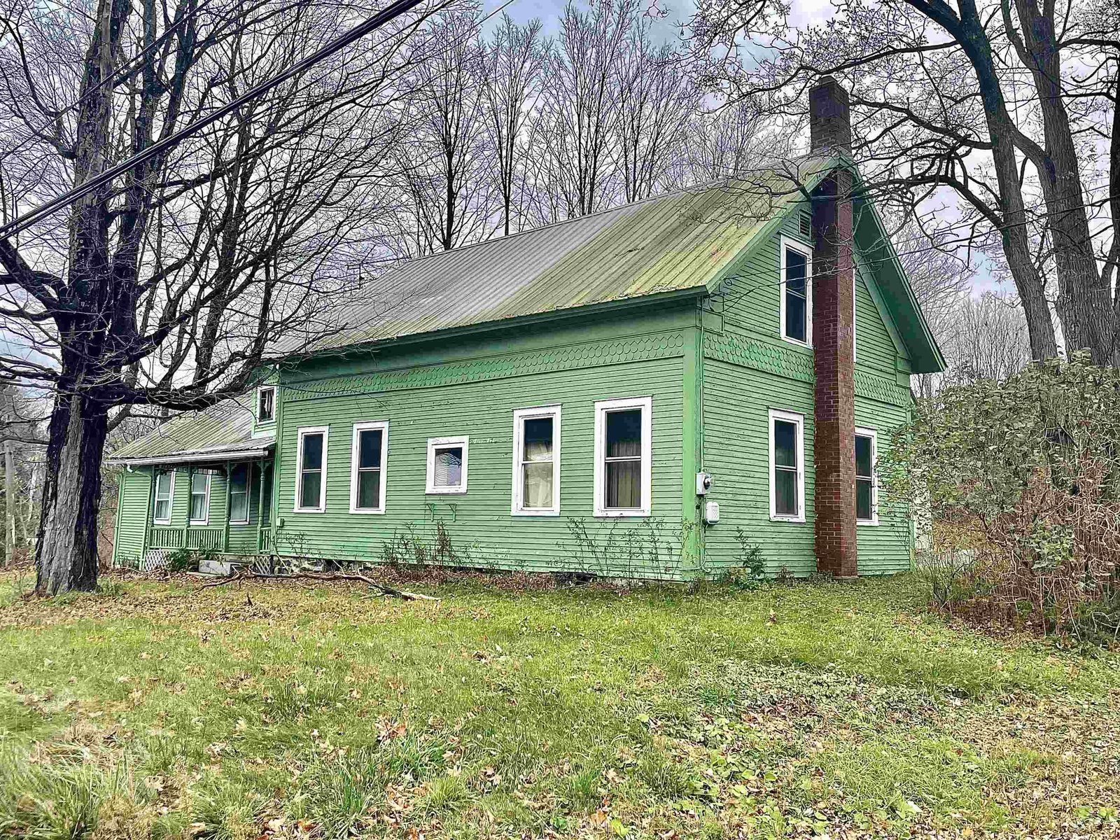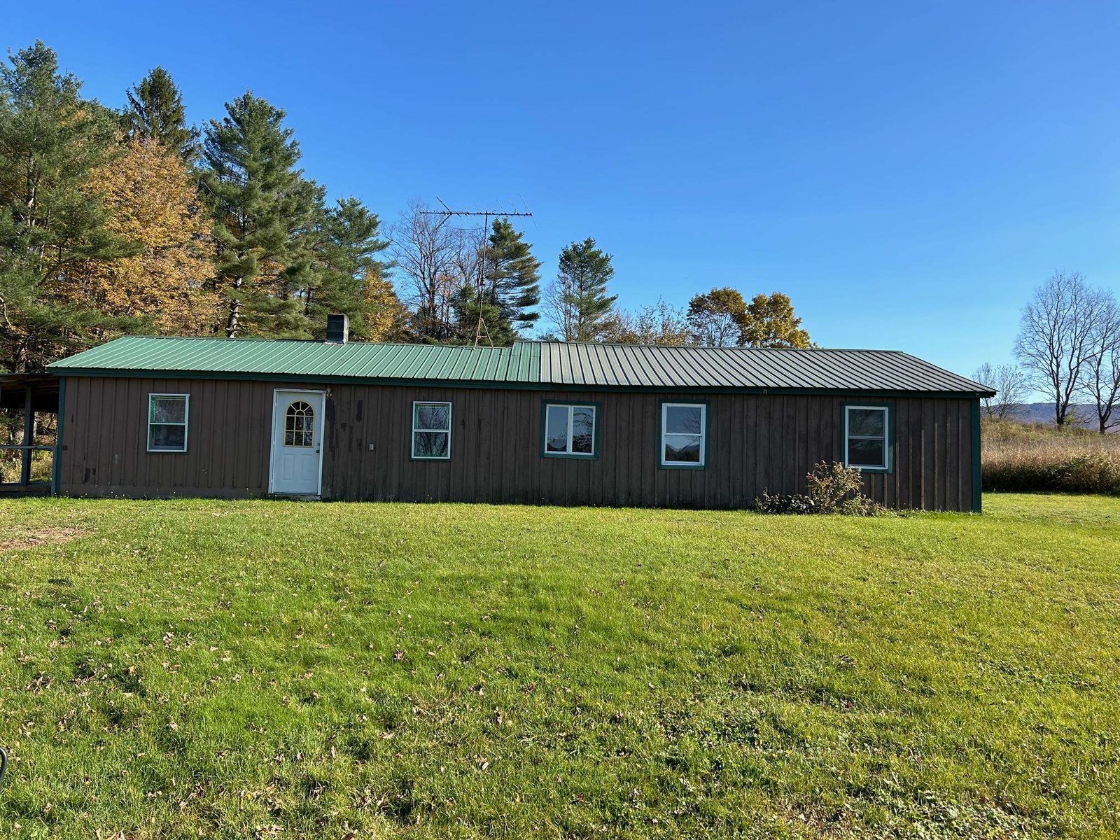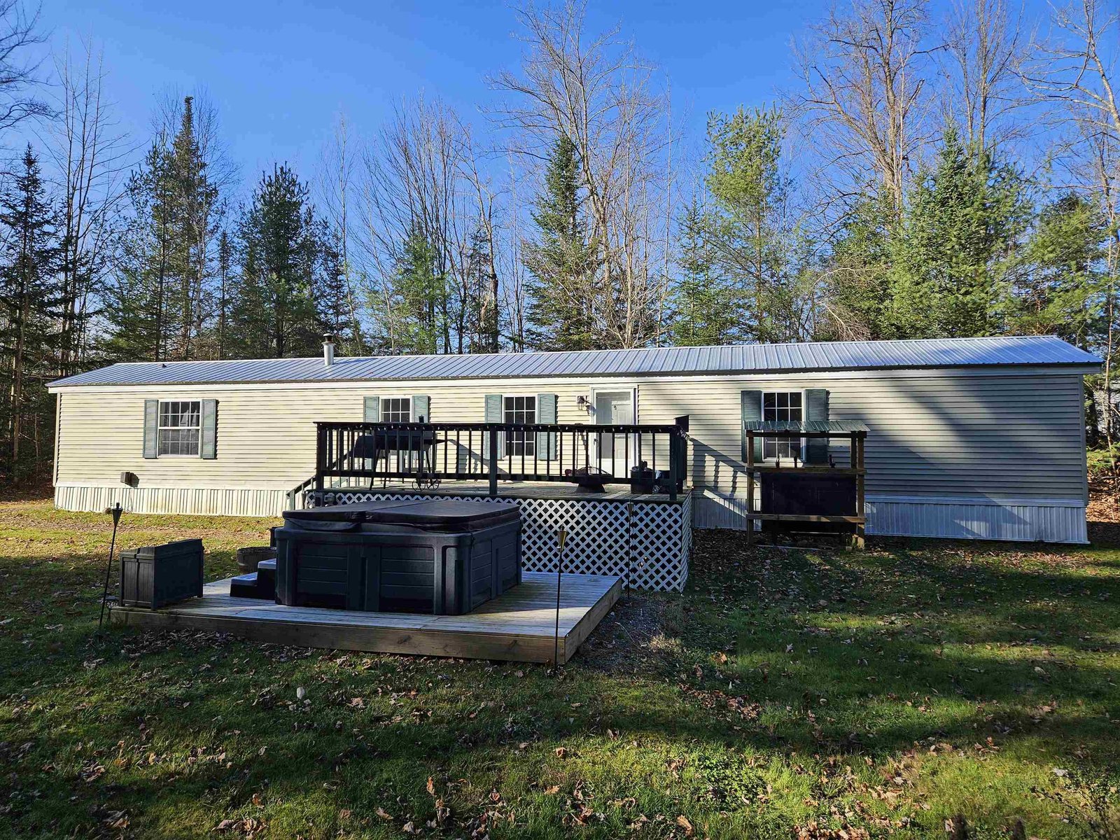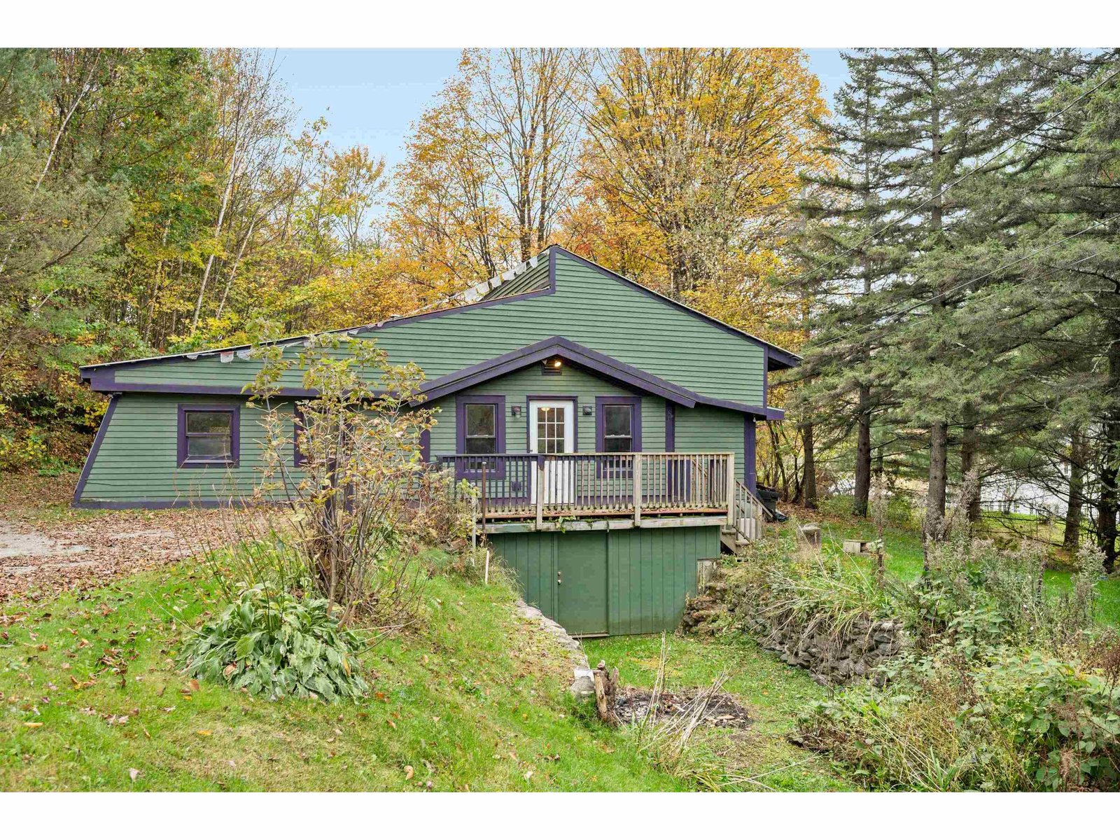Sold Status
$234,900 Sold Price
House Type
4 Beds
3 Baths
2,098 Sqft
Sold By Badger Peabody & Smith Realty
Similar Properties for Sale
Request a Showing or More Info

Call: 802-863-1500
Mortgage Provider
Mortgage Calculator
$
$ Taxes
$ Principal & Interest
$
This calculation is based on a rough estimate. Every person's situation is different. Be sure to consult with a mortgage advisor on your specific needs.
Lamoille County
A true classic! This beautiful Victorian has stayed true to its roots with original woodwork, pocket doors, hardwood floors, fireplace in living room, turret, stunning rooms and character! Many recent upgrades include new roof, new VT Castings woodstove, exterior paint 2013, updated electrical, plumbing and insulation. Ideally set on a quiet street in historic Hyde Park Village. Large lot offers picturesque woodland and mature trees. Enjoy the covered porches, sauna and sunny deck. Well equipped kitchen even offers a vintage wood cookstove. An easy walk to Lamoille Rail Trail, the library and other village amenities. Just 20 min. to Stowe and equidistant to 3 major ski areas. Not to be missed! †
Property Location
Property Details
| Sold Price $234,900 | Sold Date Sep 9th, 2015 | |
|---|---|---|
| List Price $234,900 | Total Rooms 8 | List Date Mar 26th, 2015 |
| Cooperation Fee Unknown | Lot Size 0.75 Acres | Taxes $4,986 |
| MLS# 4409377 | Days on Market 3528 Days | Tax Year 2014 |
| Type House | Stories 2 | Road Frontage 100 |
| Bedrooms 4 | Style Victorian | Water Frontage |
| Full Bathrooms 2 | Finished 2,098 Sqft | Construction Existing |
| 3/4 Bathrooms 0 | Above Grade 2,098 Sqft | Seasonal No |
| Half Bathrooms 1 | Below Grade 0 Sqft | Year Built 1915 |
| 1/4 Bathrooms | Garage Size 2 Car | County Lamoille |
| Interior FeaturesKitchen, Living Room, Sauna, Primary BR with BA, 1 Fireplace, Wood Stove |
|---|
| Equipment & AppliancesRefrigerator, Washer, Dishwasher, Range-Electric, Dryer |
| Primary Bedroom 12'3x11'4 2nd Floor | 2nd Bedroom 7'5x8'8 2nd Floor | 3rd Bedroom 10'2x12'8 2nd Floor |
|---|---|---|
| 4th Bedroom 12'3x7'8 2nd Floor | Living Room 16'x12'3 | Kitchen 17'5x137 |
| Dining Room 12'3x12'8 1st Floor | Half Bath 1st Floor | Full Bath 2nd Floor |
| Full Bath 2nd Floor |
| ConstructionExisting |
|---|
| BasementInterior, Bulkhead, Interior Stairs |
| Exterior FeaturesPorch-Covered, Deck |
| Exterior Clapboard | Disability Features |
|---|---|
| Foundation Stone, Concrete | House Color |
| Floors Tile, Hardwood | Building Certifications |
| Roof Shingle-Asphalt | HERS Index |
| Directions |
|---|
| Lot DescriptionVillage |
| Garage & Parking Detached |
| Road Frontage 100 | Water Access |
|---|---|
| Suitable Use | Water Type |
| Driveway Paved | Water Body |
| Flood Zone No | Zoning yes |
| School District NA | Middle |
|---|---|
| Elementary | High |
| Heat Fuel Oil | Excluded |
|---|---|
| Heating/Cool Hot Air | Negotiable |
| Sewer Public | Parcel Access ROW |
| Water Public | ROW for Other Parcel |
| Water Heater Electric | Financing |
| Cable Co | Documents |
| Electric Circuit Breaker(s) | Tax ID 306-097-10865 |

† The remarks published on this webpage originate from Listed By Susan Martin of Century 21 Martin & Associates Real Estate via the PrimeMLS IDX Program and do not represent the views and opinions of Coldwell Banker Hickok & Boardman. Coldwell Banker Hickok & Boardman cannot be held responsible for possible violations of copyright resulting from the posting of any data from the PrimeMLS IDX Program.

 Back to Search Results
Back to Search Results










