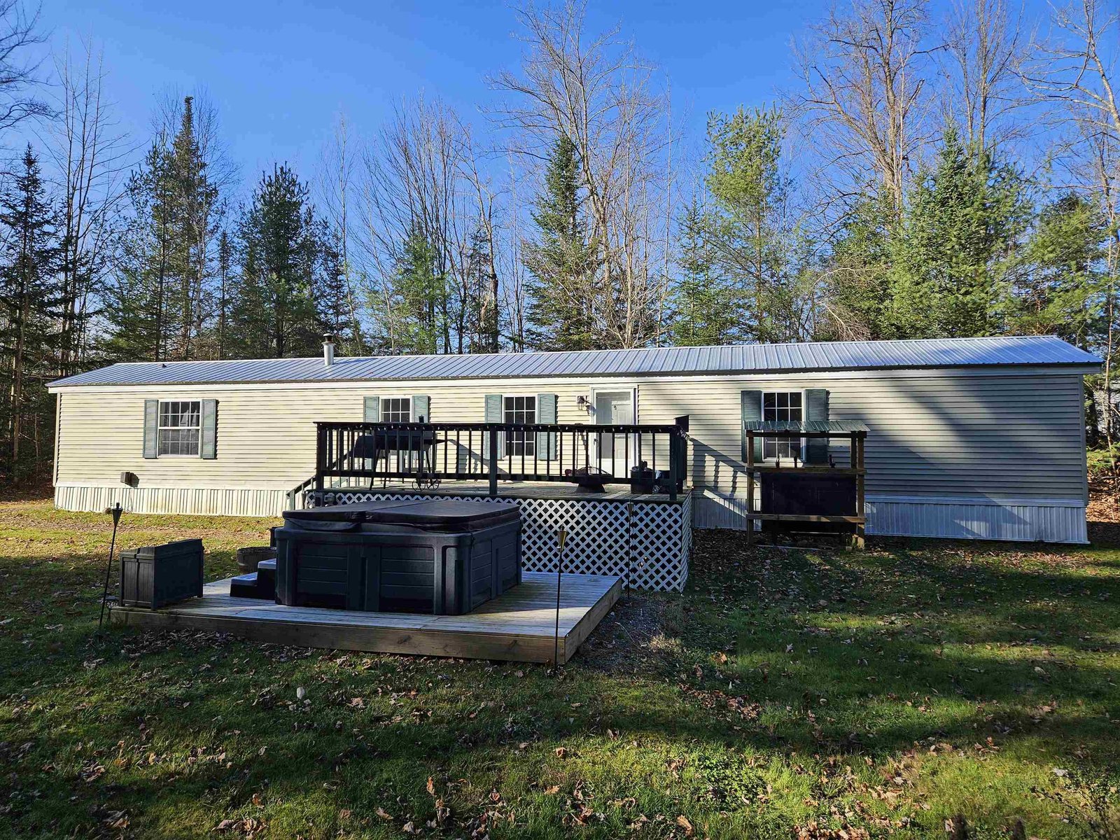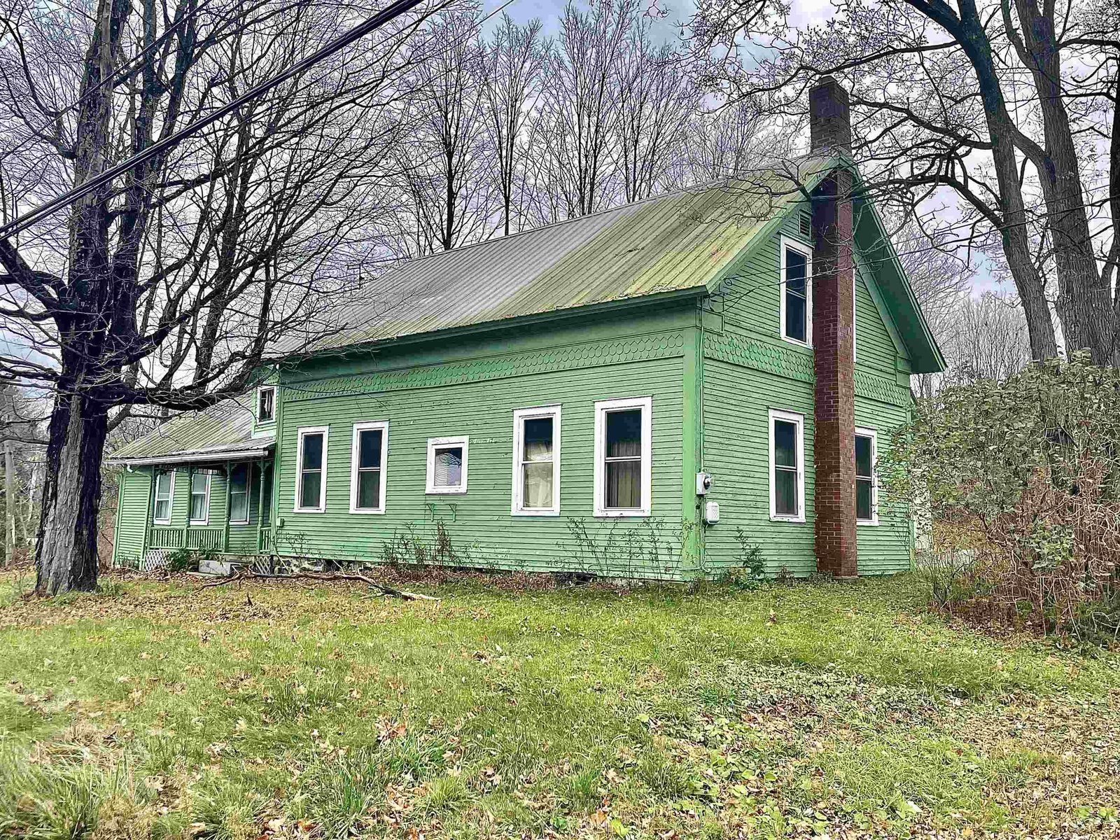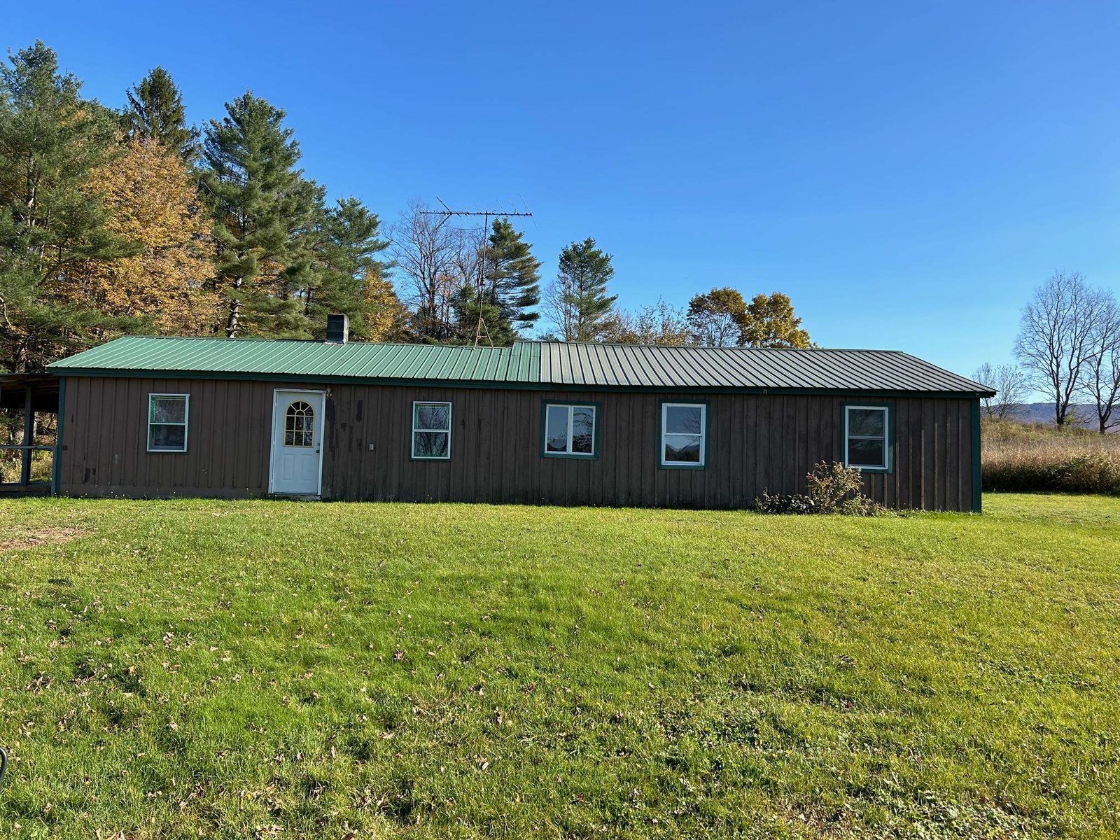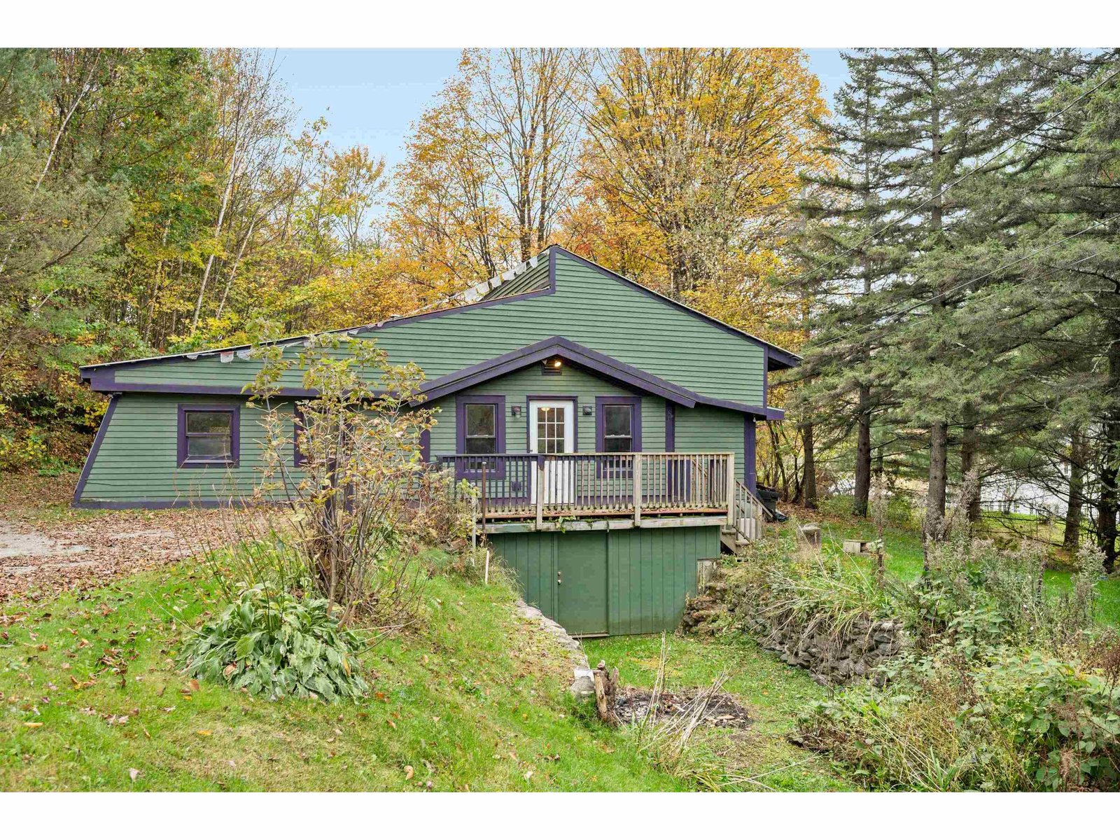Sold Status
$227,500 Sold Price
House Type
4 Beds
2 Baths
2,098 Sqft
Sold By Badger Peabody & Smith Realty
Similar Properties for Sale
Request a Showing or More Info

Call: 802-863-1500
Mortgage Provider
Mortgage Calculator
$
$ Taxes
$ Principal & Interest
$
This calculation is based on a rough estimate. Every person's situation is different. Be sure to consult with a mortgage advisor on your specific needs.
Lamoille County
Stately Queen Anne Victorian, with a turret, in a quintessential New England Village. Just off Main Street on tree-lined Commonwealth Avenue, this spacious home is on a .75 acre lot with trees and landscaping situated to provide privacy. In the Summer, enjoy your morning coffee on the back porch with east-to-west sunlight; then, hang your hammock on the front porch to let the day take you where it may.In the Winter, how about a Sauna after a day of skiing? With this charming Village location as your base, you'll be just minutes from schools, bike rides in Ten Bends and Cady's Falls, and shopping in Morrisville. Stowe is less than 15 minutes away, and you can be in Burlington in just under an hour. Original period details throughout. New oil furnace in 2007. Come see this Village home with its completely refreshed/repainted exterior, completed September 2013; and, a **new roof** completed in November 2013. †
Property Location
Property Details
| Sold Price $227,500 | Sold Date Sep 12th, 2014 | |
|---|---|---|
| List Price $249,900 | Total Rooms 8 | List Date Jun 12th, 2013 |
| Cooperation Fee Unknown | Lot Size 0.75 Acres | Taxes $4,986 |
| MLS# 4245512 | Days on Market 4180 Days | Tax Year 2012 |
| Type House | Stories 2 | Road Frontage 200 |
| Bedrooms 4 | Style Historic Vintage | Water Frontage |
| Full Bathrooms 2 | Finished 2,098 Sqft | Construction Existing |
| 3/4 Bathrooms 0 | Above Grade 2,098 Sqft | Seasonal No |
| Half Bathrooms 0 | Below Grade 0 Sqft | Year Built 1915 |
| 1/4 Bathrooms 1 | Garage Size 2 Car | County Lamoille |
| Interior FeaturesKitchen, Living Room, Office/Study, Natural Woodwork, Sauna, 1 Fireplace, Laundry Hook-ups |
|---|
| Equipment & AppliancesMicrowave, Washer, Range-Electric, Refrigerator, Dryer |
| Primary Bedroom 12.3x11.4 2nd Floor | 2nd Bedroom 17.5x8.8 2nd Floor | 3rd Bedroom 10.2x12.8 2nd Floor |
|---|---|---|
| 4th Bedroom 12.3x7.8 2nd Floor | Living Room 16.6x12.3 | Kitchen 17.5x13.7 |
| Dining Room 12.3x12.8 1st Floor | Full Bath 2nd Floor | Full Bath 2nd Floor |
| ConstructionWood Frame, Existing |
|---|
| BasementInterior, Bulkhead, Interior Stairs, Storage Space |
| Exterior FeaturesWindow Screens, Porch-Covered, Storm Windows |
| Exterior Other | Disability Features |
|---|---|
| Foundation Concrete | House Color JewelRed |
| Floors Hardwood | Building Certifications |
| Roof Shingle-Asphalt | HERS Index |
| DirectionsFrom Main Street in Hyde Park Village: from the east: first left after Sweetcrunch Bakery. From the west: first right after the Courthouse. From Church Street: turn left at the Courthouse; then, first right onto Commonwealth Avenue. See sign. |
|---|
| Lot DescriptionWooded Setting, Wooded, Village |
| Garage & Parking Detached, 2 Parking Spaces, Driveway |
| Road Frontage 200 | Water Access |
|---|---|
| Suitable Use | Water Type |
| Driveway Paved | Water Body |
| Flood Zone No | Zoning Residential |
| School District Lamoille North | Middle Lamoille Middle School |
|---|---|
| Elementary Hyde Park Elementary School | High Lamoille UHSD #18 |
| Heat Fuel Oil | Excluded |
|---|---|
| Heating/Cool Hot Air | Negotiable |
| Sewer Public | Parcel Access ROW |
| Water Public | ROW for Other Parcel |
| Water Heater Electric | Financing Conventional |
| Cable Co Comcast | Documents Deed, Survey |
| Electric Circuit Breaker(s) | Tax ID 306-097-10865 |

† The remarks published on this webpage originate from Listed By of Coldwell Banker Carlson Real Estate via the PrimeMLS IDX Program and do not represent the views and opinions of Coldwell Banker Hickok & Boardman. Coldwell Banker Hickok & Boardman cannot be held responsible for possible violations of copyright resulting from the posting of any data from the PrimeMLS IDX Program.

 Back to Search Results
Back to Search Results










