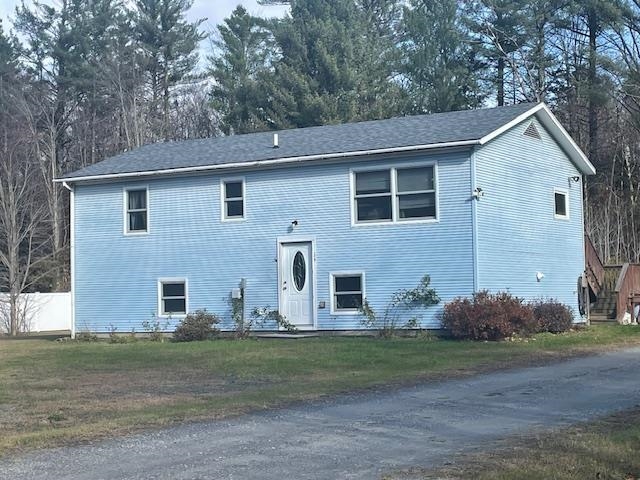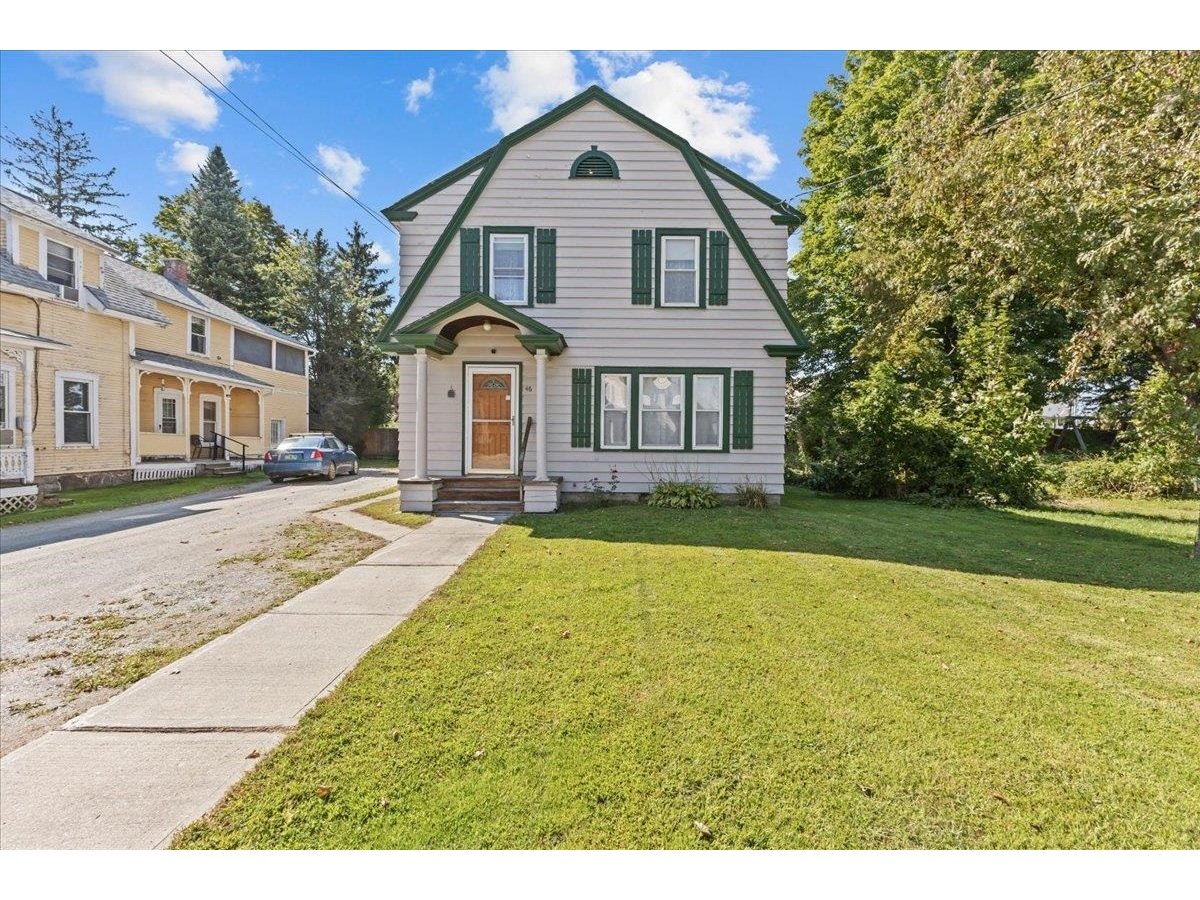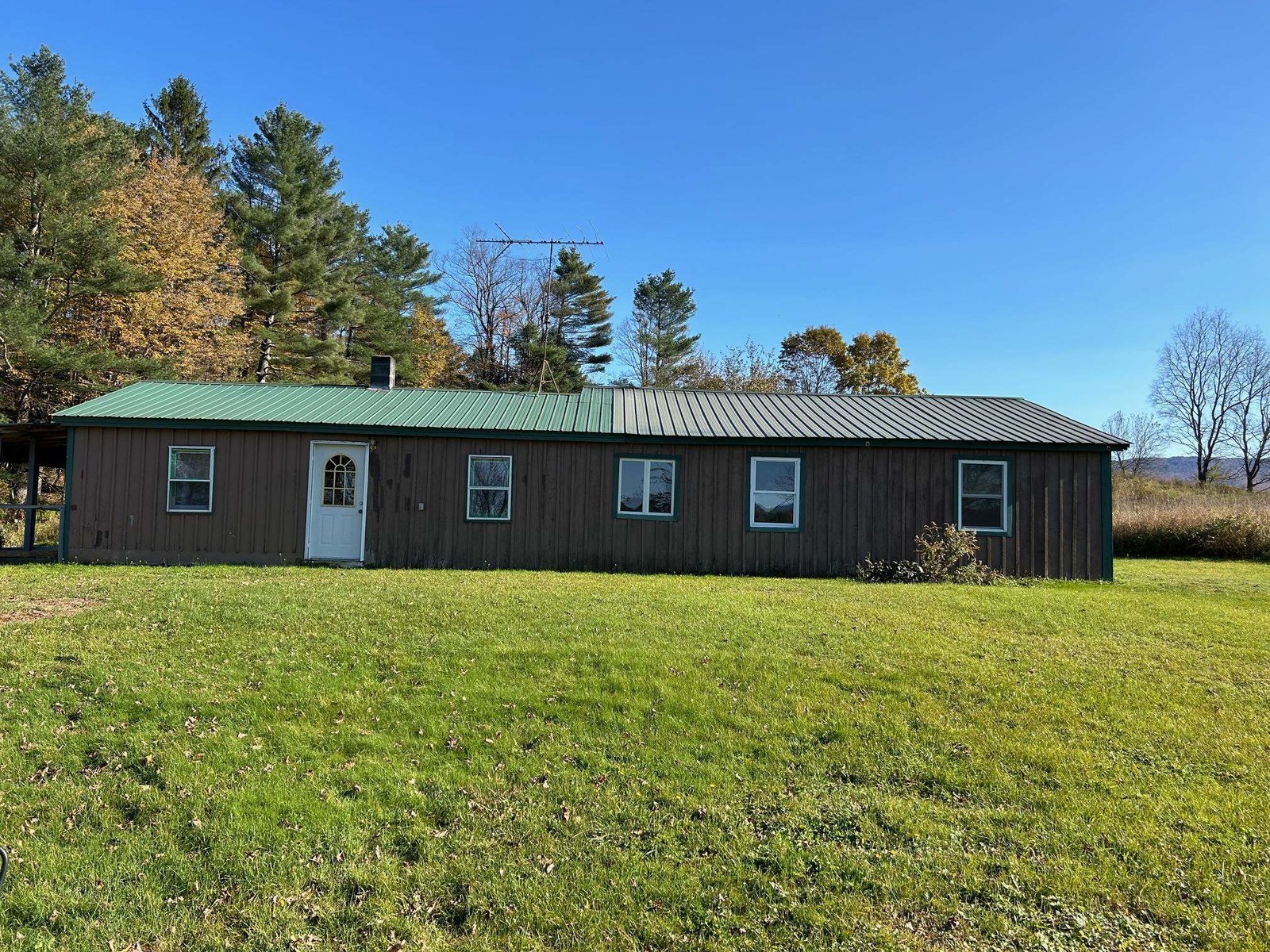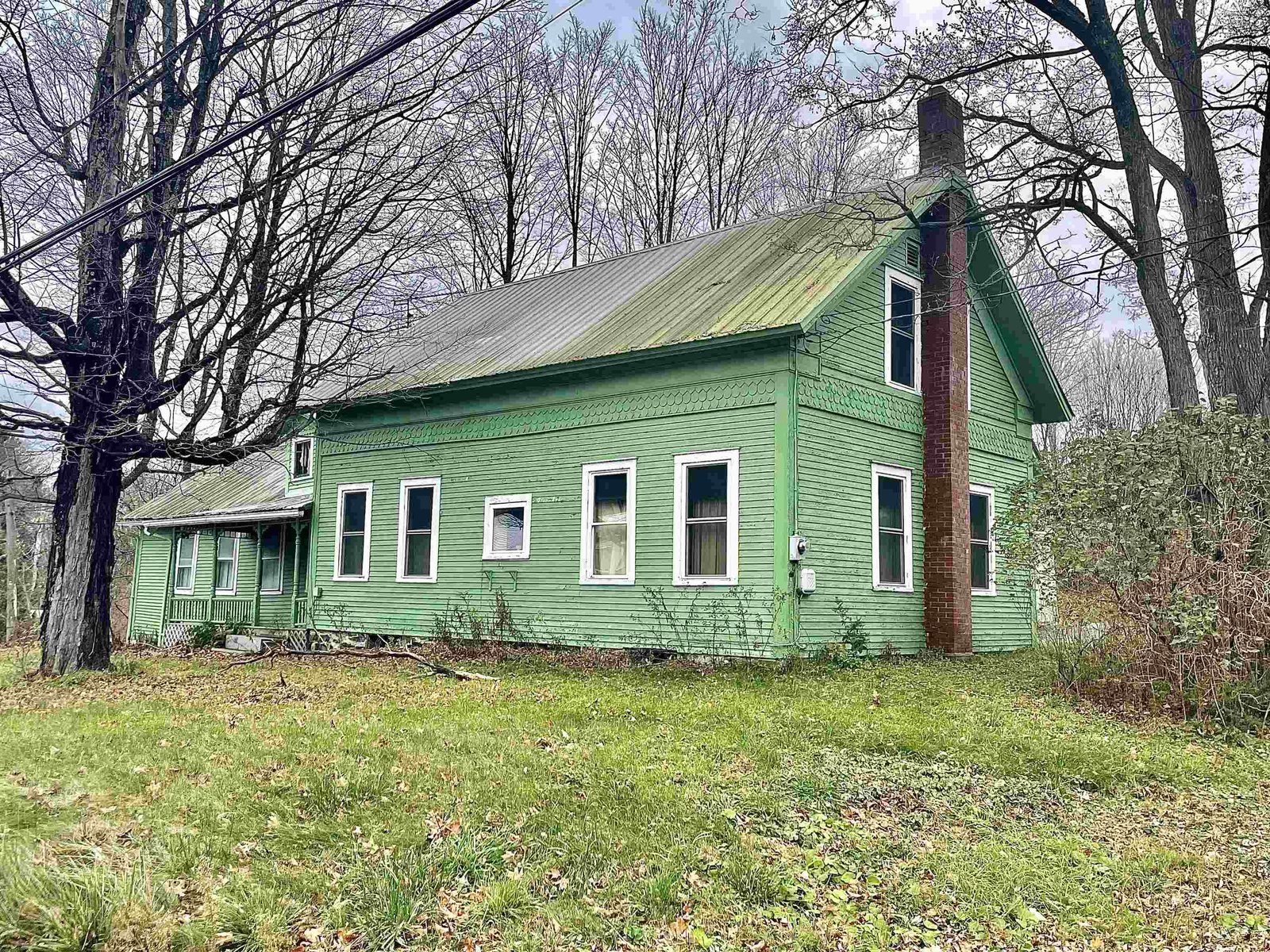Sold Status
$265,000 Sold Price
House Type
3 Beds
2 Baths
2,139 Sqft
Sold By
Similar Properties for Sale
Request a Showing or More Info

Call: 802-863-1500
Mortgage Provider
Mortgage Calculator
$
$ Taxes
$ Principal & Interest
$
This calculation is based on a rough estimate. Every person's situation is different. Be sure to consult with a mortgage advisor on your specific needs.
Lamoille County
Country living in a village setting! This 2004 farmhouse, and garage with a history, is on the main street of one of Vermont's most quintessential villages. Spacious single-level living with an open-floor plan, and a wood-burning fireplace for the living and dining rooms. Red-birch floors, custom kitchen cabinetry, fine woodworking details throughout. Super-sized rec room - pool table is negotiable. Large mudroom with laundry and three-quarter bath. Walk-up attic could be finished with additional living space and is plumbed for a third bathroom. Partial 15x28 high-ceiling'd walk-out basement offers additional storage and workshop space. Municipal water and sewer. †
Property Location
Property Details
| Sold Price $265,000 | Sold Date Feb 8th, 2013 | |
|---|---|---|
| List Price $275,000 | Total Rooms 7 | List Date Jul 8th, 2011 |
| Cooperation Fee Unknown | Lot Size 0.68 Acres | Taxes $5,486 |
| MLS# 4078052 | Days on Market 4887 Days | Tax Year 2010 |
| Type House | Stories 1 | Road Frontage 158 |
| Bedrooms 3 | Style Farmhouse | Water Frontage |
| Full Bathrooms 2 | Finished 2,139 Sqft | Construction Existing |
| 3/4 Bathrooms 0 | Above Grade 2,139 Sqft | Seasonal No |
| Half Bathrooms 0 | Below Grade 0 Sqft | Year Built 2004 |
| 1/4 Bathrooms 0 | Garage Size 2 Car | County Lamoille |
| Interior Features1st Floor Laundry, 1st Floor Primary BR, Attic, Cable, DSL, Family Room, Fireplace-Wood, Formal Dining Room, Hearth, Laundry Hook-ups, Living Room, Mudroom, Natural Woodwork, Pantry, Playroom, Smoke Det-Hardwired, Wood Stove, Wood Stove Hook-up, 1 Fireplace, 1 Stove |
|---|
| Equipment & AppliancesDishwasher, Dryer, Range-Gas, Refrigerator, Smoke Detector, Washer |
| Primary Bedroom 15.7x10.1 1st Floor | 2nd Bedroom 14.5x13.1 1st Floor | 3rd Bedroom 10.11x9.1 1st Floor |
|---|---|---|
| Living Room 18.9x13.4 1st Floor | Kitchen 10x11 1st Floor | Dining Room 10.9x10.1 1st Floor |
| Full Bath 1st Floor | 3/4 Bath 1st Floor |
| ConstructionWood Frame |
|---|
| BasementBulkhead, Daylight, Interior Stairs, Partial, Sump Pump, Unfinished, Walk Out |
| Exterior FeaturesDeck, Out Building, Porch-Covered, Underground Utilities, Window Screens |
| Exterior Block,Clapboard,Metal,Shingle | Disability Features 1st Floor 3 ft Doors, 1st Floor 3/4 Bathrm, 1st Flr Hard Surface Flr., Access. Common Use Areas, Access. Laundry No Steps, Kitchen w/5 ft Diameter, One-Level Home, 1st Floor Bedroom |
|---|---|
| Foundation Below Frostline, Block, Concrete | House Color White |
| Floors Carpet,Ceramic Tile,Hardwood | Building Certifications |
| Roof Metal, Pitched, Shingle-Asphalt, Other | HERS Index |
| DirectionsFrom Stowe: Rt. 100 N to Morristown Corners Rd, 7.9 miles; turn L for .1 miles. Turn R onto Cadys Falls Rd for 2.4 miles. Continue on to Depot St for .3 miles. Turn left at top of hill by Hyde Park Elem School onto Main St for .3 miles to 9 W Main St. Red Garage; white farmhouse. |
|---|
| Lot DescriptionLandscaped, Village |
| Garage & Parking Attached, Direct Entry |
| Road Frontage 158 | Water Access |
|---|---|
| Suitable Use | Water Type |
| Driveway Paved | Water Body |
| Flood Zone No | Zoning Comml/Res. |
| School District Lamoille North | Middle Lamoille Middle School |
|---|---|
| Elementary Hyde Park Elementary School | High Lamoille UHSD #18 |
| Heat Fuel Gas-LP/Bottle | Excluded |
|---|---|
| Heating/Cool Baseboard, Hot Air | Negotiable Pool Table, Wood Stove |
| Sewer Public | Parcel Access ROW No |
| Water Public | ROW for Other Parcel |
| Water Heater Gas-Lp/Bottle, On Demand, Tankless | Financing Conventional |
| Cable Co Comcast | Documents Deed |
| Electric 200 Amp | Tax ID 30609711228 |

† The remarks published on this webpage originate from Listed By of Coldwell Banker Carlson Real Estate via the PrimeMLS IDX Program and do not represent the views and opinions of Coldwell Banker Hickok & Boardman. Coldwell Banker Hickok & Boardman cannot be held responsible for possible violations of copyright resulting from the posting of any data from the PrimeMLS IDX Program.

 Back to Search Results
Back to Search Results










