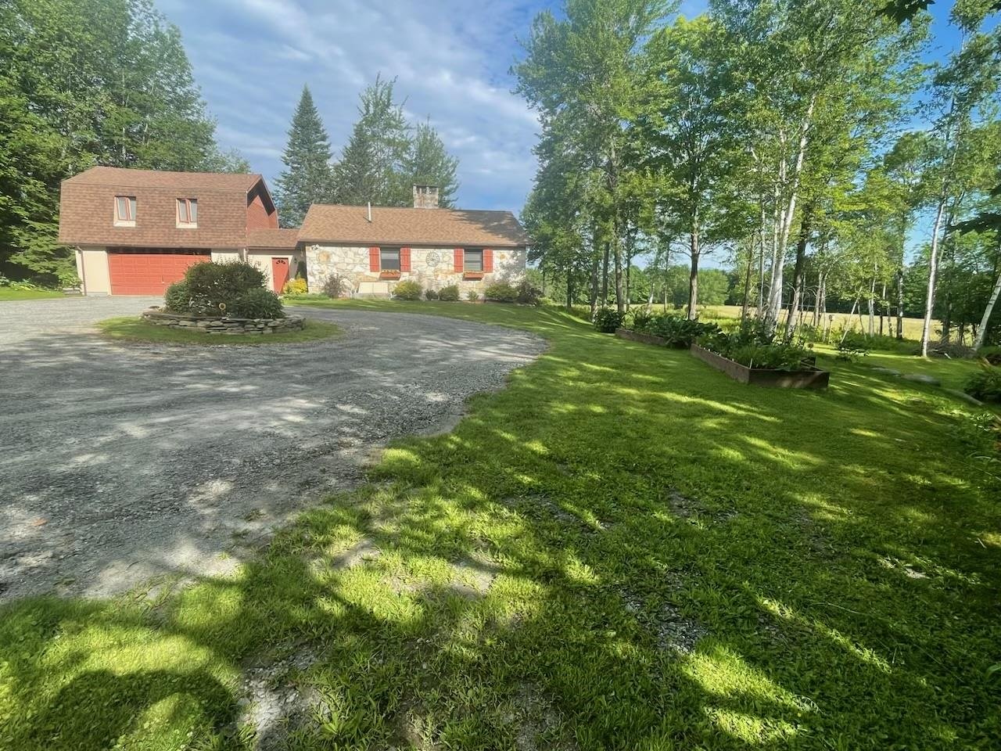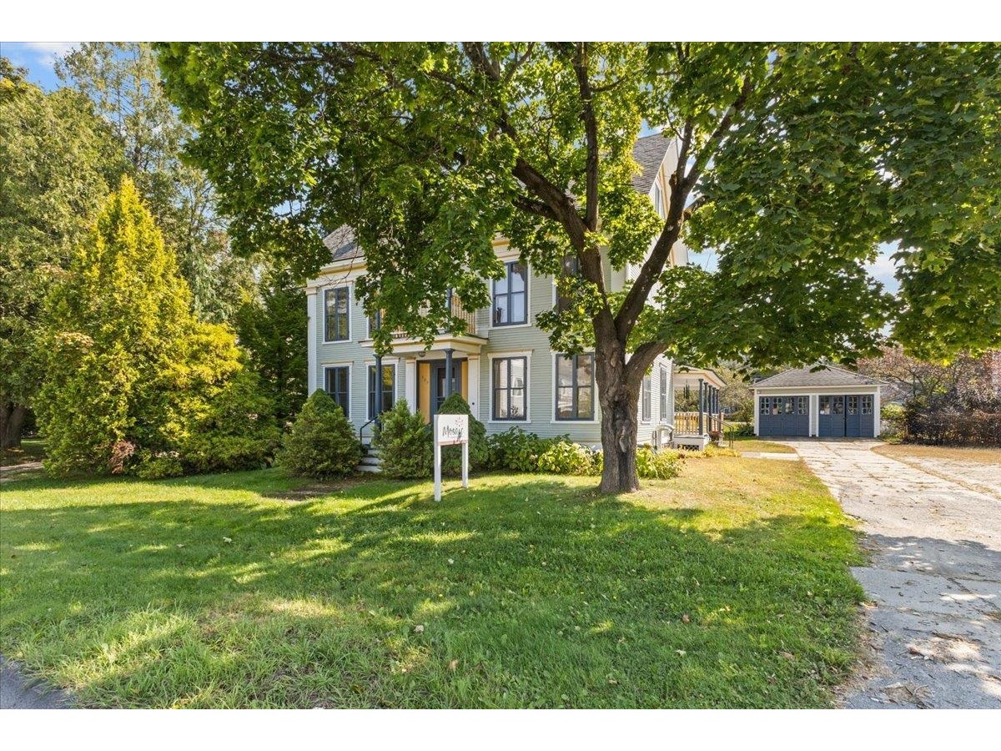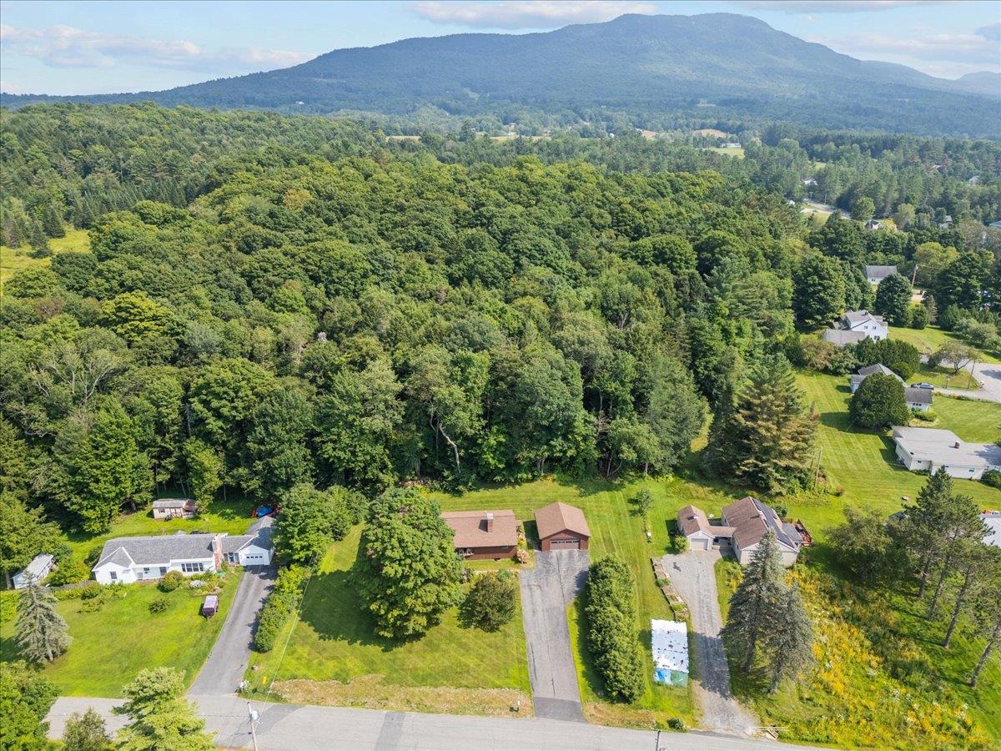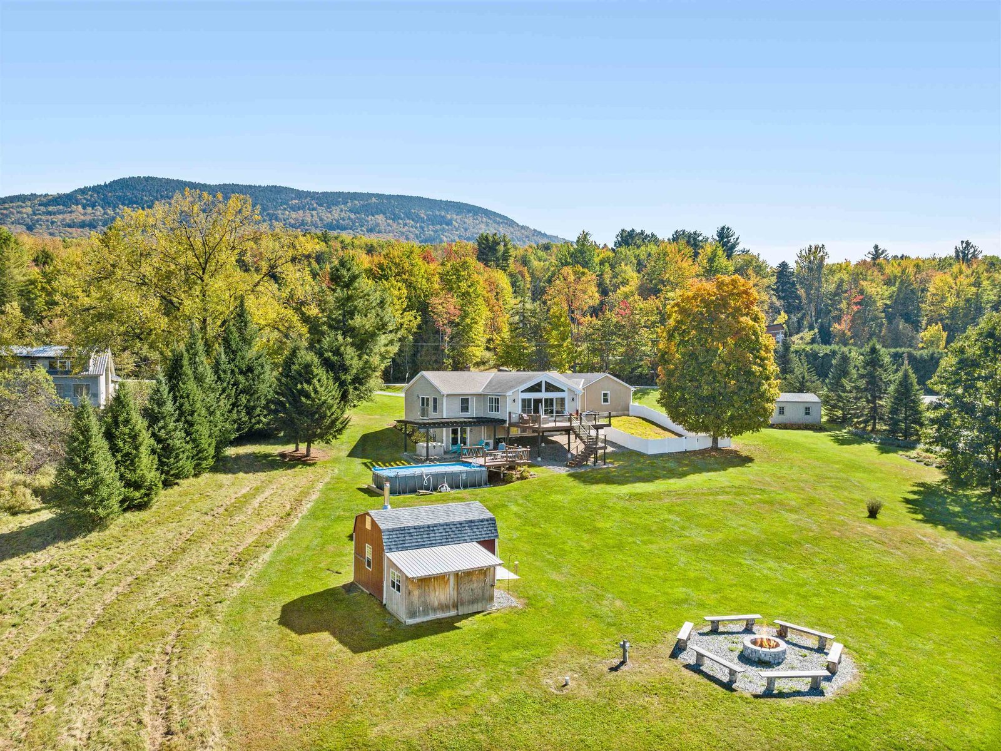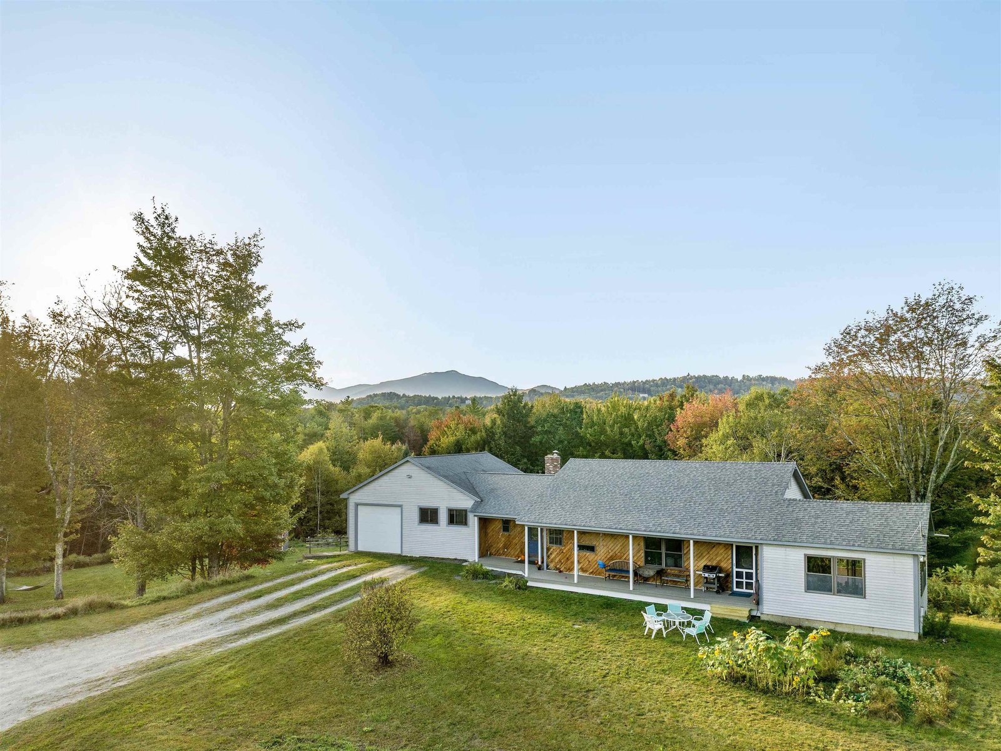Sold Status
$565,000 Sold Price
House Type
3 Beds
4 Baths
2,930 Sqft
Sold By
Similar Properties for Sale
Request a Showing or More Info

Call: 802-863-1500
Mortgage Provider
Mortgage Calculator
$
$ Taxes
$ Principal & Interest
$
This calculation is based on a rough estimate. Every person's situation is different. Be sure to consult with a mortgage advisor on your specific needs.
Lamoille County
Spectacular views! Lovely home! Immaculate! Bright natural light floods this contemporary 3 bedroom home featuring an open main floor with spacious Chefâs kitchen, dining room, living room, library, powder room and mud room. Other features are gas fireplace, hardwood floors, custom cherry cabinets, granite counters and French doors giving access to large stone patios and wrap around porch. Beautiful second floor master ensuite, 2 charming guest rooms, plus cozy guest bathroom, all with breathtaking SW views.Privately situated on 12.71 pristine acres yet within minutes from your front door are world class amenities, 3 major ski areas, kayaking the Green River Reservoir, hiking, golfing and many other recreational activities. A must see property for the discerning buyer. †
Property Location
Property Details
| Sold Price $565,000 | Sold Date Jul 24th, 2015 | |
|---|---|---|
| List Price $575,000 | Total Rooms 8 | List Date Jun 3rd, 2014 |
| Cooperation Fee Unknown | Lot Size 12.71 Acres | Taxes $9,604 |
| MLS# 4362321 | Days on Market 3824 Days | Tax Year 2014 |
| Type House | Stories 2 | Road Frontage 825 |
| Bedrooms 3 | Style Contemporary | Water Frontage |
| Full Bathrooms 3 | Finished 2,930 Sqft | Construction Existing |
| 3/4 Bathrooms 0 | Above Grade 2,580 Sqft | Seasonal No |
| Half Bathrooms 1 | Below Grade 350 Sqft | Year Built 1993 |
| 1/4 Bathrooms | Garage Size 2 Car | County Lamoille |
| Interior FeaturesKitchen, Living Room, Office/Study, Cedar Closet, Walk-in Pantry, Primary BR with BA, Fireplace-Gas, Pantry, Whirlpool Tub, 1 Fireplace, DSL |
|---|
| Equipment & AppliancesRefrigerator, Washer, Dishwasher, Range-Gas, Dryer |
| Primary Bedroom 28x13 2nd Floor | 2nd Bedroom 13x13 2nd Floor | 3rd Bedroom 10x11.5 2nd Floor |
|---|---|---|
| Living Room 21x15 | Kitchen 18x15 | Dining Room 11x19 1st Floor |
| Office/Study 10x7 | Half Bath 1st Floor | Full Bath 2nd Floor |
| Full Bath 2nd Floor |
| ConstructionWood Frame, Existing |
|---|
| BasementInterior, Interior Stairs, Concrete, Storage Space, Full, Partially Finished |
| Exterior FeaturesPatio, Porch-Covered, Shed, Deck, Window Screens |
| Exterior Clapboard | Disability Features |
|---|---|
| Foundation Concrete | House Color |
| Floors Ceramic Tile, Concrete, Hardwood, Slate/Stone | Building Certifications |
| Roof Metal | HERS Index |
| Directions |
|---|
| Lot DescriptionPond, Mountain View, Landscaped, Subdivision, Pasture, Fields |
| Garage & Parking Attached |
| Road Frontage 825 | Water Access |
|---|---|
| Suitable Use | Water Type |
| Driveway Circular, Gravel | Water Body |
| Flood Zone Unknown | Zoning Residential |
| School District Lamoille North | Middle Lamoille Middle School |
|---|---|
| Elementary Hyde Park Elementary School | High Lamoille UHSD #18 |
| Heat Fuel Oil | Excluded |
|---|---|
| Heating/Cool Other, Radiant, Baseboard, Other | Negotiable |
| Sewer 1000 Gallon, Septic, Leach Field | Parcel Access ROW |
| Water Drilled Well | ROW for Other Parcel |
| Water Heater Off Boiler | Financing |
| Cable Co | Documents |
| Electric 220 Plug | Tax ID 306-097-10092 |

† The remarks published on this webpage originate from Listed By of Four Seasons Sotheby\'s Int\'l Realty via the PrimeMLS IDX Program and do not represent the views and opinions of Coldwell Banker Hickok & Boardman. Coldwell Banker Hickok & Boardman cannot be held responsible for possible violations of copyright resulting from the posting of any data from the PrimeMLS IDX Program.

 Back to Search Results
Back to Search Results