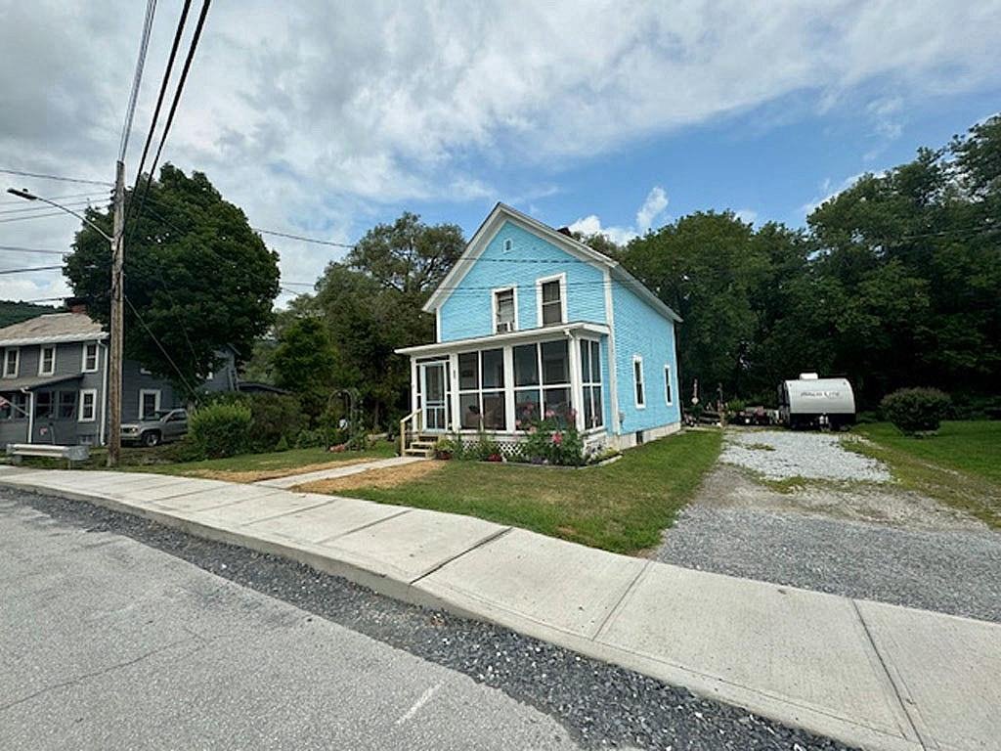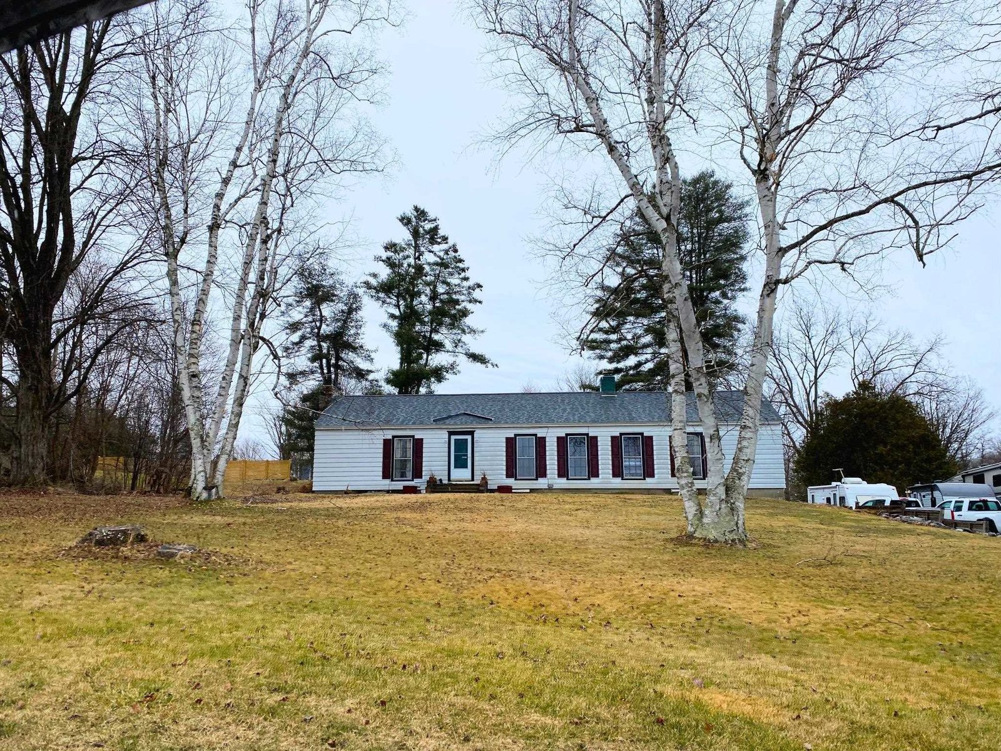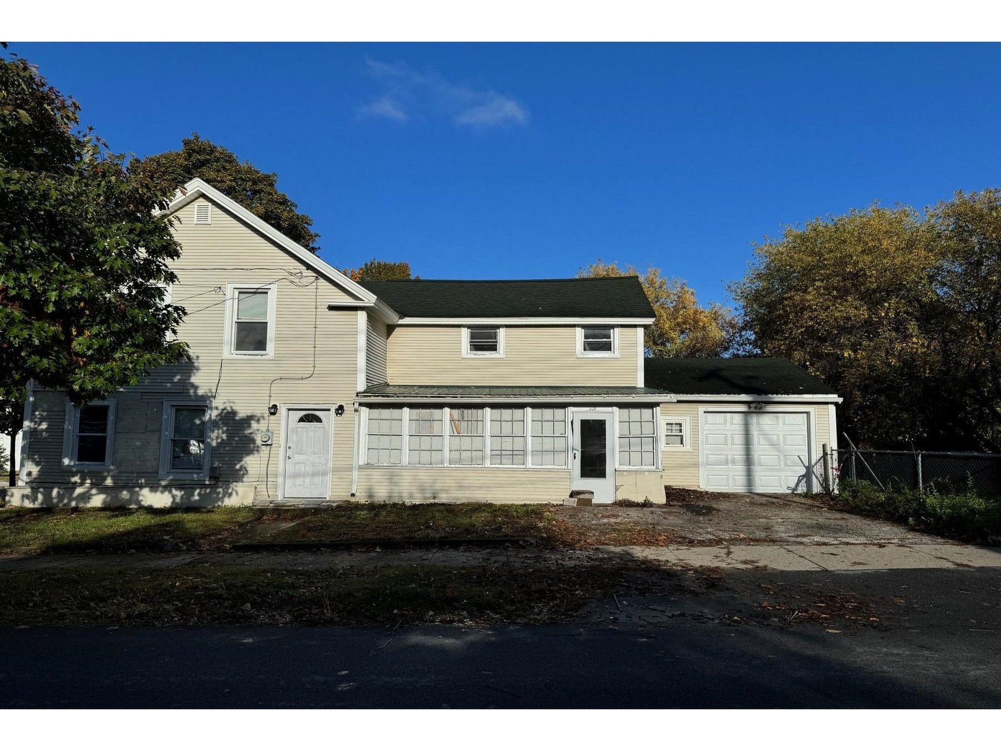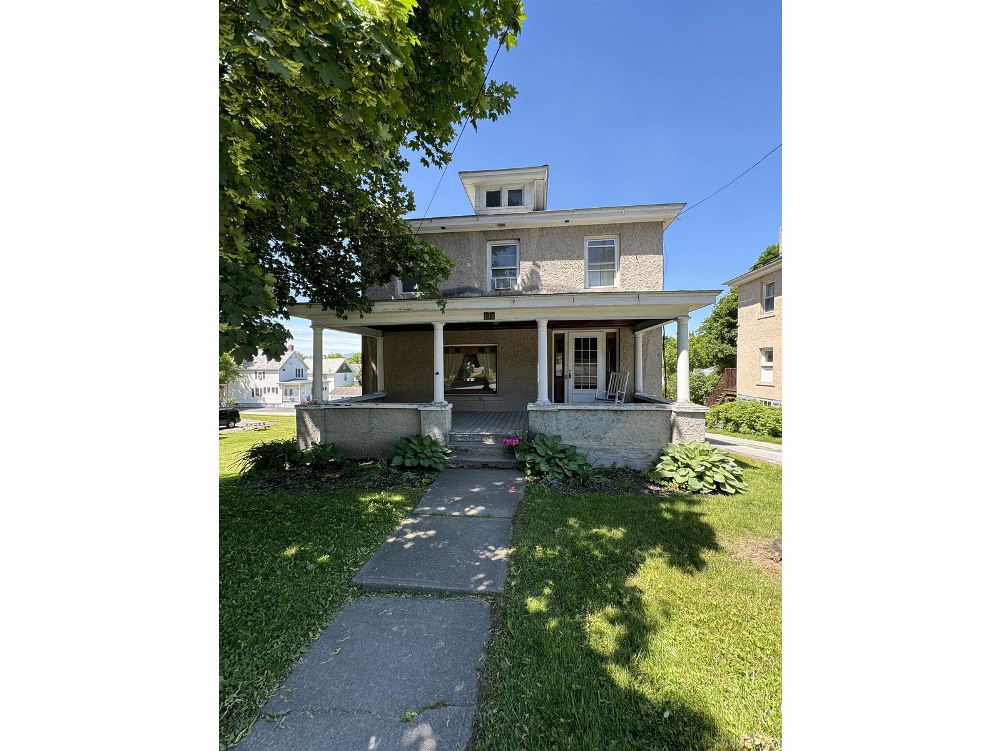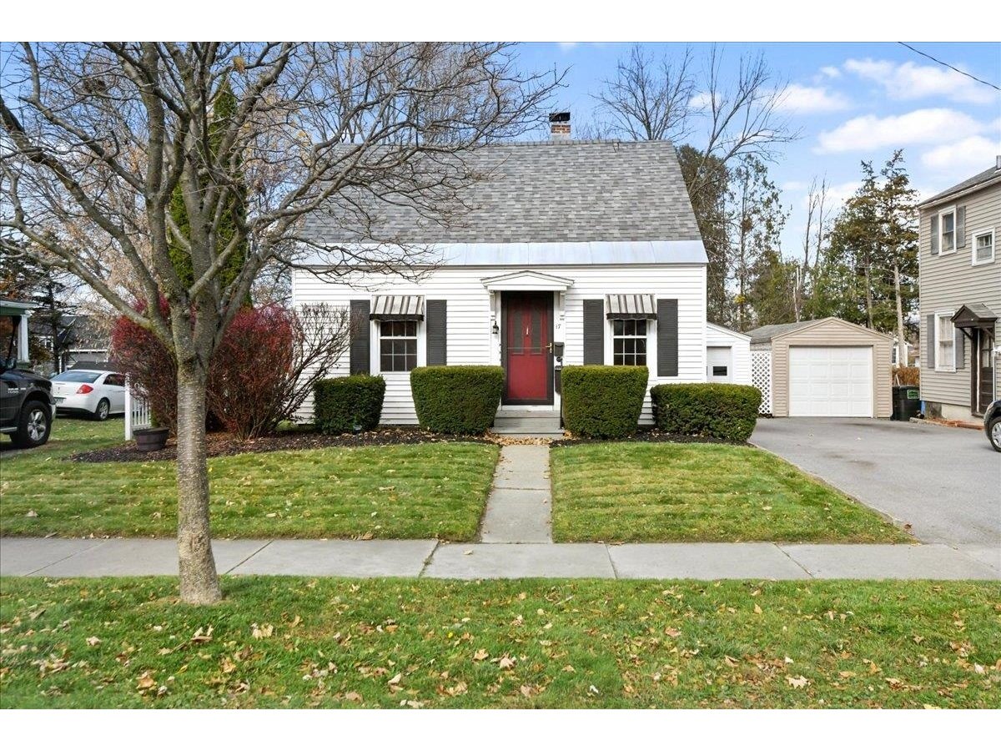Sold Status
$180,000 Sold Price
House Type
3 Beds
1 Baths
1,776 Sqft
Sold By Four Seasons Sotheby's Int'l Realty
Similar Properties for Sale
Request a Showing or More Info

Call: 802-863-1500
Mortgage Provider
Mortgage Calculator
$
$ Taxes
$ Principal & Interest
$
This calculation is based on a rough estimate. Every person's situation is different. Be sure to consult with a mortgage advisor on your specific needs.
Meticulously maintained Farmhouse that has been in this family for years~ Choice of Schools~beautiful one acre surveyed lot w. brand new 1,000 gallon concrete septic tank~modern garage with 3 doors, room enough for 4 cars, and storage above~mountain vista's surround the property~maintenance free exterior w. architectural roof and vinyl siding~upon entering the mud room off the kitchen you will experience an open kitchen/dining area w. cathedral beamed ceilings~formal dining room and living room~over size first flr bathroom w. laundry area~first flr bdrm along with two additional bdrms on the second floor~choice of oil or wood heat, with the furnace being new in 2016~beautiful wood floors~Pella and Vinyl windows~new deed will show an easement on neighboring lot for access to the existing spring for this property~just a sweet property that will not last in this location †
Property Location
Property Details
| Sold Price $180,000 | Sold Date Oct 10th, 2017 | |
|---|---|---|
| List Price $187,500 | Total Rooms 7 | List Date Mar 29th, 2017 |
| Cooperation Fee Unknown | Lot Size 1 Acres | Taxes $0 |
| MLS# 4624260 | Days on Market 2781 Days | Tax Year |
| Type House | Stories 1 1/2 | Road Frontage 180 |
| Bedrooms 3 | Style Farmhouse | Water Frontage |
| Full Bathrooms 1 | Finished 1,776 Sqft | Construction No, Existing |
| 3/4 Bathrooms 0 | Above Grade 1,776 Sqft | Seasonal No |
| Half Bathrooms 0 | Below Grade 0 Sqft | Year Built 1875 |
| 1/4 Bathrooms 0 | Garage Size 4 Car | County Rutland |
| Interior Features1st Floor Laundry, Wood Stove |
|---|
| Equipment & AppliancesCook Top-Electric, Microwave, Dishwasher, Wall Oven, Refrigerator, , Wood Stove |
| Living Room 12x19, 1st Floor | Dining Room 15x15, 1st Floor | Kitchen 14x20, 1st Floor |
|---|---|---|
| Bedroom 8x14, 1st Floor | Bedroom 13x14, 2nd Floor | Bedroom 13x17, 2nd Floor |
| ConstructionWood Frame |
|---|
| BasementInterior, Unfinished |
| Exterior FeaturesPorch-Covered |
| Exterior Vinyl | Disability Features |
|---|---|
| Foundation Stone, Concrete | House Color white |
| Floors Vinyl, Carpet, Hardwood | Building Certifications |
| Roof Shingle-Architectural | HERS Index |
| DirectionsFrom Center of Castleton head West on Rte 4A towards Ira~property on the left hand side across from Birdseye Road~no sign |
|---|
| Lot Description, Country Setting |
| Garage & Parking Detached |
| Road Frontage 180 | Water Access |
|---|---|
| Suitable Use | Water Type |
| Driveway Gravel | Water Body |
| Flood Zone No | Zoning residential |
| School District NA | Middle |
|---|---|
| Elementary | High |
| Heat Fuel Wood, Oil | Excluded |
|---|---|
| Heating/Cool None | Negotiable |
| Sewer Septic | Parcel Access ROW |
| Water Spring | ROW for Other Parcel |
| Water Heater Electric | Financing |
| Cable Co | Documents |
| Electric 100 Amp | Tax ID 30909810109 |

† The remarks published on this webpage originate from Listed By of Century 21 Premiere Properties-Rutland via the PrimeMLS IDX Program and do not represent the views and opinions of Coldwell Banker Hickok & Boardman. Coldwell Banker Hickok & Boardman cannot be held responsible for possible violations of copyright resulting from the posting of any data from the PrimeMLS IDX Program.

 Back to Search Results
Back to Search Results