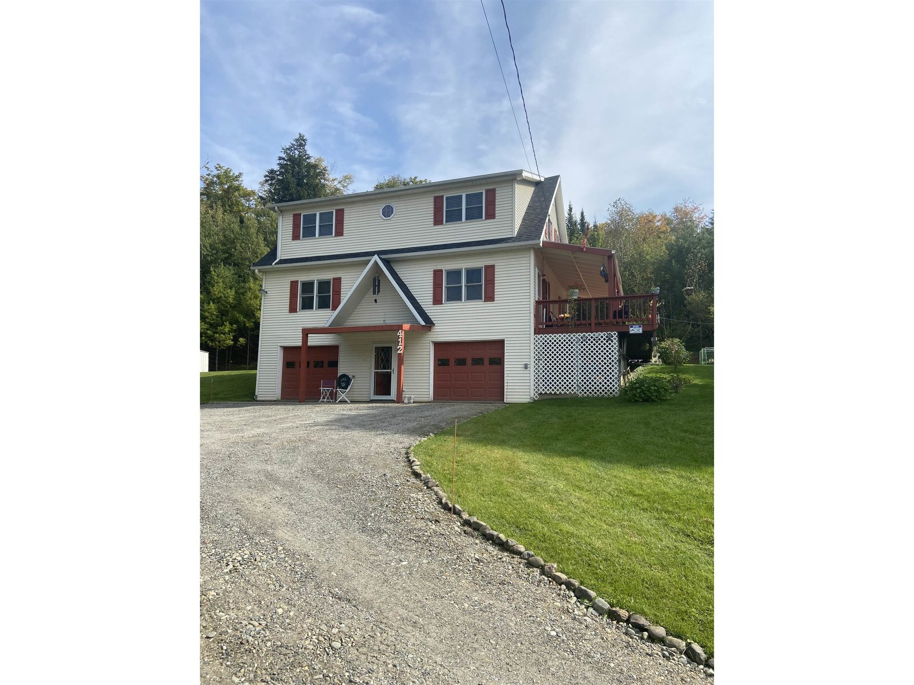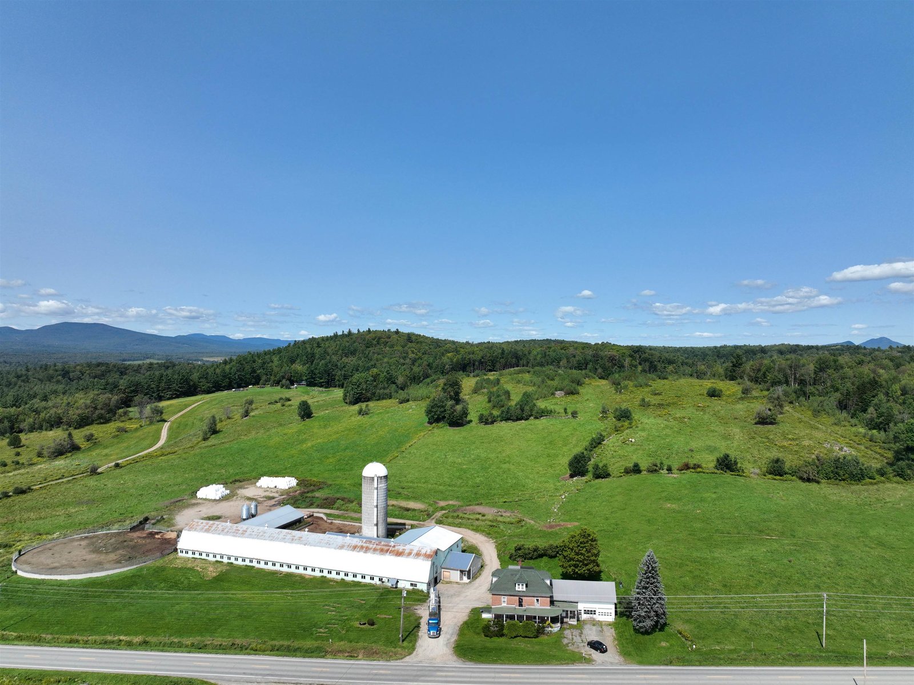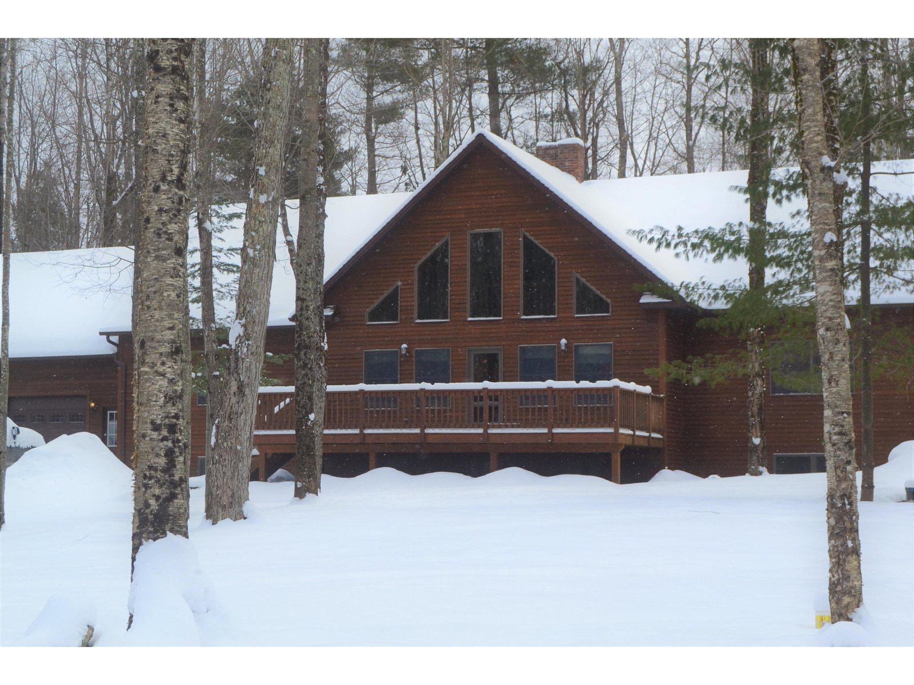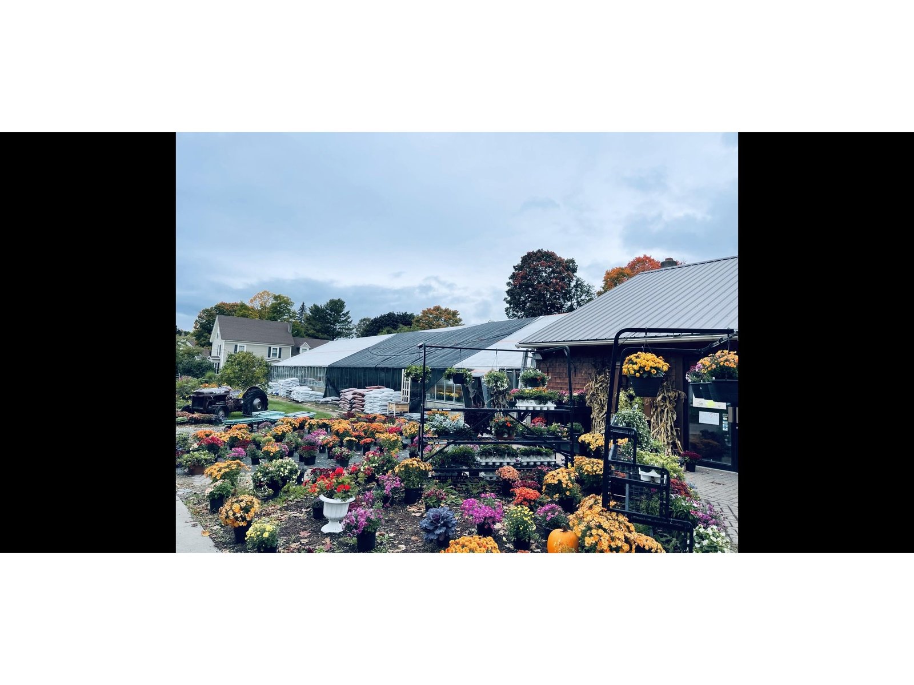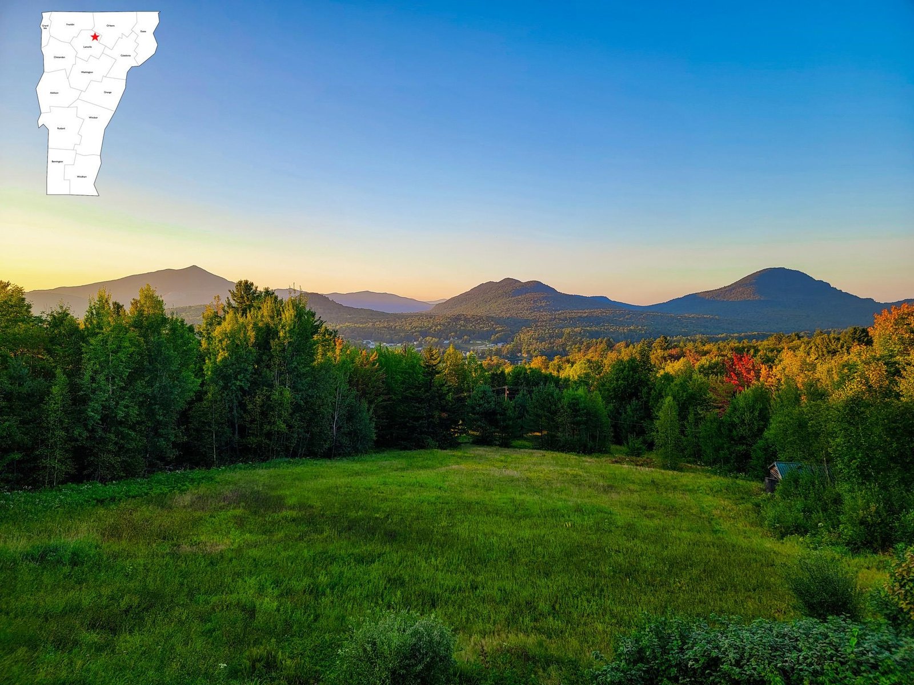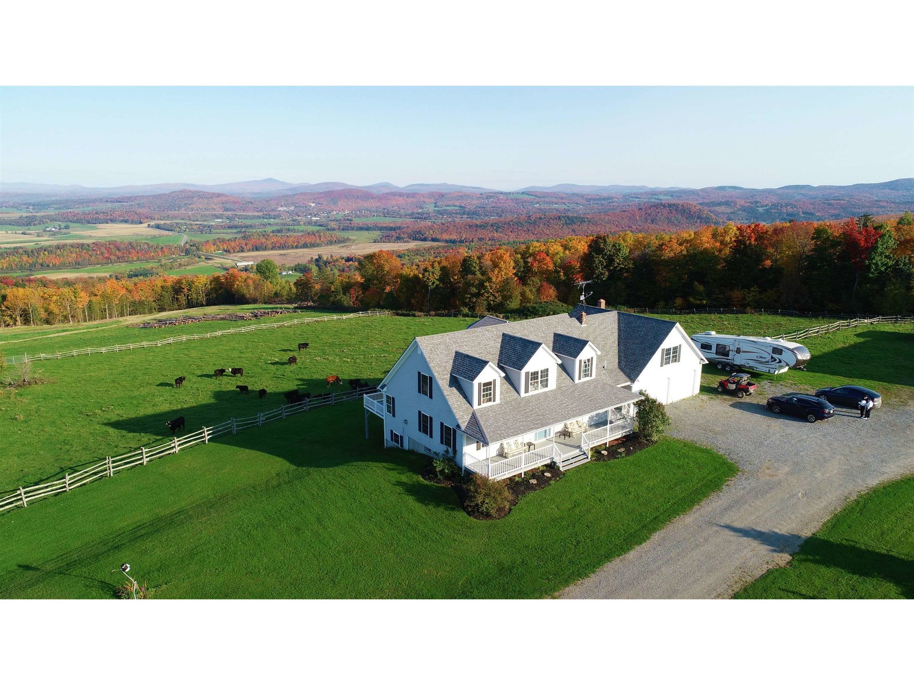Sold Status
$826,500 Sold Price
House Type
6 Beds
5 Baths
5,000 Sqft
Sold By Tim Scott Real Estate
Similar Properties for Sale
Request a Showing or More Info

Call: 802-863-1500
Mortgage Provider
Mortgage Calculator
$
$ Taxes
$ Principal & Interest
$
This calculation is based on a rough estimate. Every person's situation is different. Be sure to consult with a mortgage advisor on your specific needs.
Stunning Views from this beautiful 5000 sq. ft. home nestled on 123+ acres. The spacious Cape home has 5+ bedrooms, 5 baths, a formal dining/living area & den. The finished walkout basement offers guest quarters with kitchen, living, bedroom & full bath. Amenities include tile & hardwood flooring plus chimney for the wood stove. Enjoy the views from either of 2 decks or the rocking chair porch. Parking is inside the insulated 2-car garage. Your horses will love the barn with 6 stalls ,or as a beef barn, hay loft & storage area. About 40 acres fields and pasture, more open land could be created. This property is in Vermont Current Use program. Taxes shown are on 123.4-acres total. A must see home in the country - quiet setting, short drive to town, easy access to I-91, and close to area skiing, lakes & hiking. Easy access to Vast trails and borders large tract of conserved land for great hunting and privacy. †
Property Location
Property Details
| Sold Price $826,500 | Sold Date Dec 3rd, 2021 | |
|---|---|---|
| List Price $899,000 | Total Rooms 13 | List Date May 6th, 2021 |
| MLS# 4859447 | Lot Size 123.400 Acres | Taxes $6,944 |
| Type House | Stories 1 3/4 | Road Frontage |
| Bedrooms 6 | Style Walkout Lower Level, Cape | Water Frontage |
| Full Bathrooms 4 | Finished 5,000 Sqft | Construction No, Existing |
| 3/4 Bathrooms 0 | Above Grade 3,500 Sqft | Seasonal No |
| Half Bathrooms 1 | Below Grade 1,500 Sqft | Year Built 1999 |
| 1/4 Bathrooms 0 | Garage Size 2 Car | County Orleans |
| Interior FeaturesCathedral Ceiling, Ceiling Fan, Dining Area, Fireplace - Gas, Hearth, Kitchen Island, Primary BR w/ BA, Skylight, Walk-in Pantry, Whirlpool Tub, Wood Stove Hook-up, Laundry - 1st Floor |
|---|
| Equipment & AppliancesRefrigerator, Washer, Microwave, Dishwasher, Wall Oven, Dryer, Smoke Detector |
| Kitchen 1st Floor | Dining Room 1st Floor | Living Room 1st Floor |
|---|---|---|
| Den 1st Floor | Bedroom 1st Floor | Other 1st Floor |
| Bath - Full 1st Floor | Bath - 1/2 1st Floor | Primary Bedroom 2nd Floor |
| Bedroom 2nd Floor | Bedroom 2nd Floor | Bath - Full 2nd Floor |
| Bath - Full 2nd Floor | Kitchen Basement | Living Room Basement |
| Bedroom Basement | Bath - Full Basement |
| ConstructionWood Frame |
|---|
| BasementWalkout, Full, Finished, Daylight, Walkout |
| Exterior FeaturesDeck, Fence - Full, Outbuilding, Patio, Porch |
| Exterior Vinyl | Disability Features |
|---|---|
| Foundation Concrete | House Color Grey |
| Floors Vinyl, Carpet, Hardwood | Building Certifications |
| Roof Shingle-Asphalt | HERS Index |
| DirectionsFrom the Junction of Rtes 14 & 58 head west on Rte 58 about 2.6-mi, bear left then left again to home. |
|---|
| Lot Description, Agricultural Prop, Walking Trails, Mountain View, Horse Prop, View, Sloping, Landscaped, Country Setting, Pasture, Fields, Abuts Conservation, Mountain |
| Garage & Parking Attached, Auto Open, Direct Entry, Finished, Heated, Barn, 6+ Parking Spaces |
| Road Frontage | Water Access |
|---|---|
| Suitable Use | Water Type |
| Driveway Gravel | Water Body |
| Flood Zone Unknown | Zoning None |
| School District Orleans Central | Middle Irasburg Village School |
|---|---|
| Elementary Irasburg Village School | High Lake Region Union High Sch |
| Heat Fuel Wood, Oil | Excluded |
|---|---|
| Heating/Cool Multi Zone, Multi Zone, Wood Boiler, Hot Water, Baseboard | Negotiable |
| Sewer 1000 Gallon, Leach Field, Concrete | Parcel Access ROW |
| Water Private, Drilled Well | ROW for Other Parcel |
| Water Heater Off Boiler | Financing |
| Cable Co | Documents Survey, Deed |
| Electric Circuit Breaker(s), 200 Amp | Tax ID 312-099-10354 |

† The remarks published on this webpage originate from Listed By Daniel Maclure of Century 21 Farm & Forest via the NNEREN IDX Program and do not represent the views and opinions of Coldwell Banker Hickok & Boardman. Coldwell Banker Hickok & Boardman Realty cannot be held responsible for possible violations of copyright resulting from the posting of any data from the NNEREN IDX Program.

 Back to Search Results
Back to Search Results