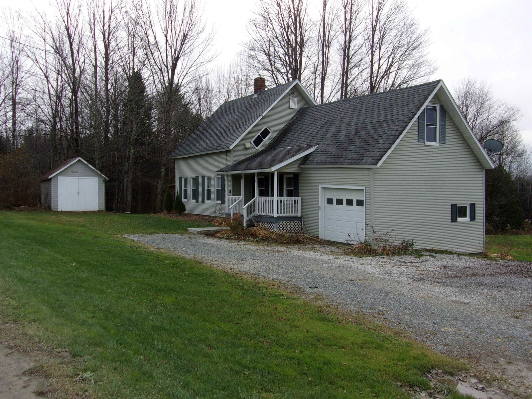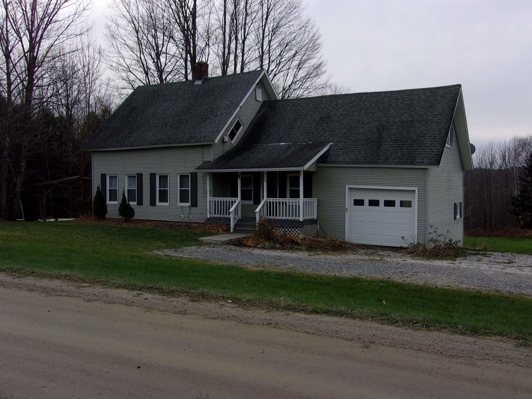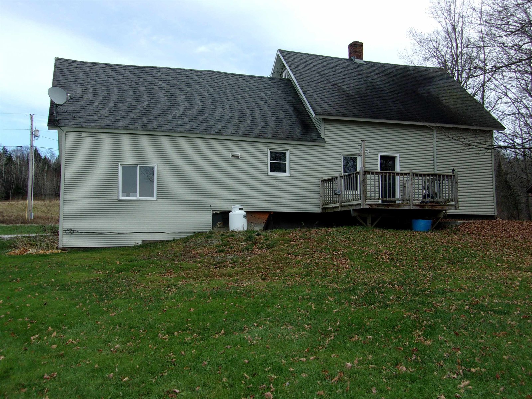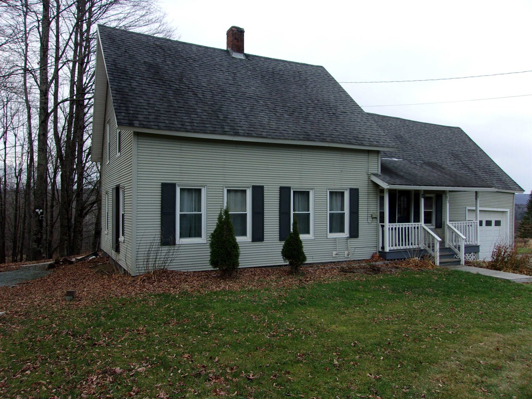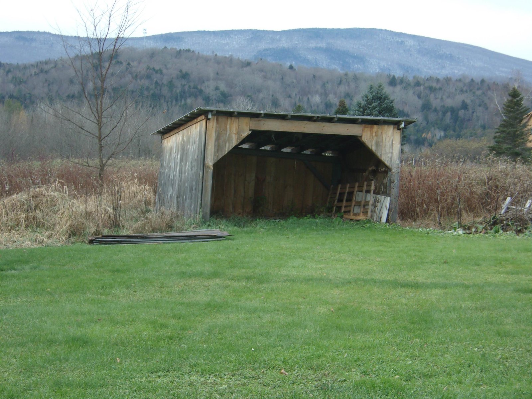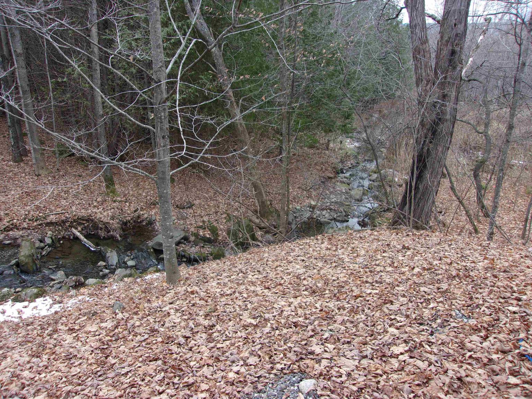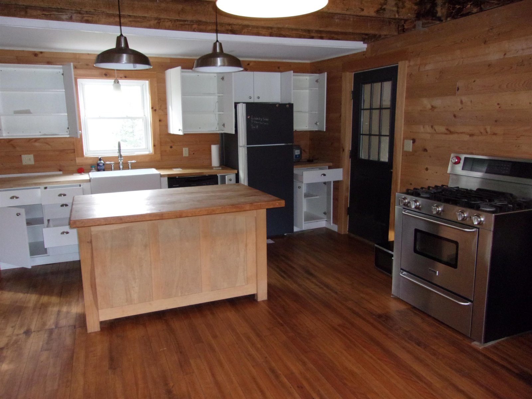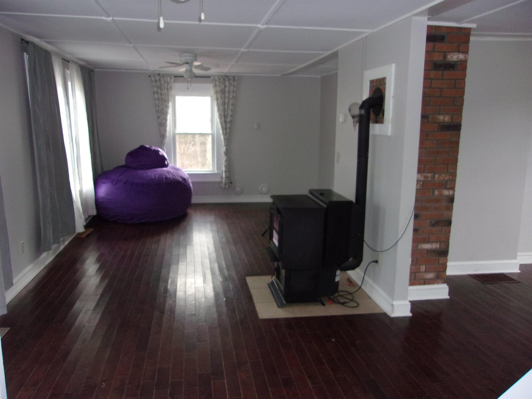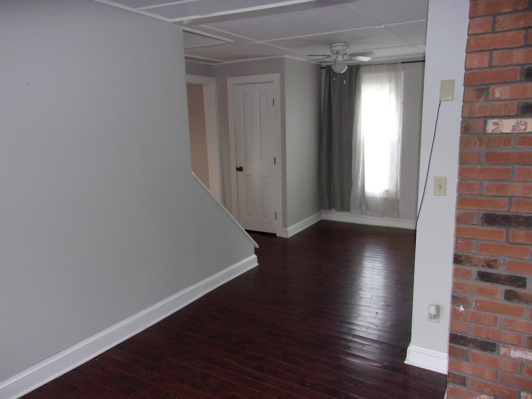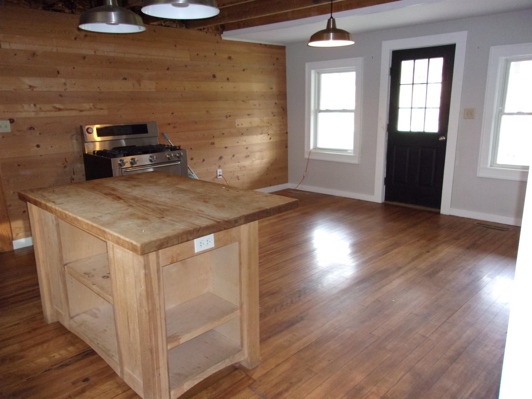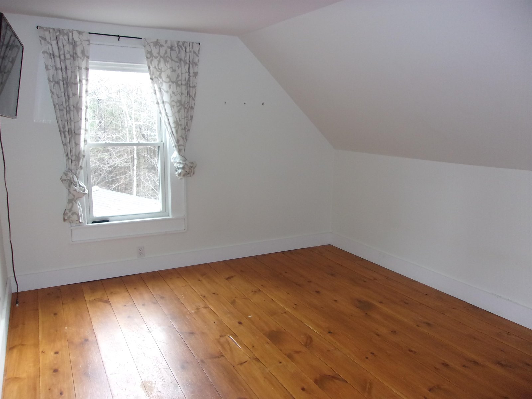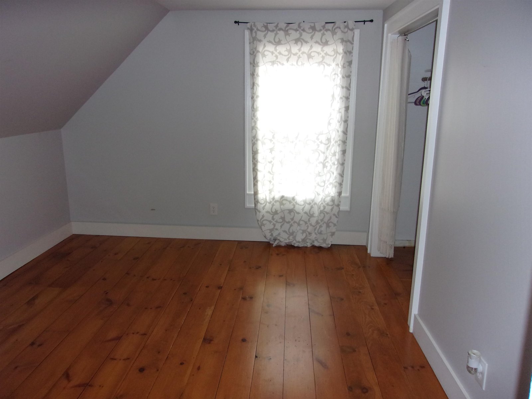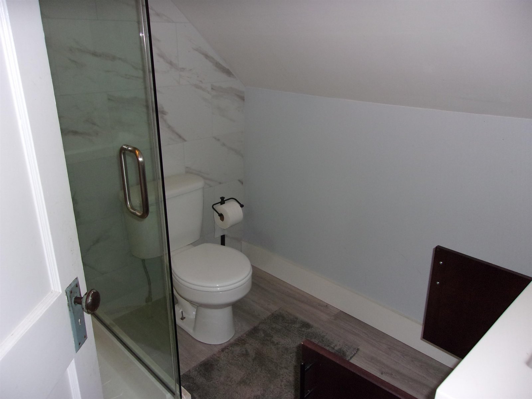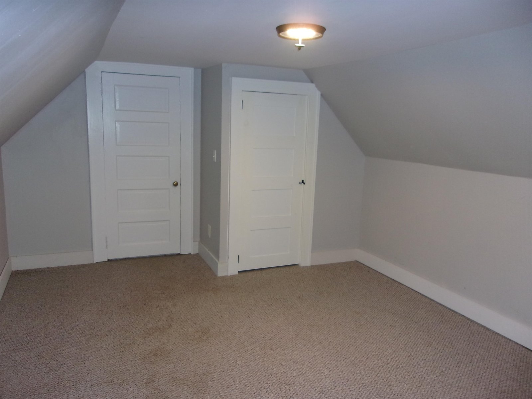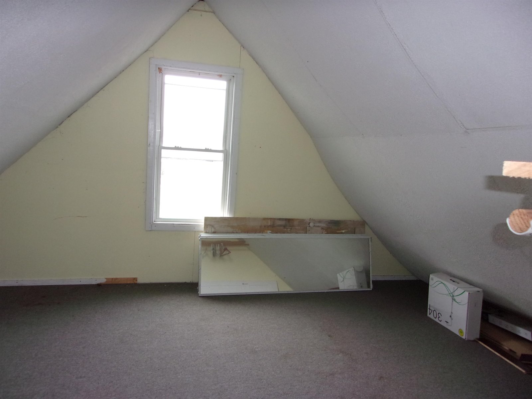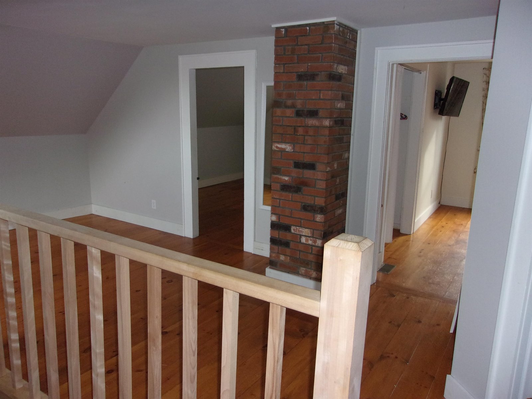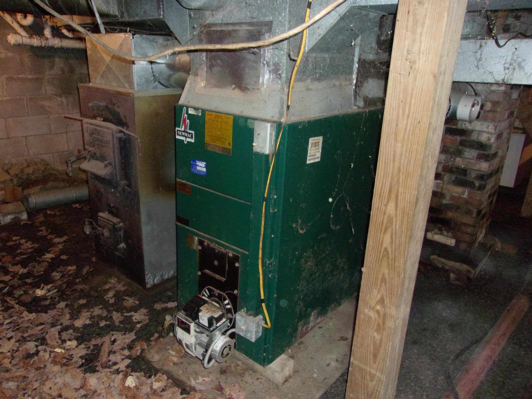For Sale Status
$249,000 List Price
House Type
3 Beds
2 Baths
1,674 Sqft
Request a Showing or More Info

Call: 802-863-1500
Mortgage Provider
Mortgage Calculator
$
$ Taxes
$ Principal & Interest
$
This calculation is based on a rough estimate. Every person's situation is different. Be sure to consult with a mortgage advisor on your specific needs.
If country living is for you, this 1840's farmhouse will fit your lifestyle. Large country, eat in kitchen. Spacious living room with a pellet stove for comfort. Large 1st floor full bath w/laundry. Upstairs you will find 3 bedrooms and 3/4 bath. Off the large bedroom there is a nice hobby room. There is a small attached 1 car garage with a work bench. Enjoy the back deck for evening sunsets. There is a 4 post gazebo with a concrete floor, all set up and ready for your hot tub. The former owner a very large garden that supplied all her vegetables. VAST trail is just about 100yds down the road and Irasburg roads are open to ATV's! †
Property Location
Property Details
| List Price $249,000 | Total Rooms 6 | List Date Mar 27th, 2024 |
|---|---|---|
| MLS# 4989328 | Lot Size 1.600 Acres | Taxes $3,618 |
| Type House | Stories 1 1/2 | Road Frontage 300 |
| Bedrooms 3 | Style | Water Frontage |
| Full Bathrooms 1 | Finished 1,674 Sqft | Construction No, Existing |
| 3/4 Bathrooms 1 | Above Grade 1,674 Sqft | Seasonal No |
| Half Bathrooms 0 | Below Grade 0 Sqft | Year Built 1840 |
| 1/4 Bathrooms 0 | Garage Size 1 Car | County Orleans |
| Interior Features |
|---|
| Equipment & Appliances, , Pellet Stove |
| Construction |
|---|
| BasementInterior, Unfinished, Interior Stairs, Full, Unfinished |
| Exterior Features |
| Exterior | Disability Features |
|---|---|
| Foundation Block, Concrete, Fieldstone | House Color |
| Floors | Building Certifications |
| Roof Shingle-Asphalt | HERS Index |
| DirectionsFrom Irasburg take Burton Hill Rd, bear right at the castle. Approx 1 mile on the right. |
|---|
| Lot Description |
| Garage & Parking |
| Road Frontage 300 | Water Access |
|---|---|
| Suitable Use | Water Type |
| Driveway Gravel | Water Body |
| Flood Zone No | Zoning none |
| School District NA | Middle |
|---|---|
| Elementary | High Lake Region Union High Sch |
| Heat Fuel Pellet, Wood Pellets | Excluded |
|---|---|
| Heating/Cool None, Hot Air | Negotiable |
| Sewer 1000 Gallon, Leach Field | Parcel Access ROW |
| Water | ROW for Other Parcel |
| Water Heater | Financing |
| Cable Co | Documents |
| Electric 100 Amp | Tax ID 31209910740 |

† The remarks published on this webpage originate from Listed By Brent Shafer of RE/MAX All Seasons Realty via the NNEREN IDX Program and do not represent the views and opinions of Coldwell Banker Hickok & Boardman. Coldwell Banker Hickok & Boardman Realty cannot be held responsible for possible violations of copyright resulting from the posting of any data from the NNEREN IDX Program.

 Back to Search Results
Back to Search Results



