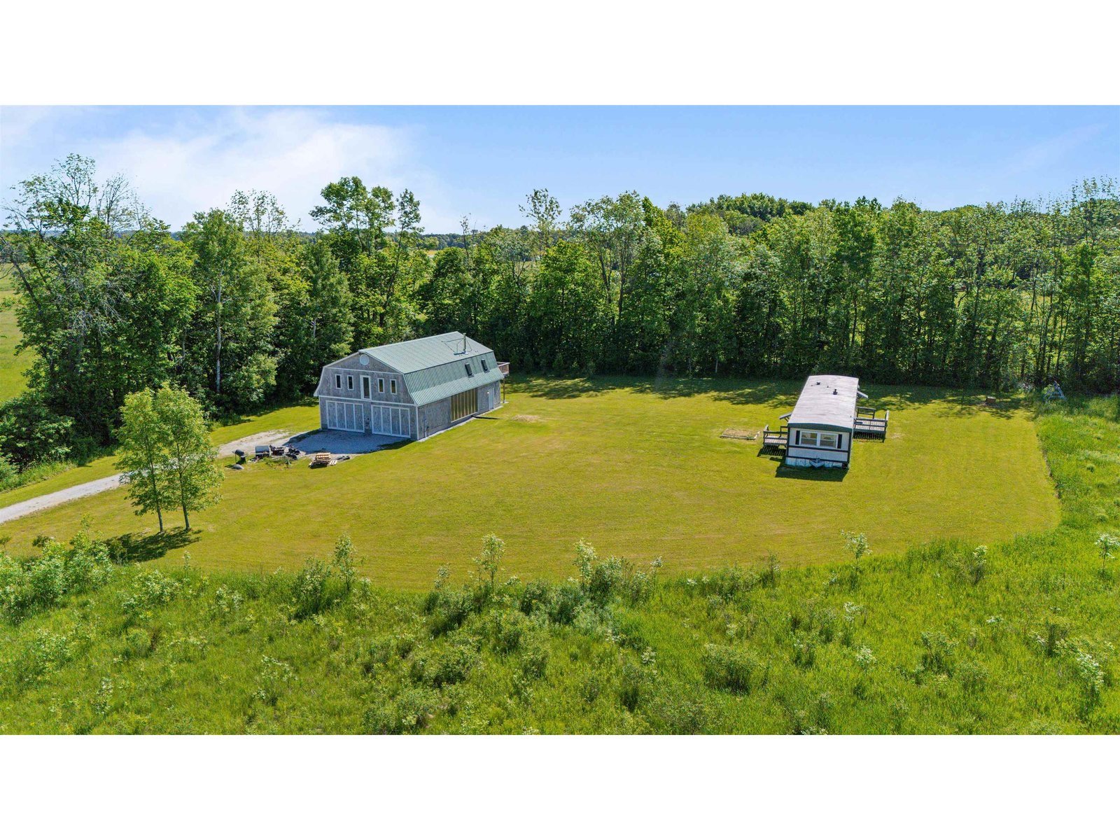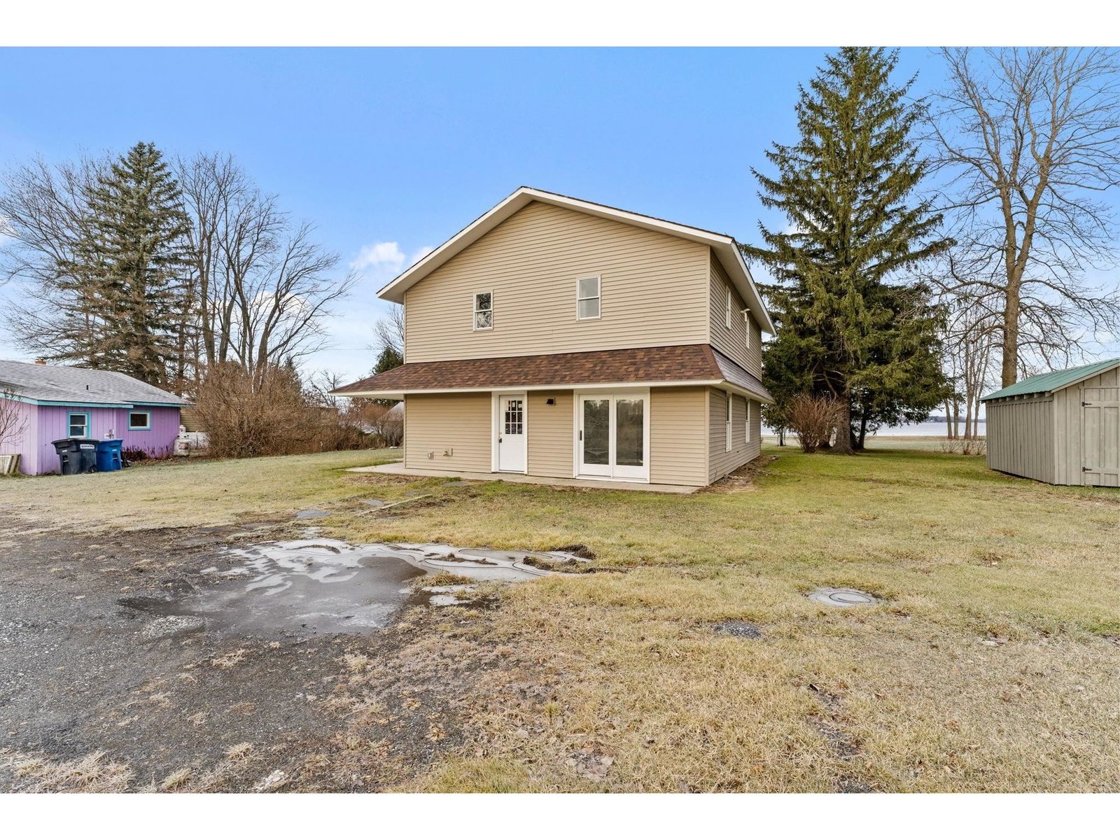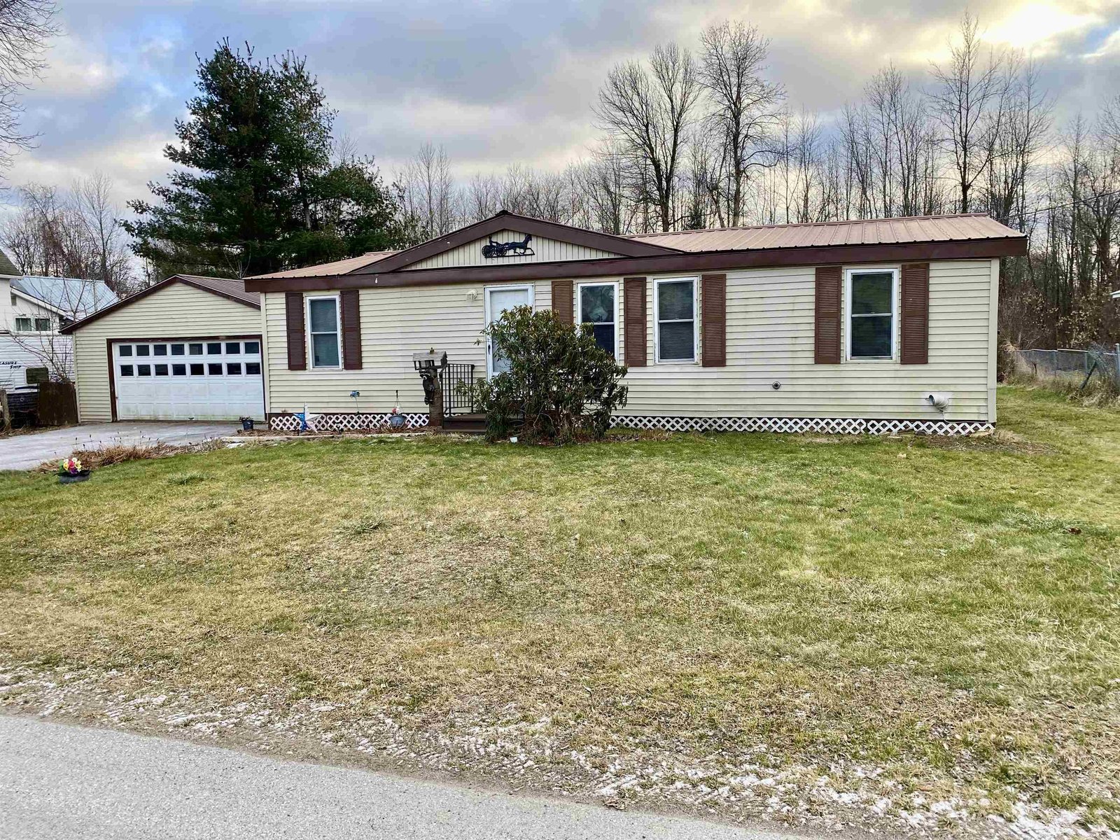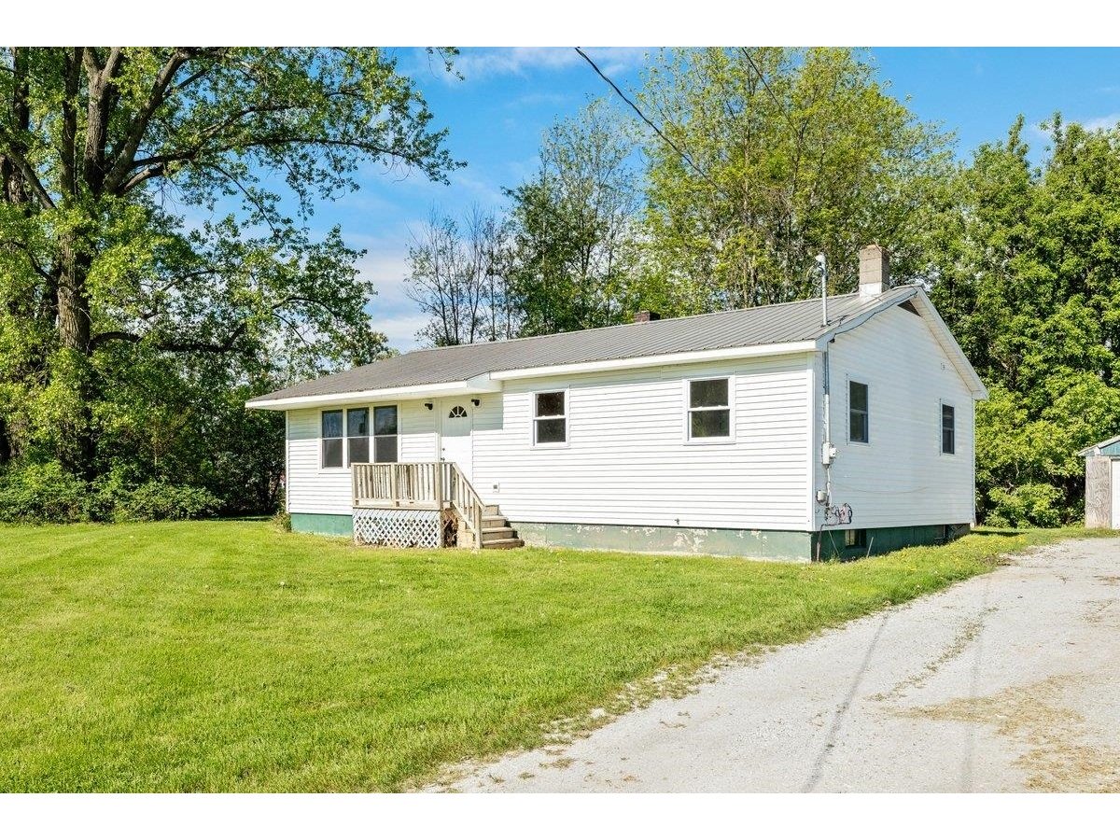Sold Status
$268,500 Sold Price
House Type
3 Beds
1 Baths
1,008 Sqft
Sold By Ferrara Beckett Team of Coldwell Banker Hickok and Boardman
Similar Properties for Sale
Request a Showing or More Info

Call: 802-863-1500
Mortgage Provider
Mortgage Calculator
$
$ Taxes
$ Principal & Interest
$
This calculation is based on a rough estimate. Every person's situation is different. Be sure to consult with a mortgage advisor on your specific needs.
Grand Isle County
Single level home that's ready to go! This house has been completely updated over the last 5 years to include a new kitchen, bath, flooring, wood stove. The home offers true one level living with the bedrooms, bath, kitchen, living and laundry all one one level. The kitchen has all stainless steel appliances that are 1 year old ,and the sale includes all appliances and washer dryer. A new furnace/boiler will be included as part of the sale. The yard has had extensive landscaping and the 1 car attached garage offers overhead storage. Come take a look this home is completely turnkey and could be moved into on short notice. Come take a look it won't last long! †
Property Location
Property Details
| Sold Price $268,500 | Sold Date Sep 12th, 2023 | |
|---|---|---|
| List Price $265,000 | Total Rooms 5 | List Date Jul 17th, 2023 |
| MLS# 4961781 | Lot Size 0.590 Acres | Taxes $2,270 |
| Type House | Stories 1 | Road Frontage 200 |
| Bedrooms 3 | Style Ranch | Water Frontage |
| Full Bathrooms 1 | Finished 1,008 Sqft | Construction No, Existing |
| 3/4 Bathrooms 0 | Above Grade 1,008 Sqft | Seasonal No |
| Half Bathrooms 0 | Below Grade 0 Sqft | Year Built 1980 |
| 1/4 Bathrooms 0 | Garage Size 1 Car | County Grand Isle |
| Interior FeaturesCeiling Fan, Laundry - 1st Floor |
|---|
| Equipment & AppliancesRefrigerator, Dishwasher, Microwave, Stove - Electric, Exhaust Fan, Window AC, Stove-Wood, Wood Stove |
| Kitchen/Dining 10 x 16, 1st Floor | Living Room 12 x 15, 1st Floor | Bedroom 10 x 12, 1st Floor |
|---|---|---|
| Bedroom 10 x 12, 1st Floor | Bedroom 9 x 10, 1st Floor |
| ConstructionWood Frame |
|---|
| BasementInterior, Unfinished, Concrete, Full |
| Exterior Features |
| Exterior Vinyl | Disability Features |
|---|---|
| Foundation Concrete | House Color |
| Floors Vinyl, Carpet, Laminate | Building Certifications |
| Roof Shingle | HERS Index |
| DirectionsFrom the Isle La Motte bridge go about 3 miles see sign on the right about 1/4 mile past New Rd |
|---|
| Lot Description, Level |
| Garage & Parking Attached, |
| Road Frontage 200 | Water Access |
|---|---|
| Suitable Use | Water Type |
| Driveway Gravel | Water Body |
| Flood Zone No | Zoning Residential |
| School District Isle La Motte School District | Middle Isle La Motte Elem. School |
|---|---|
| Elementary Isle La Motte Elem. School | High Choice |
| Heat Fuel Wood, Oil | Excluded |
|---|---|
| Heating/Cool Other, Baseboard | Negotiable |
| Sewer Septic, Concrete | Parcel Access ROW |
| Water Dug Well, Drilled Well | ROW for Other Parcel |
| Water Heater Off Boiler | Financing |
| Cable Co Global Net | Documents Deed |
| Electric 100 Amp, Circuit Breaker(s) | Tax ID 318-100-10482 |

† The remarks published on this webpage originate from Listed By Shawn Cheney of EXP Realty - Cell: 802-782-0400 via the NNEREN IDX Program and do not represent the views and opinions of Coldwell Banker Hickok & Boardman. Coldwell Banker Hickok & Boardman Realty cannot be held responsible for possible violations of copyright resulting from the posting of any data from the NNEREN IDX Program.

 Back to Search Results
Back to Search Results










