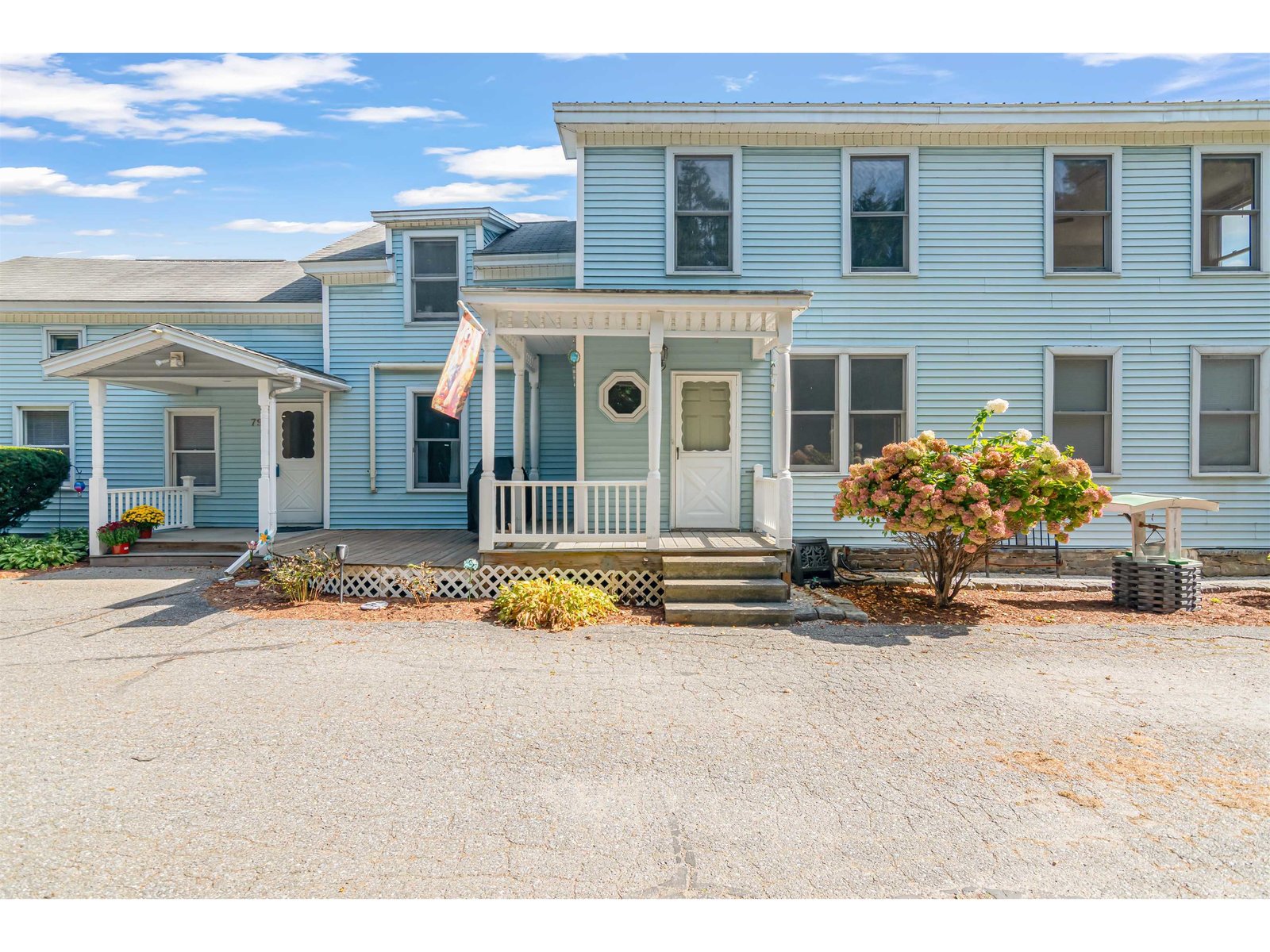Sold Status
$530,000 Sold Price
House Type
3 Beds
3 Baths
2,810 Sqft
Sold By Perrott Realty
Similar Properties for Sale
Request a Showing or More Info

Call: 802-863-1500
Mortgage Provider
Mortgage Calculator
$
$ Taxes
$ Principal & Interest
$
This calculation is based on a rough estimate. Every person's situation is different. Be sure to consult with a mortgage advisor on your specific needs.
Jericho
This Amazing Home Has It All! From the prime location in the coveted family oriented "Jericho East" Neighborhood to your very own resort like backyard with all the fixings for summertime fun! It will be hard not to fall in love and want to call it YOUR HOME. Offering a ton of flexibility and further potential - Whether you're a growing family, looking for one level living, top notch school systems, a small safe close-knit country town, or simply a beautiful home you can be proud to show off, you will find it all here and so much more! High-end, quality features and finishes throughout - natural stone slate floors, exotic Brazilian Walnut HW floors, Strand Bamboo HW floors, Acacia butcher block counters, American Cherry staircase, 1st floor executive office, 2 masonry wood burning fireplaces, formal living/dining, lighting, paint, fixtures, OH MY! Designed/built for entertaining in and out with an open floor plan, screened in porch, huge concrete patio, and a pool/backyard all your friends and family will surely enjoy! 24x20 Master Suite to die for! Vaulted ceilings, his-and-her closets, spa inspired tiled shower w/rainfall head, double sinks, soaking tub, and French doors that walk right out to your private deck and Jacuzzi. Need more space? No problem! Take advantage of the massive 1,820 sqft unfinished basement and or the 700 sqft unfinished bonus room with their own separate entrance from the awesome oversized 2 car garage. ACT QUICK! *Owner is VT Licensed RE Agent* †
Property Location
Property Details
| Sold Price $530,000 | Sold Date Sep 18th, 2020 | |
|---|---|---|
| List Price $499,900 | Total Rooms 9 | List Date Jul 8th, 2020 |
| Cooperation Fee Unknown | Lot Size 1.18 Acres | Taxes $7,618 |
| MLS# 4815461 | Days on Market 1597 Days | Tax Year 2019 |
| Type House | Stories 2 | Road Frontage |
| Bedrooms 3 | Style Cape | Water Frontage |
| Full Bathrooms 2 | Finished 2,810 Sqft | Construction No, Existing |
| 3/4 Bathrooms 0 | Above Grade 2,810 Sqft | Seasonal No |
| Half Bathrooms 1 | Below Grade 0 Sqft | Year Built 1989 |
| 1/4 Bathrooms 0 | Garage Size 2 Car | County Chittenden |
| Interior FeaturesCeiling Fan, Dining Area, Fireplace - Wood, Fireplaces - 2, Primary BR w/ BA, Natural Light, Skylight, Soaking Tub, Storage - Indoor, Vaulted Ceiling, Whirlpool Tub, Laundry - 1st Floor, Smart Thermostat |
|---|
| Equipment & AppliancesWall Oven, Refrigerator, Dishwasher, Range-Gas, Double Oven, Central Vacuum, Smoke Detectr-HrdWrdw/Bat |
| ConstructionWood Frame |
|---|
| BasementInterior, Unfinished, Interior Stairs, Full, Exterior Stairs, Interior Access, Exterior Access |
| Exterior FeaturesDeck, Fence - Full, Garden Space, Hot Tub, Natural Shade, Patio, Playground, Pool - In Ground, Shed |
| Exterior Clapboard, Cedar, Wood Siding | Disability Features 1st Floor 1/2 Bathrm, 1st Floor Full Bathrm, 1st Floor Bedroom |
|---|---|
| Foundation Poured Concrete | House Color Cedar |
| Floors Bamboo, Vinyl, Tile, Hardwood, Slate/Stone, Vinyl | Building Certifications |
| Roof Shingle-Architectural | HERS Index |
| Directions |
|---|
| Lot DescriptionNo, Level, Mountain View, Landscaped, Subdivision, Corner |
| Garage & Parking Attached, Direct Entry, Storage Above |
| Road Frontage | Water Access |
|---|---|
| Suitable Use | Water Type |
| Driveway Paved | Water Body |
| Flood Zone No | Zoning RES |
| School District Chittenden East | Middle Browns River Middle USD #17 |
|---|---|
| Elementary Jericho Elementary School | High Mt. Mansfield USD #17 |
| Heat Fuel Oil, Oil | Excluded |
|---|---|
| Heating/Cool None, In Floor, In Floor | Negotiable Window Treatments, Washer, Dryer |
| Sewer 1000 Gallon, Septic, Private, Private, Septic | Parcel Access ROW |
| Water Public | ROW for Other Parcel |
| Water Heater Tank, Gas-Natural | Financing |
| Cable Co Comcast | Documents Association Docs, Bldg Plans (Blueprint) |
| Electric Circuit Breaker(s), 200 Amp | Tax ID 333-253-11151 |

† The remarks published on this webpage originate from Listed By Blake Gintof of Signature Properties of Vermont via the PrimeMLS IDX Program and do not represent the views and opinions of Coldwell Banker Hickok & Boardman. Coldwell Banker Hickok & Boardman cannot be held responsible for possible violations of copyright resulting from the posting of any data from the PrimeMLS IDX Program.

 Back to Search Results
Back to Search Results










