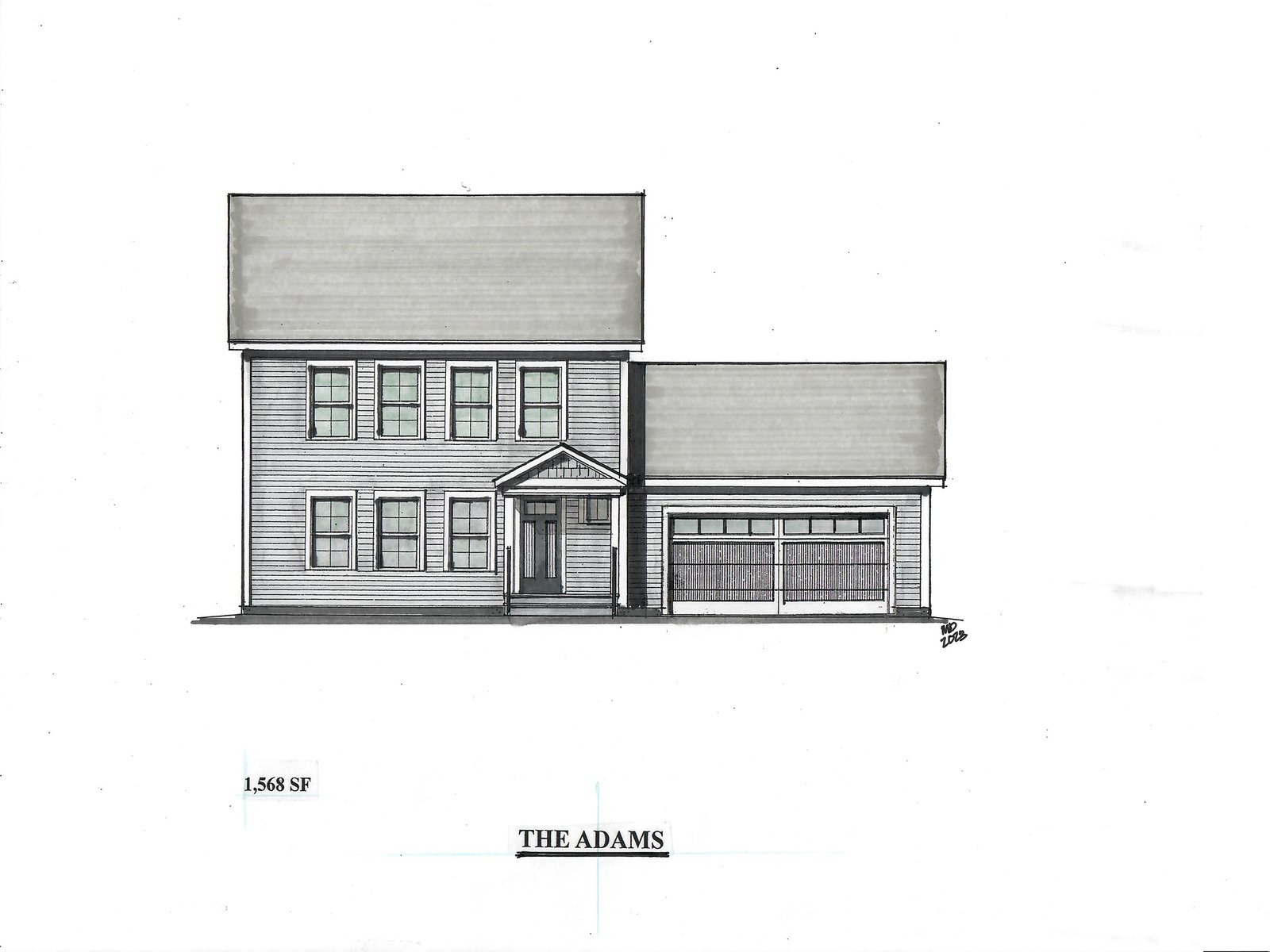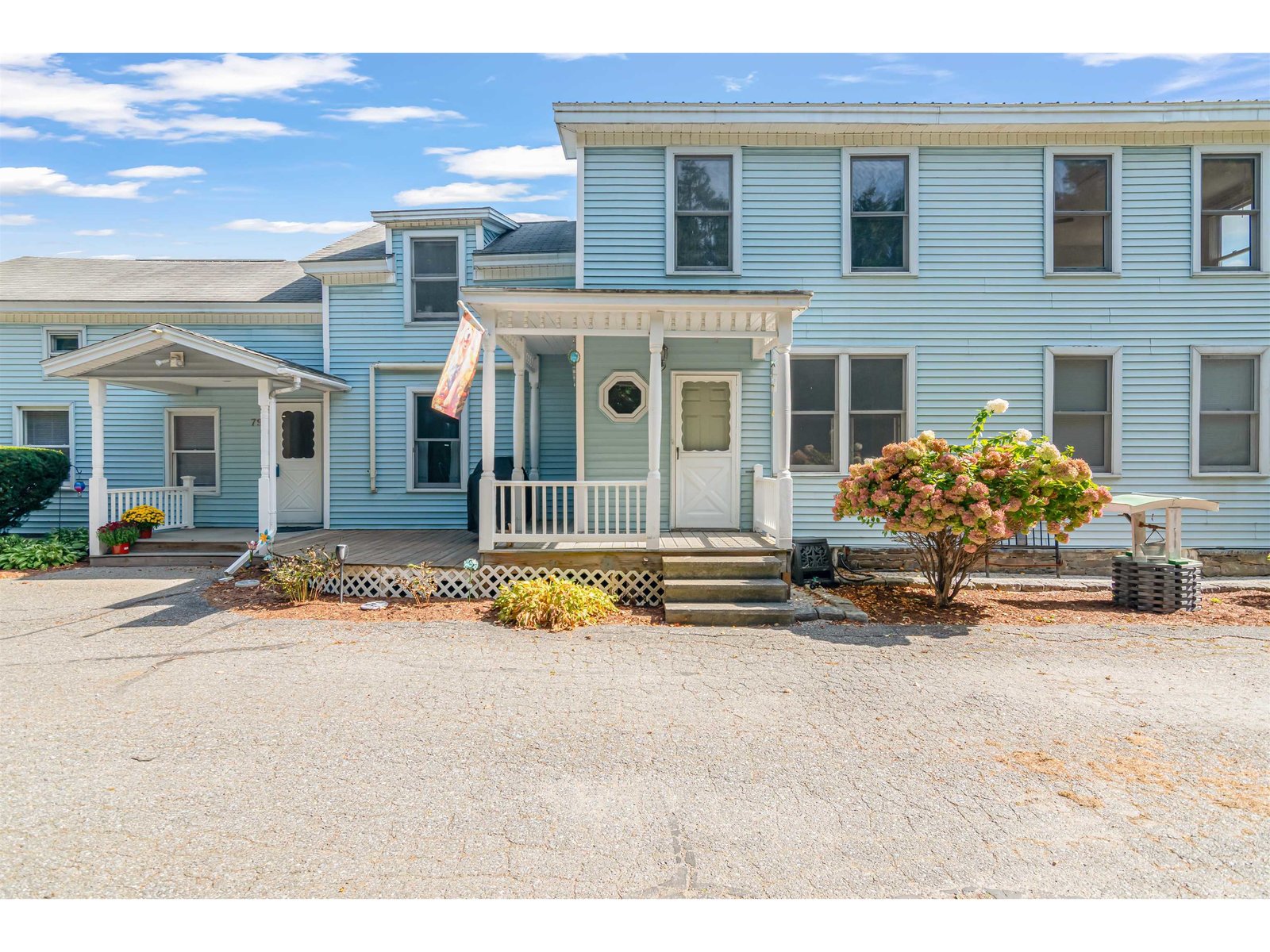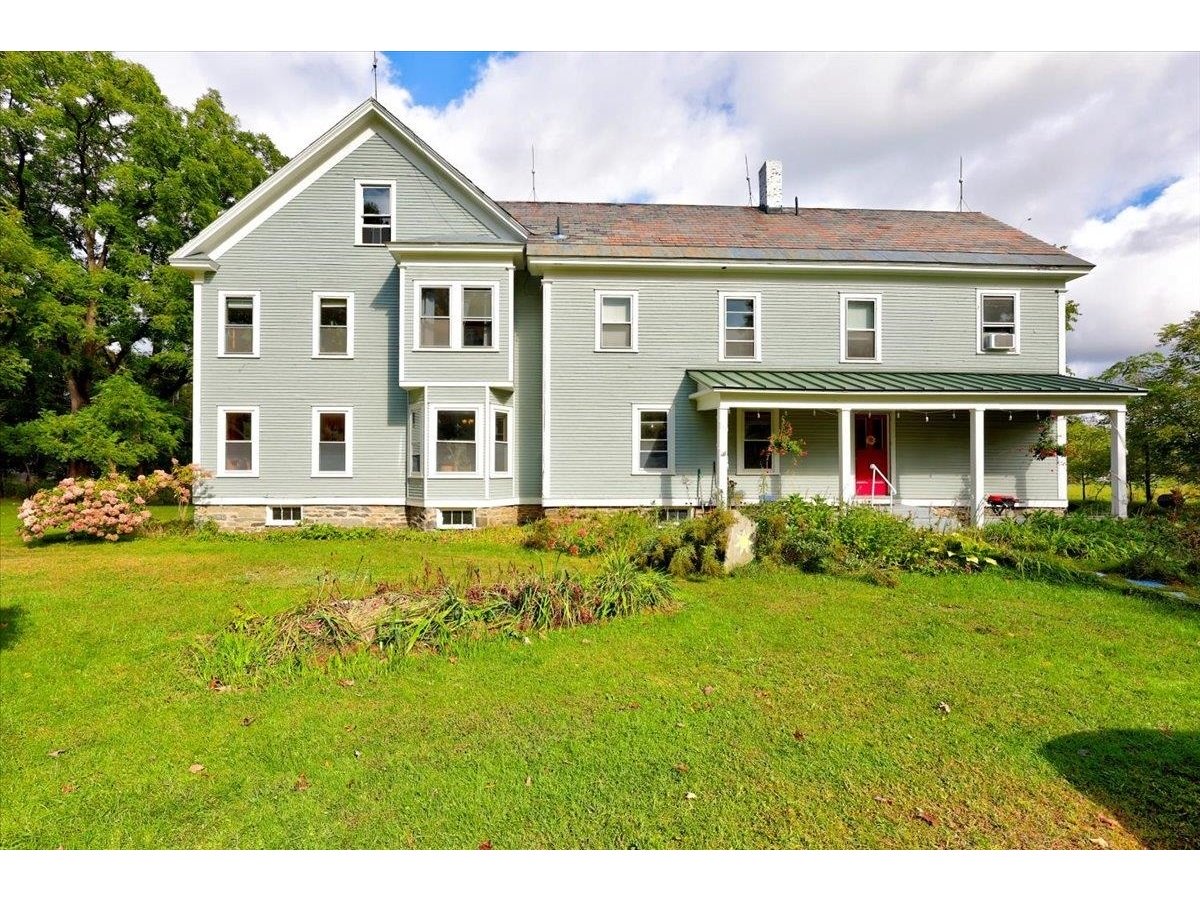Sold Status
$591,375 Sold Price
House Type
4 Beds
3 Baths
2,360 Sqft
Sold By Meg Handler of Coldwell Banker Hickok and Boardman
Similar Properties for Sale
Request a Showing or More Info

Call: 802-863-1500
Mortgage Provider
Mortgage Calculator
$
$ Taxes
$ Principal & Interest
$
This calculation is based on a rough estimate. Every person's situation is different. Be sure to consult with a mortgage advisor on your specific needs.
Jericho
Be the first to own this brand new custom built home in Jericho, ready this November. This home features all of the items on your must-have list, including granite counters, kitchen island, stainless appliances, and hardwood and tile floors. The first floor includes a bedroom or office. Upstairs, the master suite includes a private 3/4 bath, and 2 guest bedrooms share a full guest bath. Need more room? Bonus space above the garage is ready to finish. Enjoy the outdoors from the durable Trex deck, 4-season porch facing the woods, or covered front porch with trex deck. You won't see the neighbors, but you are in a small neighborhood with 7 other houses. Easy access to the interstate, UVM Medical Center, and shopping. †
Property Location
Property Details
| Sold Price $591,375 | Sold Date Jan 22nd, 2021 | |
|---|---|---|
| List Price $585,000 | Total Rooms 9 | List Date Jul 28th, 2020 |
| Cooperation Fee Unknown | Lot Size 3.09 Acres | Taxes $0 |
| MLS# 4819148 | Days on Market 1577 Days | Tax Year |
| Type House | Stories 2 | Road Frontage |
| Bedrooms 4 | Style Farmhouse, Cape, Rural | Water Frontage |
| Full Bathrooms 1 | Finished 2,360 Sqft | Construction No, New Construction |
| 3/4 Bathrooms 1 | Above Grade 2,360 Sqft | Seasonal No |
| Half Bathrooms 1 | Below Grade 0 Sqft | Year Built 2020 |
| 1/4 Bathrooms 0 | Garage Size 2 Car | County Chittenden |
| Interior FeaturesCeiling Fan, In-Law Suite, Kitchen Island, Kitchen/Family, Primary BR w/ BA, Vaulted Ceiling, Walk-in Closet, Laundry - 1st Floor |
|---|
| Equipment & AppliancesRefrigerator, Microwave, Dishwasher, Exhaust Hood, Stove - Gas |
| ConstructionWood Frame |
|---|
| BasementWalk-up, Unfinished, Full, Daylight, Unfinished |
| Exterior FeaturesDeck, Porch - Covered, Window Screens |
| Exterior Vinyl Siding | Disability Features 1st Floor Bedroom, 1st Floor 3/4 Bathrm |
|---|---|
| Foundation Poured Concrete | House Color beige |
| Floors Tile, Carpet, Hardwood | Building Certifications |
| Roof Shingle-Asphalt | HERS Index |
| DirectionsInterstate I-89 to Exit 11 to VT Rte. 117 to Barber Farm Road. New Construction neighborhood past Tarbox Rd. on left. Sign for road Hemlock Circle, Pvt. House is straight ahead under construction. |
|---|
| Lot DescriptionYes, Wooded, Cul-De-Sac, Rural Setting |
| Garage & Parking Attached, Storage Above |
| Road Frontage | Water Access |
|---|---|
| Suitable Use | Water Type |
| Driveway Gravel | Water Body |
| Flood Zone No | Zoning Agriculture |
| School District Chittenden East | Middle Browns River Middle USD #17 |
|---|---|
| Elementary Jericho Elementary School | High Mt. Mansfield USD #17 |
| Heat Fuel Gas-LP/Bottle | Excluded |
|---|---|
| Heating/Cool None, Baseboard | Negotiable |
| Sewer 1000 Gallon, Concrete, Leach Field - Off-Site | Parcel Access ROW No |
| Water Drilled Well | ROW for Other Parcel |
| Water Heater Gas-Lp/Bottle | Financing |
| Cable Co | Documents Plot Plan, Plot Plan |
| Electric Other | Tax ID 333-103-12197 |

† The remarks published on this webpage originate from Listed By Carolyn Weaver of KW Vermont via the PrimeMLS IDX Program and do not represent the views and opinions of Coldwell Banker Hickok & Boardman. Coldwell Banker Hickok & Boardman cannot be held responsible for possible violations of copyright resulting from the posting of any data from the PrimeMLS IDX Program.

 Back to Search Results
Back to Search Results










