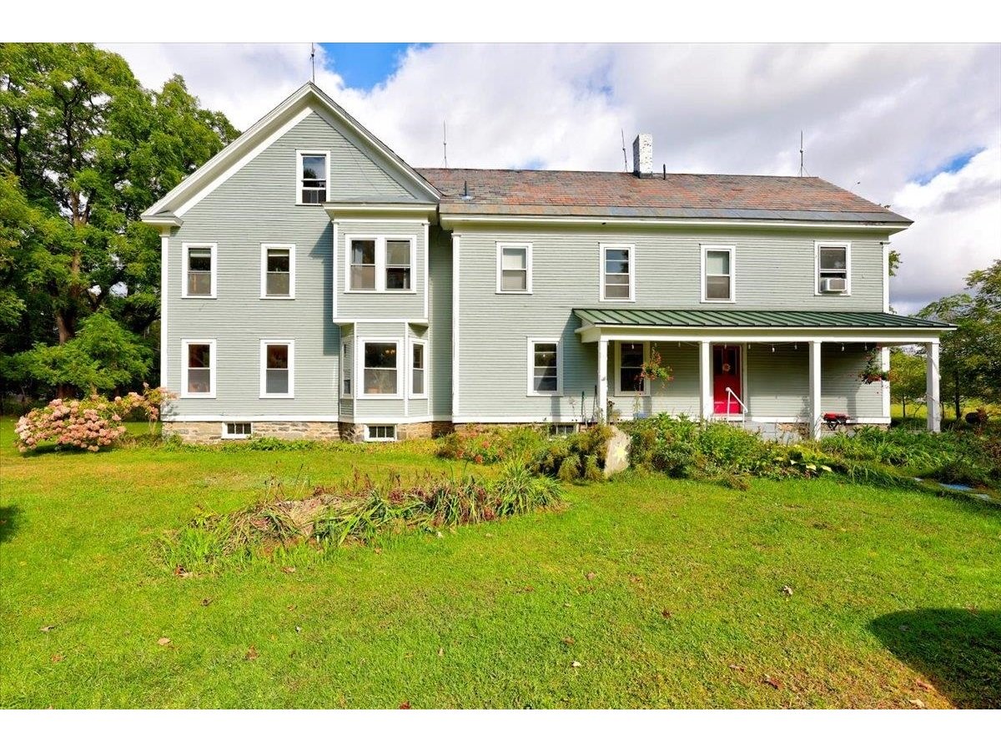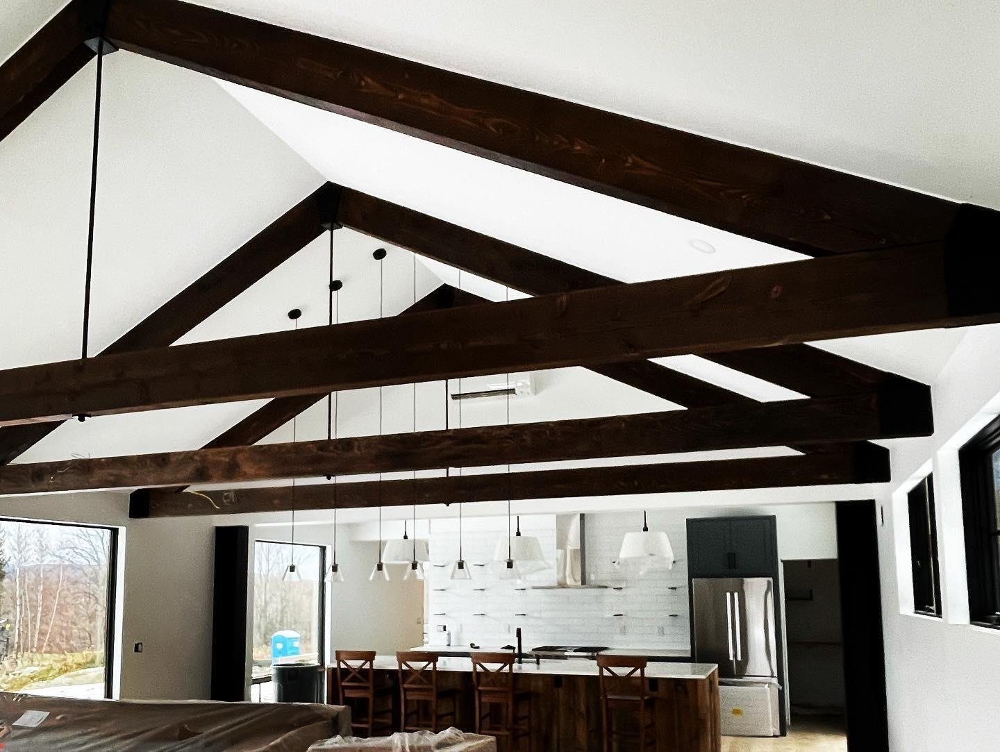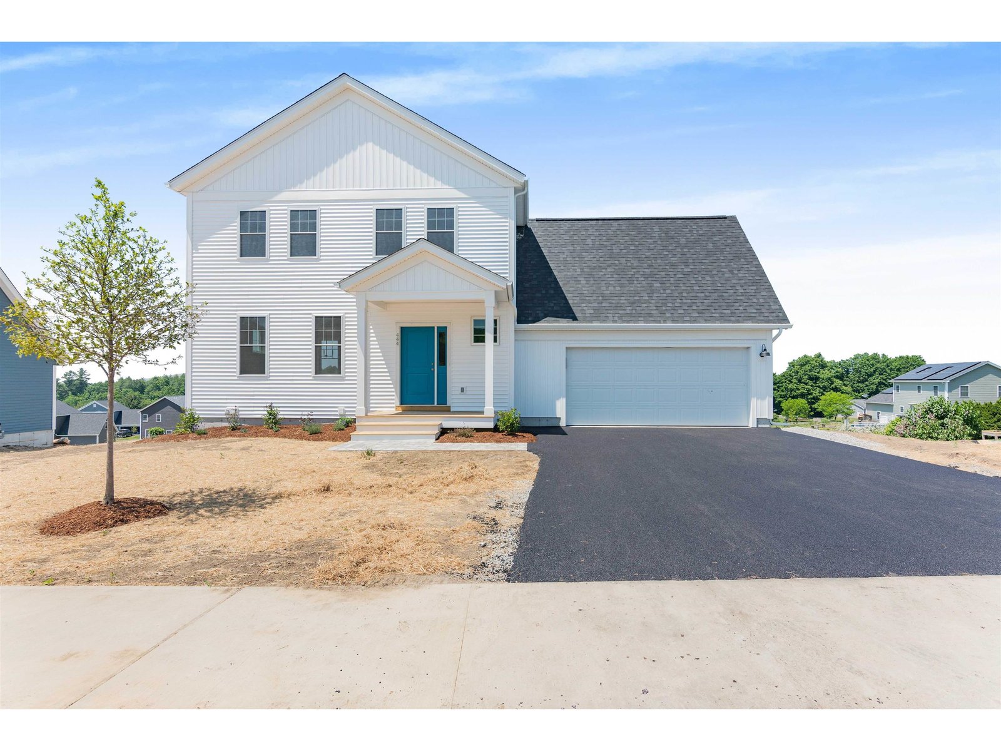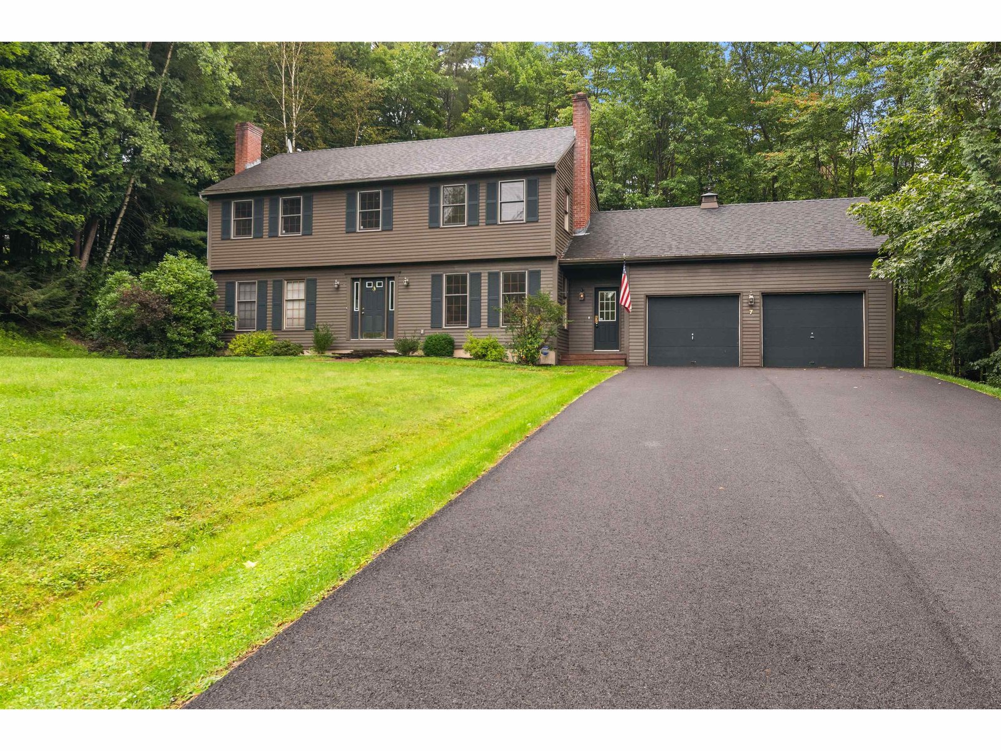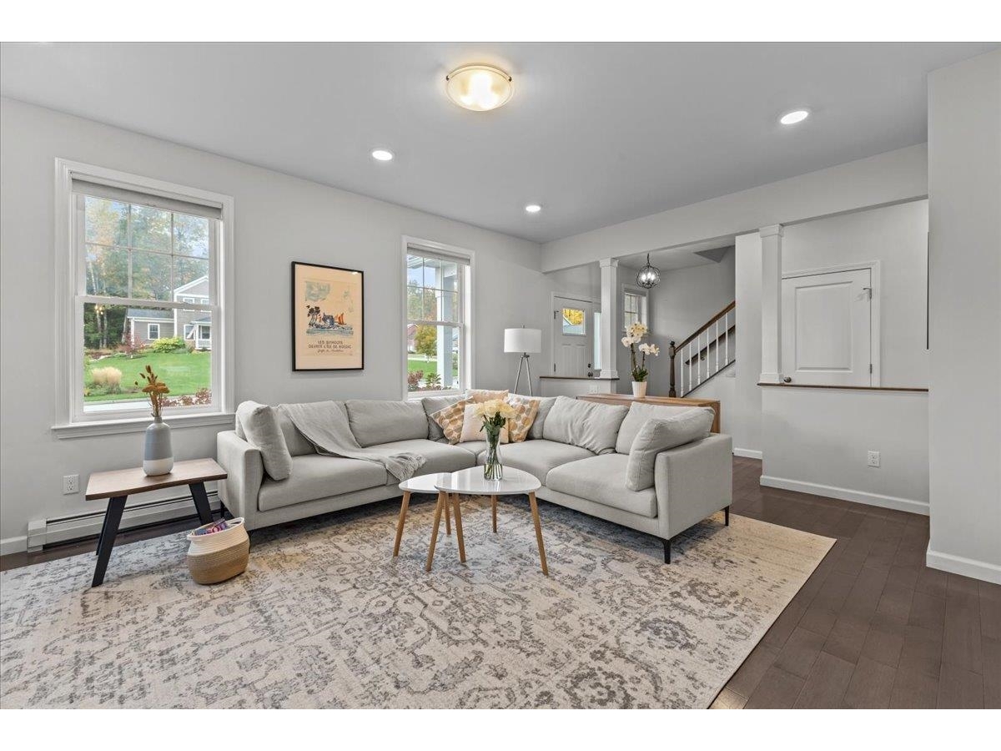Sold Status
$906,000 Sold Price
House Type
4 Beds
3 Baths
2,823 Sqft
Sold By Dana Valentine of Coldwell Banker Hickok and Boardman
Similar Properties for Sale
Request a Showing or More Info

Call: 802-863-1500
Mortgage Provider
Mortgage Calculator
$
$ Taxes
$ Principal & Interest
$
This calculation is based on a rough estimate. Every person's situation is different. Be sure to consult with a mortgage advisor on your specific needs.
Jericho
A true getaway! Custom built, 4 bedroom, 2 1/2 bath craftsman type home, nestled on 10.48 acres. Seasoned builder with a vision to make your dream home become a reality. Gorgeous great room with exposed beams, vaulted ceiling and floor to ceiling fireplace, plenty of windows and sliders exposing the exterior in chef's kitchen with center island quartz countertops, custom cabinets, beautiful hardwood floors, master suite on the first floor with custom bath and walk-in closet, plenty of room for guests on the second floor, walkout basement. This one has it all! †
Property Location
Property Details
| Sold Price $906,000 | Sold Date Nov 23rd, 2021 | |
|---|---|---|
| List Price $892,000 | Total Rooms 8 | List Date Feb 11th, 2021 |
| Cooperation Fee Unknown | Lot Size 10.48 Acres | Taxes $0 |
| MLS# 4847004 | Days on Market 1379 Days | Tax Year |
| Type House | Stories 2 | Road Frontage 288 |
| Bedrooms 4 | Style Craftsman | Water Frontage |
| Full Bathrooms 1 | Finished 2,823 Sqft | Construction No, New Construction |
| 3/4 Bathrooms 1 | Above Grade 2,823 Sqft | Seasonal No |
| Half Bathrooms 1 | Below Grade 0 Sqft | Year Built 2021 |
| 1/4 Bathrooms 0 | Garage Size 2 Car | County Chittenden |
| Interior FeaturesFireplace - Gas, Kitchen Island, Kitchen/Dining, Kitchen/Living, Primary BR w/ BA, Natural Light, Soaking Tub, Vaulted Ceiling, Walk-in Closet, Walk-in Pantry, Laundry - 1st Floor |
|---|
| Equipment & AppliancesRefrigerator, Range-Gas, Dishwasher, Microwave, Stove - Gas, Smoke Detectr-HrdWrdw/Bat |
| Great Room 18 x 17, 1st Floor | Kitchen 15 x 11, 1st Floor | Dining Room 18 x 11, 1st Floor |
|---|---|---|
| Office/Study 11 x 10, 1st Floor | Laundry Room 12 x 10, 1st Floor | Primary Bedroom 15 x 14, 1st Floor |
| Bedroom 18 x 10, 2nd Floor | Bedroom 13 x 10, 2nd Floor | Bedroom 13 x 9, 2nd Floor |
| ConstructionWood Frame |
|---|
| BasementWalk-up, Unfinished, Interior Stairs, Full |
| Exterior FeaturesDeck, Natural Shade, Porch - Covered |
| Exterior Vinyl, Stone, Shake, Vinyl | Disability Features One-Level Home |
|---|---|
| Foundation Concrete | House Color TBD |
| Floors Carpet, Tile, Hardwood, Tile | Building Certifications |
| Roof Shingle-Architectural | HERS Index |
| DirectionsRoute 15, right into Packard Road, left onto Blueberry Lane, Blueberry Lane is just before 69 Packard Road. |
|---|
| Lot DescriptionYes, Trail/Near Trail, Walking Trails, Subdivision, Country Setting, Near Paths, Neighborhood |
| Garage & Parking Attached, Auto Open, Direct Entry, Driveway, Garage |
| Road Frontage 288 | Water Access |
|---|---|
| Suitable Use | Water Type |
| Driveway Gravel | Water Body |
| Flood Zone No | Zoning Residential |
| School District NA | Middle Browns River Middle USD #17 |
|---|---|
| Elementary Browns River Middle USD 17 | High Mt. Mansfield USD #17 |
| Heat Fuel Gas-Natural | Excluded |
|---|---|
| Heating/Cool Central Air, Hot Air, Hot Air | Negotiable |
| Sewer Septic | Parcel Access ROW |
| Water Public | ROW for Other Parcel |
| Water Heater Tank, Owned, Gas-Natural | Financing |
| Cable Co Comcast | Documents Survey, Plot Plan |
| Electric Circuit Breaker(s) | Tax ID 333-103-12404 |

† The remarks published on this webpage originate from Listed By Geri Reilly of Geri Reilly Real Estate via the PrimeMLS IDX Program and do not represent the views and opinions of Coldwell Banker Hickok & Boardman. Coldwell Banker Hickok & Boardman cannot be held responsible for possible violations of copyright resulting from the posting of any data from the PrimeMLS IDX Program.

 Back to Search Results
Back to Search Results