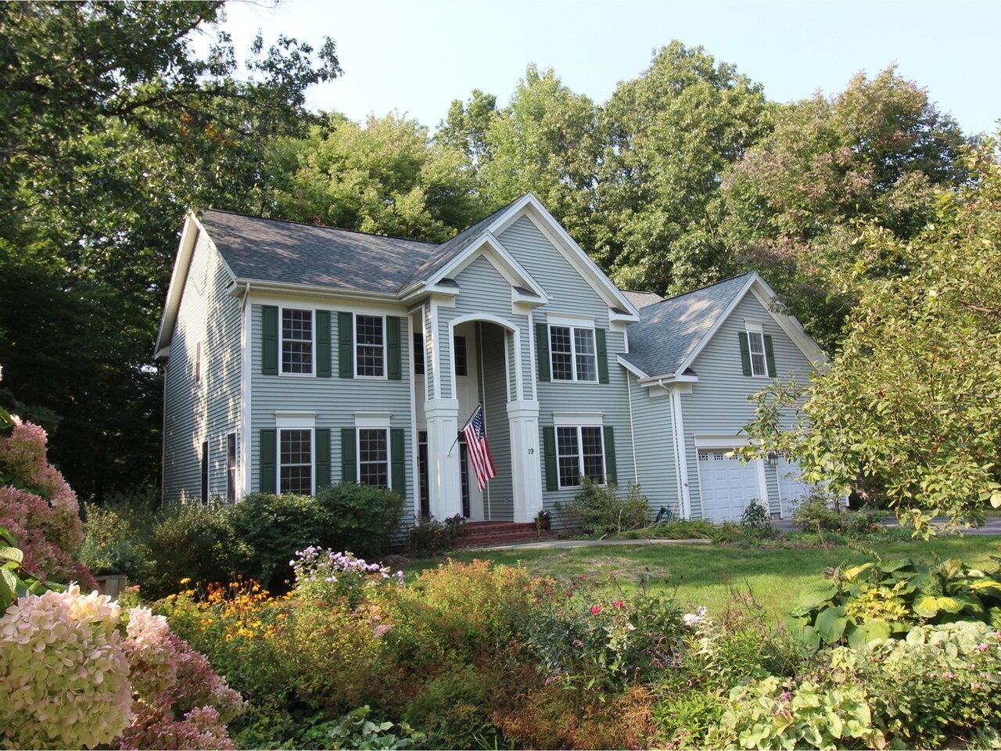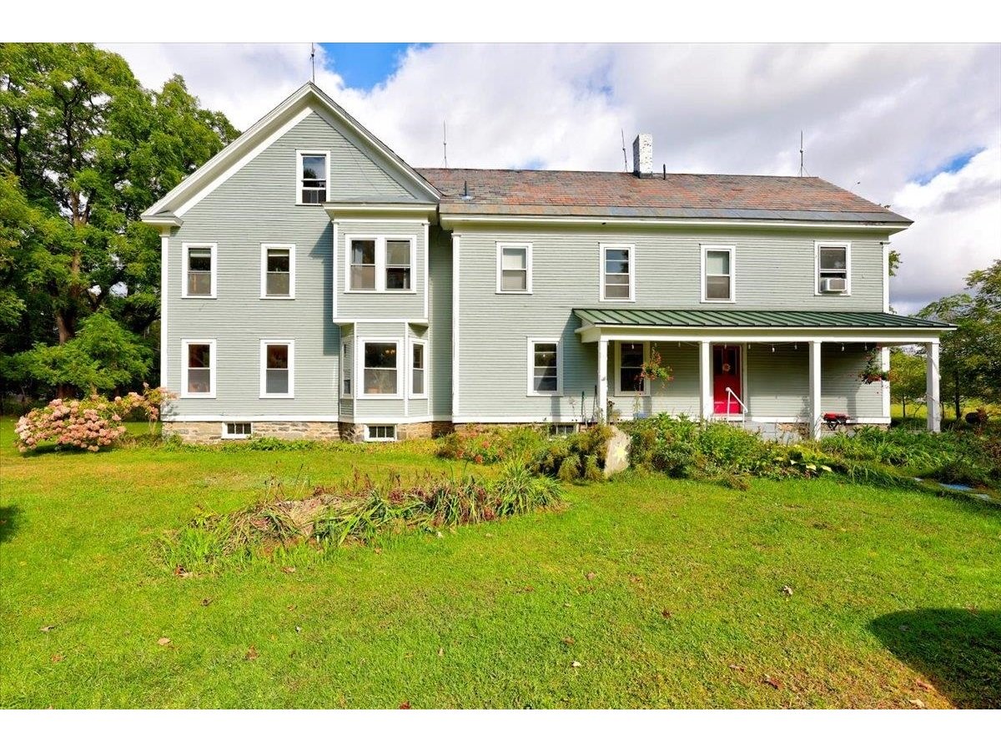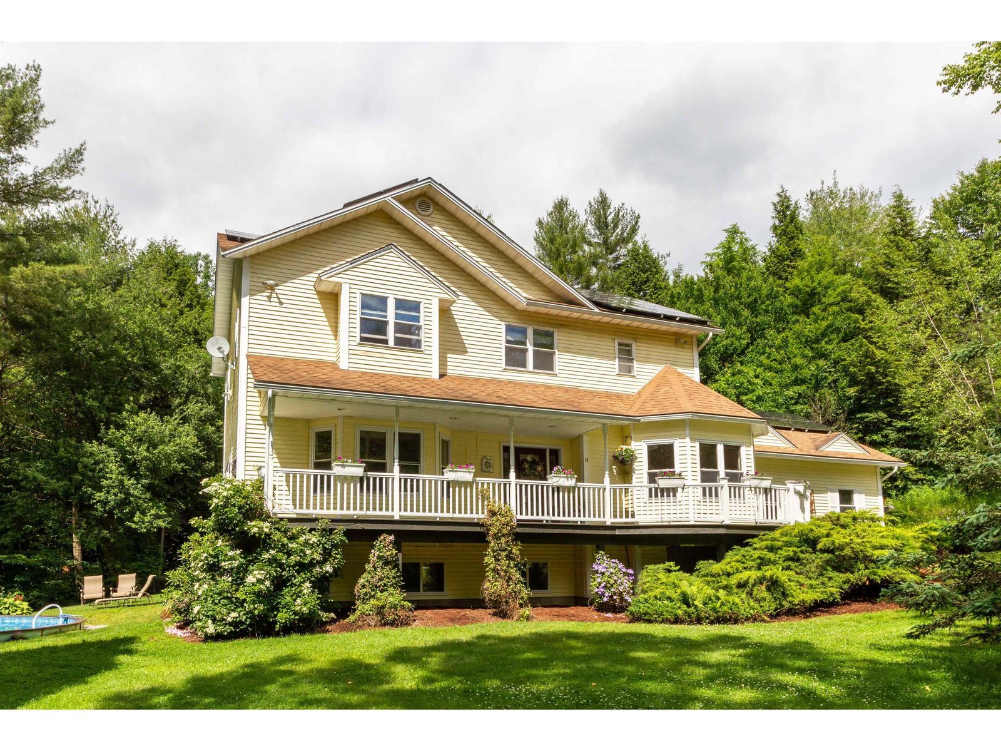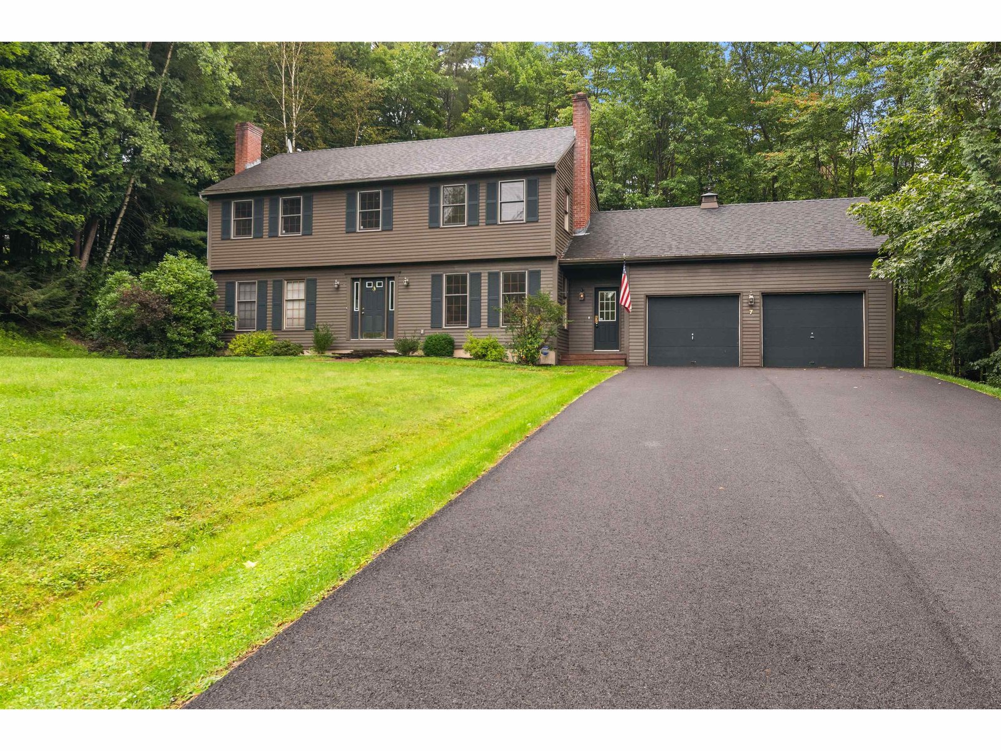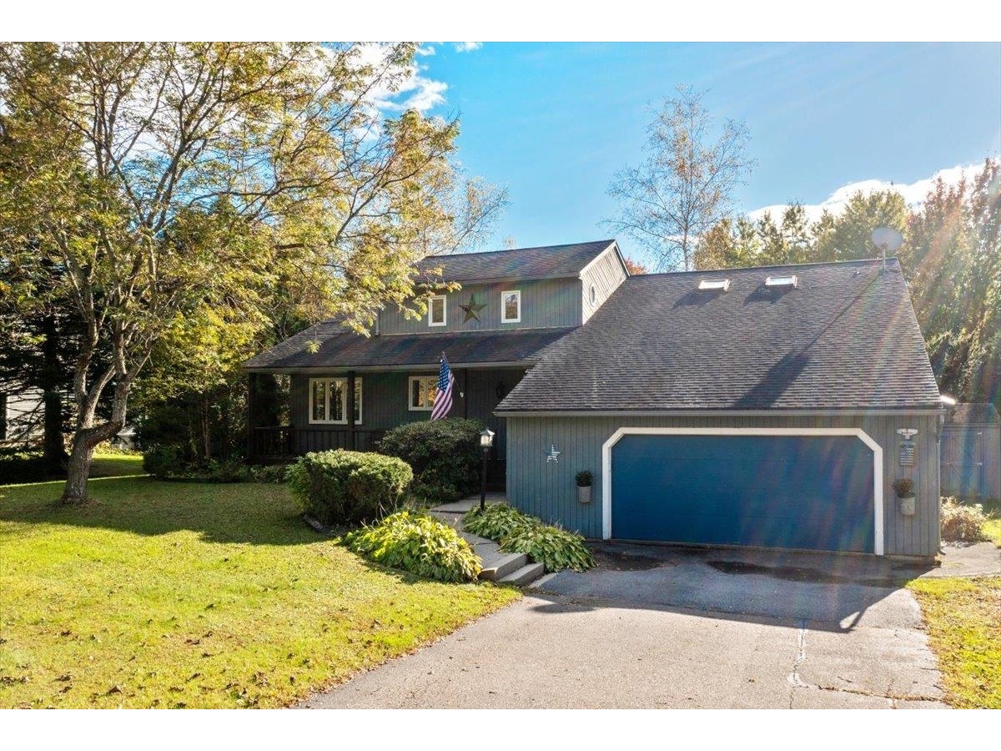Sold Status
$810,000 Sold Price
House Type
3 Beds
3 Baths
3,949 Sqft
Sold By Mike Trombley of Coldwell Banker Hickok and Boardman
Similar Properties for Sale
Request a Showing or More Info

Call: 802-863-1500
Mortgage Provider
Mortgage Calculator
$
$ Taxes
$ Principal & Interest
$
This calculation is based on a rough estimate. Every person's situation is different. Be sure to consult with a mortgage advisor on your specific needs.
Jericho
Nestled just a stones throw from the picturesque village of Jericho, this home is an entertainer's dream and the ultimate gathering place. This home has been thoroughly designed boasting a fantastic layout, with multiple living spaces, a gorgeous gourmet kitchen, a screened in porch overlooking the backyard, and a private primary suite, this home has so much to offer. Upon entering the home, you'll be welcomed in by a grand foyer, leading up to the equally grand living area. The open and airy living space, featuring vaulted ceilings and rich wood details, is perfectly laid out to host. The kitchen is a chef's dream and fully equipped for preparing meals. A massive and flexible bonus room provides an endless amount of options. Downstairs you'll find 2 comfortable bedrooms, a cozy living room featuring a wood stove backed up to a stone accent wall, and the primary suite, tucked away from the rest of the house. The primary suite is truly special with a walk-in closet with built-in shelving, private 3/4 bathroom and glass doors to access the backyard patio, featuring a gorgeous arbor. Centrally located, yet tucked away and private, this home is just minutes to all of Jericho and Underhill town amenities, and 35 minutes to Burlington. †
Property Location
Property Details
| Sold Price $810,000 | Sold Date Feb 3rd, 2023 | |
|---|---|---|
| List Price $899,000 | Total Rooms 7 | List Date Oct 12th, 2022 |
| Cooperation Fee Unknown | Lot Size 3.83 Acres | Taxes $8,963 |
| MLS# 4933295 | Days on Market 771 Days | Tax Year 2022 |
| Type House | Stories 2 | Road Frontage 585 |
| Bedrooms 3 | Style Walkout Lower Level, Contemporary | Water Frontage |
| Full Bathrooms 3 | Finished 3,949 Sqft | Construction No, Existing |
| 3/4 Bathrooms 0 | Above Grade 3,949 Sqft | Seasonal No |
| Half Bathrooms 0 | Below Grade 0 Sqft | Year Built 1977 |
| 1/4 Bathrooms 0 | Garage Size 4 Car | County Chittenden |
| Interior FeaturesPrimary BR w/ BA, Natural Light, Skylight, Vaulted Ceiling, Walk-in Closet |
|---|
| Equipment & AppliancesRefrigerator, Dishwasher, Disposal, Washer, Other, Dryer, Microwave, Freezer, Washer, , Wood Stove, Pellet Stove |
| Foyer 15'3" x 11', 1st Floor | Family Room 21'4" x 14'6", 1st Floor | Bedroom 11'6" x 11'5", 1st Floor |
|---|---|---|
| Bedroom 11'5" x 10'11", 1st Floor | Primary BR Suite 14'6" x 11'10", 1st Floor | Porch 19'2" x 11'11", 2nd Floor |
| Kitchen 11'4" x 11'3", 2nd Floor | Dining Room 15'6" x 11'5", 2nd Floor | Living Room 16'6" x 15'4", 2nd Floor |
| Other 11'7" x 11'5", 2nd Floor | Other 25' x 25' (room above garage), 2nd Floor |
| ConstructionPost and Beam |
|---|
| Basement |
| Exterior FeaturesDeck, Patio, Porch - Screened, Shed |
| Exterior Wood Siding | Disability Features |
|---|---|
| Foundation Concrete | House Color Grey |
| Floors Tile, Carpet, Laminate, Hardwood | Building Certifications |
| Roof Shingle | HERS Index |
| Directions |
|---|
| Lot Description, Country Setting |
| Garage & Parking Attached, Direct Entry, Driveway, Garage |
| Road Frontage 585 | Water Access |
|---|---|
| Suitable Use | Water Type |
| Driveway Crushed/Stone | Water Body |
| Flood Zone Unknown | Zoning Res |
| School District NA | Middle |
|---|---|
| Elementary | High Mt. Mansfield USD #17 |
| Heat Fuel Wood, Wood Pellets, Pellet | Excluded |
|---|---|
| Heating/Cool None, Baseboard | Negotiable |
| Sewer 1000 Gallon, Septic, Private, Septic | Parcel Access ROW |
| Water Private, Drilled Well | ROW for Other Parcel |
| Water Heater Tank, Owned, Oil | Financing |
| Cable Co Comcast/Xfinity | Documents |
| Electric Other, Circuit Breaker(s) | Tax ID 333-103-10713 |

† The remarks published on this webpage originate from Listed By Julie Danaher of Ridgeline Real Estate via the PrimeMLS IDX Program and do not represent the views and opinions of Coldwell Banker Hickok & Boardman. Coldwell Banker Hickok & Boardman cannot be held responsible for possible violations of copyright resulting from the posting of any data from the PrimeMLS IDX Program.

 Back to Search Results
Back to Search Results