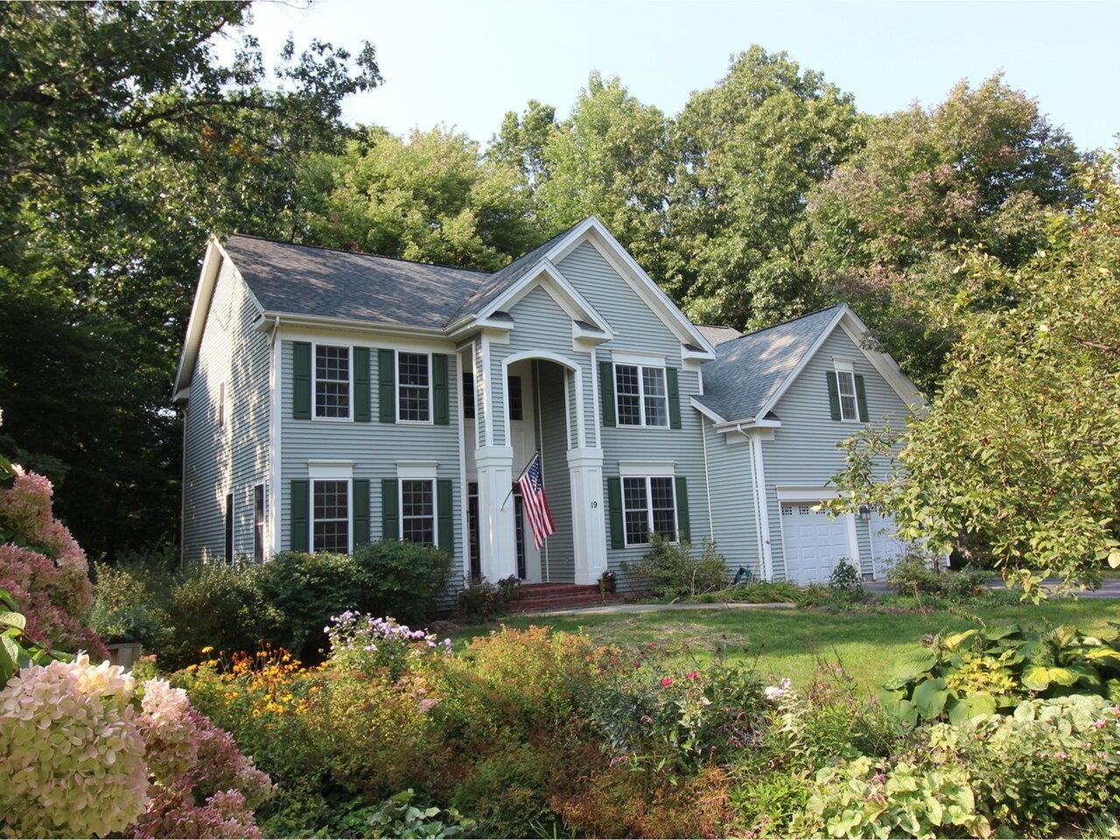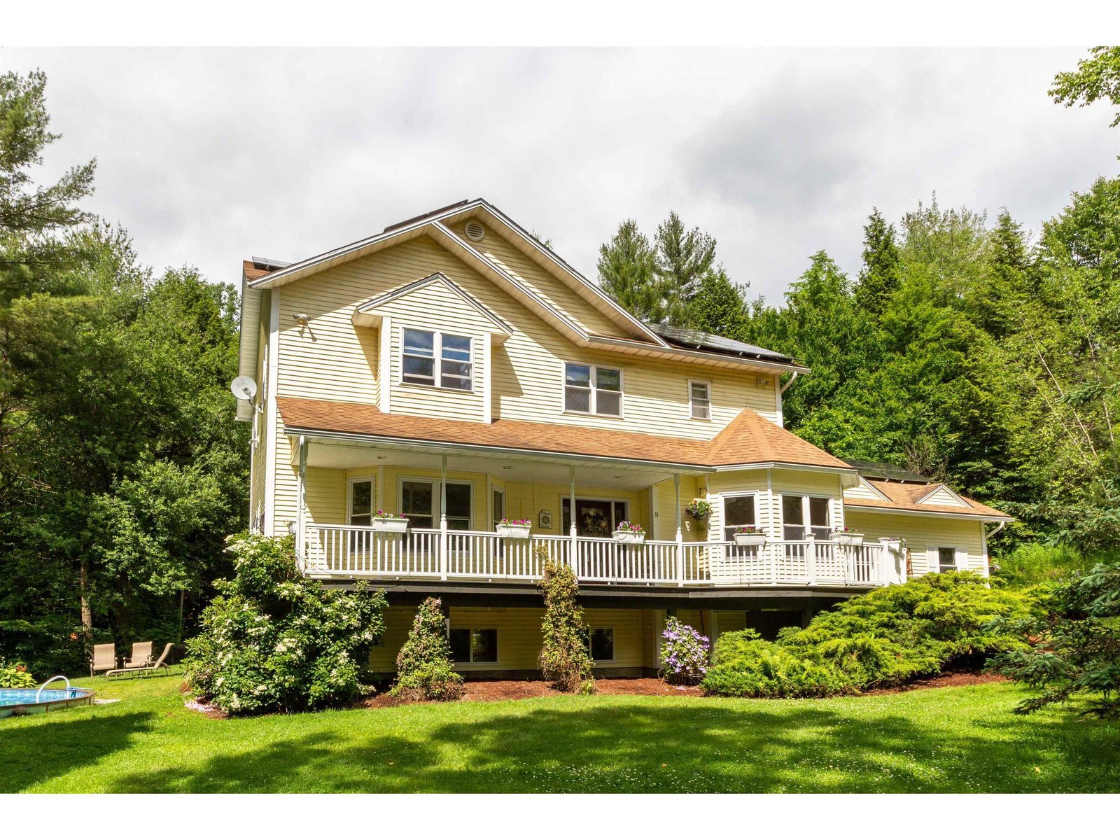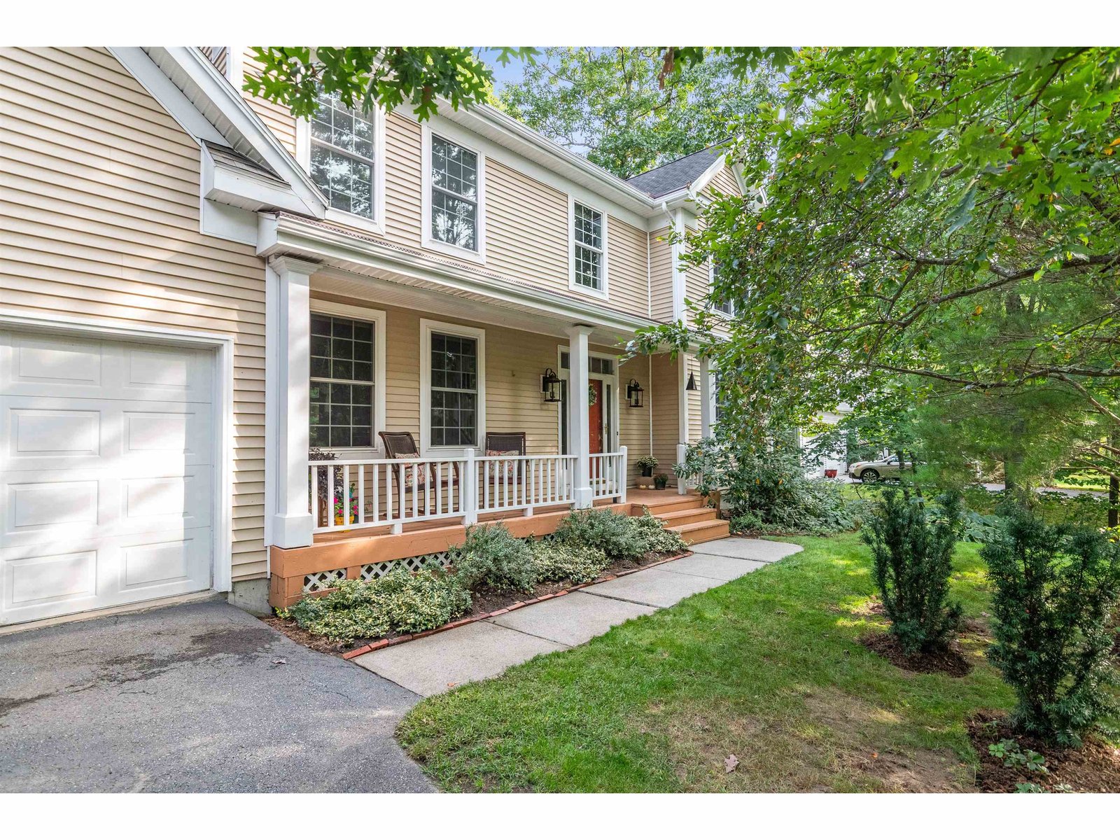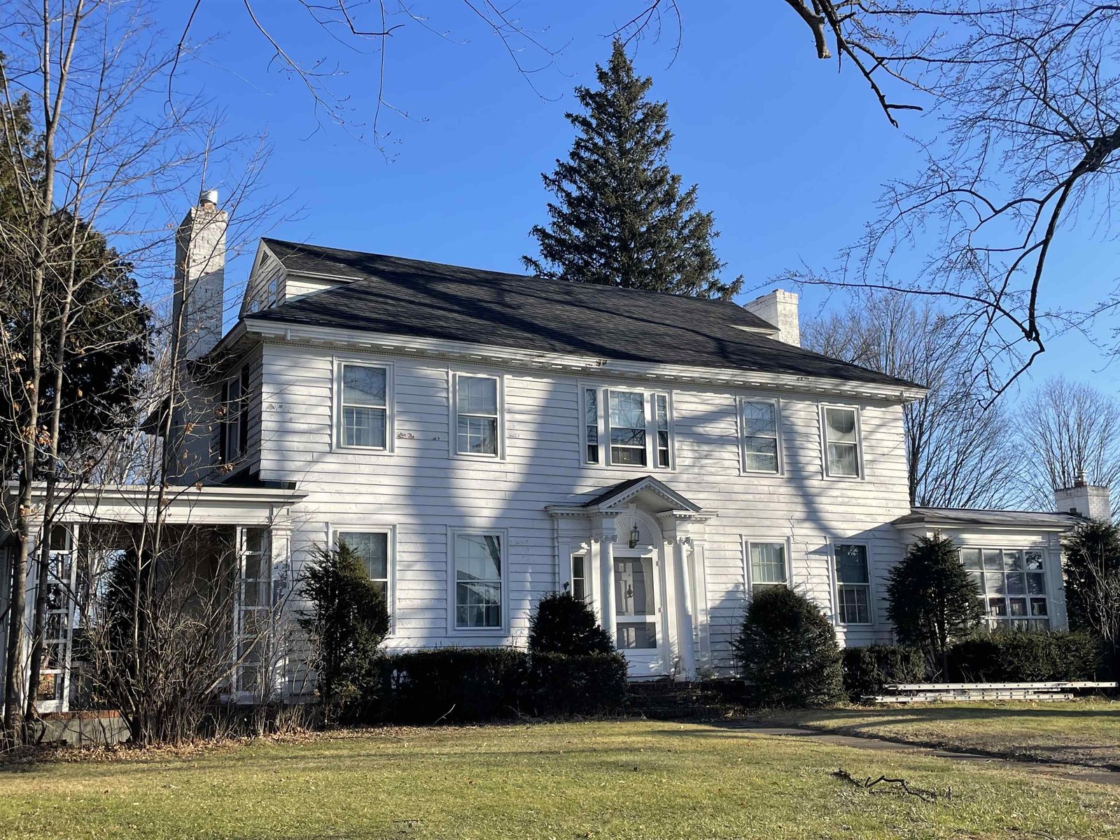Sold Status
$755,000 Sold Price
House Type
4 Beds
4 Baths
4,997 Sqft
Sold By Elizabeth Fleming of Coldwell Banker Hickok and Boardman
Similar Properties for Sale
Request a Showing or More Info

Call: 802-863-1500
Mortgage Provider
Mortgage Calculator
$
$ Taxes
$ Principal & Interest
$
This calculation is based on a rough estimate. Every person's situation is different. Be sure to consult with a mortgage advisor on your specific needs.
Jericho
This home is truly special and it’s hard to say if outside is more impressive than inside or vice versa. The landscaping has been artfully planned to include something in bloom from early spring to late fall. The stone walls are beautiful and create a lovely border around the house. To enjoy the pastoral views, you can sit on the stone patio, the deck, or the screened porch. The interior was designed for main level living but has a walkout lower level with a great room, 2 additional bedrooms, bath, office, and a full kitchen. No worries if stairs are a problem – there is an elevator. The finish work and attention to detail are a rare find these days. Among the noteworthy features you will find 10-foot ceilings, built-in shelving in almost every room, custom moldings, hardwood flooring throughout the main level, and climate-controlled heat and air conditioning. It’s hard for words to describe other than, WOW! And the location is very convenient, just minutes to Richmond Village and I 89. You can take advantage of the small-town vibe Richmond has to offer or hop on the interstate and be in downtown Burlington in less than 20 minutes. †
Property Location
Property Details
| Sold Price $755,000 | Sold Date Jan 3rd, 2019 | |
|---|---|---|
| List Price $795,000 | Total Rooms 12 | List Date Sep 24th, 2018 |
| Cooperation Fee Unknown | Lot Size 3.83 Acres | Taxes $13,178 |
| MLS# 4720202 | Days on Market 2250 Days | Tax Year 2018 |
| Type House | Stories 2 | Road Frontage 183 |
| Bedrooms 4 | Style Cape | Water Frontage |
| Full Bathrooms 2 | Finished 4,997 Sqft | Construction No, Existing |
| 3/4 Bathrooms 1 | Above Grade 2,692 Sqft | Seasonal No |
| Half Bathrooms 1 | Below Grade 2,305 Sqft | Year Built 2003 |
| 1/4 Bathrooms 0 | Garage Size 2 Car | County Chittenden |
| Interior FeaturesBlinds, Ceiling Fan, Elevator, Fireplace - Gas, Fireplaces - 2, In-Law Suite, Primary BR w/ BA, Natural Light, Security, Soaking Tub, Window Treatment, Laundry - 1st Floor |
|---|
| Equipment & AppliancesRefrigerator, Cook Top-Electric, Washer, Dishwasher, Wall Oven, Range-Electric, Dryer, Central Vacuum, CO Detector, Satellite Dish, Security System, Smoke Detectr-Hard Wired |
| Kitchen - Eat-in 17x15, 1st Floor | Family Room 20x15, 1st Floor | Living Room 17 x 16, 1st Floor |
|---|---|---|
| Dining Room 16 x 20, 1st Floor | Primary Bedroom 19 x 19, 1st Floor | Bedroom 15 x 14, 1st Floor |
| Office/Study 12 x 10, 1st Floor | Great Room 35 x 21, Basement | Bedroom 18 x 13, Basement |
| Bedroom 17 x 16, Basement | Kitchen 13 x 12, Basement | Office/Study 10 x 10, Basement |
| ConstructionWood Frame |
|---|
| BasementWalkout, Climate Controlled, Concrete, Daylight, Full |
| Exterior Features |
| Exterior Wood | Disability Features Grab Bars in Bathrm, 1st Floor 3 ft Doors, 1st Floor Bedroom, 1st Floor Full Bathrm, Bathrm w/tub, Bath w/5' Diameter, Kitchen w/5 ft Diameter, Access. Laundry No Steps, Grab Bars in Bathroom, Handicap Modified, Hard Surface Flooring, Kitchen w/5 Ft. Diameter, Low Pile Carpet, Multi-Level Bus w/Elevatr, No Stairs from Parking, Paved Parking, 1st Floor Laundry |
|---|---|
| Foundation Poured Concrete | House Color Tan |
| Floors Carpet, Hardwood | Building Certifications |
| Roof Shingle-Architectural | HERS Index |
| DirectionsI89 to the Richmond exit to Rt. 117 to right on Bradley Bow, 1st house on the right. |
|---|
| Lot Description, Mountain View |
| Garage & Parking Attached, |
| Road Frontage 183 | Water Access |
|---|---|
| Suitable Use | Water Type |
| Driveway Paved | Water Body |
| Flood Zone No | Zoning Residential |
| School District Chittenden East | Middle |
|---|---|
| Elementary | High |
| Heat Fuel Gas-LP/Bottle | Excluded |
|---|---|
| Heating/Cool Central Air, Hot Air | Negotiable |
| Sewer 1000 Gallon, Leach Field - Conventionl | Parcel Access ROW |
| Water Drilled Well, Purifier/Soft | ROW for Other Parcel |
| Water Heater Gas-Lp/Bottle | Financing |
| Cable Co | Documents |
| Electric 200 Amp | Tax ID 333-103-105 |

† The remarks published on this webpage originate from Listed By Elizabeth Fleming of Four Seasons Sotheby\'s Int\'l Realty via the PrimeMLS IDX Program and do not represent the views and opinions of Coldwell Banker Hickok & Boardman. Coldwell Banker Hickok & Boardman cannot be held responsible for possible violations of copyright resulting from the posting of any data from the PrimeMLS IDX Program.

 Back to Search Results
Back to Search Results










