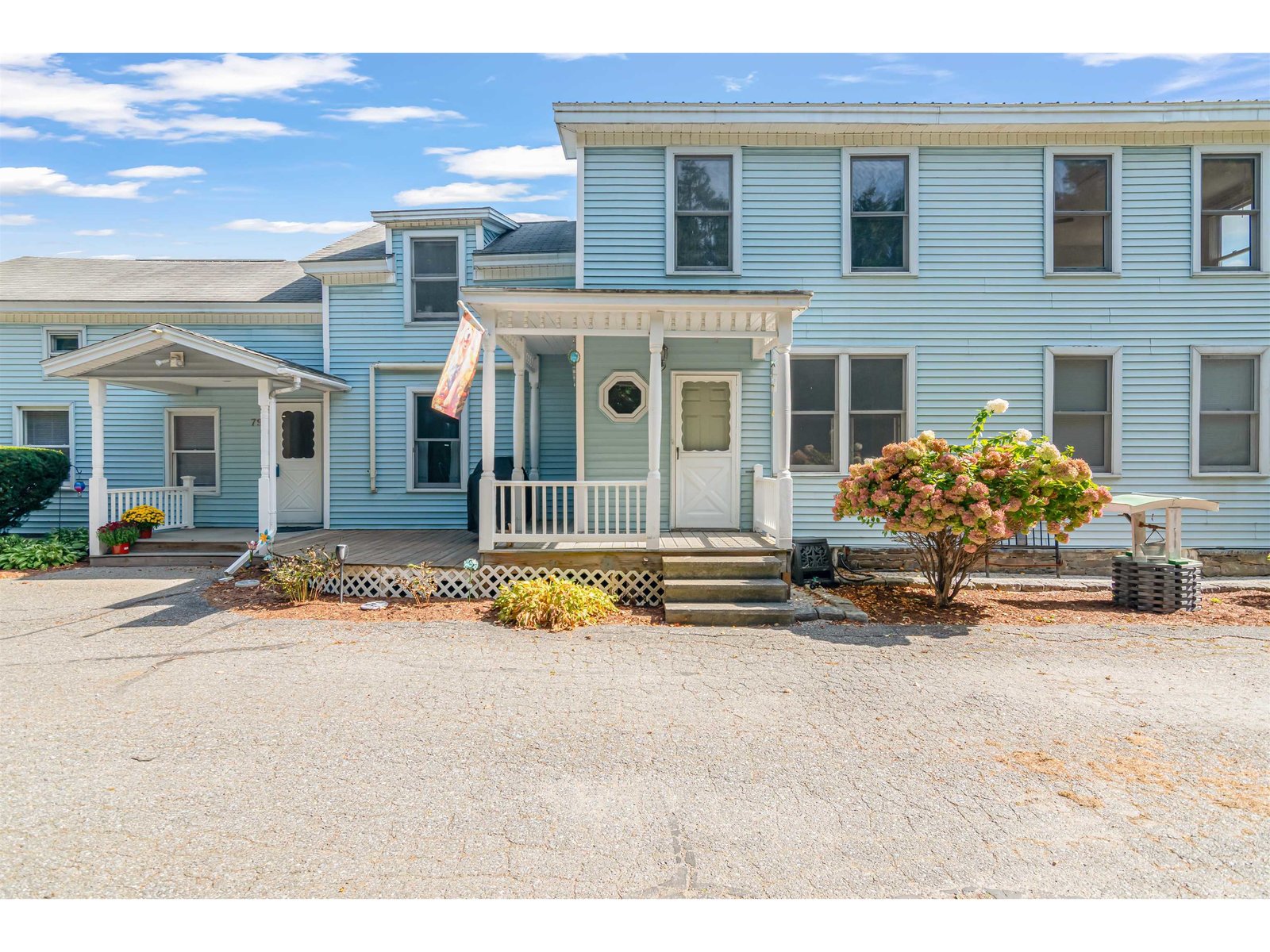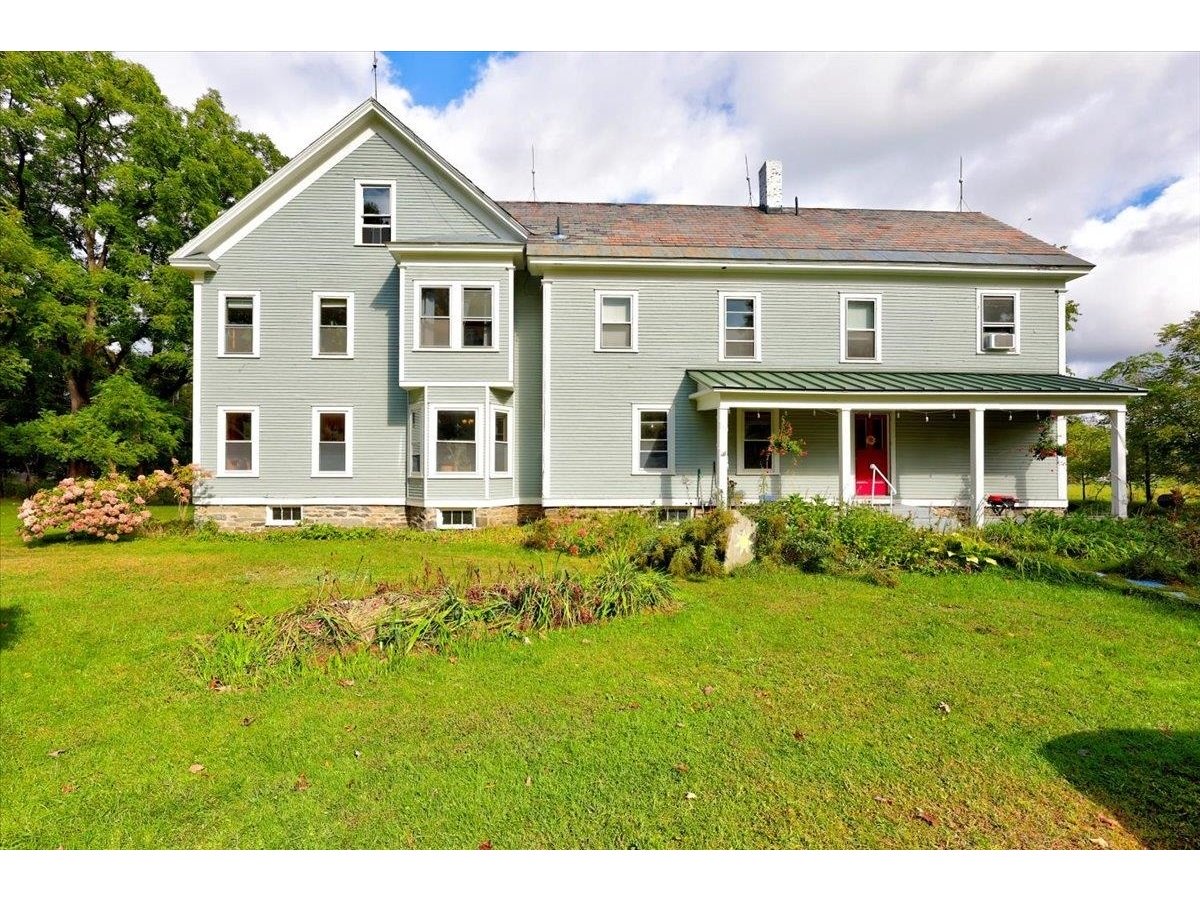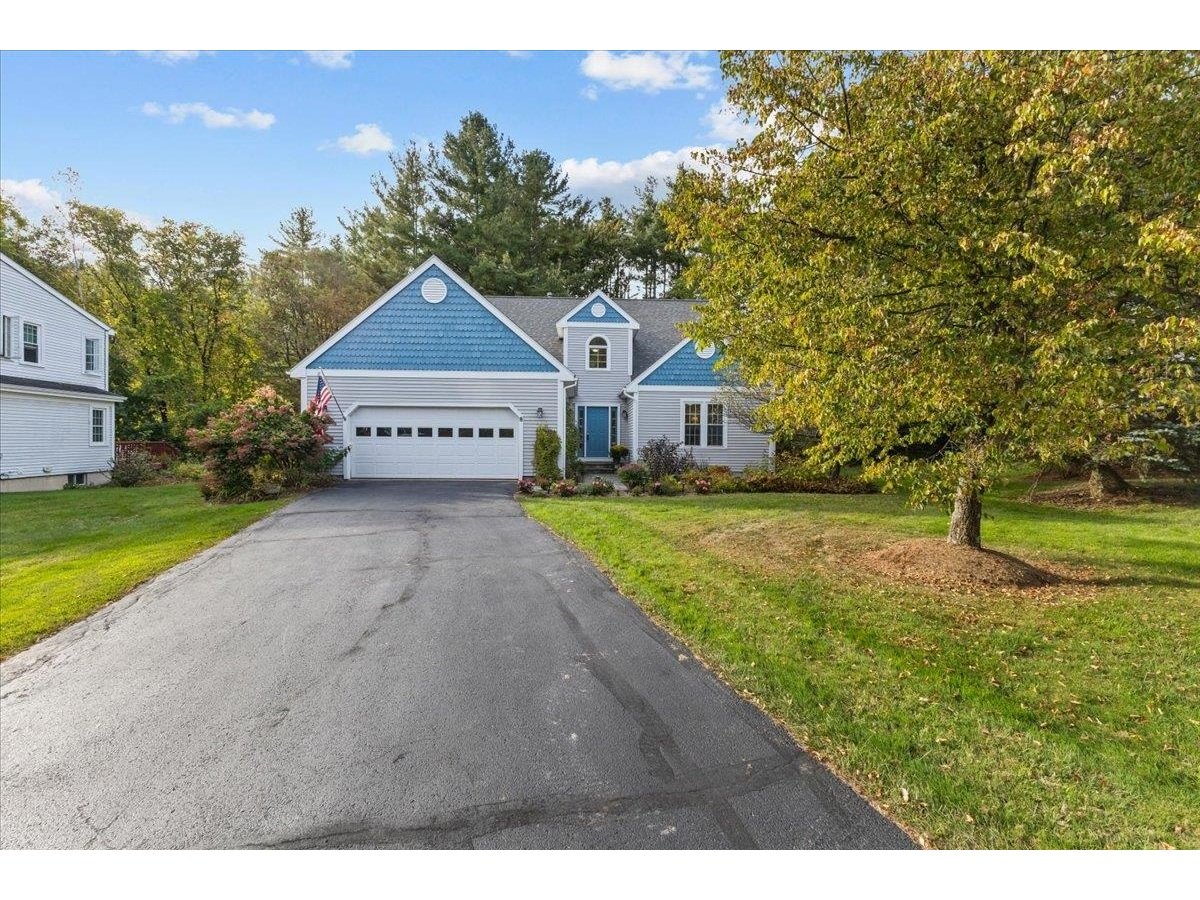Sold Status
$540,000 Sold Price
House Type
5 Beds
2 Baths
2,495 Sqft
Sold By Blue Slate Realty
Similar Properties for Sale
Request a Showing or More Info

Call: 802-863-1500
Mortgage Provider
Mortgage Calculator
$
$ Taxes
$ Principal & Interest
$
This calculation is based on a rough estimate. Every person's situation is different. Be sure to consult with a mortgage advisor on your specific needs.
Jericho
Open House Saturday 9/21, 10:00 -Noon Welcome to this inviting 5-bedroom, 9-room home located on a picturesque 0.25-acre corner lot in the heart of Jericho, Vermont. This property boasts a perfect blend of comfort and convenience, ideal for families and those seeking a serene yet accessible lifestyle. As you step inside, you'll be greeted by the warmth of a cozy living room featuring a wood stove fireplace insert, perfect for those cozy Vermont evenings. Natural gas hot air heating system and central Air conditioning ensure your year-round comfort. The on-demand hot water heater provides a continuous supply of hot water, adding to the home's convenience. The well-designed floor plan includes a spacious kitchen, dining room, and additional living areas, providing ample space for entertaining and family gatherings. The five generously-sized bedrooms offer plenty of room for rest and relaxation. Outside, the level yard is a gardener’s paradise with fruit trees, vibrant flower beds, and a dedicated vegetable garden area. This outdoor space is perfect for enjoying the beauty of Vermont's seasons, hosting summer barbecues, or simply relaxing in your private oasis. Situated in a prime neighborhood, this home is just 25 minutes away from the University of Vermont and the UVM Medical Center, making it an excellent choice for professionals and students alike. Additionally, the Burlington International Airport is a convenient 30-minute drive. †
Property Location
Property Details
| Sold Price $540,000 | Sold Date Nov 20th, 2024 | |
|---|---|---|
| List Price $569,000 | Total Rooms 9 | List Date Jul 21st, 2024 |
| Cooperation Fee Unknown | Lot Size 0.25 Acres | Taxes $5,751 |
| MLS# 5006011 | Days on Market 123 Days | Tax Year 2023 |
| Type House | Stories 2 | Road Frontage 200 |
| Bedrooms 5 | Style | Water Frontage |
| Full Bathrooms 1 | Finished 2,495 Sqft | Construction No, Existing |
| 3/4 Bathrooms 1 | Above Grade 2,004 Sqft | Seasonal No |
| Half Bathrooms 0 | Below Grade 491 Sqft | Year Built 1980 |
| 1/4 Bathrooms 0 | Garage Size 1 Car | County Chittenden |
| Interior FeaturesAttic - Hatch/Skuttle, Dining Area, Fireplaces - 1, Kitchen/Dining, Wood Stove Insert, Laundry - Basement |
|---|
| Equipment & AppliancesDishwasher, Washer, Refrigerator, Range-Gas, Water Heater - Gas, Water Heater–Natural Gas, Water Heater - Tankless, Dryer - Gas, Stove-Wood, Natural Gas, Forced Air |
| Living Room 1st Floor | Kitchen/Dining 1st Floor | Living Room 1st Floor |
|---|---|---|
| Office/Study 1st Floor | Bedroom 1st Floor | Bedroom 2nd Floor |
| Bedroom 2nd Floor | Bedroom 2nd Floor | Bedroom 2nd Floor |
| Construction |
|---|
| BasementWalk-up, Climate Controlled, Concrete, Storage Space, Partially Finished, Interior Stairs, Stairs - Interior, Storage Space |
| Exterior FeaturesDeck, Fence - Full, Garden Space, Natural Shade, Outbuilding, Window Screens, Windows - Double Pane |
| Exterior | Disability Features |
|---|---|
| Foundation Block | House Color Green |
| Floors Vinyl, Carpet | Building Certifications |
| Roof Shingle-Architectural | HERS Index |
| DirectionsUS Rte 2 to Vermont 117, follow 3.3 miles to a right onto Skunk Hollow Rd, follow 2.4 miles to a left onto Plains Rd, follow 0.3 miles to a Right onto Buxton Lane, to an immediate right on Lee River Rd, follow 0.3 miles to a left onto Lafayette Dr, home is on the right just before the bend, see sign |
|---|
| Lot Description |
| Garage & Parking Driveway, Garage, Off Street, On-Site, Parking Spaces 3 - 5 |
| Road Frontage 200 | Water Access |
|---|---|
| Suitable UseResidential | Water Type |
| Driveway Gravel | Water Body |
| Flood Zone Unknown | Zoning Village Center 0.25 acres |
| School District NA | Middle Browns River Middle USD #17 |
|---|---|
| Elementary Jericho Elementary School | High Mt. Mansfield USD #17 |
| Heat Fuel Gas-Natural | Excluded |
|---|---|
| Heating/Cool Central Air | Negotiable |
| Sewer 1000 Gallon, Leach Field, On-Site Septic Exists | Parcel Access ROW |
| Water | ROW for Other Parcel |
| Water Heater | Financing |
| Cable Co Comcast Xfinity | Documents Deed |
| Electric 200 Amp | Tax ID 333-103-10715 |

† The remarks published on this webpage originate from Listed By Sandy Reavill of Real Broker LLC via the PrimeMLS IDX Program and do not represent the views and opinions of Coldwell Banker Hickok & Boardman. Coldwell Banker Hickok & Boardman cannot be held responsible for possible violations of copyright resulting from the posting of any data from the PrimeMLS IDX Program.

 Back to Search Results
Back to Search Results










