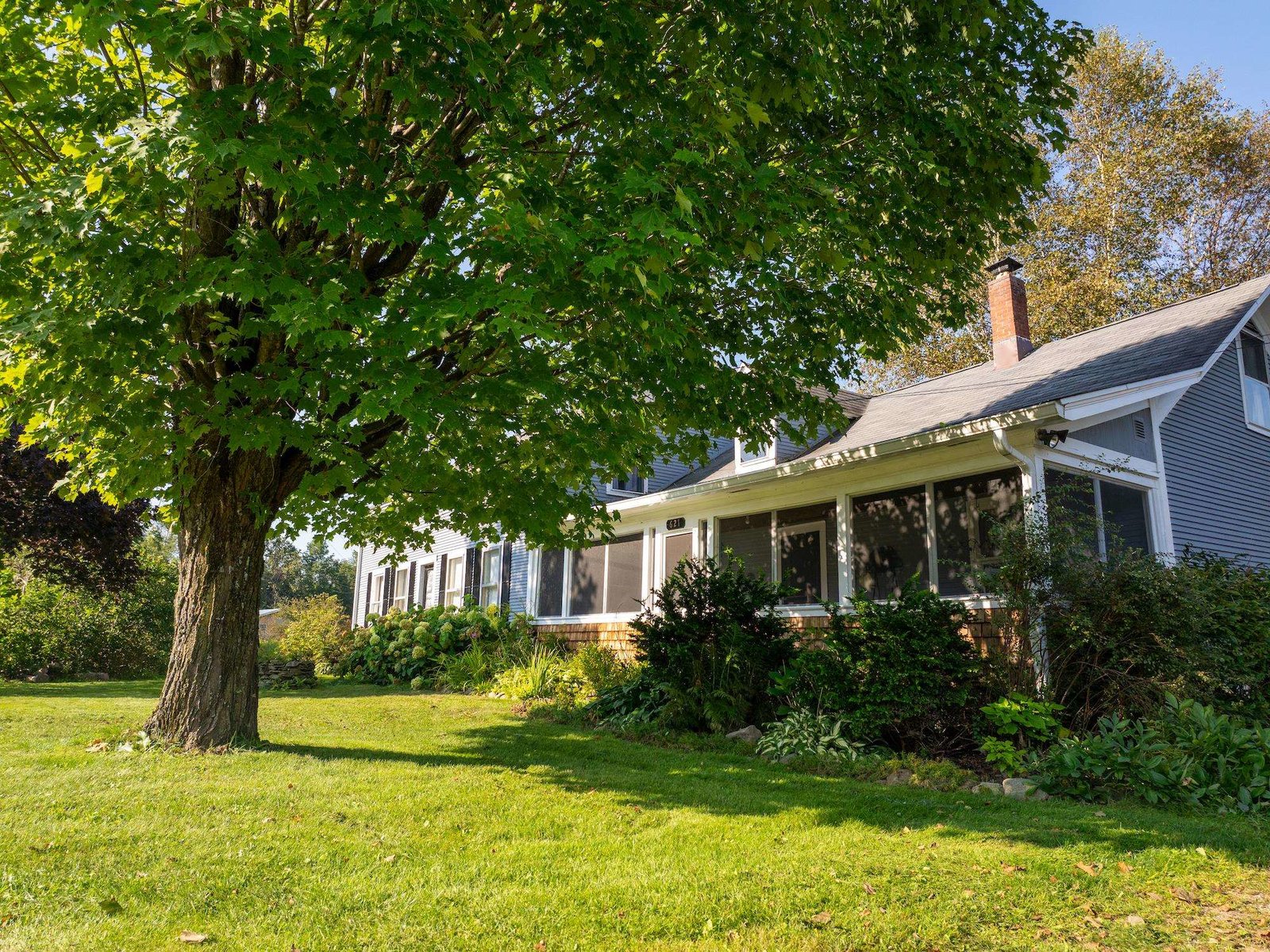Sold Status
$360,000 Sold Price
House Type
4 Beds
3 Baths
2,861 Sqft
Sold By
Similar Properties for Sale
Request a Showing or More Info

Call: 802-863-1500
Mortgage Provider
Mortgage Calculator
$
$ Taxes
$ Principal & Interest
$
This calculation is based on a rough estimate. Every person's situation is different. Be sure to consult with a mortgage advisor on your specific needs.
Jericho
A wonderful home nestled amidst a private and beautiful setting overlooking pasture and woodland. Situated in the established, desirable Foothills neighborhood, landscaped with perennial gardens and an expansive backyard bordered by fruit trees. Every room has been lovingly upgraded with traditional finishes and handsome details. Built-ins in the family room surround a floor-to-ceiling river rock fireplace. The kitchen is warm and welcoming with a custom cherry island around the cook-top with lots of work space, double convection ovens, glass display cabinets, and oversized pantry. The master bedroom has a walk-in closet, with the bath featuring a ceramic tiled shower, granite vanity, and laundry area. Basement workshops and rec room with wide screen TV and surround sound system. Other features include a private hot tub, pergola, security system, automatic transfer emergency generator, newer high efficiency natural gas boiler, roof and water softener system, and plenty of storage. †
Property Location
Property Details
| Sold Price $360,000 | Sold Date Oct 7th, 2011 | |
|---|---|---|
| List Price $369,000 | Total Rooms 8 | List Date Nov 5th, 2010 |
| Cooperation Fee Unknown | Lot Size 1.1 Acres | Taxes $6,630 |
| MLS# 4032932 | Days on Market 5130 Days | Tax Year 2010 |
| Type House | Stories 2 | Road Frontage 137 |
| Bedrooms 4 | Style Contemporary | Water Frontage |
| Full Bathrooms 2 | Finished 2,861 Sqft | Construction Existing |
| 3/4 Bathrooms 0 | Above Grade 2,361 Sqft | Seasonal No |
| Half Bathrooms 1 | Below Grade 500 Sqft | Year Built 1989 |
| 1/4 Bathrooms 0 | Garage Size 2 Car | County Chittenden |
| Interior Features2nd Floor Laundry, Bar, Cathedral Ceilings, Dining Area, Draperies, Eat-in Kitchen, Family Room, Fireplace-Wood, Foyer, Hearth, Hot Tub, Island, Living Room, Primary BR with BA, Mudroom, Satellite Internet, Sec Sys/Alarms, Smoke Det-Hdwired w/Batt, Vaulted Ceiling, Walk-in Closet |
|---|
| Equipment & AppliancesAir Conditioner, CO Detector, Dehumidifier, Dishwasher, Disposal, Dryer, Freezer, Kitchen Island, Microwave, Refrigerator, Satellite Dish, Security System, Smoke Detector, Wall Oven, Washer, Window Treatment |
| Primary Bedroom 18 x 11.6 2nd Floor | 2nd Bedroom 11.9 x 11 2nd Floor | 3rd Bedroom 10 x 8.5 2nd Floor |
|---|---|---|
| 4th Bedroom 10 x 9.7 | Living Room 11.6 x 20 1st Floor | Kitchen 20 x 17 1st Floor |
| Dining Room 12 x 16.6 1st Floor | Family Room 13.5 x 22 1st Floor | Utility Room 19 x 10 Basement |
| Half Bath 1st Floor | Full Bath 2nd Floor | Full Bath 2nd Floor |
| ConstructionExisting |
|---|
| BasementBulkhead, Full, Interior Stairs, Partially Finished, Sump Pump |
| Exterior FeaturesDeck, Hot Tub, Patio, Satellite, Shed, Window Screens, Other |
| Exterior Cedar | Disability Features |
|---|---|
| Foundation Concrete | House Color Brown |
| Floors Carpet,Ceramic Tile,Hardwood,Vinyl | Building Certifications |
| Roof Shingle-Architectural | HERS Index |
| DirectionsRoute 15 to Jericho, left on Raceway Road, left on Foothills Drive, left on Meadow Drive, 3rd home on left. |
|---|
| Lot DescriptionCountry Setting, Landscaped, Subdivision |
| Garage & Parking 2 Parking Spaces, Attached, Direct Entry, Storage Above |
| Road Frontage 137 | Water Access |
|---|---|
| Suitable UseNot Applicable | Water Type |
| Driveway Paved | Water Body |
| Flood Zone No | Zoning Residential |
| School District NA | Middle Browns River Middle USD #17 |
|---|---|
| Elementary Underhill ID School | High Mt. Mansfield USD #17 |
| Heat Fuel Gas-Natural | Excluded |
|---|---|
| Heating/Cool Baseboard, Hot Water, Window AC | Negotiable |
| Sewer 1000 Gallon, Holding Tank, Leach Field, Septic | Parcel Access ROW No |
| Water Community, Drilled Well, Purifier/Soft | ROW for Other Parcel No |
| Water Heater Gas-Natural, Off Boiler | Financing All Financing Options, Conventional |
| Cable Co Direct TV | Documents Deed, Property Disclosure |
| Electric 220 Plug, Generator, Wired for Generator | Tax ID 33325310139 |

† The remarks published on this webpage originate from Listed By Elizabeth Fleming of Four Seasons Sotheby\'s Int\'l Realty via the PrimeMLS IDX Program and do not represent the views and opinions of Coldwell Banker Hickok & Boardman. Coldwell Banker Hickok & Boardman cannot be held responsible for possible violations of copyright resulting from the posting of any data from the PrimeMLS IDX Program.

 Back to Search Results
Back to Search Results










