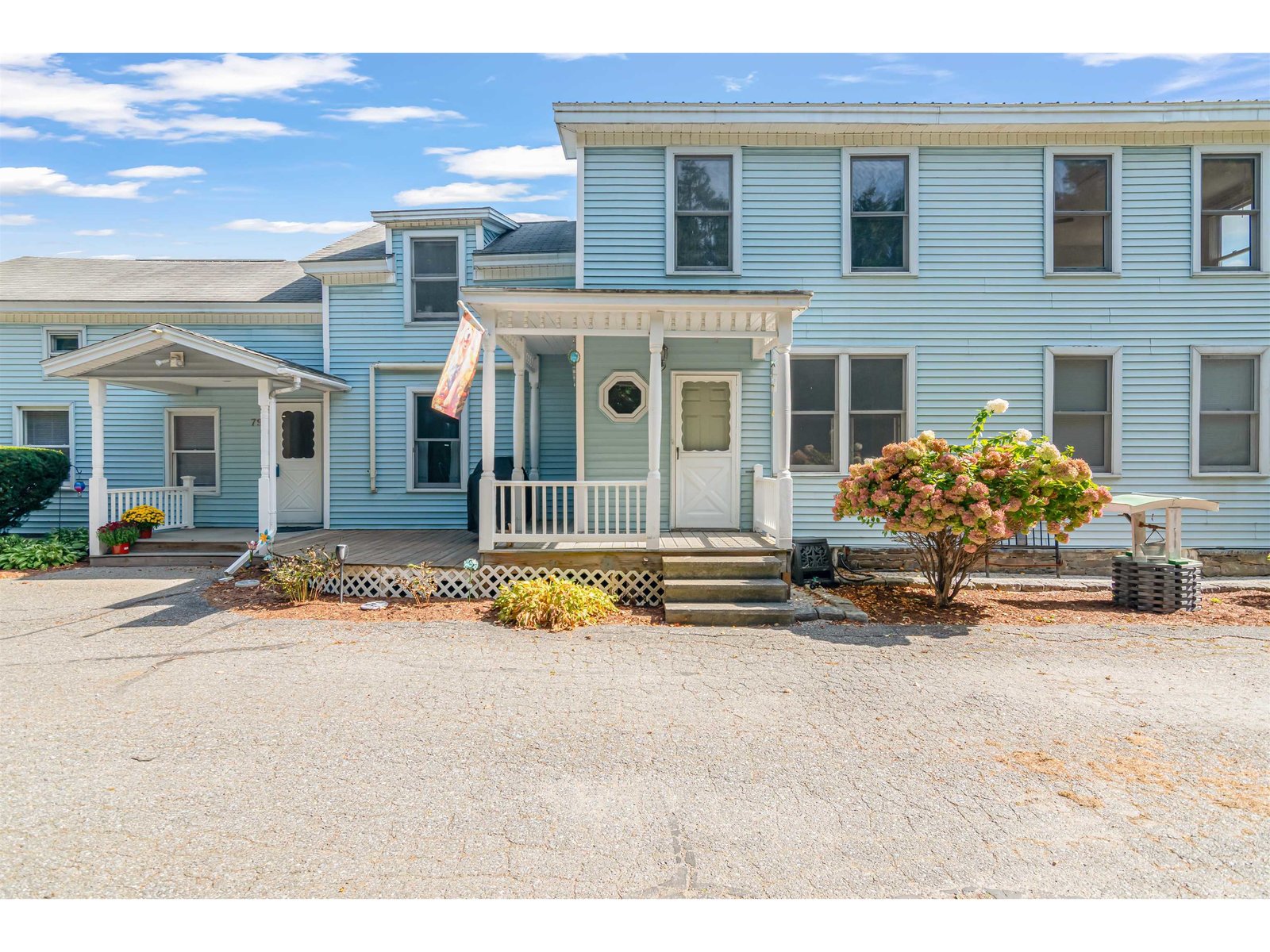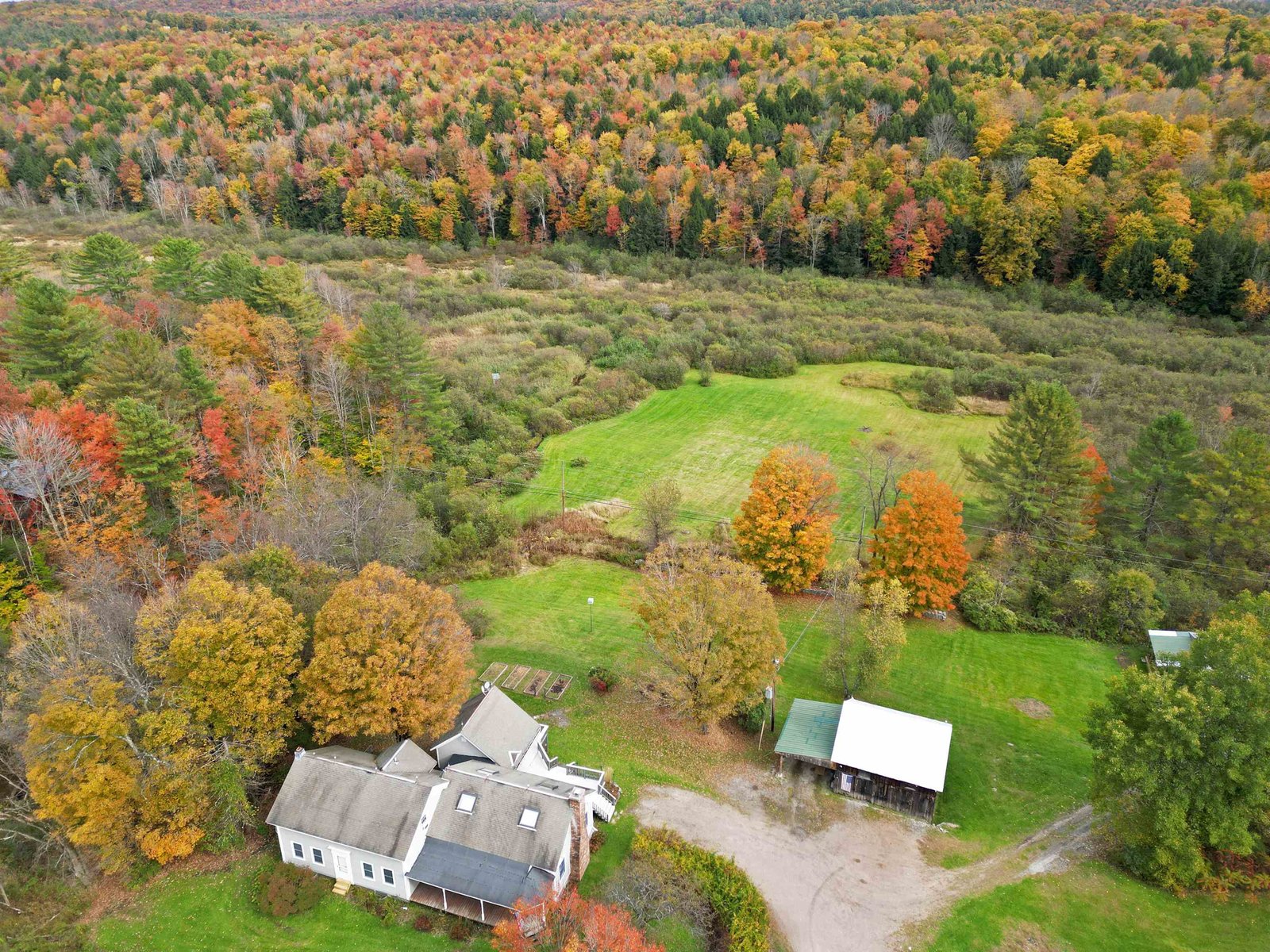Sold Status
$550,000 Sold Price
House Type
3 Beds
3 Baths
1,988 Sqft
Sold By KW Vermont
Similar Properties for Sale
Request a Showing or More Info

Call: 802-863-1500
Mortgage Provider
Mortgage Calculator
$
$ Taxes
$ Principal & Interest
$
This calculation is based on a rough estimate. Every person's situation is different. Be sure to consult with a mortgage advisor on your specific needs.
Jericho
This home is set back from the street in a quiet neighborhood with stunning perennial gardens and mature trees. From the minute you step into this home, it’s evident that this home has been well loved, updated and well maintained throughout the years. On the upper level, you will find a sunny living room with a gas fireplace, an updated kitchen with granite countertops with seating around the peninsula, plus a dining space which leads to the back deck. Also on the upper level, you will find the primary bedroom with a private bath, along with 2 additional bedrooms and a full bath. On the lower level, you will find a family room with a wood stove, an office/bonus room, plus a half bath with laundry. There is a 2 car attached garage. The backyard is an oasis in itself. Step out onto the deck and into the pool or sit under the canopy on those hot sunny days. Underneath all of that snow is a vegetable garden, the most delicious blueberry bushes with enough fruit to fill your freezer and beautiful perennial gardens that bloom all season long. Great central location in the heart of Jericho! Close to schools, shopping, parks, restaurants, hiking and skiing trails, just a few miles from Mt. Mansfield, the Jericho Market and only a 20-25 minute commute to Smuggs. †
Property Location
Property Details
| Sold Price $550,000 | Sold Date May 24th, 2024 | |
|---|---|---|
| List Price $485,000 | Total Rooms 6 | List Date Mar 12th, 2024 |
| Cooperation Fee Unknown | Lot Size 0.5 Acres | Taxes $5,879 |
| MLS# 4987710 | Days on Market 254 Days | Tax Year 2023 |
| Type House | Stories 1 | Road Frontage |
| Bedrooms 3 | Style | Water Frontage |
| Full Bathrooms 1 | Finished 1,988 Sqft | Construction No, Existing |
| 3/4 Bathrooms 1 | Above Grade 1,344 Sqft | Seasonal No |
| Half Bathrooms 1 | Below Grade 644 Sqft | Year Built 1970 |
| 1/4 Bathrooms 0 | Garage Size 2 Car | County Chittenden |
| Interior Features |
|---|
| Equipment & Appliances, , Wood Stove |
| Kitchen/Dining 22'4" x 12'5", 1st Floor | Living Room 16'1" x 14'5", 1st Floor | Primary Bedroom 13'11" x 12'5", 1st Floor |
|---|---|---|
| Bath - 3/4 1st Floor | Bedroom 13'11" x 11'1", 1st Floor | Bedroom 9'10" x 9', 1st Floor |
| Bath - Full 1st Floor | Family Room 15'11" x 13'11", Basement | Office/Study 12'6" x 12'5", Basement |
| Bath - 1/2 Basement |
| Construction |
|---|
| BasementInterior, Climate Controlled, Interior Stairs, Daylight, Full, Finished, Walkout, Interior Access |
| Exterior Features |
| Exterior | Disability Features |
|---|---|
| Foundation Poured Concrete | House Color White |
| Floors | Building Certifications |
| Roof Shingle | HERS Index |
| DirectionsFrom Route 15, turn onto Packard Road (0.10 miles). Turn right onto Pinehurst Drive. House is on the right. Sign on property |
|---|
| Lot Description |
| Garage & Parking Driveway, Garage |
| Road Frontage | Water Access |
|---|---|
| Suitable Use | Water Type |
| Driveway Paved | Water Body |
| Flood Zone No | Zoning Residential |
| School District NA | Middle |
|---|---|
| Elementary | High |
| Heat Fuel Electric, Wood | Excluded |
|---|---|
| Heating/Cool None, Electric, Baseboard | Negotiable |
| Sewer Septic, Private, Leach Field | Parcel Access ROW |
| Water | ROW for Other Parcel |
| Water Heater | Financing |
| Cable Co Comcast | Documents Property Disclosure, Deed, Property Disclosure |
| Electric Circuit Breaker(s) | Tax ID 333-103-11508 |

† The remarks published on this webpage originate from Listed By The Hammond Team of KW Vermont via the PrimeMLS IDX Program and do not represent the views and opinions of Coldwell Banker Hickok & Boardman. Coldwell Banker Hickok & Boardman cannot be held responsible for possible violations of copyright resulting from the posting of any data from the PrimeMLS IDX Program.

 Back to Search Results
Back to Search Results










