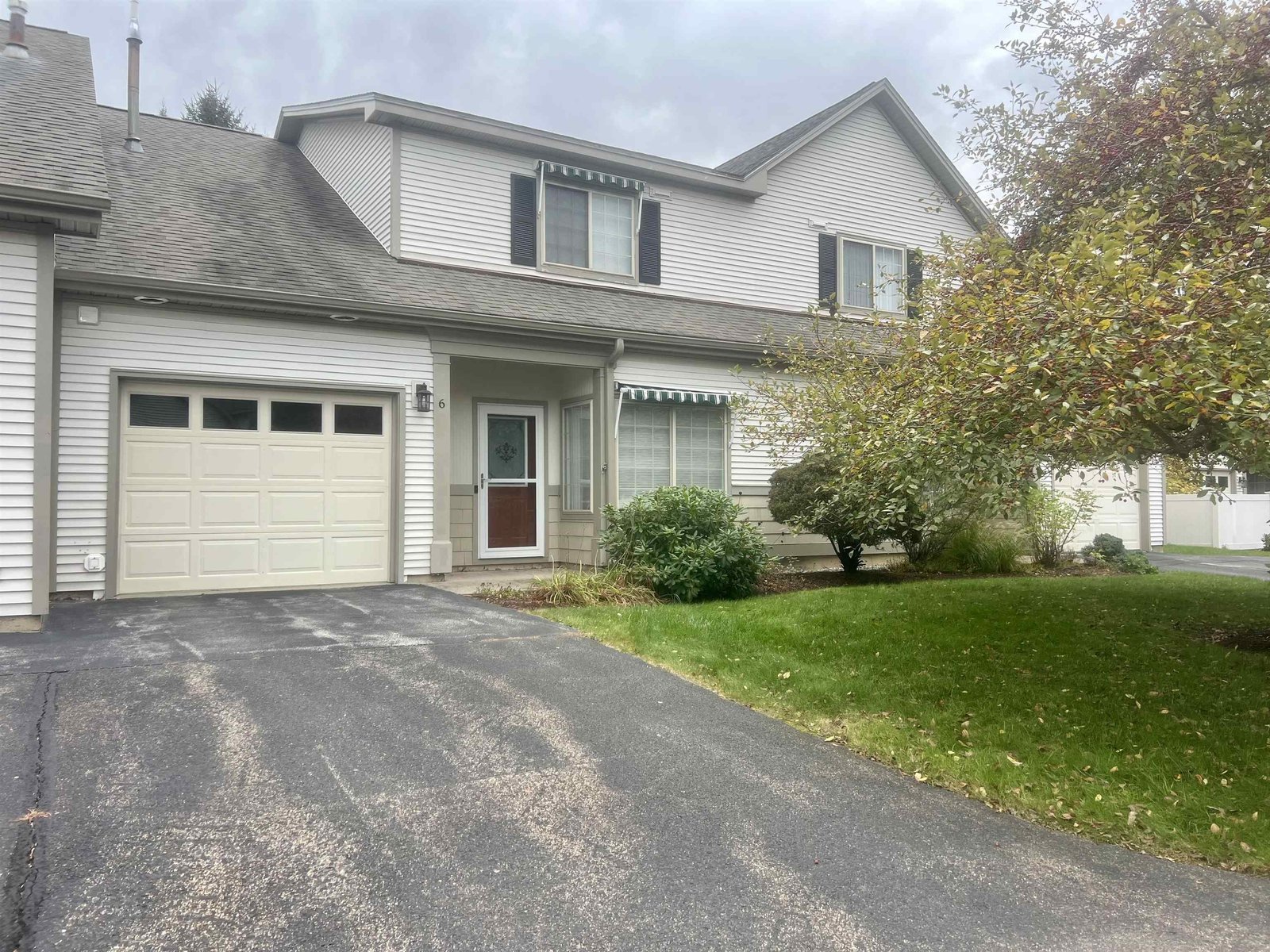Sold Status
$435,000 Sold Price
House Type
3 Beds
4 Baths
3,907 Sqft
Sold By
Similar Properties for Sale
Request a Showing or More Info

Call: 802-863-1500
Mortgage Provider
Mortgage Calculator
$
$ Taxes
$ Principal & Interest
$
This calculation is based on a rough estimate. Every person's situation is different. Be sure to consult with a mortgage advisor on your specific needs.
Jericho
This is what owning a country property in Vermont is all about! Stunning views of both Mount Mansfield and Camel's Hump, open meadows for gardens or a small farm and an immaculate post and beam log home. Contractor owned, this completely remodeled, move-in ready home features a beautiful open floor plan, hardwood floors, master suite on the first level, huge finished walk out basement with a guest bedroom and 3/4 bath a mudroom. The current owners also built a three car garage and matched it perfectly to the existing home. You'll love sitting out on the expansive deck taking in all the nature and views on this 10.26 acre property. Located just 4.5 miles to I-89. †
Property Location
Property Details
| Sold Price $435,000 | Sold Date Apr 13th, 2015 | |
|---|---|---|
| List Price $450,000 | Total Rooms 10 | List Date Sep 7th, 2014 |
| Cooperation Fee Unknown | Lot Size 10.26 Acres | Taxes $8,563 |
| MLS# 4382388 | Days on Market 3728 Days | Tax Year 14-15 |
| Type House | Stories 2 | Road Frontage 354 |
| Bedrooms 3 | Style Walkout Lower Level, Log, Other | Water Frontage |
| Full Bathrooms 2 | Finished 3,907 Sqft | Construction Existing |
| 3/4 Bathrooms 1 | Above Grade 2,960 Sqft | Seasonal No |
| Half Bathrooms 1 | Below Grade 947 Sqft | Year Built 1997 |
| 1/4 Bathrooms | Garage Size 3 Car | County Chittenden |
| Interior FeaturesKitchen, Living Room, Office/Study, Smoke Det-Battery Powered, Laundry Hook-ups, Primary BR with BA, Walk-in Closet, Vaulted Ceiling, Ceiling Fan, Island, Bar, Natural Woodwork, Cable, Satellite Internet |
|---|
| Equipment & AppliancesNone, Microwave, Range-Electric, Dryer, Refrigerator, Dishwasher, Washer, Satellite Dish, CO Detector, Smoke Detector, Window Treatment, Pellet Stove |
| Primary Bedroom 15.6 x 14.6 1st Floor | 2nd Bedroom 15 x 12.3 2nd Floor | 3rd Bedroom 14.5 x 10.5 Basement |
|---|---|---|
| Living Room 25 x 16 | Kitchen 20 x 13.7 | Dining Room 19.11 x 17.7 1st Floor |
| Family Room 35 x 17 Basement | Office/Study 12.9 x 10.4 | Den 13.8 x 13 2nd Floor |
| Full Bath 1st Floor | Half Bath 1st Floor | Full Bath 2nd Floor |
| ConstructionWood Frame, Existing, Log Home, Post and Beam |
|---|
| BasementWalkout, Concrete, Interior Stairs, Daylight, Storage Space, Full, Partially Finished |
| Exterior FeaturesPorch-Covered, Deck |
| Exterior Wood, Other, Log Siding, Log Home | Disability Features 1st Floor 1/2 Bathrm, 1st Floor Bedroom, 1st Floor Full Bathrm, 1st Flr Hard Surface Flr., 1st Flr Low-Pile Carpet |
|---|---|
| Foundation Concrete | House Color Brown |
| Floors Vinyl, Carpet, Ceramic Tile, Hardwood, Slate/Stone | Building Certifications |
| Roof Shingle-Architectural | HERS Index |
| DirectionsFrom Route 117, left onto Skunk Hollow Rd, house on right about 1.1 miles. Look for sign. Mailbox is across the street from the driveway. |
|---|
| Lot DescriptionMountain View, Trail/Near Trail, View, Country Setting, Abuts Conservation, Rural Setting |
| Garage & Parking Attached, Auto Open |
| Road Frontage 354 | Water Access |
|---|---|
| Suitable UseHorse/Animal Farm | Water Type |
| Driveway Crushed/Stone, Gravel | Water Body |
| Flood Zone No | Zoning Residential/Ag |
| School District NA | Middle Browns River Middle USD #17 |
|---|---|
| Elementary Jericho Elementary School | High Mt. Mansfield USD #17 |
| Heat Fuel Wood Pellets, Gas-LP/Bottle, Pellet | Excluded |
|---|---|
| Heating/Cool Multi Zone, Baseboard, Hot Water, Multi Zone | Negotiable Generator |
| Sewer 1000 Gallon, Pump Up, Private, Mound, Septic, Concrete | Parcel Access ROW No |
| Water Drilled Well, Purifier/Soft | ROW for Other Parcel |
| Water Heater Tank, Off Boiler | Financing Conventional |
| Cable Co Comcast | Documents Property Disclosure |
| Electric 100 Amp, 220 Plug, Circuit Breaker(s) | Tax ID 333-103-10859 |

† The remarks published on this webpage originate from Listed By Sarah Harrington of KW Vermont via the PrimeMLS IDX Program and do not represent the views and opinions of Coldwell Banker Hickok & Boardman. Coldwell Banker Hickok & Boardman cannot be held responsible for possible violations of copyright resulting from the posting of any data from the PrimeMLS IDX Program.

 Back to Search Results
Back to Search Results










