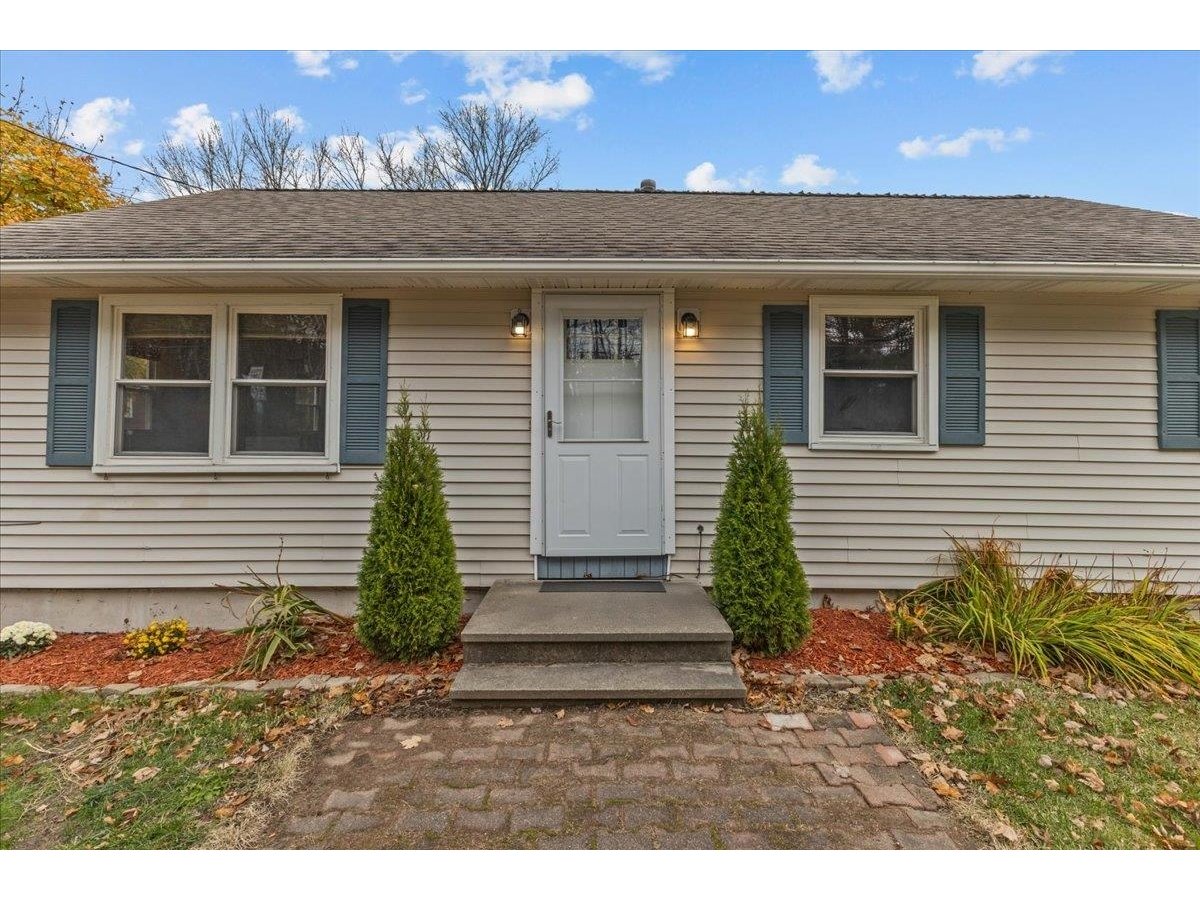Sold Status
$369,000 Sold Price
House Type
3 Beds
2 Baths
2,472 Sqft
Sold By
Similar Properties for Sale
Request a Showing or More Info

Call: 802-863-1500
Mortgage Provider
Mortgage Calculator
$
$ Taxes
$ Principal & Interest
$
This calculation is based on a rough estimate. Every person's situation is different. Be sure to consult with a mortgage advisor on your specific needs.
Jericho
Situated on a quiet lane and nestled among trees that open onto expansive mountain views, sits this private Vermont home. Life on the hill, above it all- yet a short walk away from Jericho Market and the up and coming Riverside District, is grand in this perfectly located home. Comfortably entertain and host your family and friends, or just enjoy home life with the kids, the layout of this home does it all! This classically understated home flows with ample windows and doors bringing the outside in.Three bedrooms, an office, and a reading nook means there is an away space for everyone. Upstairs laundry and good closet space make it easy to keep up on the house work. The partially finished basement features plenty of space for storage and play and is plumbed for an additional bathroom. Kids and adults alike will enjoy basking on the backyard boulder. Savor campfires in the evening or admire the stream and surrounding stone walls as you enjoy a sunny morning on the expansive wrap around deck. Don’t miss out on this smart choice home. Schedule a private tour today. †
Property Location
Property Details
| Sold Price $369,000 | Sold Date Jul 31st, 2020 | |
|---|---|---|
| List Price $359,000 | Total Rooms 10 | List Date May 21st, 2020 |
| Cooperation Fee Unknown | Lot Size 1.89 Acres | Taxes $5,438 |
| MLS# 4806474 | Days on Market 1640 Days | Tax Year 2019 |
| Type House | Stories 2 | Road Frontage |
| Bedrooms 3 | Style Colonial | Water Frontage |
| Full Bathrooms 1 | Finished 2,472 Sqft | Construction No, Existing |
| 3/4 Bathrooms 0 | Above Grade 1,856 Sqft | Seasonal No |
| Half Bathrooms 1 | Below Grade 616 Sqft | Year Built 2006 |
| 1/4 Bathrooms 0 | Garage Size Car | County Chittenden |
| Interior FeaturesCeiling Fan, Dining Area, Kitchen Island, Kitchen/Dining, Living/Dining, Natural Light, Soaking Tub, Walk-in Closet, Laundry - 2nd Floor |
|---|
| Equipment & AppliancesRefrigerator, Range-Gas, Dishwasher, Washer, Dryer, CO Detector, Smoke Detectr-HrdWrdw/Bat |
| Kitchen 13'6"x17'8", 1st Floor | Dining Room 12x15'9", 1st Floor | Living Room 14'10"x12'6", 1st Floor |
|---|---|---|
| Mudroom 7'10"x6', 1st Floor | Den 11'3"x9'5", 1st Floor | Bath - 1/2 6'9"x5'6", 1st Floor |
| Other 9'4"x8'9", 2nd Floor | Bath - Full 11'3"x10'4", 2nd Floor | Bedroom 12'10"x15', 2nd Floor |
| Bedroom 10'5"x11'7", 2nd Floor | Bedroom 11'5"x8'10", 2nd Floor | Family Room 25'9x25'11, Basement |
| ConstructionWood Frame |
|---|
| BasementInterior, Partially Finished, Concrete |
| Exterior FeaturesBuilding, Deck, Garden Space, Natural Shade, Shed, Window Screens, Windows - Double Pane, Poultry Coop |
| Exterior Vinyl Siding | Disability Features |
|---|---|
| Foundation Poured Concrete | House Color sage |
| Floors Bamboo, Carpet, Ceramic Tile, Vinyl, Cork | Building Certifications |
| Roof Shingle-Architectural | HERS Index |
| Directionsroute 15 east to Underhill flats, left onto palmer lane, 1st right onto Lavanway Lane, 2nd house on left |
|---|
| Lot DescriptionYes, Sloping, View, Mountain View, Wooded, Country Setting, Wooded, Unpaved |
| Garage & Parking , , Driveway, On-Site |
| Road Frontage | Water Access |
|---|---|
| Suitable Use | Water Type |
| Driveway ROW, Common/Shared, Gravel | Water Body |
| Flood Zone No | Zoning rural residential |
| School District Underhill ID School District | Middle Browns River Middle USD #17 |
|---|---|
| Elementary Jericho Elementary School | High Mt. Mansfield USD #17 |
| Heat Fuel Gas-LP/Bottle | Excluded |
|---|---|
| Heating/Cool None, Baseboard | Negotiable |
| Sewer 1000 Gallon | Parcel Access ROW Yes |
| Water Drilled Well, Public Water - On-Site | ROW for Other Parcel No |
| Water Heater On Demand | Financing |
| Cable Co comcast | Documents |
| Electric Underground | Tax ID 33325312147 |

† The remarks published on this webpage originate from Listed By of via the PrimeMLS IDX Program and do not represent the views and opinions of Coldwell Banker Hickok & Boardman. Coldwell Banker Hickok & Boardman cannot be held responsible for possible violations of copyright resulting from the posting of any data from the PrimeMLS IDX Program.

 Back to Search Results
Back to Search Results










