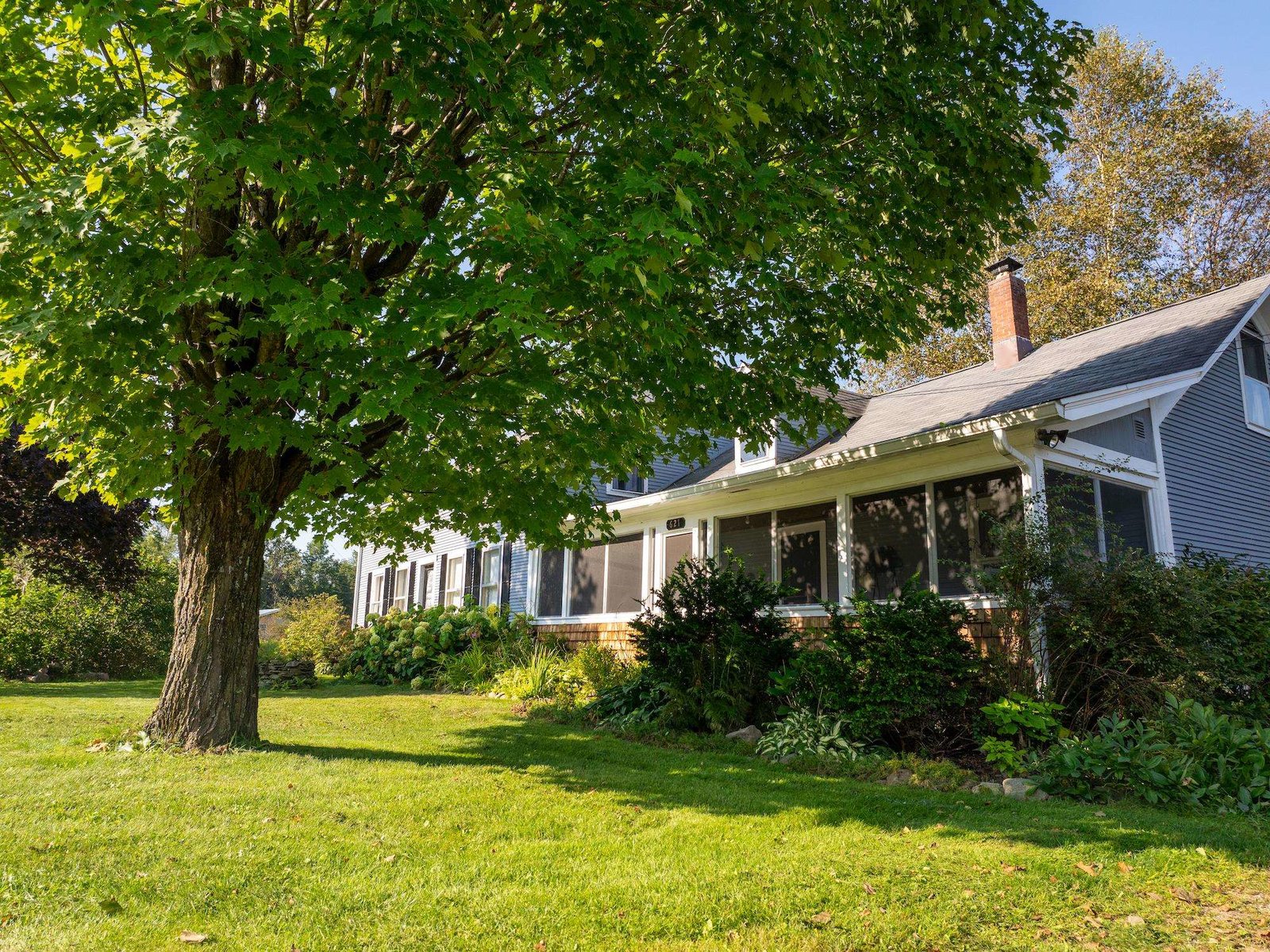Sold Status
$339,000 Sold Price
House Type
3 Beds
3 Baths
2,576 Sqft
Sold By
Similar Properties for Sale
Request a Showing or More Info

Call: 802-863-1500
Mortgage Provider
Mortgage Calculator
$
$ Taxes
$ Principal & Interest
$
This calculation is based on a rough estimate. Every person's situation is different. Be sure to consult with a mortgage advisor on your specific needs.
Jericho
Like the idea of a neighborhood and looking for a home that will be a perfect fit and also include higher effeciency? This property includes $137,000 in home improvements and upgrades. Done with an eye towards high efficiency and high style! Featuring radiant heat in the slate floors, a remodeled kitchen with 5 star energy rated appliances, all stainless steel including a 48' side by frig/frzr, a kitchen aide convection double wall oven, dishwasher and trash compactor. Not to leave out a stove top Viking with down draft and to add to the 'green features' paperstone island counter top that seats 7 and looks out towards Mansfield. South east to south west views and exposure. The argon low E windows help deflect the sun's warmth in summer and accepts the rays in the winter for additinal solar effect. The slate floors with radiant heat add that additonal warmth under your feet and yet stay cool in the summer to keep the interrior temperature down. †
Property Location
Property Details
| Sold Price $339,000 | Sold Date May 1st, 2012 | |
|---|---|---|
| List Price $349,900 | Total Rooms 7 | List Date Oct 6th, 2011 |
| Cooperation Fee Unknown | Lot Size 1 Acres | Taxes $5,818 |
| MLS# 4097628 | Days on Market 4795 Days | Tax Year 2011 |
| Type House | Stories 2 | Road Frontage 70 |
| Bedrooms 3 | Style Contemporary, Walkout Lower Level | Water Frontage |
| Full Bathrooms 2 | Finished 2,576 Sqft | Construction Existing |
| 3/4 Bathrooms 1 | Above Grade 2,016 Sqft | Seasonal No |
| Half Bathrooms 0 | Below Grade 560 Sqft | Year Built 1985 |
| 1/4 Bathrooms 0 | Garage Size 2 Car | County Chittenden |
| Interior FeaturesCable, Cable Internet, Eat-in Kitchen, Family Room, Hearth, Island, Kitchen/Dining, Primary BR with BA, Mudroom, Theatre Room, Wood Stove, Wood Stove Hook-up, 1 Fireplace |
|---|
| Equipment & AppliancesCook Top-Gas, Dishwasher, Dryer, Double Oven, Down-draft Cooktop, Freezer, Microwave, Refrigerator, Trash Compactor, Wall Oven, Wood Stove |
| Primary Bedroom 27'X16' 2nd Floor | 2nd Bedroom 12X12 2nd Floor | 3rd Bedroom 12'6'x13'.2"2 |
|---|---|---|
| Living Room 13".5"x15'3" 1st Floor | Kitchen 15'5"x19' 1st Floor | Dining Room 12'4"X13'2" 1st Floor |
| Utility Room 20'X32' Basement | 3/4 Bath 1st Floor | Full Bath 2nd Floor |
| Full Bath 2nd Floor |
| ConstructionExisting |
|---|
| BasementFull, Partially Finished, Walk Out |
| Exterior FeaturesDeck |
| Exterior Wood | Disability Features 1st Floor 3/4 Bathrm |
|---|---|
| Foundation Concrete | House Color grey |
| Floors Carpet,Laminate,Tile | Building Certifications |
| Roof Shingle-Asphalt | HERS Index |
| DirectionsFrom RTE. 15 in Jericho (from Essex) at Merchant's Bank turn onto Raceway Rd turn left at Foothills Dr at T turn to the right and bear right onto Ridge Rd at end of cul de sac.From Cambridge RTE 15 to Jericho rtt onto Raceway to left onto Foothills Dr and rt at T to Ridge RD at end of the cul de |
|---|
| Lot DescriptionMountain View |
| Garage & Parking 2 Parking Spaces, Detached |
| Road Frontage 70 | Water Access |
|---|---|
| Suitable UseNot Applicable | Water Type |
| Driveway Paved | Water Body |
| Flood Zone No | Zoning residential |
| School District Chittenden East | Middle Browns River Middle USD #17 |
|---|---|
| Elementary Underhill ID School | High Mt. Mansfield USD #17 |
| Heat Fuel Gas-LP/Bottle, Oil, Wood | Excluded |
|---|---|
| Heating/Cool Hot Water, In Floor, Radiant | Negotiable |
| Sewer 1000 Gallon, Septic | Parcel Access ROW No |
| Water Community | ROW for Other Parcel No |
| Water Heater Off Boiler | Financing Cash Only, Conventional |
| Cable Co Comcast | Documents Deed, Plot Plan, Property Disclosure |
| Electric 220 Plug, Circuit Breaker(s) | Tax ID 33325311490 |

† The remarks published on this webpage originate from Listed By of via the PrimeMLS IDX Program and do not represent the views and opinions of Coldwell Banker Hickok & Boardman. Coldwell Banker Hickok & Boardman cannot be held responsible for possible violations of copyright resulting from the posting of any data from the PrimeMLS IDX Program.

 Back to Search Results
Back to Search Results










