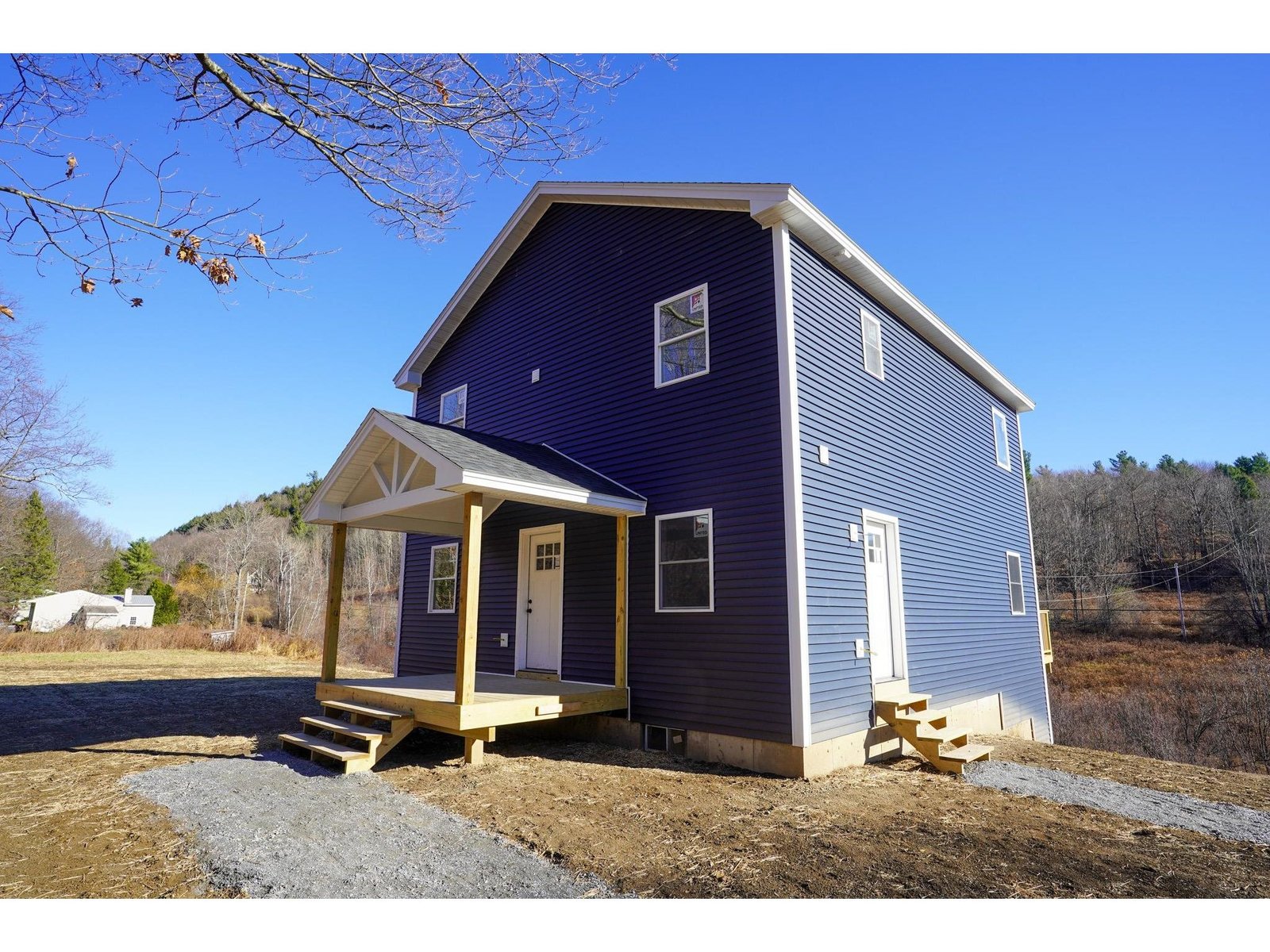Sold Status
$413,000 Sold Price
House Type
3 Beds
4 Baths
2,070 Sqft
Sold By KW Vermont
Similar Properties for Sale
Request a Showing or More Info

Call: 802-863-1500
Mortgage Provider
Mortgage Calculator
$
$ Taxes
$ Principal & Interest
$
This calculation is based on a rough estimate. Every person's situation is different. Be sure to consult with a mortgage advisor on your specific needs.
Jericho
Check out this amazing cape home located on over 10 acres of land! Beautifully maintained cape with an amazing open floor plan with vaulted ceiling, beautiful brick fireplace, an abundance of natural lighting, attractive flooring, mini-split heating and air conditioning system and more! Nicely appointed kitchen with copious counter and cabinet space. Formal dining room with doors that lead to the screened in covered porch. Nice deck off the porch, perfect for summer entertainment. Large master bedroom on the first floor with a walk in closet and beautiful master bath with updated vanity and shower. First floor powder room. Second level is amazing with a large balcony overlooking the first floor with plenty of space for a large office or family room with laminate wood flooring. Two additional bedrooms and a full bath. Very large open floor plan lower level with a gas fireplace that has many possibilities. 3/4 bath downstairs. Plenty of storage space. Central vacuum system. Detached 2 car garage with a 2 horse stall and hay loft above with water and power. Nicely landscaped property close to the Jericho Market, Smugglers Notch Ski Resort, hiking and more! Metal roof on the house that looks like shingles that has great durability. House wired for a back up generator. Come visit this amazing home today! †
Property Location
Property Details
| Sold Price $413,000 | Sold Date Aug 12th, 2019 | |
|---|---|---|
| List Price $415,000 | Total Rooms 10 | List Date May 31st, 2019 |
| Cooperation Fee Unknown | Lot Size 10.26 Acres | Taxes $7,733 |
| MLS# 4755287 | Days on Market 2001 Days | Tax Year 2019 |
| Type House | Stories 2 | Road Frontage |
| Bedrooms 3 | Style Cape | Water Frontage |
| Full Bathrooms 1 | Finished 2,070 Sqft | Construction No, Existing |
| 3/4 Bathrooms 2 | Above Grade 2,070 Sqft | Seasonal No |
| Half Bathrooms 1 | Below Grade 0 Sqft | Year Built 1991 |
| 1/4 Bathrooms 0 | Garage Size 2 Car | County Chittenden |
| Interior FeaturesFireplace - Gas, Vaulted Ceiling, Walk-in Closet |
|---|
| Equipment & AppliancesRefrigerator, Dishwasher, Stove - Gas, Mini Split, Central Vacuum |
| Kitchen 14 x 10, 1st Floor | Dining Room 14 x 11, 1st Floor | Living Room 19 x 15, 1st Floor |
|---|---|---|
| Primary Bedroom 15 x 14, 1st Floor | Loft 25 x 11, 2nd Floor | Bedroom 16 x 11, 2nd Floor |
| Bedroom 16 x 11, 2nd Floor | Great Room 27 x 26, Basement | Porch 12 x 10, 1st Floor |
| Other 16 x 14, Basement |
| ConstructionWood Frame |
|---|
| BasementInterior, Concrete Floor |
| Exterior FeaturesBarn, Deck, Porch - Covered, Porch - Screened, Stable(s) |
| Exterior Cedar | Disability Features |
|---|---|
| Foundation Concrete | House Color red |
| Floors Laminate, Carpet | Building Certifications |
| Roof Shingle-Architectural, Metal | HERS Index |
| DirectionsTake Route 15 to Jericho. Take a left onto to Cilley Hill Road and go right at the fork. House on the right. Look for sign. Shared driveway, take a right at the fork. |
|---|
| Lot Description, Wooded, Landscaped |
| Garage & Parking Detached, Barn |
| Road Frontage | Water Access |
|---|---|
| Suitable Use | Water Type |
| Driveway Gravel, Common/Shared | Water Body |
| Flood Zone Unknown | Zoning Residential |
| School District NA | Middle |
|---|---|
| Elementary | High |
| Heat Fuel Gas-LP/Bottle | Excluded Washer and dryer |
|---|---|
| Heating/Cool Multi Zone, Hot Water, Heat Pump | Negotiable |
| Sewer 1000 Gallon, On-Site Septic Exists | Parcel Access ROW |
| Water Purifier/Soft, Private, Purifier/Soft | ROW for Other Parcel |
| Water Heater On Demand | Financing |
| Cable Co | Documents |
| Electric 150 Amp, Circuit Breaker(s), On-Site | Tax ID 333-103-10064 |

† The remarks published on this webpage originate from Listed By Mark Montross of Catamount Realty Group via the PrimeMLS IDX Program and do not represent the views and opinions of Coldwell Banker Hickok & Boardman. Coldwell Banker Hickok & Boardman cannot be held responsible for possible violations of copyright resulting from the posting of any data from the PrimeMLS IDX Program.

 Back to Search Results
Back to Search Results










